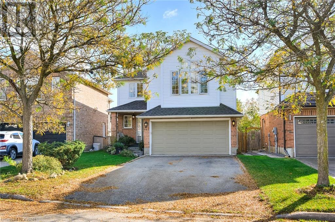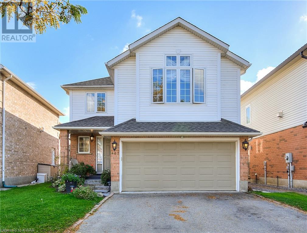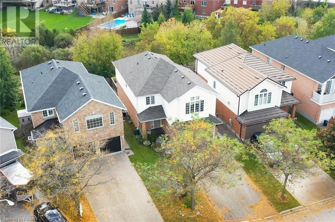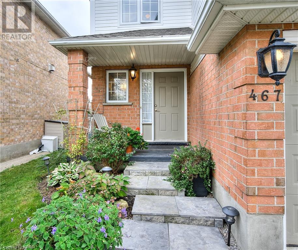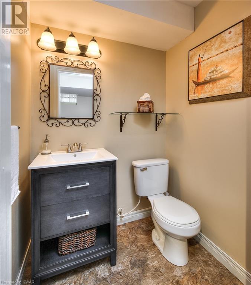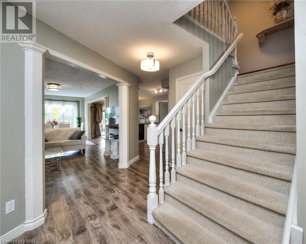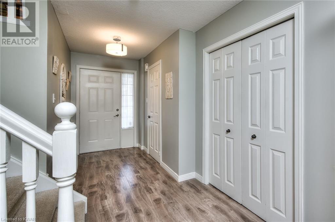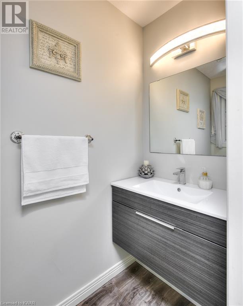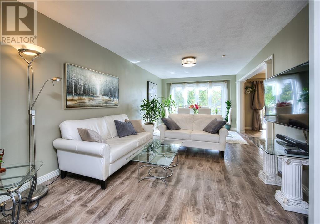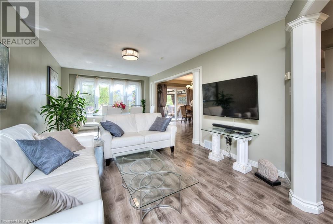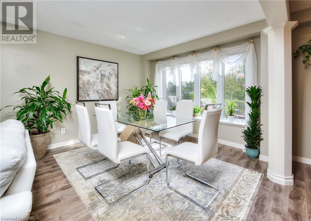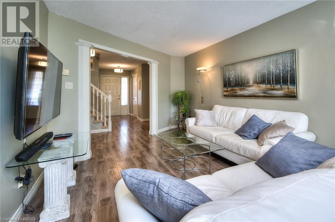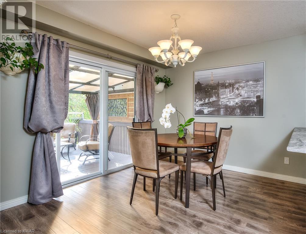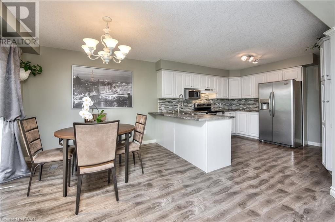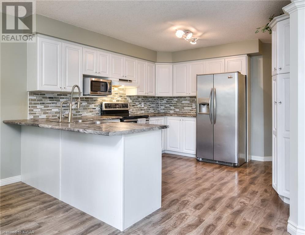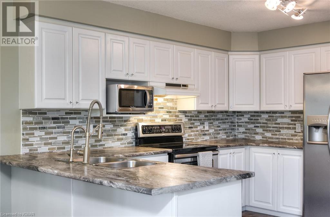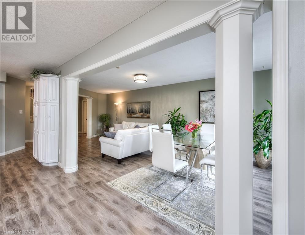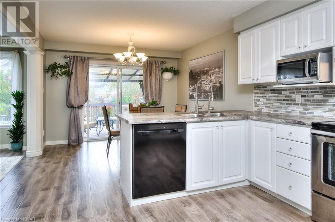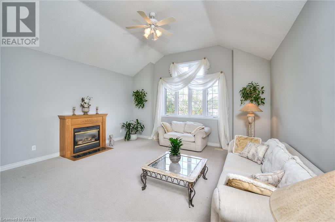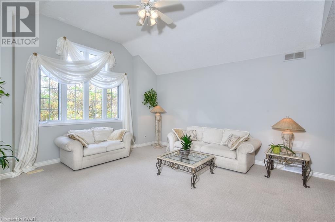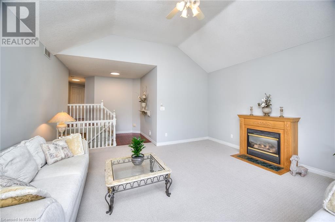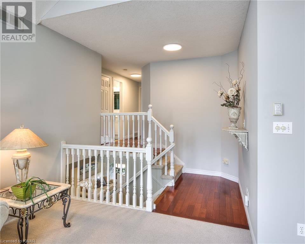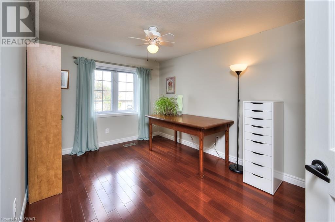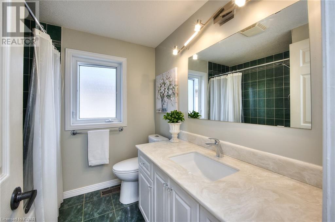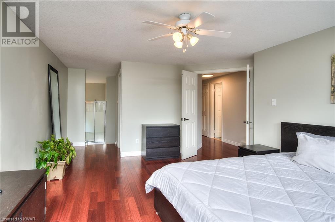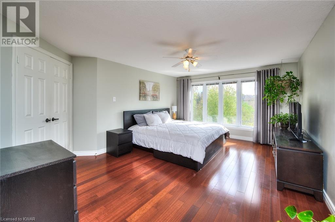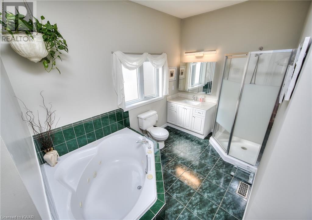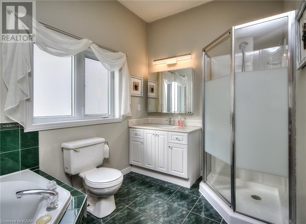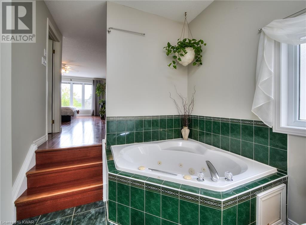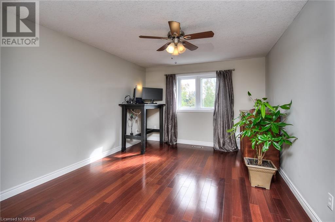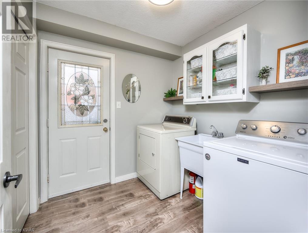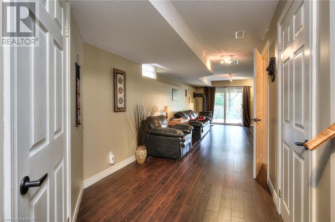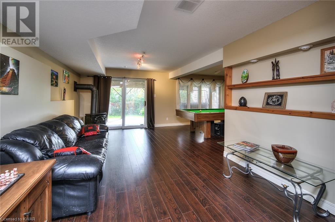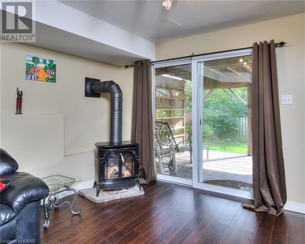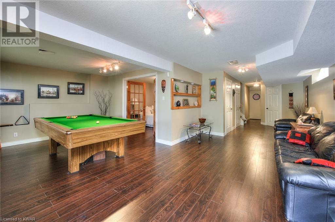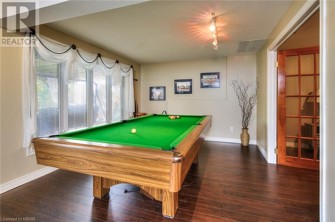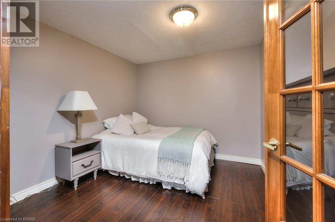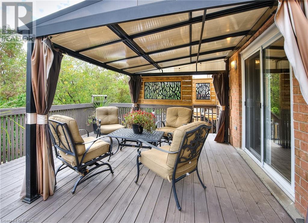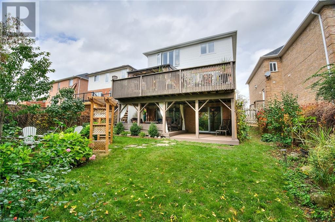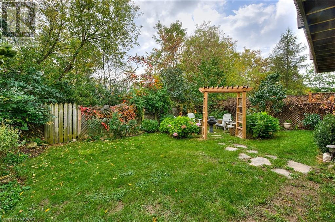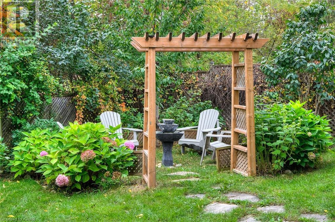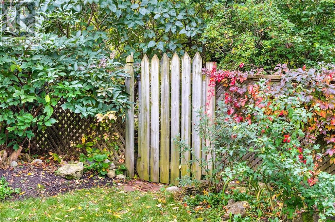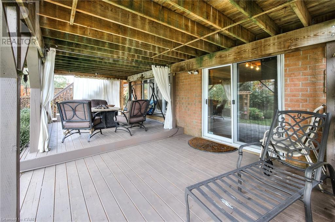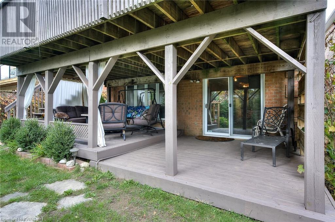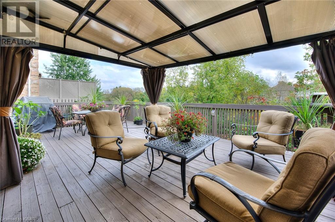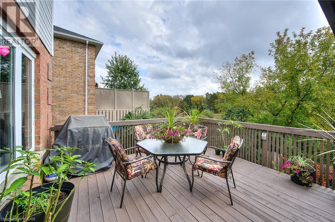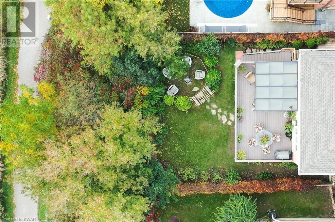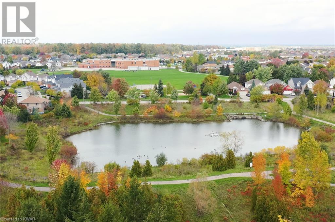- Ontario
- Waterloo
467 Acadia Crt
CAD$999,000
CAD$999,000 要价
467 ACADIA CourtWaterloo, Ontario, N2K3Y2
退市
3+146| 2202 sqft
Listing information last updated on Fri Oct 15 2021 16:56:00 GMT-0400 (Eastern Daylight Time)

Open Map
Log in to view more information
Go To LoginSummary
ID40176244
Status退市
产权Freehold
Brokered ByChestnut Park Realty Southwestern Ontario Ltd., Brokerage
TypeResidential House,Detached
AgeConstructed Date: 1996
Lot Size36 ft * 102 ft undefined
Land Sizeunder 1/2 acre
Square Footage2202 sqft
RoomsBed:3+1,Bath:4
Virtual Tour
Detail
公寓楼
浴室数量4
卧室数量4
地上卧室数量3
地下卧室数量1
家用电器Dishwasher,Dryer,Microwave,Refrigerator,Stove,Water softener,Washer
Architectural Style2 Level
地下室装修Finished
地下室类型Full (Finished)
建筑日期1996
风格Detached
空调Central air conditioning
外墙Brick,Vinyl siding
壁炉False
地基Poured Concrete
洗手间2
供暖方式Natural gas
供暖类型Forced air
使用面积2202.0000
楼层2
类型House
供水Municipal water
土地
面积under 1/2 acre
沿街宽度36 ft
面积false
设施Park,Place of Worship,Public Transit,Schools,Shopping
下水Municipal sewage system
Size Depth102 ft
周边
设施Park,Place of Worship,Public Transit,Schools,Shopping
社区特点Quiet Area
Location DescriptionEastbridge Blvd to Acadia Court
Zoning DescriptionR4
Other
特点Cul-de-sac,Park/reserve
Basement已装修
FireplaceFalse
HeatingForced air
Remarks
A full-size family home in a prestigious Waterloo location, with full-size features! Set on a quiet, family-friendly court in Eastbridge, all four bedrooms and four bathrooms of 467 Acadia Court offer the space and flexibility youll need to open your familys next chapter. An open-concept main floor ushers you through large principal living spaces filled with natural light, courtesy of oversized windows. The raised family room boasts soaring vaulted ceilings and a cozy fireplace, making it an ideal gathering point for family and friends. Three well-proportioned bedrooms occupy the upper level, including the primary suite complete with walk-in closet and ensuite bath. Meanwhile, a fully-finished walkout basement provides not only your usual recreation/leisure space (with a second fireplace of its own), but also an additional guest suite and an extra washroom. Loads of space for storage can be found down below, as well. Moving outside, an attached double garage and private drive offer plenty of room for parking, while the fully-fenced back yard with a spacious elevated deck will make an ideal venue for outdoor entertaining when the warm weather returns. Backing onto protected greenspace, therell be no rear neighbours to spoil your fun either! All of this is located mere minutes from the expressway at University Avenue, walking distance to schools and parks, less than 10 minutes from Uptown Waterloo and both universities, and handy to shopping at Conestoga Mall. (id:22211)
The listing data above is provided under copyright by the Canada Real Estate Association.
The listing data is deemed reliable but is not guaranteed accurate by Canada Real Estate Association nor RealMaster.
MLS®, REALTOR® & associated logos are trademarks of The Canadian Real Estate Association.
Location
Province:
Ontario
City:
Waterloo
Community:
Colonial Acres/East Bridge
Room
Room
Level
Length
Width
Area
Full bathroom
Second
NaN
Measurements not available
主卧
Second
16.33
13.58
221.86
16'4'' x 13'7''
卧室
Second
14.75
10.67
157.33
14'9'' x 10'8''
4pc Bathroom
Second
NaN
Measurements not available
卧室
Second
13.58
9.25
125.65
13'7'' x 9'3''
家庭
Second
18.50
17.33
320.67
18'6'' x 17'4''
卧室
地下室
9.42
10.50
98.88
9'5'' x 10'6''
2pc Bathroom
地下室
NaN
Measurements not available
娱乐
地下室
17.25
21.75
375.19
17'3'' x 21'9''
洗衣房
主
NaN
Measurements not available
Mud
主
NaN
Measurements not available
2pc Bathroom
主
NaN
Measurements not available
厨房
主
7.75
11.00
85.25
7'9'' x 11'0''
早餐
主
13.50
11.00
148.50
13'6'' x 11'0''
餐厅
主
10.67
11.00
117.33
10'8'' x 11'0''
客厅
主
14.50
11.00
159.50
14'6'' x 11'0''
Book Viewing
Your feedback has been submitted.
Submission Failed! Please check your input and try again or contact us

