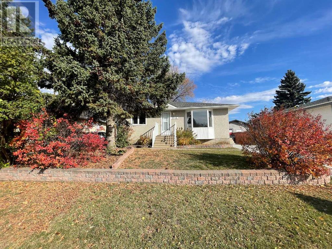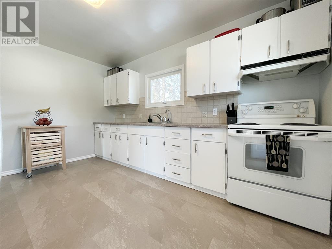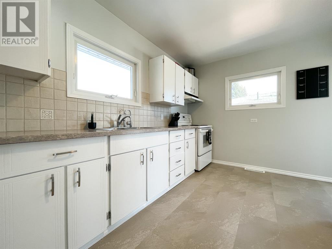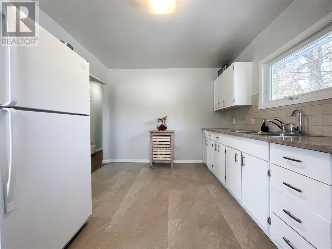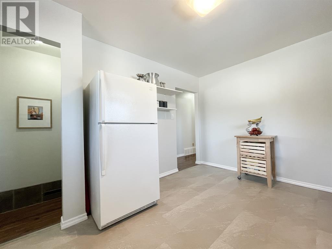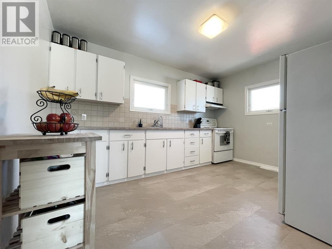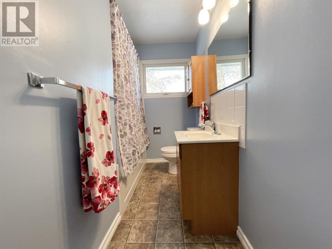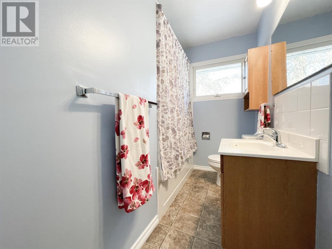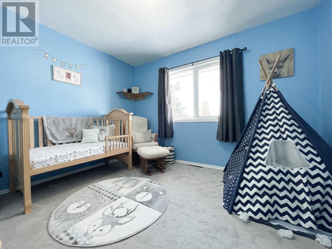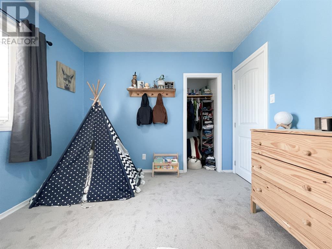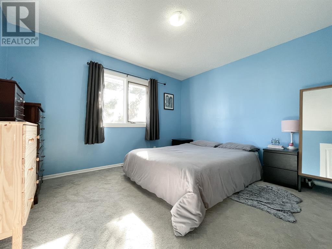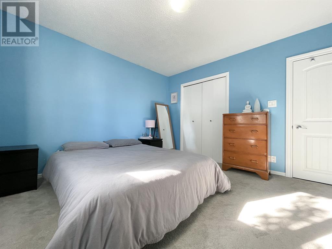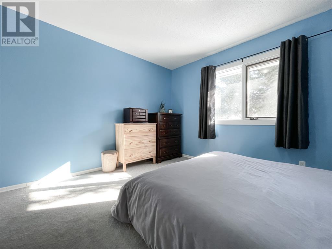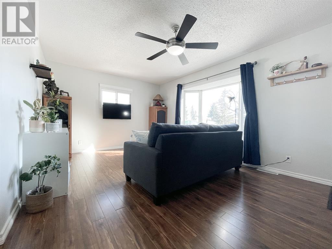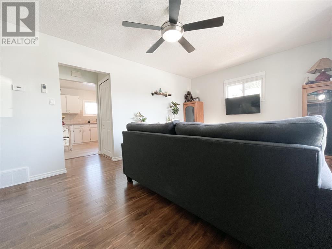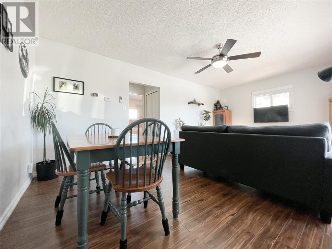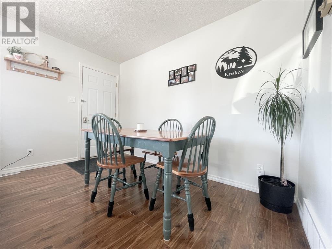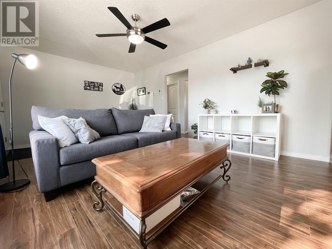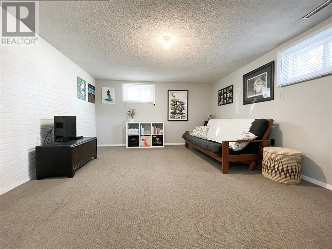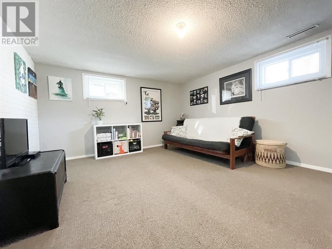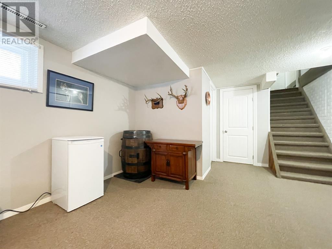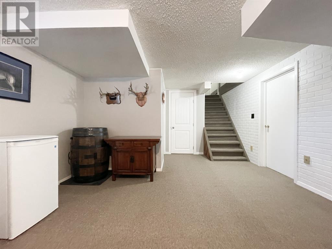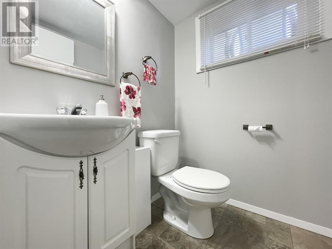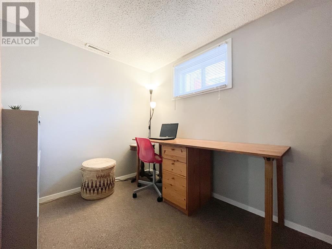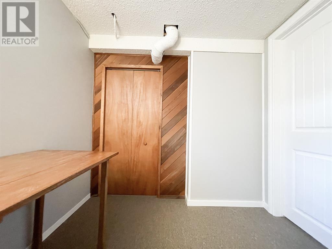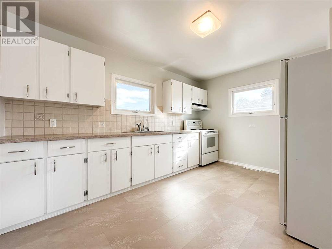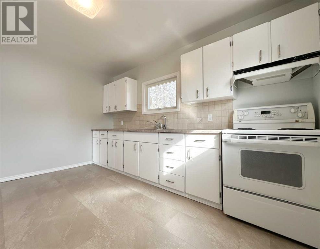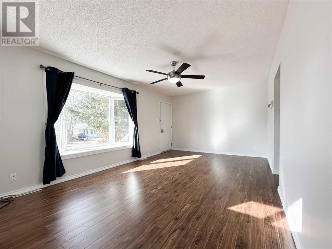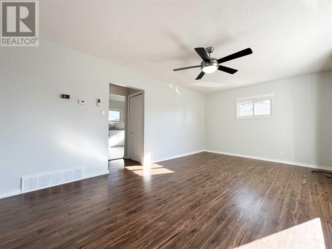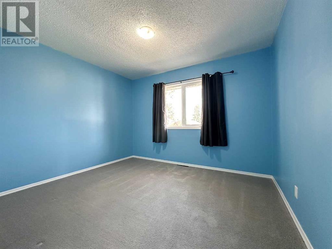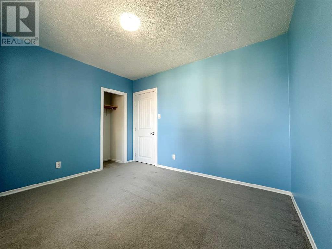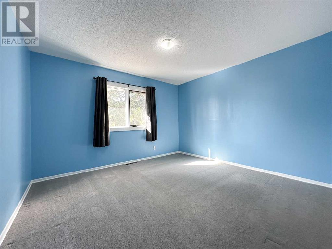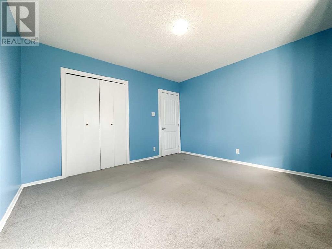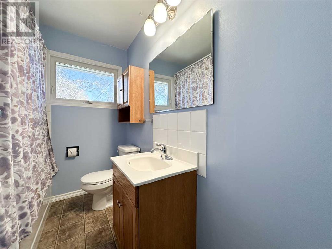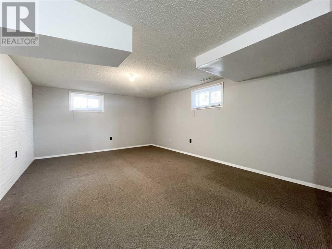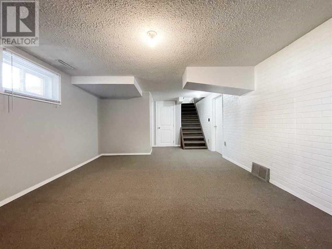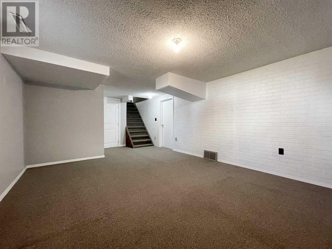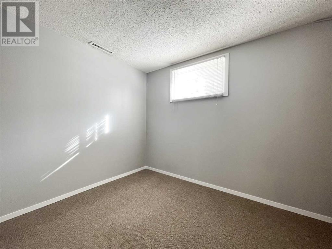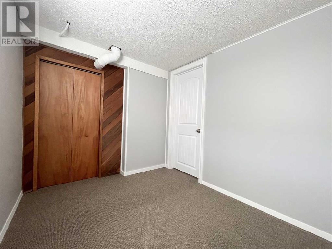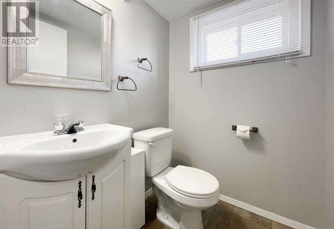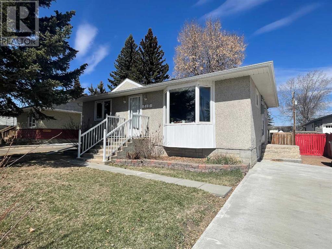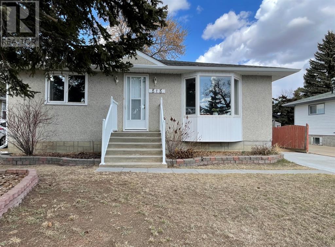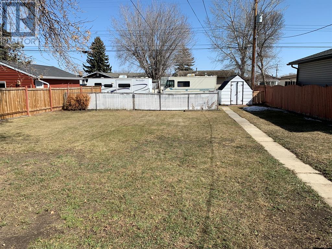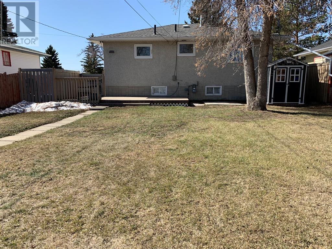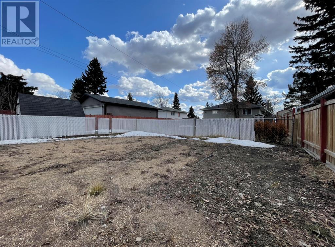- Alberta
- Wainwright
818 9th Ave
CAD$179,900
CAD$179,900 要价
818 9th AvenueWainwright, Alberta, T9W1B9
退市
224| 839 sqft
Listing information last updated on Sun Dec 31 2023 14:08:52 GMT-0500 (Eastern Standard Time)

Open Map
Log in to view more information
Go To LoginSummary
IDA2039289
Status退市
产权Freehold
Brokered ByEXIT Key Realty
TypeResidential House,Detached,Bungalow
AgeConstructed Date: 1960
Land Size7000 sqft|4051 - 7250 sqft
Square Footage839 sqft
RoomsBed:2,Bath:2
Detail
公寓楼
浴室数量2
卧室数量2
地上卧室数量2
家用电器Washer,Refrigerator,Stove,Dryer
Architectural StyleBungalow
地下室装修Partially finished
地下室类型Full (Partially finished)
建筑日期1960
风格Detached
空调Central air conditioning
外墙Stucco
壁炉False
地板Carpeted,Concrete,Laminate,Linoleum
地基Poured Concrete
洗手间1
供暖类型Forced air
使用面积839 sqft
楼层1
装修面积839 sqft
类型House
土地
总面积7000 sqft|4,051 - 7,250 sqft
面积7000 sqft|4,051 - 7,250 sqft
面积false
设施Park,Playground,Recreation Nearby
围墙类型Fence
景观Landscaped
Size Irregular7000.00
Concrete
Parking Pad
周边
设施Park,Playground,Recreation Nearby
Zoning DescriptionR2
Other
特点See remarks,Back lane
BasementPartially finished,Full(部分装修)
FireplaceFalse
HeatingForced air
Remarks
PRICE REDUCED! Looking for a cozy and comfortable central air conditioned home that offers ample space for relaxing and entertaining? Look no further! This charming 839sq.ft 3-bedroom bungalow home with 1.5 baths is calling your name! Main floor features a spacious living room with separate dining space, kitchen, 2 good size bedrooms, and a 4pc bath. Downstairs has an open family room, another bedroom, 2pc bath and HUGE laundry/ storage room with utility sink. Upgrades over recent years include: shingles, windows, electrical panel, concrete parking pad, trim, and most recently new carpet in bedrooms, and paint. Additionally, there’s a fenced yard with large patio, 2 sheds, a front concrete parking pad, and tons of parking out back. Located on a mature lot, close to parks, shopping, and conveniently located between WES and WHS, this is the perfect location. Don't miss the opportunity to make this incredible property your own! (id:22211)
The listing data above is provided under copyright by the Canada Real Estate Association.
The listing data is deemed reliable but is not guaranteed accurate by Canada Real Estate Association nor RealMaster.
MLS®, REALTOR® & associated logos are trademarks of The Canadian Real Estate Association.
Location
Province:
Alberta
City:
Wainwright
Room
Room
Level
Length
Width
Area
2pc Bathroom
Lower
NaN
Measurements not available
办公室
Lower
7.19
8.92
64.12
7.17 Ft x 8.92 Ft
家庭
Lower
12.50
16.99
212.43
12.50 Ft x 17.00 Ft
厨房
主
9.91
13.25
131.33
9.92 Ft x 13.25 Ft
餐厅
主
7.58
11.58
87.77
7.58 Ft x 11.58 Ft
客厅
主
11.15
11.68
130.29
11.17 Ft x 11.67 Ft
4pc Bathroom
主
NaN
Measurements not available
主卧
主
11.52
12.34
142.06
11.50 Ft x 12.33 Ft
卧室
主
10.01
11.32
113.26
10.00 Ft x 11.33 Ft

