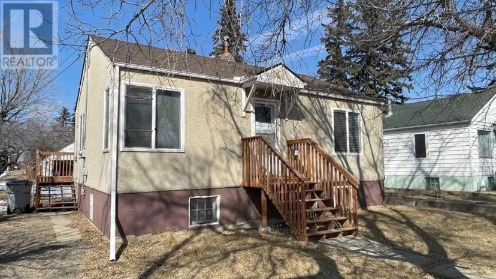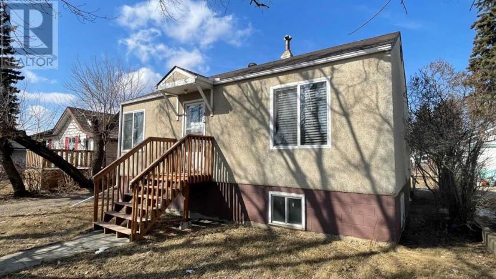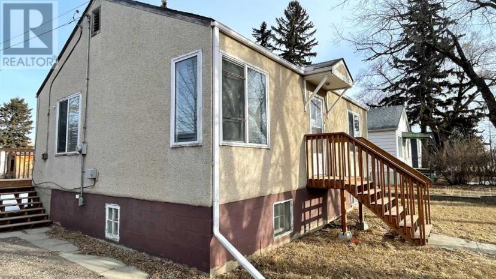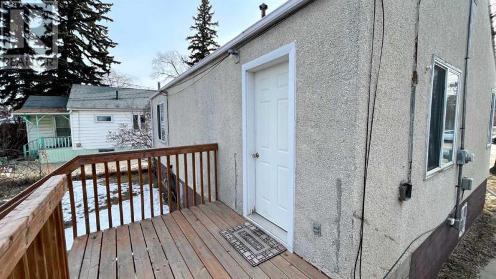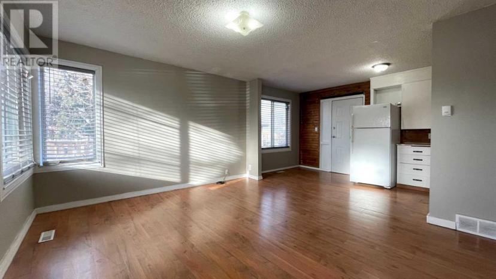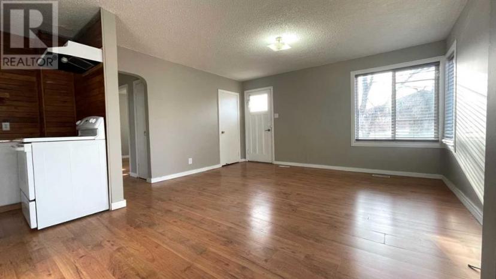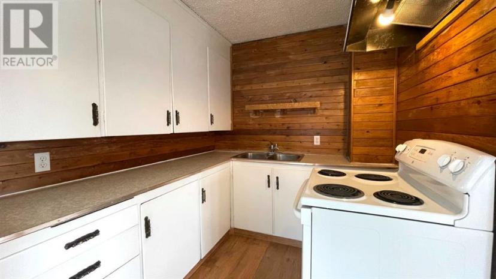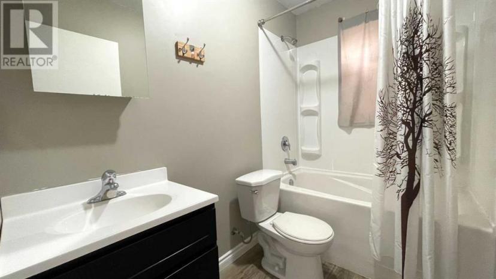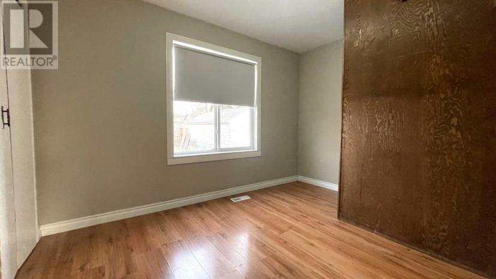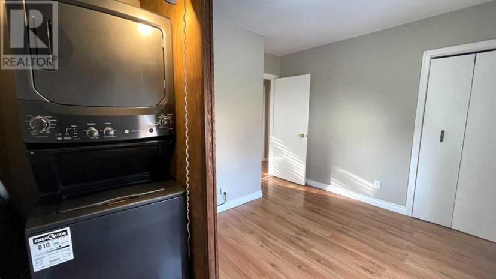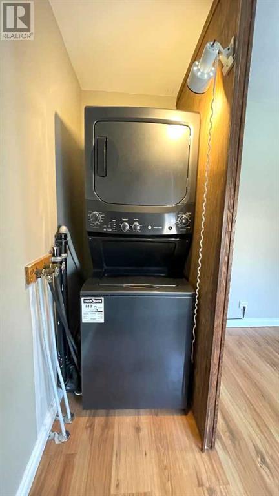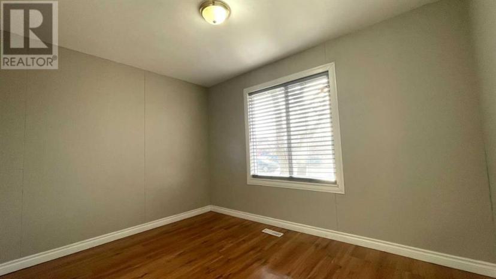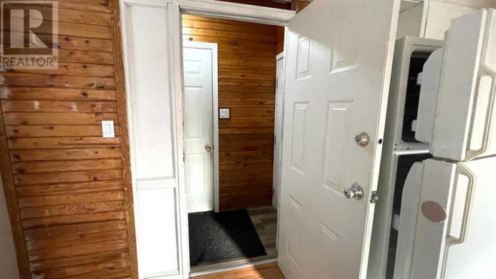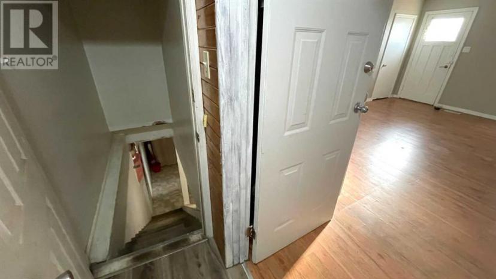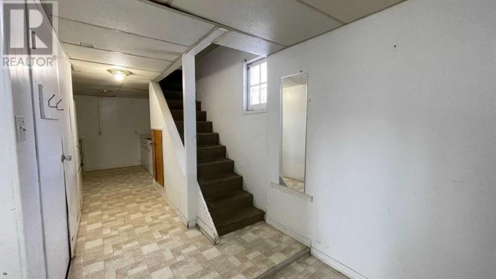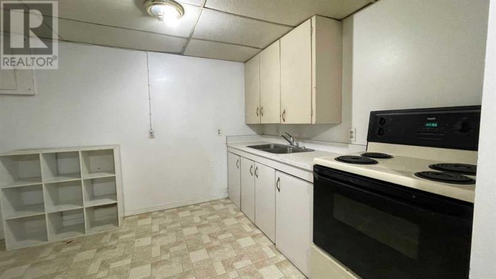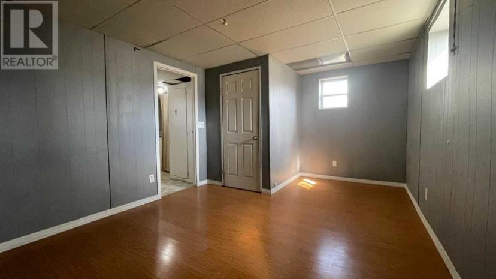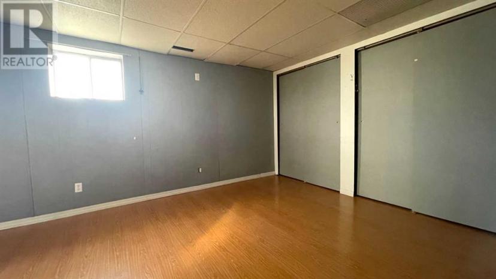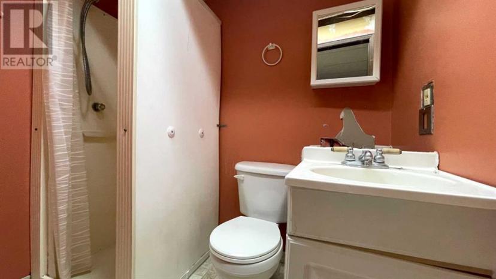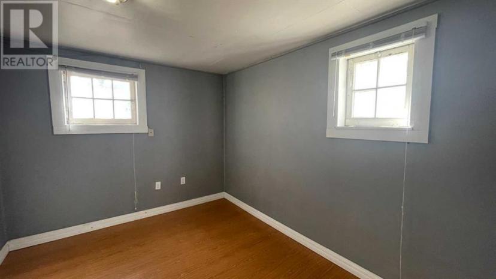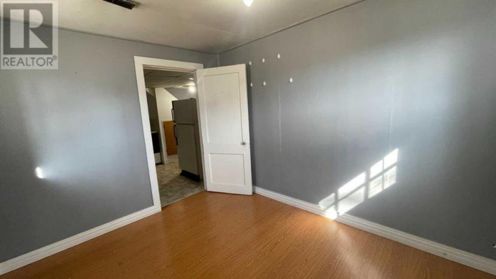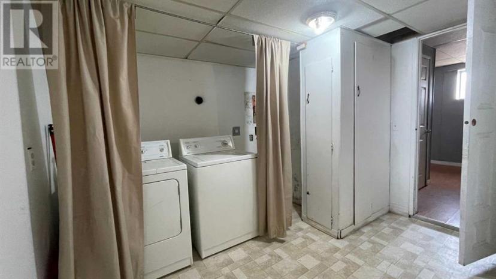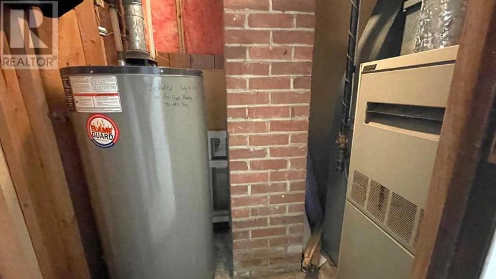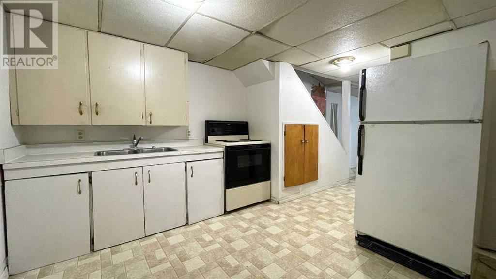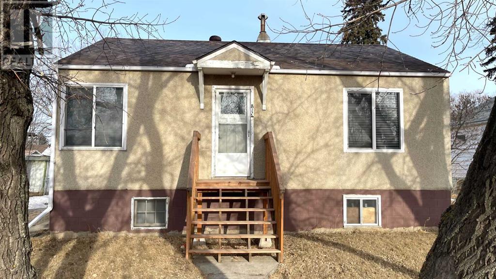- Alberta
- Wainwright
814 10 St
CAD$114,750 出售
814 10 StWainwright, Alberta, T9W1E1
2+124| 720 sqft

Open Map
Log in to view more information
Go To LoginSummary
IDA2118600
StatusCurrent Listing
产权Freehold
TypeResidential House,Detached,Bungalow
RoomsBed:2+1,Bath:2
Square Footage720 sqft
Land Size6500 sqft|4051 - 7250 sqft
AgeConstructed Date: 1960
Listing Courtesy ofROYAL LEPAGE WRIGHT CHOICE REALTY
Detail
建筑
浴室数量2
卧室数量3
地上卧室数量2
地下卧室数量1
家用电器Refrigerator,Stove,Hood Fan,Window Coverings,Washer/Dryer Stack-Up
地下室装修Finished
建材Wood frame
风格Detached
空调None
壁炉False
地板Laminate,Linoleum,Vinyl Plank
地基Poured Concrete
洗手间0
供暖方式Natural gas
供暖类型Forced air
使用面积720 sqft
楼层1
装修面积720 sqft
地下室
地下室特点Separate entrance
地下室类型Full (Finished)
土地
总面积6500 sqft|4,051 - 7,250 sqft
面积6500 sqft|4,051 - 7,250 sqft
面积false
设施Golf Course,Park,Playground,Recreation Nearby
围墙类型Partially fenced
景观Landscaped
Size Irregular6500.00
周边
社区特点Golf Course Development
设施Golf Course,Park,Playground,Recreation Nearby
其他
结构Shed,Deck
特点Treed,Back lane
Basement已装修,Separate entrance,Full(已装修)
FireplaceFalse
HeatingForced air
Remarks
Check out this great starter home or investment property! Right across the street from the Wainwright Elementary School, daycare and playground, this 720 sq. ft. home offers two convenient separate lockable spaces! Upstairs you'll find a spacious, open concept kitchen & living room area featuring some fresh paint, 2 bedrooms (one with handy stackable laundry), and a renovated 4 pc. bath. Downstairs can be accessed from a separate rear lockable entrance or the upstairs kitchen (lockable). There, you'll find another set of appliances including refrigerator, stove, washer & dryer for separate living if desired. A kitchen and two bedrooms...or perhaps use one space for a living room instead, complete with a 3 pc. bath. The upstairs is move-in ready, while the basement could use a little freshen up perhaps! Shingles (new 2020). (id:22211)
The listing data above is provided under copyright by the Canada Real Estate Association.
The listing data is deemed reliable but is not guaranteed accurate by Canada Real Estate Association nor RealMaster.
MLS®, REALTOR® & associated logos are trademarks of The Canadian Real Estate Association.
Location
Province:
Alberta
City:
Wainwright
Community:
Wainwright
Room
Room
Level
Length
Width
Area
客厅
地下室
3.28
2.72
8.92
10.75 Ft x 8.92 Ft
卧室
地下室
5.05
3.28
16.56
16.58 Ft x 10.75 Ft
厨房
地下室
3.33
2.64
8.79
10.92 Ft x 8.67 Ft
3pc Bathroom
地下室
0.00
0.00
0.00
.00 Ft x .00 Ft
Eat in kitchen
主
5.26
2.16
11.36
17.25 Ft x 7.08 Ft
客厅
主
4.44
3.76
16.69
14.58 Ft x 12.33 Ft
4pc Bathroom
主
0.00
0.00
0.00
.00 Ft x .00 Ft
卧室
主
3.56
2.69
9.58
11.67 Ft x 8.83 Ft
卧室
主
3.58
3.20
11.46
11.75 Ft x 10.50 Ft
其他
主
2.16
0.81
1.75
7.08 Ft x 2.67 Ft

