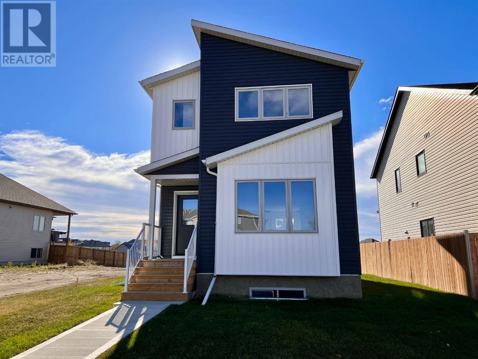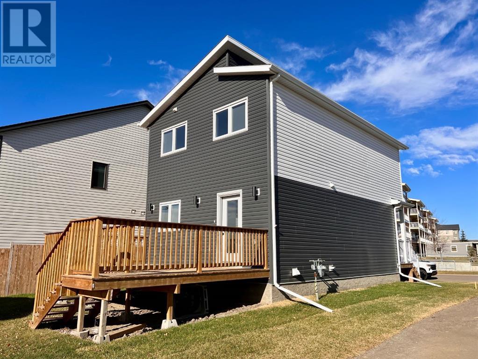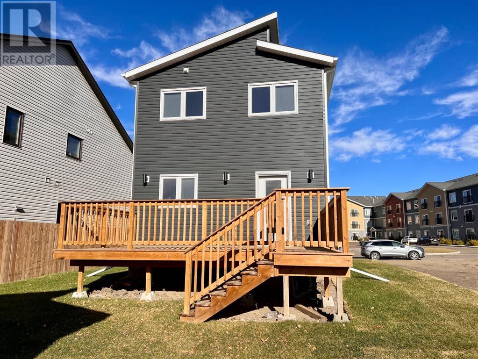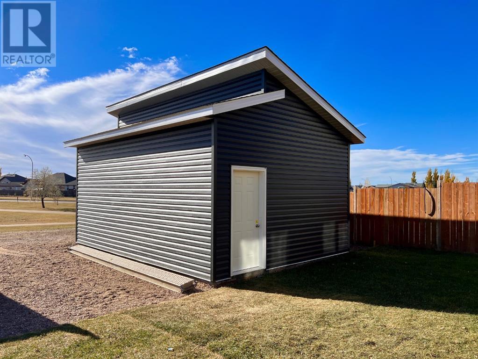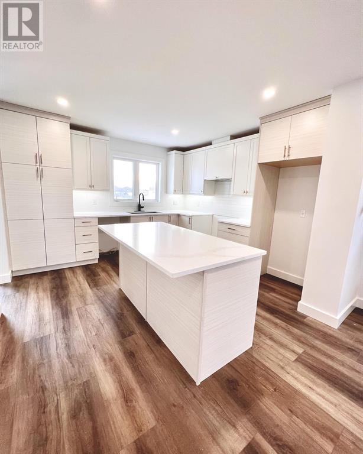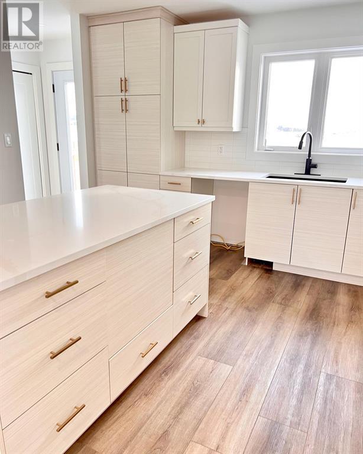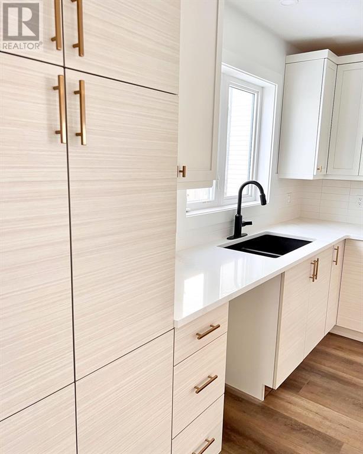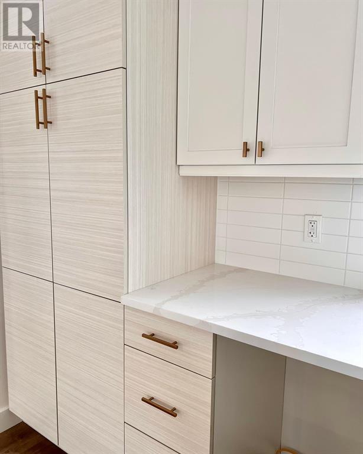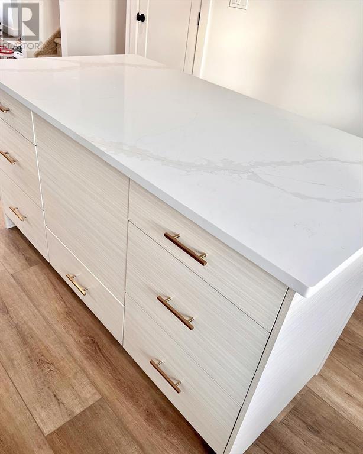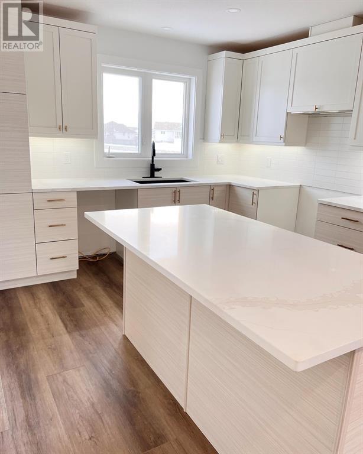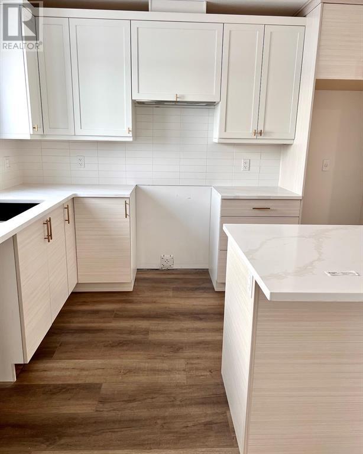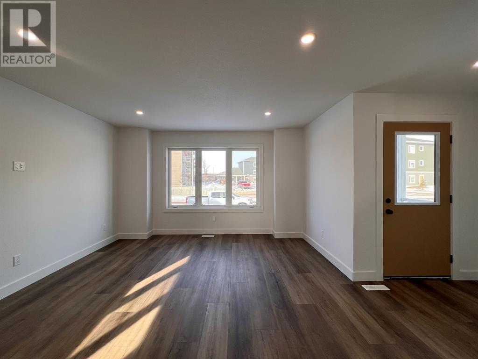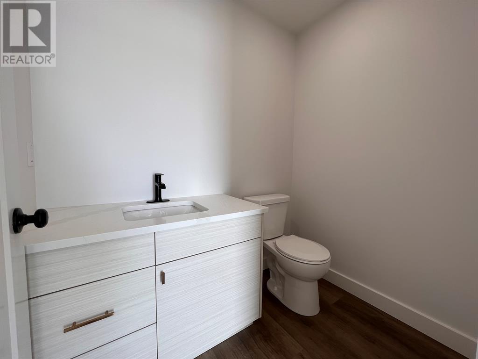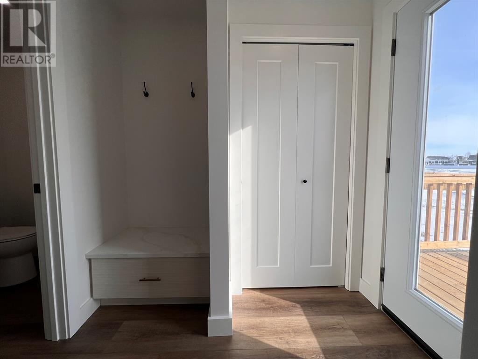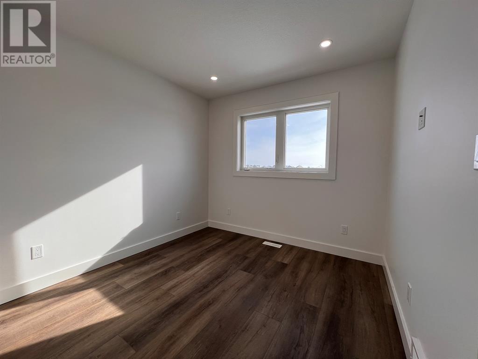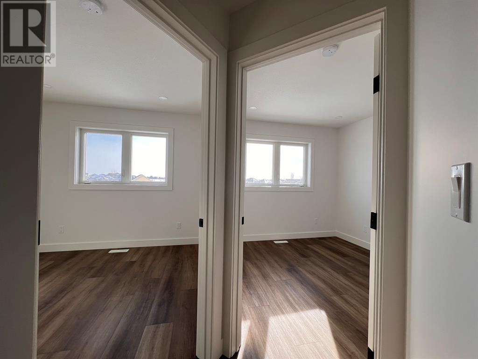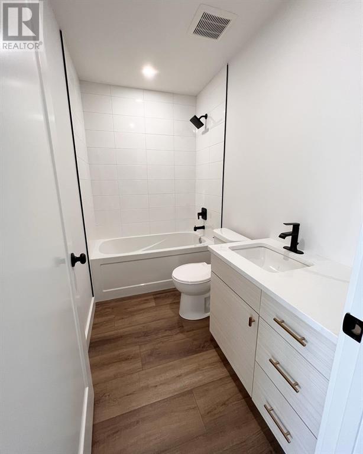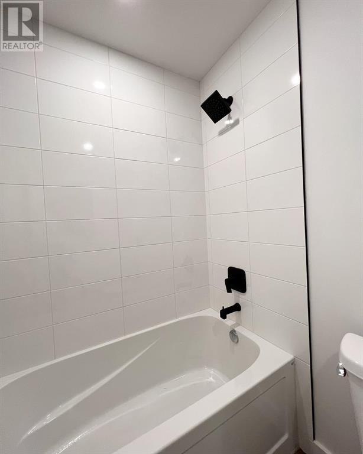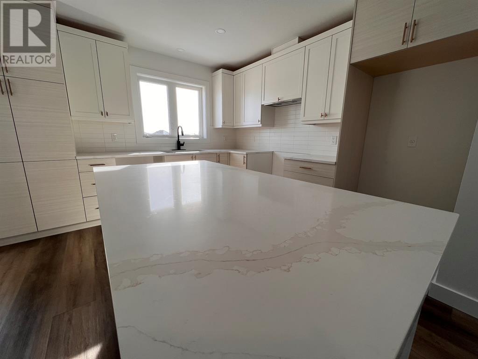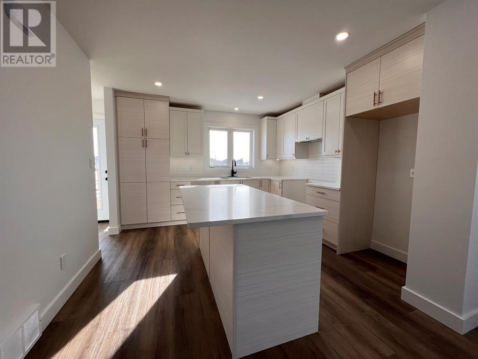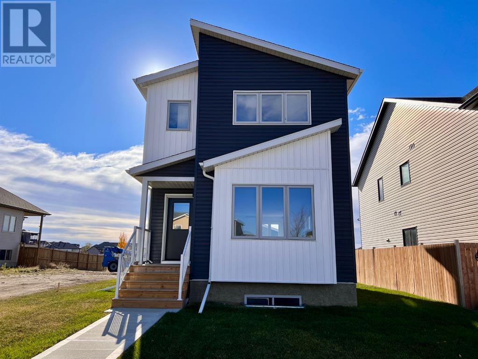- Alberta
- Wainwright
2713 11 Ave
CAD$399,900
CAD$399,900 要价
2713 11 AvenueWainwright, Alberta, T9W0A5
退市
332| 1409 sqft
Listing information last updated on Wed Nov 01 2023 21:05:30 GMT-0400 (Eastern Daylight Time)

Open Map
Log in to view more information
Go To LoginSummary
IDA2043386
Status退市
产权Freehold
Brokered ByRE/MAX BAUGHAN REALTY LTD.
TypeResidential House,Detached
Age New building
Land Size5206 sqft|4051 - 7250 sqft
Square Footage1409 sqft
RoomsBed:3,Bath:3
Virtual Tour
Detail
公寓楼
浴室数量3
卧室数量3
地上卧室数量3
房龄New building
家用电器None
地下室装修Unfinished
地下室类型Full (Unfinished)
风格Detached
空调None
外墙Vinyl siding
壁炉False
地板Carpeted,Vinyl Plank
地基See Remarks
洗手间1
供暖方式Natural gas
供暖类型Forced air
使用面积1409 sqft
楼层2
装修面积1409 sqft
类型House
土地
总面积5206 sqft|4,051 - 7,250 sqft
面积5206 sqft|4,051 - 7,250 sqft
面积false
设施Golf Course,Park,Playground,Recreation Nearby
围墙类型Not fenced
Size Irregular5206.00
周边
设施Golf Course,Park,Playground,Recreation Nearby
社区特点Golf Course Development
Zoning DescriptionR2
Other
特点Back lane,PVC window,No Animal Home,No Smoking Home
Basement未装修,Full(未装修)
FireplaceFalse
HeatingForced air
Remarks
Welcome to this NEW beautiful 2 Storey built by one of Wainwright’s premier builders! The moment you set your eyes on this attractive modern design home, from the location that backs on to Dr. Beverly Brilz Park, you will know this is the home you’ve been looking for. On the main floor this home features a 2-piece powder room off the back entrance, open concept kitchen, dining and living room. No detail goes unnoticed in this exquisite home; from the modern and sleek kitchen cabinets and island, quartz countertops, and clean-lined backsplash, LED pot lights and vinyl plank flooring, just to name a few. On the second floor, you have 2 spacious bedrooms, laundry area, 4-piece bathroom & your primary bedroom. In the primary bedroom you have a nice sized walk-in closest and a 3-piece ensuite. Down to the basement, you have an empty canvas. The limits are endless! Roughed in for a 3-piece bathroom, family room and large storage area. Stepping out onto the deck, you have a south view to the park and walking trails - a perfect spot to enjoy your morning coffee or relax after work. Recent added features include an 18x22 detached garage designed to compliment the house as well as a gravel parking pad at back of property, poured concrete sidewalk to front entrance, and sod in front and back yards. Check out the virtual tour and then get ready to call & book a viewing today! (id:22211)
The listing data above is provided under copyright by the Canada Real Estate Association.
The listing data is deemed reliable but is not guaranteed accurate by Canada Real Estate Association nor RealMaster.
MLS®, REALTOR® & associated logos are trademarks of The Canadian Real Estate Association.
Location
Province:
Alberta
City:
Wainwright
Community:
Wainwright
Room
Room
Level
Length
Width
Area
主卧
Second
13.48
10.99
148.20
13.50 Ft x 11.00 Ft
卧室
Second
9.51
10.01
95.21
9.50 Ft x 10.00 Ft
卧室
Second
9.19
10.01
91.92
9.17 Ft x 10.00 Ft
4pc Bathroom
Second
5.41
8.43
45.64
5.42 Ft x 8.42 Ft
3pc Bathroom
Second
11.52
5.84
67.25
11.50 Ft x 5.83 Ft
客厅
主
13.48
13.16
177.40
13.50 Ft x 13.17 Ft
餐厅
主
11.52
10.01
115.23
11.50 Ft x 10.00 Ft
厨房
主
12.01
11.84
142.22
12.00 Ft x 11.83 Ft
2pc Bathroom
主
5.31
6.66
35.40
5.33 Ft x 6.67 Ft

