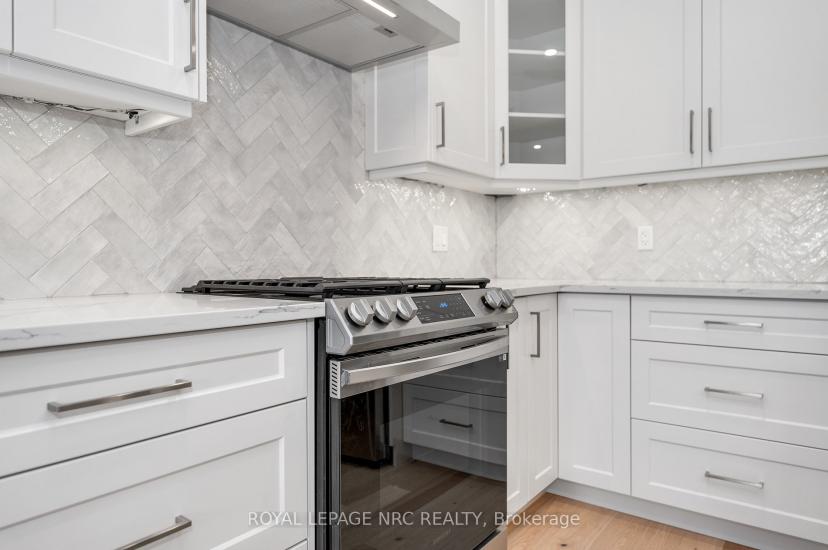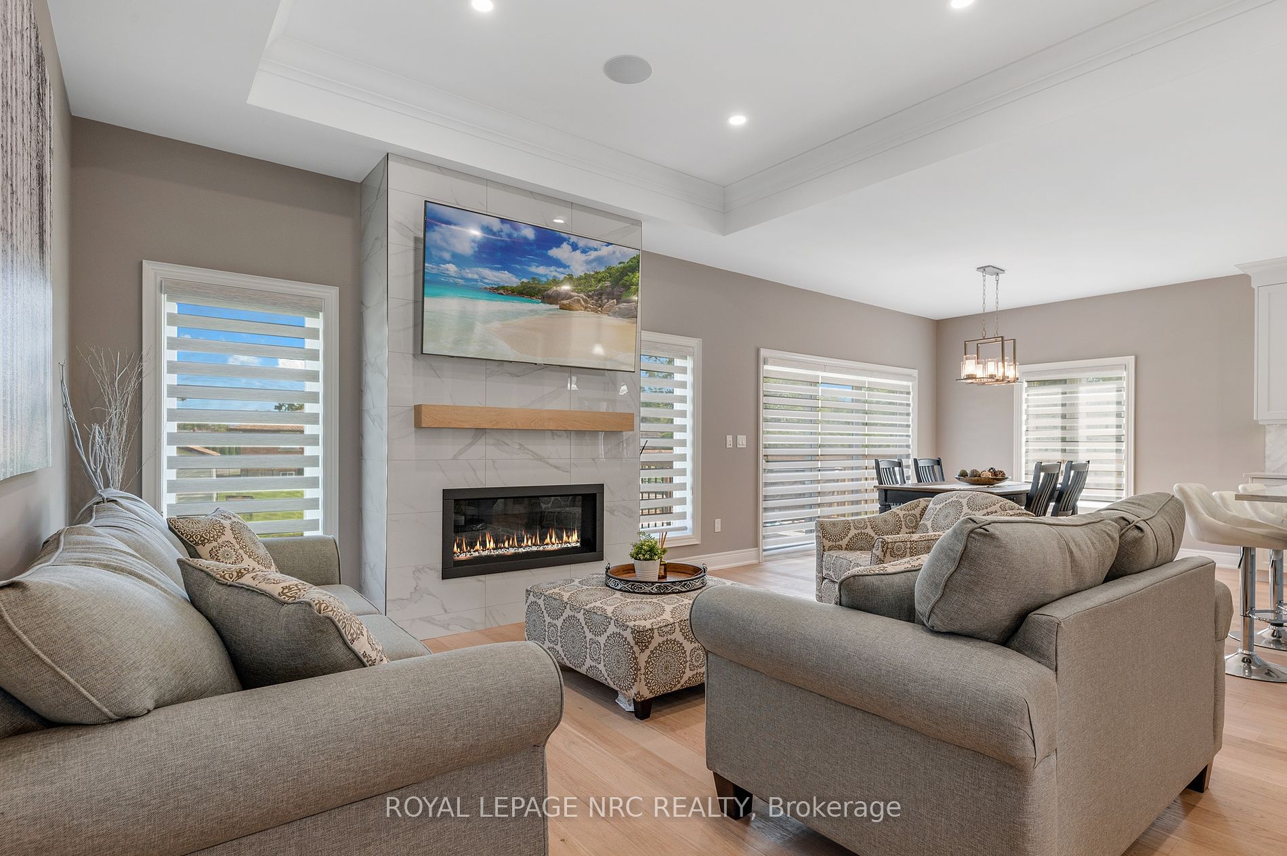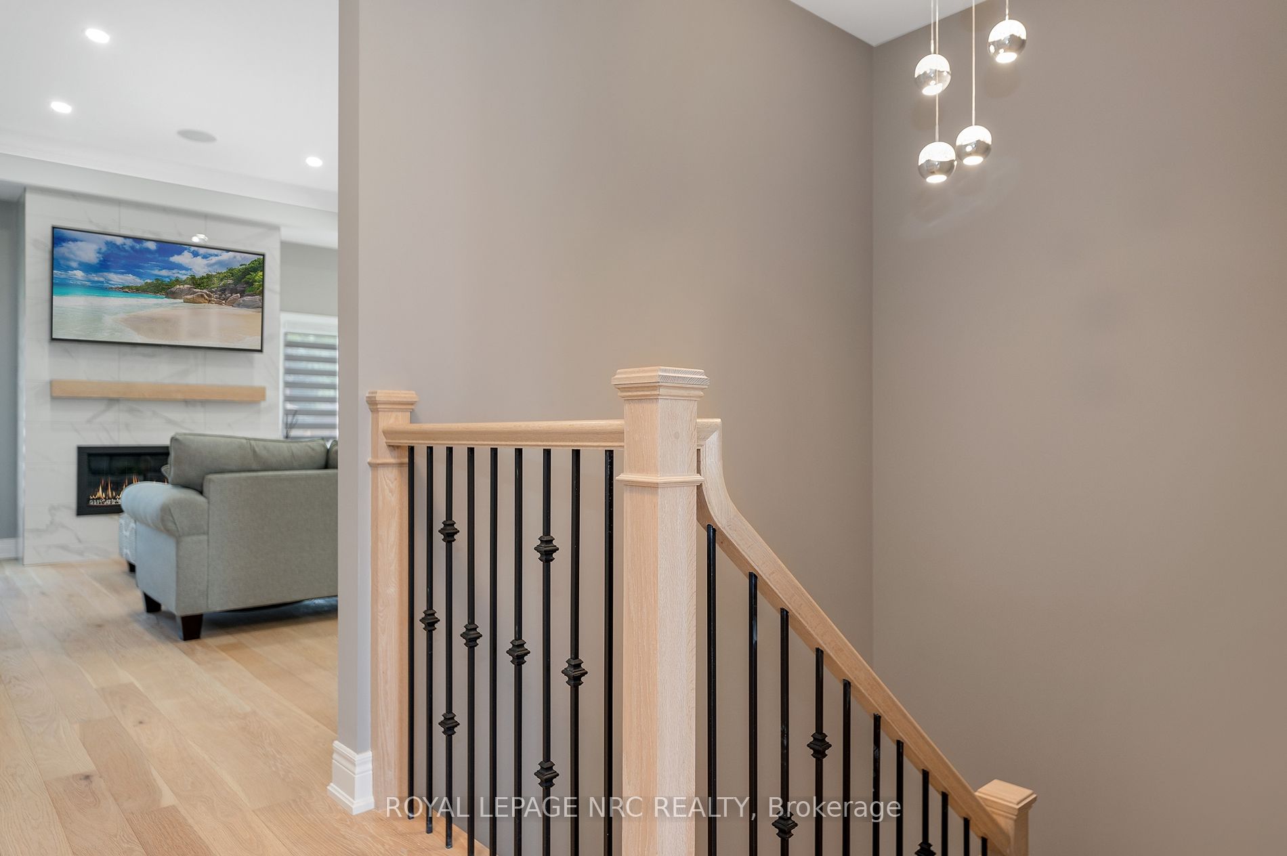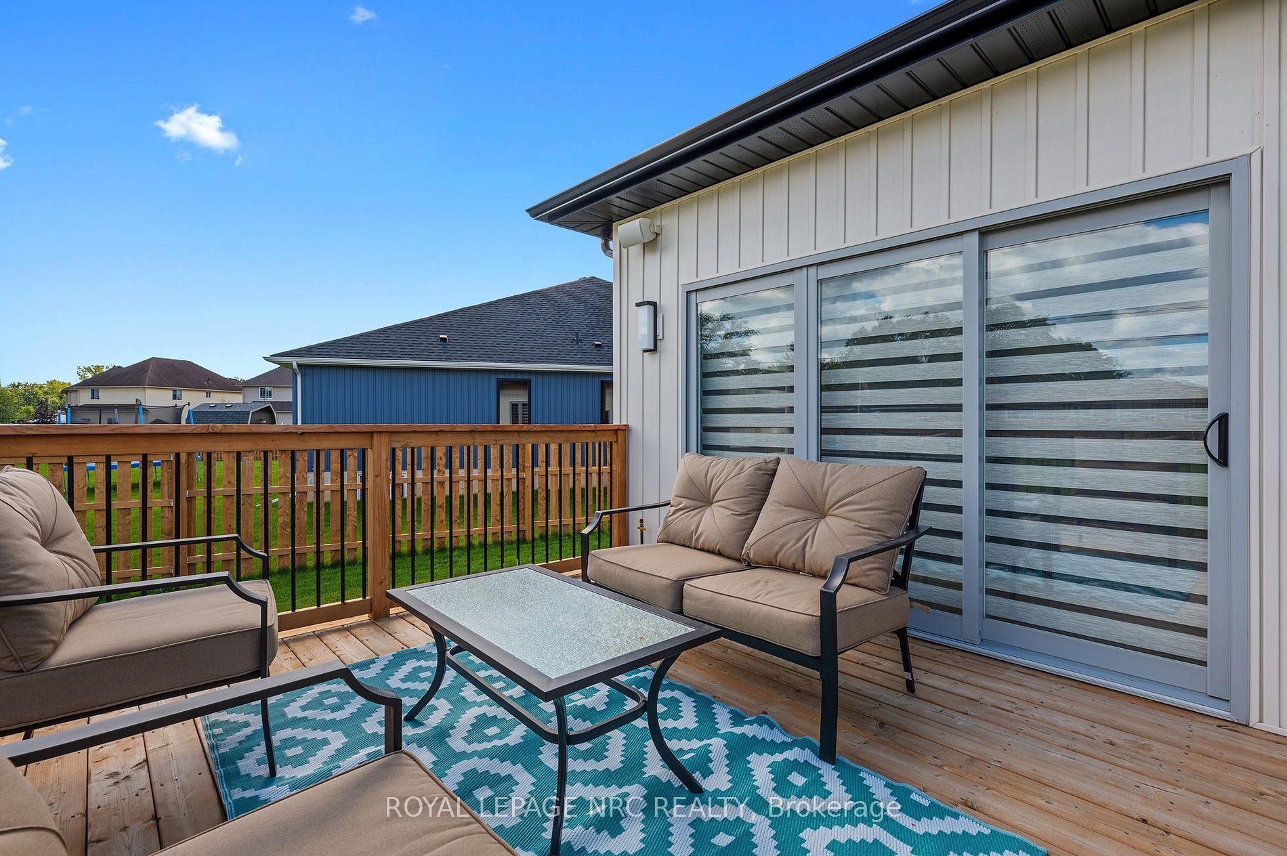- Ontario
- Wainfleet
B Rathfon Rd
CAD$1,175,000 出售
B Rathfon RdWainfleet, Ontario, L3K5V4
2212(2+10)| 1500-2000 sqft

Open Map
Log in to view more information
Go To LoginSummary
IDX8227252
StatusCurrent Listing
产权永久产权
Type民宅 House,独立屋,平房
RoomsBed:2,Kitchen:1,Bath:2
Lot Size116.57 * 868.21 Feet
Land Size101207.24 ft²
Parking2 (12) 外接式车库 +10
AgeConstructed Date: 2024
Possession Date1 year
Listing Courtesy ofROYAL LEPAGE NRC REALTY
Detail
建筑
浴室数量2
卧室数量2
地上卧室数量2
家用电器Dishwasher,Dryer,Refrigerator,Water meter,Washer,Gas stove(s),Hood Fan,Window Coverings,Wine Fridge,Garage door opener
地下室装修Unfinished
风格Detached
空调中央空调
外墙Stone,乙烯墙板
壁炉有
壁炉数量1
地基Poured Concrete
供暖方式天燃气
供暖类型In Floor Heating,压力热风
使用面积1520 sqft
楼层1
装修面积
供水Cistern
地下室
地下室类型Full(未装修)
土地
面积2 - 4.99 acres
面积true
周边
社区特点Quiet Area
其他
特点Automatic Garage Door Opener
BasementFull,未装修
PoolNone
FireplaceY
A/C中央空调
Heating压力热风
Exposure西
Remarks
BUILDING ENVELOPE GOING BACK 200 FEET JUST CLEARED AND READY TO BUILD!!! Build Your Dream Home on the Lake! This incredible opportunity lets you design and build your dream home on a stunning 2.3-acre property! Enjoy peaceful walks to the nearby lake while living in a luxurious raised bungalow (around 1520 sq ft) that reflects your unique style. *Customize Your Dream: While the raised bungalow is a great starting point, you have the freedom to personalize the design to your preferences. Upgrade your home with a finished walk-out basement featuring a bedroom, bathroom, and recreation room with modern luxury vinyl click flooring. *Modern Luxury Throughout: This home boasts the latest trends and premium features you expect in a new build. Enjoy the peace of mind of a 7-year Tarion warranty. Modern fixtures include top-of-the-line appliances, a cozy gas fireplace, and convenient main-floor laundry. *High-End Touches: The Living Room stuns with impressive 9-foot ceilings, a beautiful coffered ceiling, and a linear fireplace with a tiled finish. Relax on the expansive deck accessible through 9-foot sliding doors with built-in blinds. The master suite features a luxurious bathroom with a double vanity, a tiled shower, and a freestanding soaking tub. The stunning kitchen boasts a large island, quartz countertops throughout, high-quality appliances, and an attractive backsplash. *Endless Possibilities: This is just the beginning! You can further personalize your dream home with optional upgrades like a steel roof, a wine room, and much more. Don't miss this chance to design a home that perfectly reflects your style and needs.
The listing data is provided under copyright by the Toronto Real Estate Board.
The listing data is deemed reliable but is not guaranteed accurate by the Toronto Real Estate Board nor RealMaster.
Location
Province:
Ontario
City:
Wainfleet
Crossroad:
Rathfon Rd And Lakeshore Rd
Room
Room
Level
Length
Width
Area
门廊
主
1.68
1.47
2.47
客厅
主
5.89
4.50
26.50
厨房
主
3.81
3.15
12.00
餐厅
主
3.81
3.05
11.62
Mudroom
主
3.99
1.83
7.30
主卧
主
4.39
4.22
18.53
浴室
主
3.35
2.92
9.78
4 Pc Ensuite
卧室
主
4.39
3.66
16.07
浴室
主
2.84
1.83
5.20
4 Pc Bath
School Info
Private SchoolsK-8 Grades Only
William E. Brown Public School
31870 Lee St, Wainfleet6.592 km
ElementaryMiddleEnglish
9-12 Grades Only
E.L. Crossley Secondary School
350 Hwy 20 W, Ridgeville17.573 km
SecondaryEnglish
9-12 Grades Only
Port Colborne High School
211 Elgin St, Port Colborne4.714 km
SecondaryEnglish
K-8 Grades Only
St Elizabeth Catholic Elementary School
31950 Sugarloaf St, Wainfleet6.356 km
ElementaryMiddleEnglish
9-12 Grades Only
Lakeshore Catholic High School
150 Janet St, Port Colborne6.002 km
SecondaryEnglish
1-8 Grades Only
Mckay Public School
320 Fielden Ave, Port Colborne4.837 km
ElementaryMiddleFrench Immersion Program
9-12 Grades Only
Welland Centennial
240 Thorold Rd, 韦兰14.038 km
SecondaryFrench Immersion Program














































































