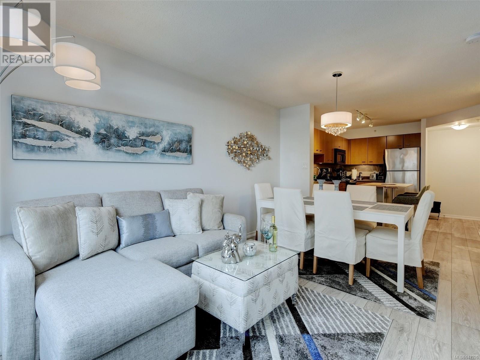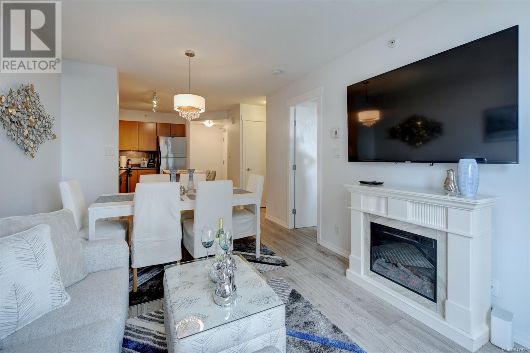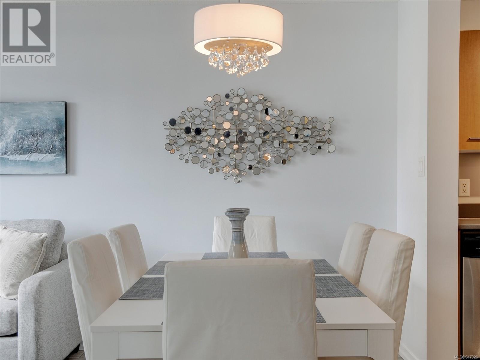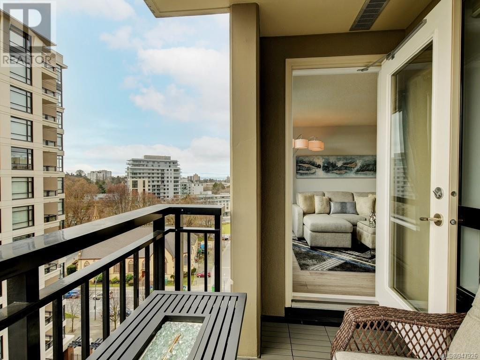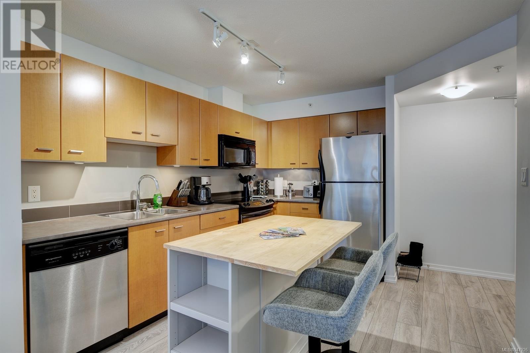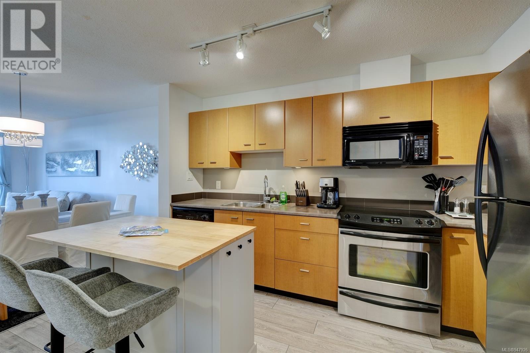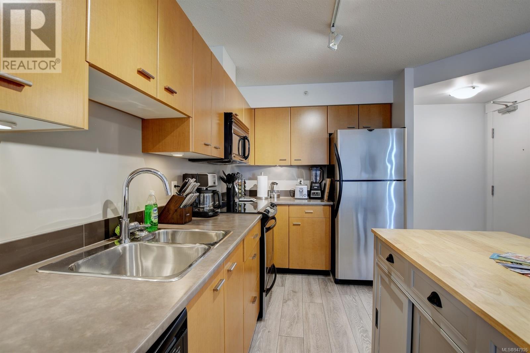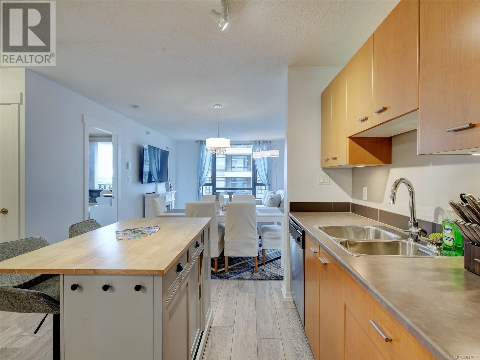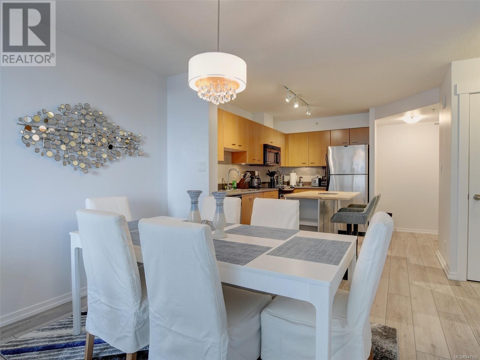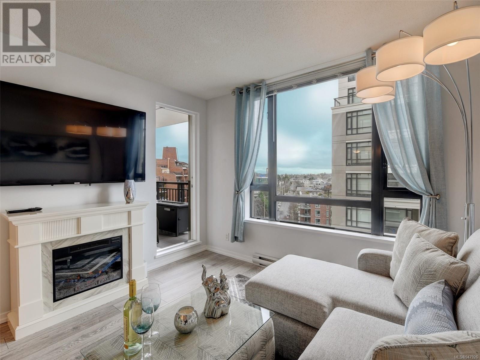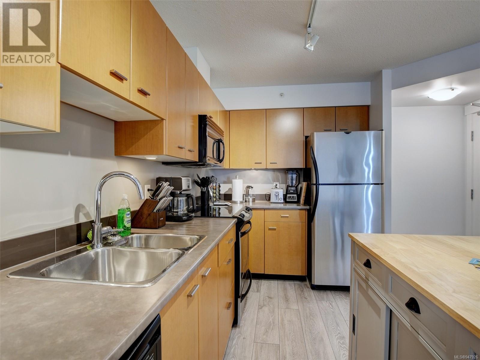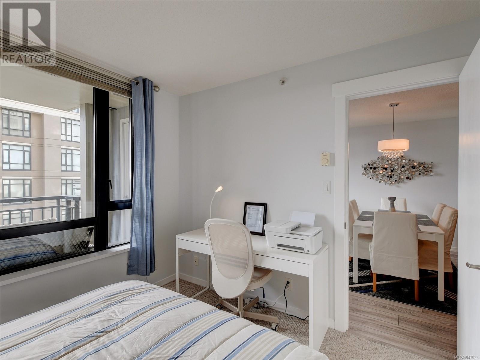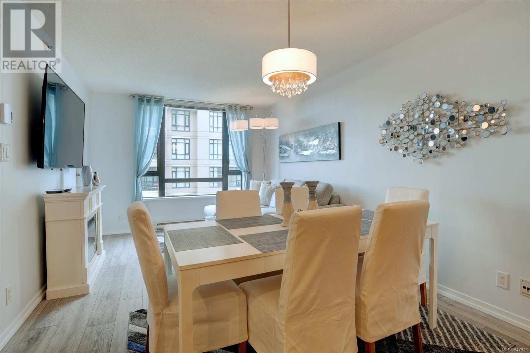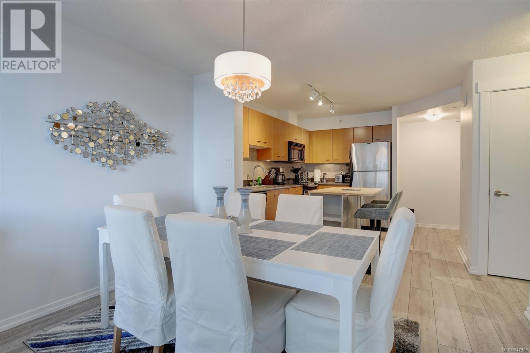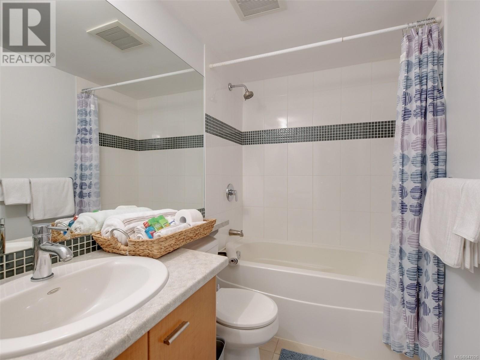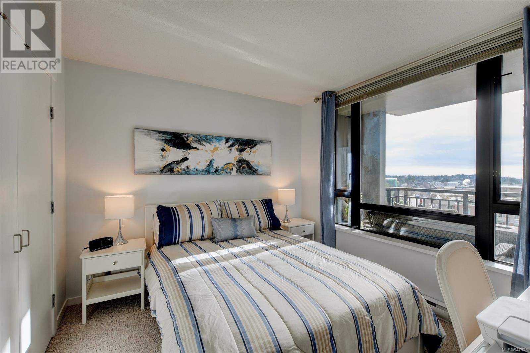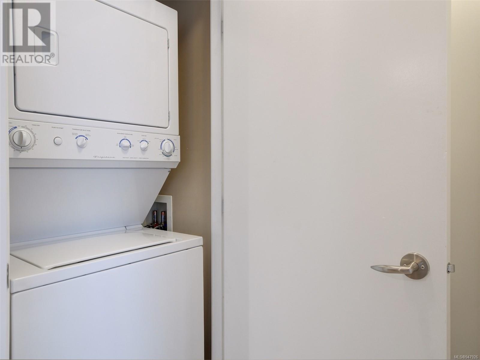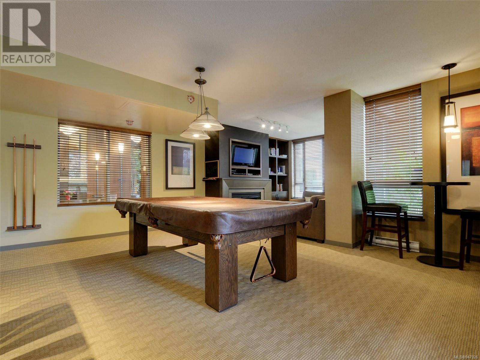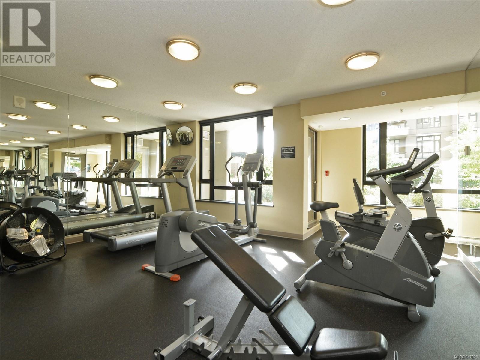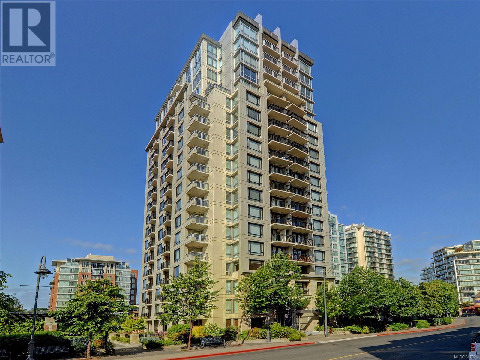- British Columbia
- Victoria
751 Fairfield Rd
CAD$550,000
CAD$550,000 要价
1006 751 Fairfield RdVictoria, British Columbia, V8W4A4
退市 · 退市 ·
111| 574 sqft
Listing information last updated on Wed Jan 10 2024 08:33:11 GMT-0500 (Eastern Standard Time)

Open Map
Log in to view more information
Go To LoginSummary
ID947926
Status退市
产权Strata
Brokered ByNewport Realty Ltd.
TypeResidential Apartment
AgeConstructed Date: 2006
Land Size574 sqft
Square Footage574 sqft
RoomsBed:1,Bath:1
Maint Fee344 / Monthly
Detail
公寓楼
浴室数量1
卧室数量1
建筑日期2006
空调None
壁炉False
供暖方式Electric
供暖类型Baseboard heaters
使用面积574 sqft
装修面积574 sqft
类型Apartment
土地
总面积574 sqft
面积574 sqft
面积false
Size Irregular574
周边
社区特点Pets Allowed With Restrictions,Family Oriented
风景City view,Mountain view
Zoning TypeResidential/Commercial
FireplaceFalse
HeatingBaseboard heaters
Unit No.1006
Remarks
Welcome to the Astoria! Experience this tastefully appointed 10th floor one bedroom condo in the heart of beautiful downtown Victoria. This home features a modern open concept floor plan and gorgeous city views, ocean glimpses, mere blocks from the heart of downtown, Cook St Village and only steps to the Inner Harbour. This unit has a designated parking spot, bike storage and the building offers a full fitness studio and lounge area. The building allows for pets, bbqs and the unit has in-suite laundry and a separate storage locker. Updated flooring, stainless steel appliances and large windows in a solid steel and concrete building. Come view this lovely home today before its gone! Give Matt a call for additional info. (id:22211)
The listing data above is provided under copyright by the Canada Real Estate Association.
The listing data is deemed reliable but is not guaranteed accurate by Canada Real Estate Association nor RealMaster.
MLS®, REALTOR® & associated logos are trademarks of The Canadian Real Estate Association.
Location
Province:
British Columbia
City:
Victoria
Community:
Downtown
Room
Room
Level
Length
Width
Area
浴室
主
NaN
4-Piece
主卧
主
10.33
9.74
100.70
10'4 x 9'9
客厅
主
15.68
11.09
173.91
15'8 x 11'1
厨房
主
11.91
10.24
121.91
11'11 x 10'3
Entrance
主
5.35
4.07
21.76
5'4 x 4'1

