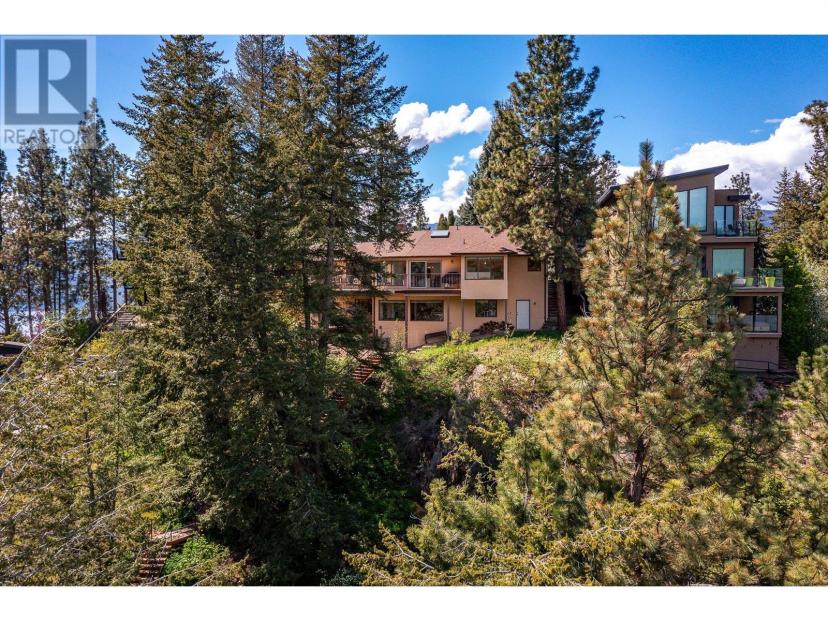- British Columbia
- Vernon
9750 Delcliffe Rd
CAD$1,698,000 出售
13 9750 Delcliffe RdVernon, British Columbia, V1H1L5
332| 2935 sqft

Open Map
Log in to view more information
Go To LoginSummary
ID10313370
StatusCurrent Listing
产权Strata
TypeResidential House,Detached
RoomsBed:3,Bath:3
Square Footage2935 sqft
Land Size0.19 ac|under 1 acre
AgeConstructed Date: 1991
Maint Fee250
管理费类型Reserve Fund Contributions,Ground Maintenance
Listing Courtesy ofRE/MAX Priscilla
Detail
建筑
浴室数量3
卧室数量3
风格Detached
空调Central air conditioning
外墙Stucco
壁炉燃料Wood
壁炉True
壁炉类型Conventional
洗手间1
供暖类型Forced air
使用面积2935 sqft
楼层2
装修面积
供水Community Water User's Utility
土地
总面积0.19 ac|under 1 acre
面积0.19 ac|under 1 acre
面积false
下水Municipal sewage system
Size Irregular0.19
周边
社区特点Pets Allowed,Pet Restrictions,Pets Allowed With Restrictions
Zoning TypeUnknown
FireplaceTrue
HeatingForced air
Unit No.13
Remarks
Cameron Point Estates! Mature evergreens and majestic rock scape are the perfect setting for this exclusive, gated neighbourhood on Okanagan Lake! Follow the private road circling the central greenspace until you arrive at #13, custom built for the owner and on the market for the first time! 3 bedrooms, office, 2.5 baths and 2-car garage. Step inside and experience the impressive lake views throughout the home. Entertainment sized decks on both levels. Dining room with skylight, kitchen with inviting breakfast nook that has 180° lake views, and the welcoming living room features a wood burning fireplace with a lovely mantel surround! Primary suite and laundry room on main for easy living. 2 guest bedrooms, office, full bathroom, and large family room on lower level. Additional under-stair storage room plus 2 more closets provide ample space for your storage needs. Stroll through the yard and down the stairs to your lakeside deck, private dock, and boat lift. A small public access point with a pink shale beach is within walking distance offering a perfect retreat for soaking up the sun. Try hiking & mountain biking next door at Ellison Provincial Park or golf at nearby Predator Ridge. All this a mere 20 min to downtown Vernon. (id:22211)
The listing data above is provided under copyright by the Canada Real Estate Association.
The listing data is deemed reliable but is not guaranteed accurate by Canada Real Estate Association nor RealMaster.
MLS®, REALTOR® & associated logos are trademarks of The Canadian Real Estate Association.
Location
Province:
British Columbia
City:
Vernon
Community:
Okanagan Landing
Room
Room
Level
Length
Width
Area
水电气
地下室
1.30
1.60
2.08
4'3'' x 5'3''
仓库
地下室
3.00
2.82
8.46
9'10'' x 9'3''
娱乐
地下室
9.17
6.53
59.88
30'1'' x 21'5''
办公室
地下室
3.00
3.61
10.83
9'10'' x 11'10''
卧室
地下室
4.09
3.51
14.36
13'5'' x 11'6''
卧室
地下室
4.09
3.12
12.76
13'5'' x 10'3''
4pc Bathroom
地下室
2.64
2.08
5.49
8'8'' x 6'10''
Primary Bedroom
主
4.55
4.09
18.61
14'11'' x 13'5''
客厅
主
4.11
5.11
21.00
13'6'' x 16'9''
洗衣房
主
3.00
1.55
4.65
9'10'' x 5'1''
厨房
主
3.00
3.89
11.67
9'10'' x 12'9''
其他
主
6.60
6.68
44.09
21'8'' x 21'11''
门廊
主
2.57
2.16
5.55
8'5'' x 7'1''
餐厅
主
4.06
4.83
19.61
13'4'' x 15'10''
小厅
主
3.86
5.84
22.54
12'8'' x 19'2''
Dining nook
主
2.82
2.77
7.81
9'3'' x 9'1''
4pc Ensuite bath
主
2.39
3.02
7.22
7'10'' x 9'11''
2pc Bathroom
主
2.13
1.45
3.09
7'0'' x 4'9''

















































































































