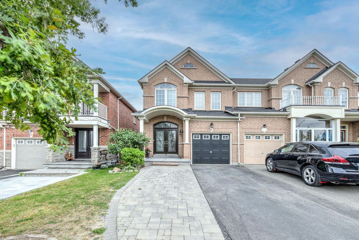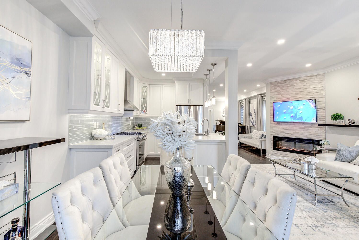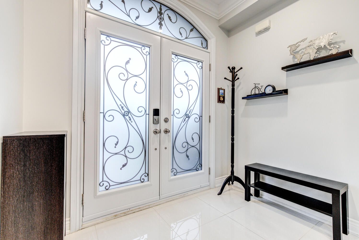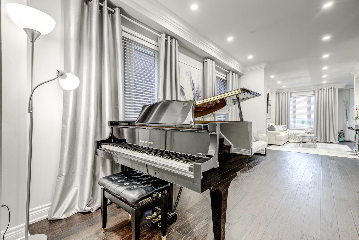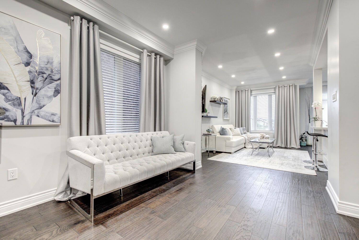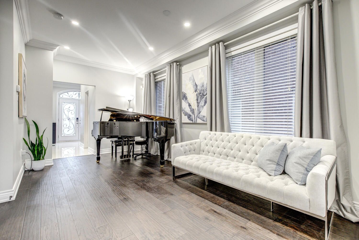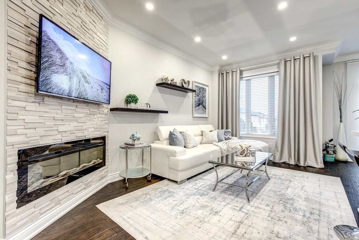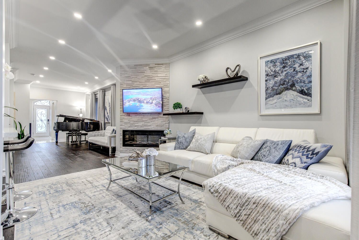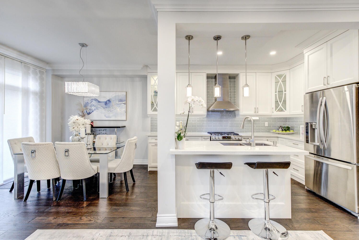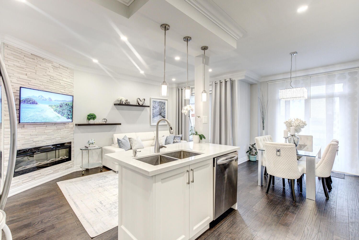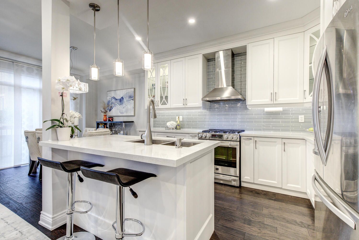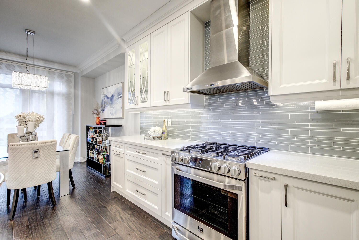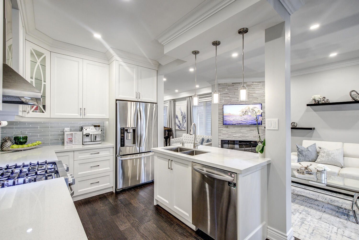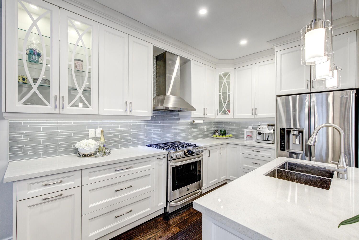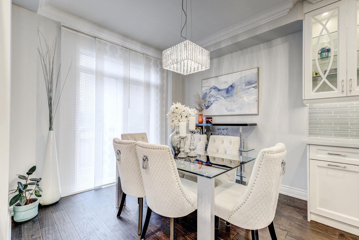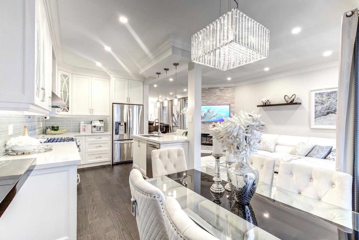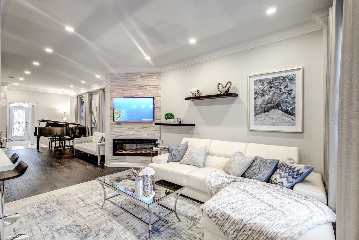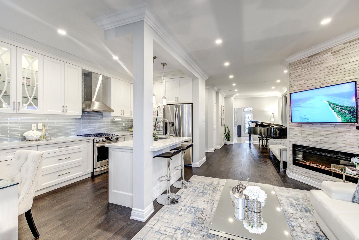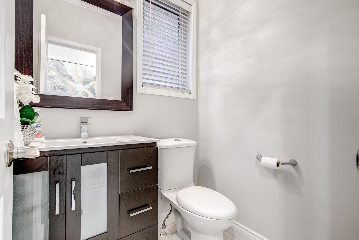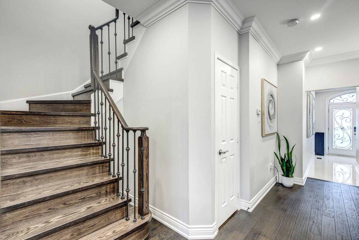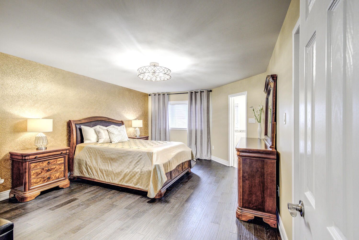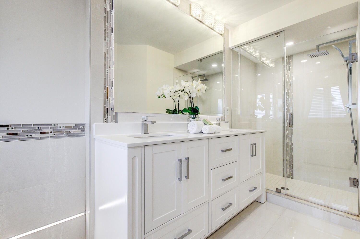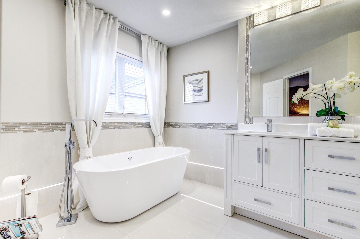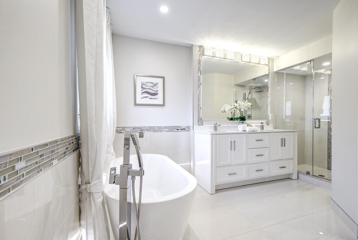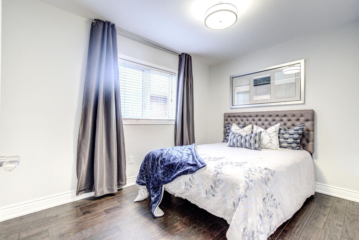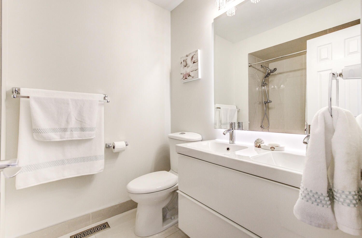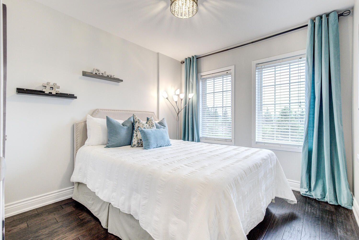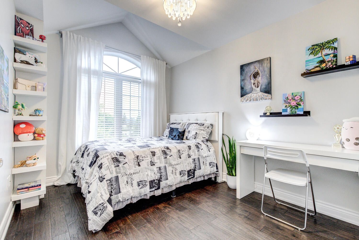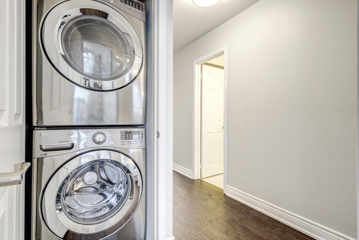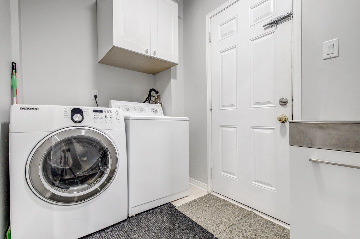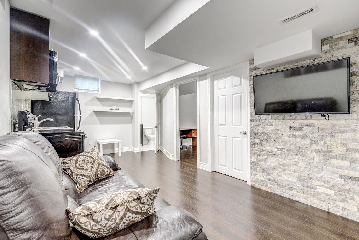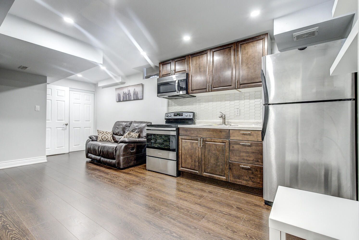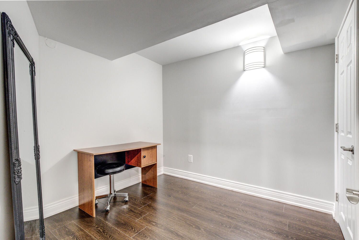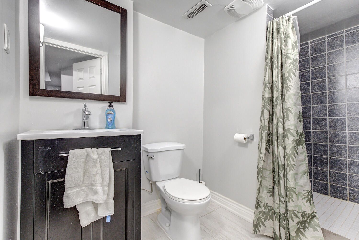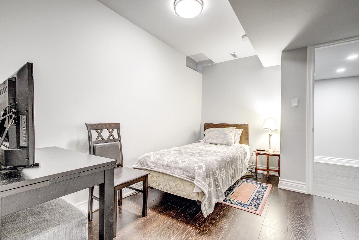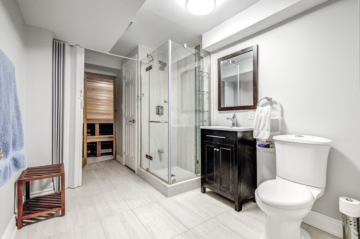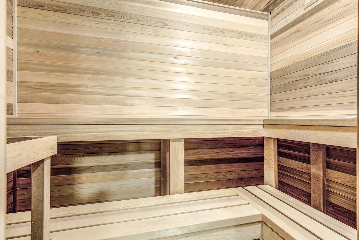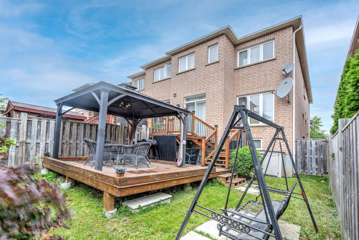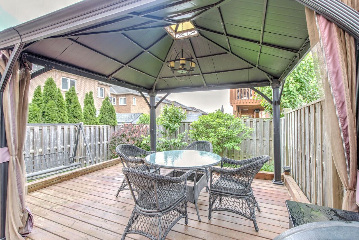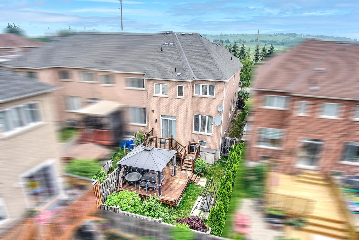CAD$1,288,000
CAD$1,288,000 要价
66 Catalpa CrescentVaughan, Ontario, L6A0R6
退市 · 终止 ·
4+154(1+3)
Listing information last updated on Sat Jun 17 2023 09:05:53 GMT-0400 (Eastern Daylight Time)

Open Map
Summary
IDN6127292
Status终止
产权永久产权
PossessionTBA
Brokered ByROYAL LEPAGE YOUR COMMUNITY REALTY
Type民宅 镇屋,外接式
Age
Lot Size24.11 * 108.33 Feet South Facing Backyard! Premium Lot!
Land Size2611.84 ft²
RoomsBed:4+1,Kitchen:2,Bath:5
Parking1 (4) 内嵌式车库 +3
Detail
公寓楼
浴室数量5
卧室数量5
地上卧室数量4
地下卧室数量1
地下室装修Finished
地下室特点Separate entrance
地下室类型N/A (Finished)
风格Attached
空调Central air conditioning
外墙Brick
壁炉True
供暖方式Natural gas
供暖类型Forced air
使用面积
楼层2
类型Row / Townhouse
Architectural Style2-Storey
Fireplace是
Property FeaturesFenced Yard,Clear View,Golf,Public Transit,Park,School
Rooms Above Grade8
Heat SourceGas
Heat TypeForced Air
水Municipal
Laundry LevelMain Level
土地
面积24.11 x 108.33 FT ; South Facing Backyard! Premium Lot!
面积false
设施Park,Public Transit,Schools
Size Irregular24.11 x 108.33 FT ; South Facing Backyard! Premium Lot!
车位
Parking FeaturesPrivate
周边
设施公园,公交,周边学校
风景View
Other
Den Familyroom是
Internet Entire Listing Display是
下水Sewer
Basement已装修,Separate Entrance
PoolNone
FireplaceY
A/CCentral Air
Heating压力热风
Exposure南
Remarks
Chic Luxury! Stunningly Upgraded E-N-D U-N-I-T Executive Town w/4+1 Bedrooms & 5 Bathrooms & Finished Basmnt w/Separate Entrance Nestled In Prestigious Patterson! Renovated, Spacious, Bright! Feels Like A Detached Home! Offers 2,800+ SF Luxury Living Space (1911 SF A.G.); Luxurious Upgrades Throughout; Stylish Custom Kitchen w/Centre Island, Quartz Countertops, S/S Appl-s, Eat-In Area & Walk-Out To South Facing Deck - Something You'd See In A Design Magazine; 9 Ft Ceilings/M; Smooth Ceilings Throughout; Hardwd Flrs/1st & 2nd Flr; Feature Fireplace Wall In Family Rm; Open Concept Layout; Large Living & Dining Rm For Great Entertaining; Primary Retreat w/6-Pc Custom Spa-Like Ensuite w/Freestanding Soaker & Large Glass Shower, Large W/I Closet w/Organizers; 2 Laundries; Crown Mouldings; Custom Window Covers; Designer Paint; Fully Finished Basement w/2nd Kitchen, One Bedroom, One Den, 2 Full Bathrooms; Living Rm & Sauna! Fully Fenced South Facing Backyard! Interlock Extension! See 3D!F-R-E-E-H-O-L-D & E-N-D Unit Town! Upgraded Top To Bottom! 2 Kitchens! 2 Laundries! Sauna! Parks 4 Cars! Interlock Extension! Steps To Maple Go, Public Transit, Top Rated Schools:Roberta Bondar-8.1, St Cecilia Cath-8.4, French Immersn!
Open MapLocation
Community:
Patterson 09.02.0170
Crossroad:
Dufferin St & Major Mackenzie
Room
厨房
主
3.44
3.05
10.49
11.29
10.01
112.93
Quartz Counter Stainless Steel Appl Centre Island
早餐
主
3.50
3.25
11.38
11.48
10.66
122.44
Breakfast Bar W/O To Deck Eat-In Kitchen
家庭
主
3.60
3.05
10.98
11.81
10.01
118.19
Hardwood Floor Gas Fireplace South View
客厅
主
3.60
3.25
11.70
11.81
10.66
125.94
Hardwood Floor Window Pot Lights
餐厅
主
3.60
3.25
11.70
11.81
10.66
125.94
Hardwood Floor Crown Moulding Combined W/Living
主卧
2nd
6.09
4.09
24.91
19.98
13.42
268.11
6 Pc Ensuite W/I Closet South View
第二卧房
2nd
3.80
2.74
10.41
12.47
8.99
112.07
Hardwood Floor Window Closet
第三卧房
2nd
4.09
2.74
11.21
13.42
8.99
120.63
Hardwood Floor Window Closet
第四卧房
2nd
3.66
2.74
10.03
12.01
8.99
107.94
Hardwood Floor Window Closet
3 Pc Bath Window Laminate
3 Pc Bath Sauna Modern Kitchen
Porcelain Floor Double Doors Closet
School Info
Private SchoolsK-8 Grades Only
Dr. Roberta Bondar Public School
401 Grand Trunk Ave, 旺市0.833 km
ElementaryMiddleEnglish
9-12 Grades Only
Stephen Lewis Secondary School
555 Autumn Hill Blvd, 旺市2.87 km
SecondaryEnglish
K-8 Grades Only
St. Cecilia Catholic Elementary School
300 Peter Rupert Ave, 旺市1.038 km
ElementaryMiddleEnglish
9-12 Grades Only
St. Joan Of Arc Catholic High School
1 St. Joan Of Arc Ave, Maple1.977 km
SecondaryEnglish
9-12 Grades Only
St. Elizabeth Catholic High School
525 New Westminster Dr, Thornhill6.99 km
SecondaryEnglish
9-12 Grades Only
Alexander Mackenzie High School
300 Major Mackenzie Dr W, 列治文山3.893 km
Secondary
9-12 Grades Only
Westmount Collegiate Institute
1000 New Westminster Dr, Thornhill5.748 km
Secondary
1-2 Grades Only
Viola Desmond Public School
25 Farrell Rd, 旺市2.31 km
ElementaryFrench Immersion Program
3-8 Grades Only
Roméo Dallaire Public School
550 Peter Rupert Ave, Maple0.42 km
ElementaryMiddleFrench Immersion Program
9-12 Grades Only
Hodan Nalayeh Secondary School
1401 Clark Ave W, Thornhill7.15 km
SecondaryFrench Immersion Program
5-8 Grades Only
St. Charles Garnier Catholic Elementary School
16 Castle Rock Dr, 列治文山4.031 km
ElementaryMiddle
9-12 Grades Only
St. Joan Of Arc Catholic High School
1 St. Joan Of Arc Ave, Maple1.977 km
Secondary
1-8 Grades Only
Blessed Trinity Catholic Elementary School
230 Hawker Rd, Maple2.974 km
ElementaryMiddleFrench Immersion Program
1-8 Grades Only
Our Lady Of Peace Catholic Learning Centre
301 Barrhill Rd, 旺市1.472 km
ElementaryMiddleFrench Immersion Program
9-12 Grades Only
Our Lady Queen Of The World Catholic Academy
10475 Bayview Ave, 列治文山6.966 km
SecondaryFrench Immersion Program
%7B%22isCip%22%3Afalse%2C%22isLoggedIn%22%3Afalse%2C%22lang%22%3A%22zh-cn%22%2C%22isVipUser%22%3Afalse%2C%22webBackEnd%22%3Afalse%2C%22reqHost%22%3A%22www.realmaster.com%22%2C%22isNoteAdmin%22%3Afalse%2C%22noVerifyRobot%22%3Afalse%2C%22no3rdPartyLogin%22%3Afalse%7D
https://www.facebook.com/v4.0/dialog/oauth?client_id=357776481094717&redirect_uri=https://www.realmaster.com/oauth/facebook&scope=email&response_type=code&auth_type=rerequest&state=%2Fzh-cn%2Fvaughan-on%2F66-catalpa-cres%2Fpatterson-TRBN6127292%3Fd%3Dhttps%253A%252F%252Fwww.realmaster.com%252Fen%252Ffor-sale%252FVaughan-ON
https://accounts.google.com/o/oauth2/v2/auth?access_type=offline&scope=https%3A%2F%2Fwww.googleapis.com%2Fauth%2Fuserinfo.profile%20https%3A%2F%2Fwww.googleapis.com%2Fauth%2Fuserinfo.email&response_type=code&client_id=344011320921-vh4gmos4t6rej56k2oa3brharpio1nfn.apps.googleusercontent.com&redirect_uri=https%3A%2F%2Fwww.realmaster.com%2Foauth%2Fgoogle&state=%2Fzh-cn%2Fvaughan-on%2F66-catalpa-cres%2Fpatterson-TRBN6127292%3Fd%3Dhttps%253A%252F%252Fwww.realmaster.com%252Fen%252Ffor-sale%252FVaughan-ON


