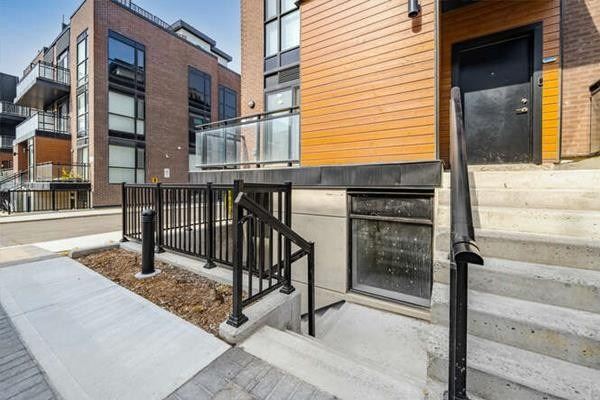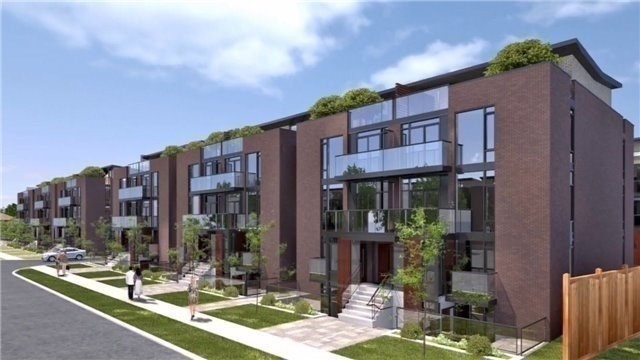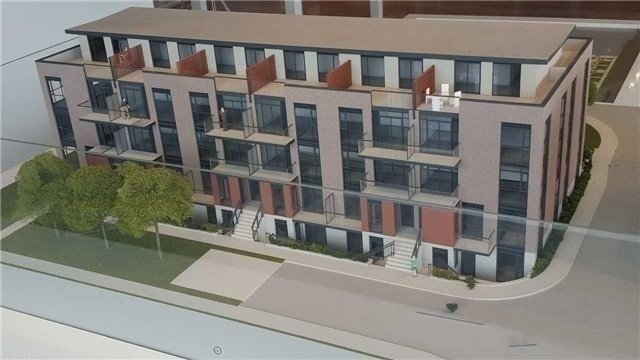- Ontario
- Vaughan
5299 Highway 7 St
SoldCAD$xxx,xxx
CAD$595,000 要价
C801 5299 Highway 7 StVaughan, Ontario, L4L1L9
成交
211(1+1)| 600-699 sqft
Listing information last updated on Tue Nov 16 2021 12:14:52 GMT-0500 (Eastern Standard Time)

Open Map
Log in to view more information
Go To LoginSummary
IDN5389545
Status成交
产权共管产权
Possession30/60 Days
Brokered BySUTTON GROUP-SECURITY REAL ESTATE INC., BROKERAGE
Type民宅 镇屋,外接式
Age New
RoomsBed:2,Kitchen:1,Bath:1
Parking1 (1) 地下车位 +1
Maint Fee0.24 / Monthly
Detail
公寓楼
浴室数量1
卧室数量2
地上卧室数量2
设施Storage - Locker
空调Central air conditioning
壁炉False
供暖方式Natural gas
供暖类型Forced air
类型Row / Townhouse
土地
面积false
设施Park,Public Transit,Schools
Underground
Visitor Parking
周边
设施公园,公交,周边学校
Other
特点Ravine,Balcony
Listing Price Unit出售
Basement无
BalconyOpen
LockerOwned
FireplaceN
A/C中央空调
Heating压力热风
TVN
Level1
Unit No.C801
Exposure南
Parking SpotsOwned
Corp#N/A
Prop MgmtNadlan Harris
Remarks
End Unit (Lower Level Unit) Stackable Townhouse**, Large Patio * High Ceilings * S/S Appliances, 1 Parking, 1 Locker S/S Stove, S/S Fridge, S/S B/F, Dishwasher, Stackable Washer + Dryer, Maintenance Fee: 0.24Cents/Sq Ft. Buyer To Assume Hwt(R) $47.00 + Hst, Buyer To Assume Furnace (R) $47.00 + Hst
The listing data is provided under copyright by the Toronto Real Estate Board.
The listing data is deemed reliable but is not guaranteed accurate by the Toronto Real Estate Board nor RealMaster.
The following "Remarks" is automatically translated by Google Translate. Sellers,Listing agents, RealMaster, Canadian Real Estate Association and relevant Real Estate Boards do not provide any translation version and cannot guarantee the accuracy of the translation. In case of a discrepancy, the English original will prevail.
End Unit (Lower Level Unit) Stackable Townhouse**, Large Patio * High Ceilings * Stainless steel Appliances, 1 Parking, 1 Locker 不锈钢炉灶,不锈钢冰箱,不锈钢B/F,洗碗机,Stackable Washer + Dryer, Maintenance Fee: 0. 24Cents/sqft.买方承担热水箱(R) $47. 00 + Hst, 买方承担炉子(R) $47. 00 + Hst
Location
Province:
Ontario
City:
Vaughan
Community:
Vaughan Grove 09.02.0070
Crossroad:
Kipling/Hwy 7
Room
Room
Level
Length
Width
Area
客厅
主
9.09
8.99
81.70
Combined W/Dining Open Concept Picture Window
餐厅
主
8.10
7.61
61.68
Combined W/Living Open Concept
厨房
主
27.40
8.79
240.87
Stainless Steel Appl Open Concept Above Grade Window
早餐
主
27.40
8.79
240.87
Combined W/Kitchen Open Concept Laminate
主卧
主
8.99
10.10
90.84
Window Closet
第二卧房
主
8.30
8.01
66.45
Double Closet W/O To Terrace Broadloom
洗衣房
主
0.00
0.00
0.00
Separate Rm
School Info
Private SchoolsK-8 Grades Only
Lorna Jackson Public School
589 Napa Valley Ave, Woodbridge5.34 km
ElementaryMiddleEnglish
K-8 Grades Only
Woodbridge Public School
60 Burwick Ave, Woodbridge0.42 km
ElementaryMiddleEnglish
9-12 Grades Only
Woodbridge College
71 Bruce St, Woodbridge1.329 km
SecondaryEnglish
K-8 Grades Only
St. Peter Catholic Elementary School
120 Andrew Park Cres, Woodbridge0.69 km
ElementaryMiddleEnglish
9-12 Grades Only
Holy Cross Catholic Academy
7501 Martin Grove Rd, Woodbridge1.184 km
SecondaryEnglish
1-2 Grades Only
Lorna Jackson Public School
589 Napa Valley Ave, Woodbridge5.34 km
ElementaryFrench Immersion Program
3-8 Grades Only
Elder's Mills Public School
120 Napa Valley Dr, Woodbridge4.377 km
ElementaryMiddleFrench Immersion Program
9-12 Grades Only
Woodbridge College
71 Bruce St, Woodbridge1.329 km
SecondaryFrench Immersion Program
Book Viewing
Your feedback has been submitted.
Submission Failed! Please check your input and try again or contact us



