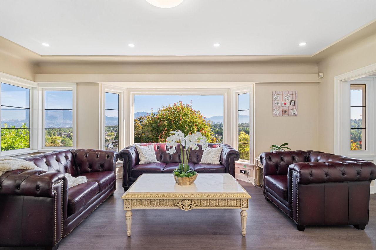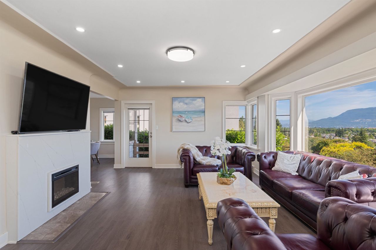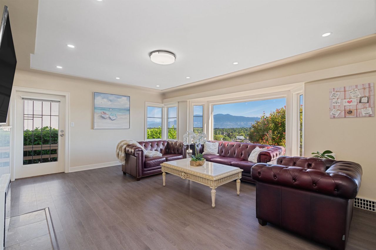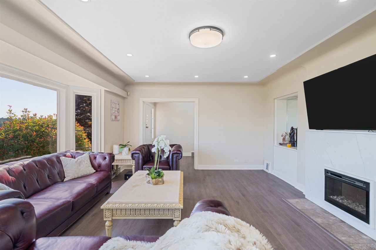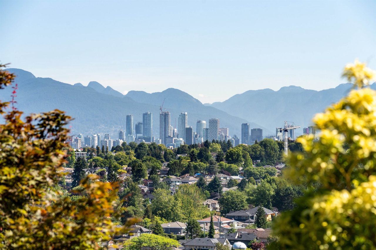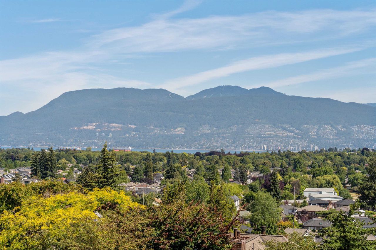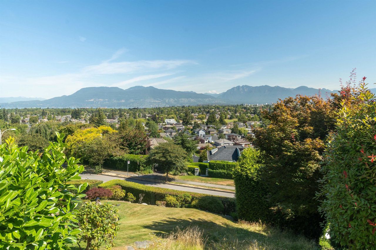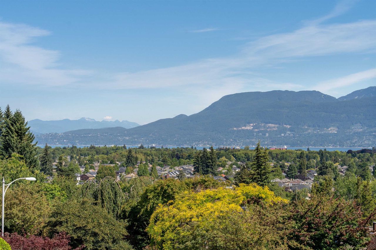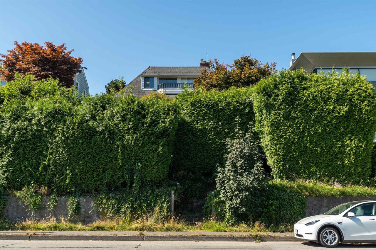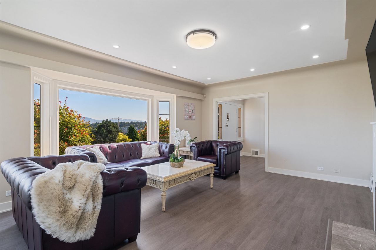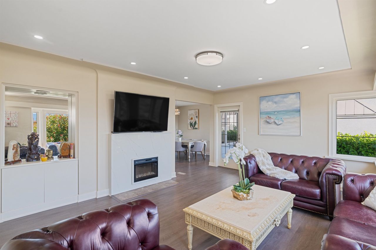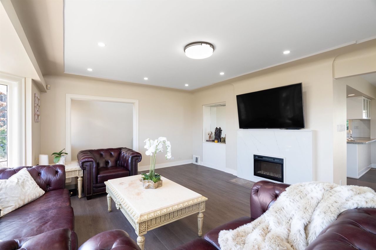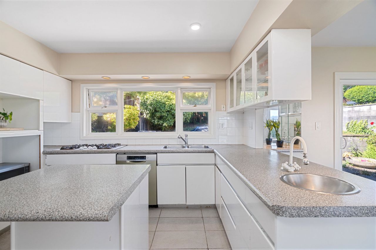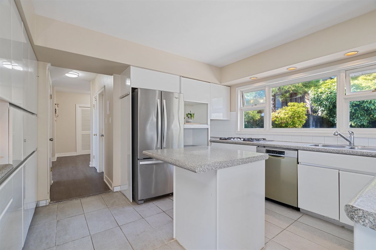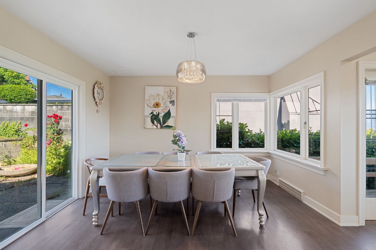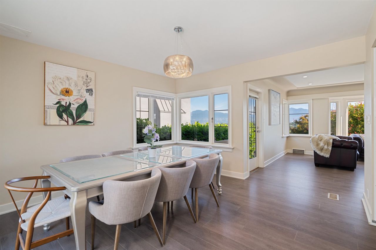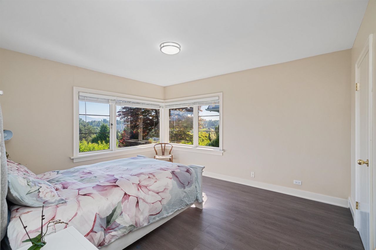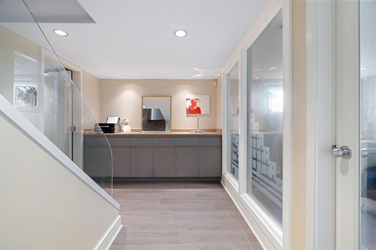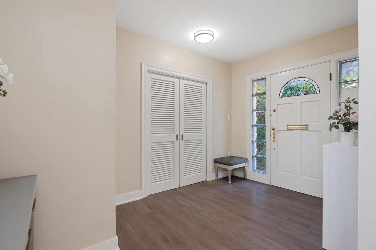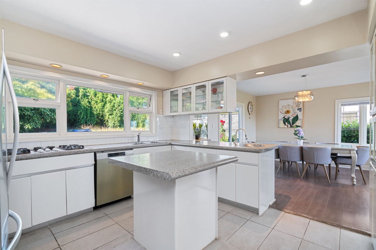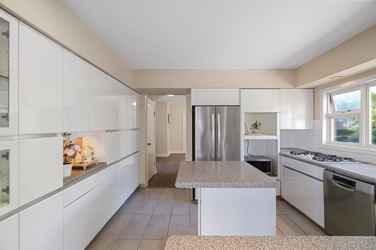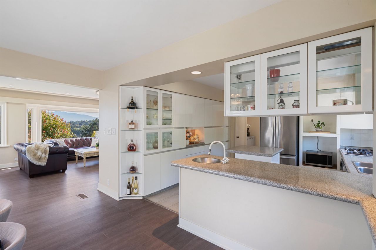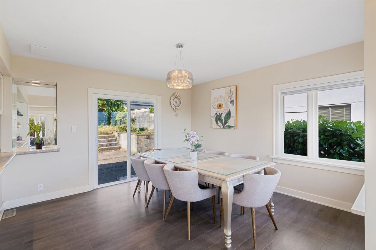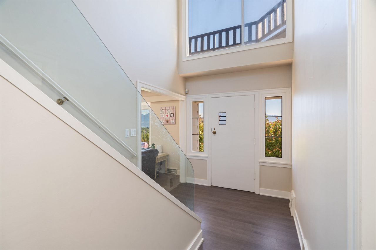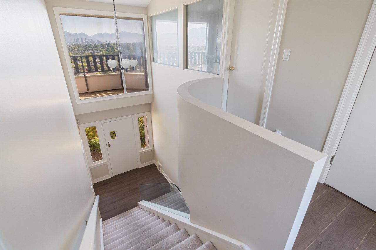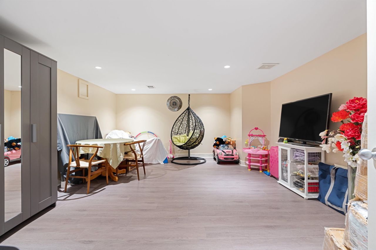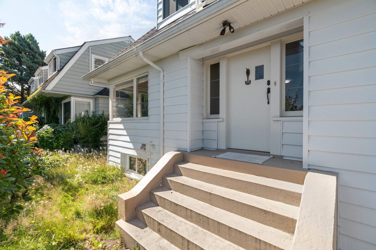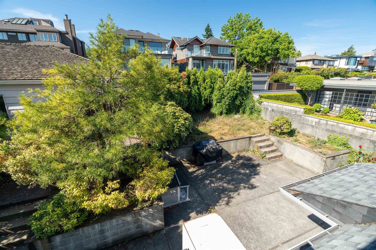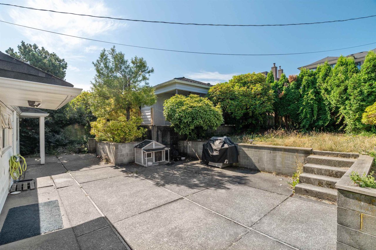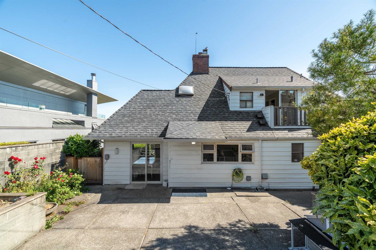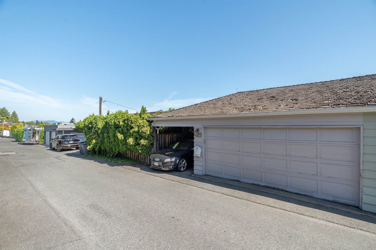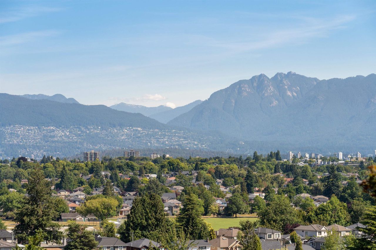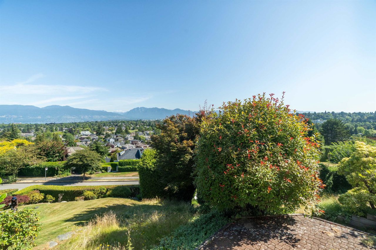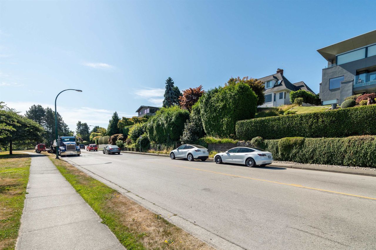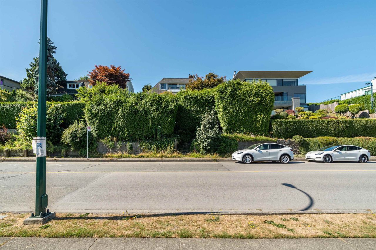- British Columbia
- Vancouver
4625 Puget Dr
CAD$5,488,000
CAD$5,488,000 要价
4625 Puget DriveVancouver, British Columbia, V6L2V9
退市 · 过期 ·
643(3)| 3106 sqft
Listing information last updated on Fri Dec 01 2023 06:22:34 GMT-0500 (Eastern Standard Time)

Open Map
Log in to view more information
Go To LoginSummary
IDR2807244
Status过期
产权Freehold NonStrata
Brokered ByOakwyn Realty Ltd.
TypeResidential House,Detached,Residential Detached
AgeConstructed Date: 1939
Lot Size60 * undefined Feet
Land Size7405.2 ft²
Square Footage3106 sqft
RoomsBed:6,Kitchen:1,Bath:4
Parking3 (3)
Virtual Tour
Detail
公寓楼
浴室数量4
卧室数量6
家用电器All
Architectural Style2 Level
地下室装修Finished
地下室特点Unknown
地下室类型Unknown (Finished)
建筑日期1939
风格Detached
壁炉True
壁炉数量1
供暖类型Forced air
使用面积3166 sqft
类型House
Outdoor AreaBalcny(s) Patio(s) Dck(s),Fenced Yard
Floor Area Finished Main Floor1251
Floor Area Finished Total3106
Floor Area Finished Above Main704
Floor Area Unfinished60
Floor Area Finished Blw Main1151
Legal DescriptionLOT 2 BLOCK 761A DISTRICT LOT 526 PLAN 6190
Fireplaces1
Bath Ensuite Of Pieces16
Lot Size Square Ft7387.8
类型House/Single Family
FoundationConcrete Perimeter
Titleto LandFreehold NonStrata
Fireplace FueledbyElectric
No Floor Levels3
Floor FinishHardwood,Other,Tile
RoofAsphalt
RenovationsPartly
开始施工Frame - Wood
外墙Stucco,Wood
FlooringHardwood,Other,Tile
Fireplaces Total1
Exterior FeaturesBalcony,Private Yard
Above Grade Finished Area1955
家用电器Washer/Dryer,Dishwasher,Refrigerator,Cooktop
Rooms Total21
Building Area Total3166
车库Yes
Main Level Bathrooms3
Property ConditionRenovation Partly
Patio And Porch FeaturesPatio,Deck
Fireplace FeaturesElectric
Lot FeaturesCentral Location,Near Golf Course,Lane Access
地下室
Basement AreaFully Finished
土地
总面积7387.8 sqft
面积7387.8 sqft
面积false
设施Golf Course,Shopping
Size Irregular7387.8
Lot Size Square Meters686.35
Lot Size Hectares0.07
Lot Size Acres0.17
Directional Exp Rear YardSouthwest
车位
车位Garage,Carport,Carport,Garage
Parking AccessRear
Parking TypeCarport & Garage,Carport; Single,Garage; Double
Parking FeaturesCarport Single,Garage Double,Rear Access
水电气
Tax Utilities IncludedNo
供水City/Municipal
Features IncludedClthWsh/Dryr/Frdg/Stve/DW
Fuel HeatingForced Air
周边
设施Golf Course,Shopping
社区特点Shopping Nearby
Exterior FeaturesBalcony,Private Yard
风景View
社区特点Shopping Nearby
Other
特点Central location
Internet Entire Listing DisplayYes
下水Public Sewer
Pid010-955-925
Sewer TypeCity/Municipal
Gst IncludedYes
Site InfluencesCentral Location,Golf Course Nearby,Lane Access,Private Yard,Shopping Nearby
Property DisclosureYes
Services ConnectedCommunity
View SpecifyWATER, MOUNTAIN, CITY
Broker ReciprocityYes
Fixtures RemovedNo
Fixtures Rented LeasedNo
Approx Year of Renovations Addns2019
Basement已装修
HeatingForced Air
Level2
ExposureSW
Remarks
Situated in a highly sought-after neighborhood, this home boasts breathtaking views that will leave you in awe. The main level features a spacious and light-filled living area, seamlessly connecting the living room, dining area, and gourmet kitchen, perfect for daily living and entertaining. The chef's kitchen boasts custom cabinetry and a spacious island doubling as a breakfast bar. The upper level houses a serene master suite with picturesque views, a private balcony, and an opulent ensuite bathroom. The lower level offers versatile spaces, and a separate guest suite ensures comfort and privacy. Located in one of the most coveted neighborhoods, MacKenzie Heights, this residence offers a convenient lifestyle with easy access to amenities, parks, upscale shopping and prestigious schools.
This representation is based in whole or in part on data generated by the Chilliwack District Real Estate Board, Fraser Valley Real Estate Board or Greater Vancouver REALTORS®, which assumes no responsibility for its accuracy.
Location
Province:
British Columbia
City:
Vancouver
Community:
Mackenzie Heights
Room
Room
Level
Length
Width
Area
Living Room
主
15.16
19.00
287.93
Dining Room
主
12.34
12.60
155.41
厨房
主
11.42
13.09
149.46
门廊
主
5.09
7.15
36.37
卧室
主
12.01
13.48
161.92
廊厅
主
7.09
9.15
64.87
仓库
主
3.67
9.15
33.64
Patio
主
23.49
52.17
1225.41
主卧
Abv Main 2
14.34
15.09
216.38
走入式衣橱
Abv Main 2
4.00
6.00
24.03
仓库
Abv Main 2
6.17
6.99
43.10
卧室
Abv Main 2
10.33
12.50
129.18
走入式衣橱
Abv Main 2
6.99
7.15
49.98
Recreation Room
Below
13.75
18.41
253.02
Flex Room
Below
8.76
12.40
108.64
卧室
Below
10.24
12.40
126.95
仓库
Below
4.00
16.50
66.05
洗衣房
Below
7.09
12.07
85.56
Flex Room
Below
3.08
15.26
47.05
卧室
Below
7.25
10.43
75.65
卧室
Below
7.58
8.60
65.15
School Info
Private SchoolsK-7 Grades Only
Prince Of Wales Secondary
2250 Eddington Dr, 温哥华0.5 km
SecondaryEnglish
K-7 Grades Only
Trafalgar Elementary
4170 Trafalgar St, 温哥华0.548 km
ElementaryEnglish
Book Viewing
Your feedback has been submitted.
Submission Failed! Please check your input and try again or contact us

