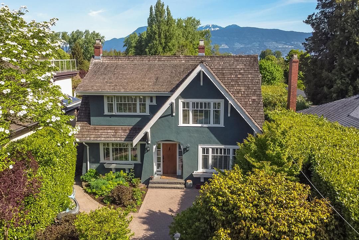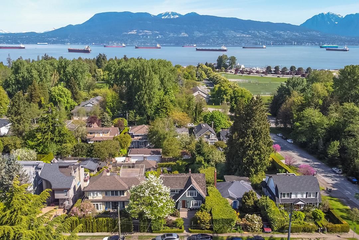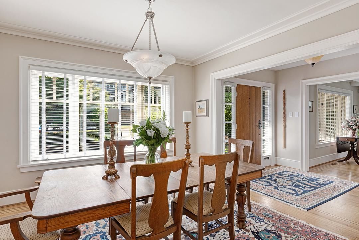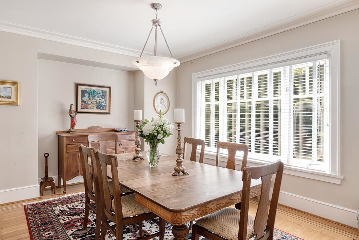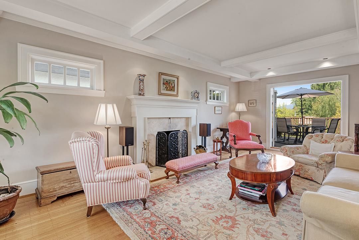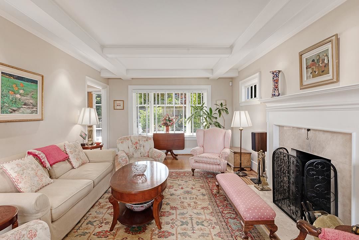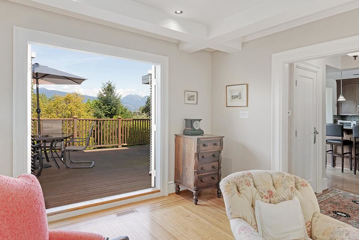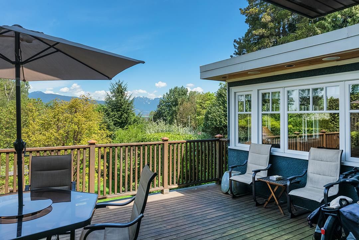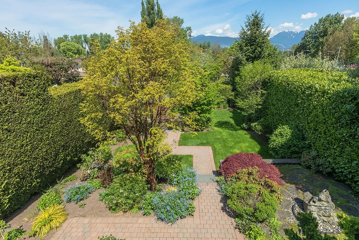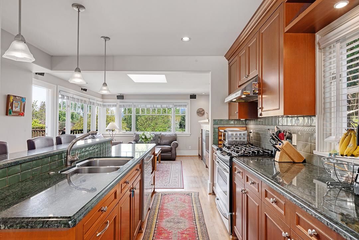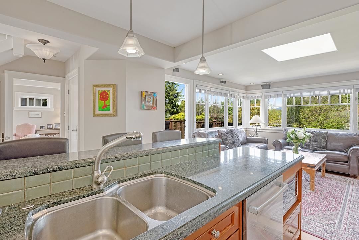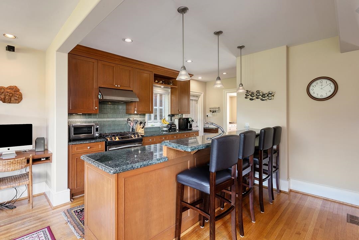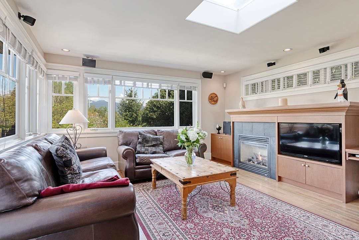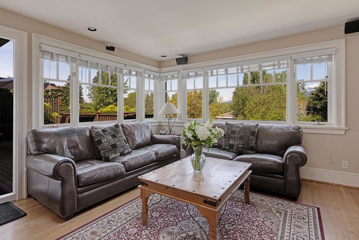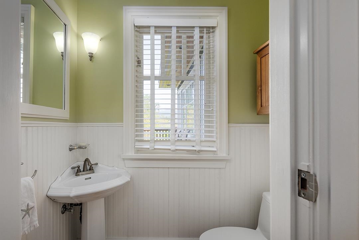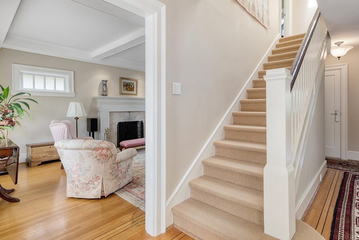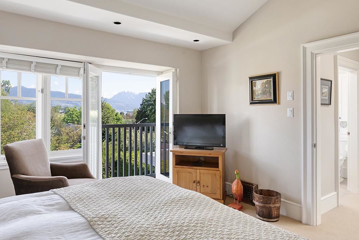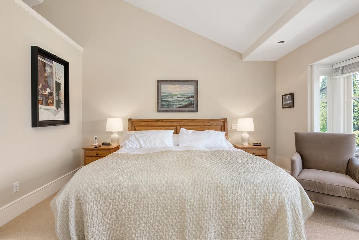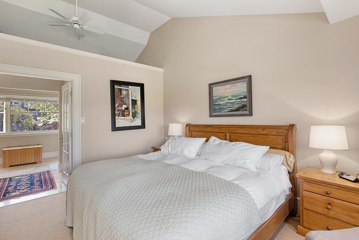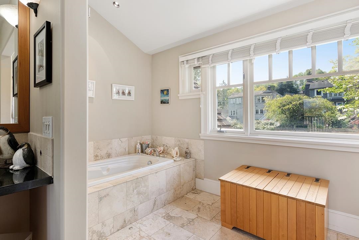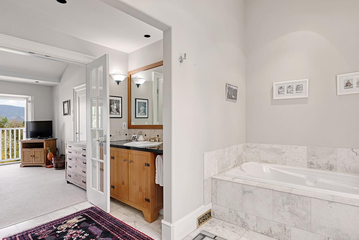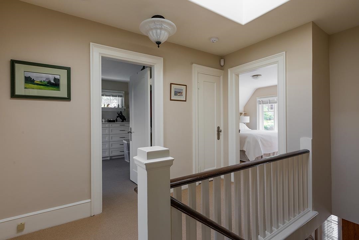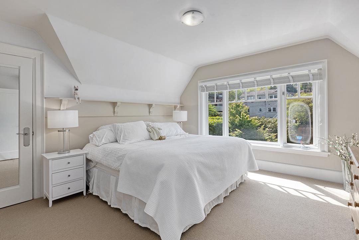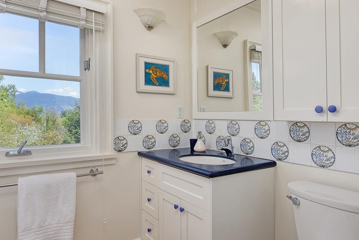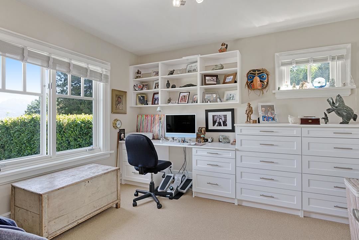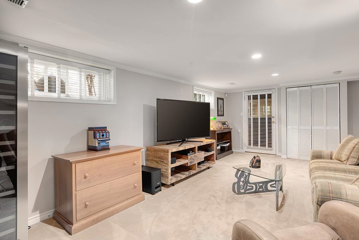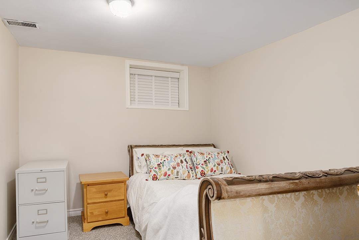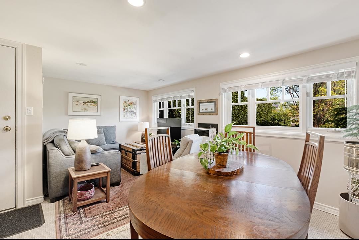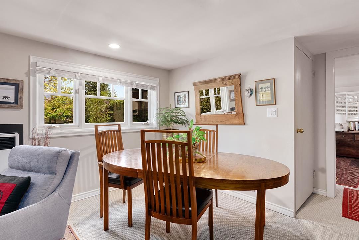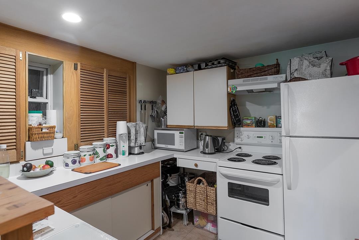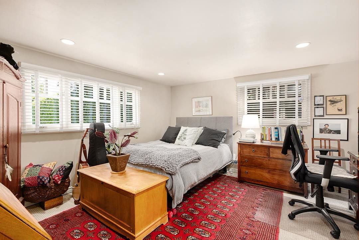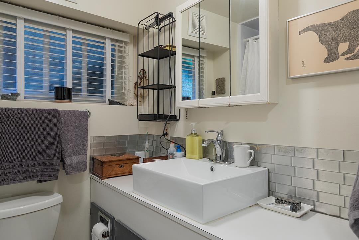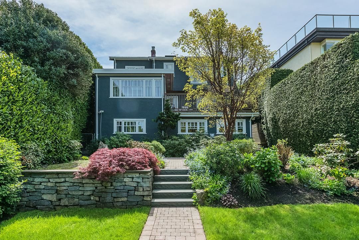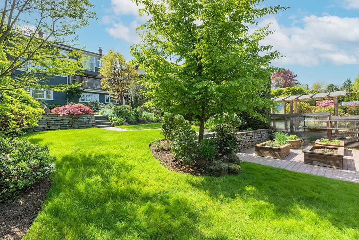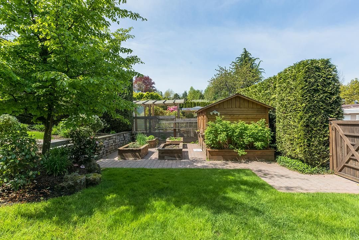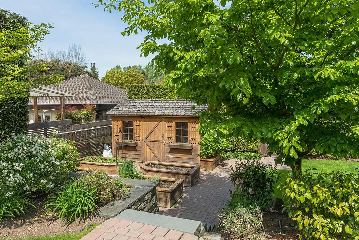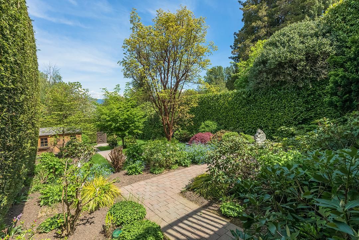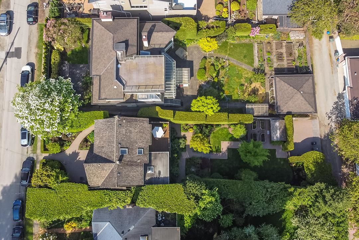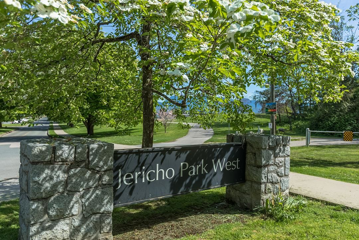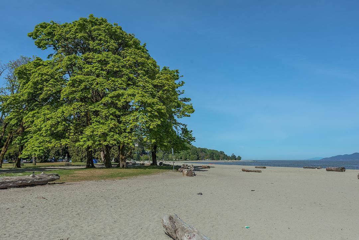- British Columbia
- Vancouver
4311 3rd Ave W
SoldCAD$x,xxx,xxx
CAD$4,998,000 要价
4311 3rd AvenueVancouver, British Columbia, V6R1M6
成交 · Closed ·
542| 3471 sqft
Listing information last updated on Mon Oct 16 2023 14:27:59 GMT-0400 (Eastern Daylight Time)

Open Map
Log in to view more information
Go To LoginSummary
IDR2777527
StatusClosed
产权Freehold NonStrata
Brokered ByRE/MAX Select Properties
TypeResidential House,Detached,Residential Detached
AgeConstructed Date: 1927
Lot Size50 * undefined Feet
Land Size8276.4 ft²
Square Footage3471 sqft
RoomsBed:5,Kitchen:2,Bath:4
Virtual Tour
Detail
公寓楼
浴室数量4
卧室数量5
家用电器All,Dishwasher,Refrigerator,Stove
Architectural Style2 Level
地下室装修Finished
地下室特点Unknown
地下室类型Full (Finished)
建筑日期1927
风格Detached
壁炉True
壁炉数量1
火警Security system
固定装置Drapes/Window coverings
供暖方式Natural gas
供暖类型Forced air
使用面积3471 sqft
类型House
Outdoor AreaFenced Yard,Patio(s) & Deck(s),Sundeck(s)
Floor Area Finished Main Floor1142
Floor Area Finished Total3471
Floor Area Finished Above Main944
Legal DescriptionLOT F, BLOCK 139, PLAN VAP5675, SUBLOT 2, DISTRICT LOT 540, NEW WESTMINSTER LAND DISTRICT, OF LOTS 14-21
Fireplaces1
Bath Ensuite Of Pieces5
Lot Size Square Ft8405.5
类型House/Single Family
FoundationConcrete Perimeter
Titleto LandFreehold NonStrata
Fireplace FueledbyWood
No Floor Levels3
Floor FinishHardwood
RoofWood
开始施工Frame - Wood
卧室Unauthorized Suite
外墙Stucco
FlooringHardwood
Fireplaces Total1
Exterior FeaturesPrivate Yard
Above Grade Finished Area2086
家用电器Washer/Dryer,Dishwasher,Disposal,Refrigerator,Cooktop,Microwave
Other StructuresShed(s)
Rooms Total17
Building Area Total3471
Below Grade Finished Area1385
Main Level Bathrooms1
Patio And Porch FeaturesPatio,Deck,Sundeck
Fireplace FeaturesWood Burning
Window FeaturesWindow Coverings
Lot FeaturesCul-De-Sac,Near Golf Course,Marina Nearby,Recreation Nearby
地下室
Floor Area Finished Basement1385
Basement AreaFull,Fully Finished
土地
总面积8405.5 sqft
面积8405.5 sqft
面积false
设施Golf Course,Marina,Recreation,Shopping
Size Irregular8405.5
Lot Size Square Meters780.9
Lot Size Hectares0.08
Lot Size Acres0.19
车位
Parking AccessRear
Parking TypeAdd. Parking Avail.,Open
Parking FeaturesAdditional Parking,Open,Rear Access
水电气
Tax Utilities IncludedNo
供水City/Municipal
Features IncludedClthWsh/Dryr/Frdg/Stve/DW,Dishwasher,Disposal - Waste,Drapes/Window Coverings,Microwave,Pantry,Refrigerator,Security System,Storage Shed,Stove
Fuel HeatingForced Air,Natural Gas
周边
设施Golf Course,Marina,Recreation,Shopping
社区特点Shopping Nearby
Exterior FeaturesPrivate Yard
风景View
Distto School School Bus3 BLOCKS
社区特点Shopping Nearby
Distanceto Pub Rapid Tr3 BLOCKS
Other
特点Cul-de-sac
Security FeaturesSecurity System
Internet Entire Listing DisplayYes
Interior FeaturesPantry
下水Public Sewer
Processed Date2023-06-06
Pid011-099-933
Sewer TypeCity/Municipal
Site InfluencesCul-de-Sac,Golf Course Nearby,Marina Nearby,Private Yard,Recreation Nearby,Shopping Nearby
Property DisclosureYes
Services ConnectedElectricity,Natural Gas,Water
View SpecifyOCEAN & MOUNTAIN
Broker ReciprocityYes
Fixtures RemovedNo
Fixtures Rented LeasedNo
SPOLP Ratio0.94
SPLP Ratio0.94
BasementFull,已装修
HeatingForced Air,Natural Gas
Level2
Remarks
Lifetime Opportunity to ENJOY this beautifully updated home poised on a rare larger 50x168 lot North of Fourth in exclusive private cul-de-sac by Jericho Beach! This home has it all incl custom renovations by RJ Reynolds. Filled with natural light enjoy across hall generous Living & Dining Rooms plus open Kitchen & cozy Family Room w/ doors leading to view deck overlooking stunning landscaped gardens. Enjoy Alfresco dining while taking in views & ocean breezes. 3 Bdrms up; view Primary w/ luxurious Ensuite incl travertine floors & steam shower! Lower level has Media Room, Guest Bdrm + spacious separate 1 Bdrm Garden Suite! Walk to Locarno Beach, Spanish Banks, Jericho Sailing Club & top private and elementary schools! EXPERIENCE VANCOUVER’S MOST CELEBRATED NEIGHBOURHOOD AT YOUR DOORSTEP!
This representation is based in whole or in part on data generated by the Chilliwack District Real Estate Board, Fraser Valley Real Estate Board or Greater Vancouver REALTORS®, which assumes no responsibility for its accuracy.
Location
Province:
British Columbia
City:
Vancouver
Community:
Point Grey
Room
Room
Level
Length
Width
Area
门廊
主
7.15
7.25
51.86
Dining Room
主
11.58
12.24
141.73
厨房
主
9.15
15.42
141.15
Living Room
主
12.93
23.26
300.69
家庭厅
主
13.48
14.60
196.87
主卧
Above
13.09
13.25
173.51
走入式衣橱
Above
5.09
6.27
31.87
卧室
Above
12.50
12.83
160.35
走入式衣橱
Above
2.99
6.82
20.37
卧室
Above
11.09
11.42
126.61
Living Room
地下室
9.09
16.34
148.48
卧室
地下室
13.25
13.25
175.68
Media Room
地下室
11.52
22.24
256.16
厨房
地下室
8.43
8.99
75.80
卧室
地下室
9.25
11.32
104.72
洗衣房
地下室
6.59
9.58
63.18
仓库
地下室
3.84
6.50
24.94
School Info
Private SchoolsK-7 Grades Only
Ecole Jules Quesnel Elementary
3050 Crown St, 温哥华1.425 km
ElementaryEnglish
K-7 Grades Only
Lord Byng Secondary
3939 16th Ave W, 温哥华1.554 km
SecondaryEnglish
K-7 Grades Only
Queen Mary Elementary
2000 Trimble St, 温哥华0.288 km
ElementaryMiddleEnglish
Book Viewing
Your feedback has been submitted.
Submission Failed! Please check your input and try again or contact us

