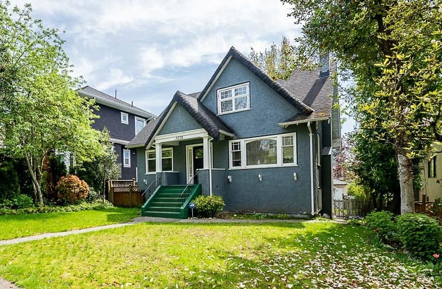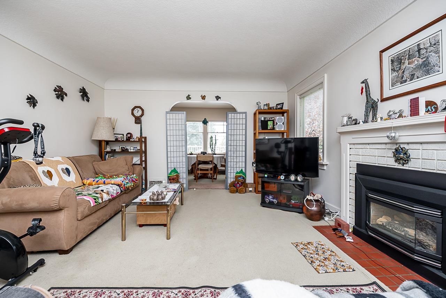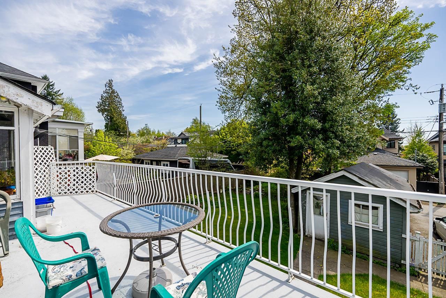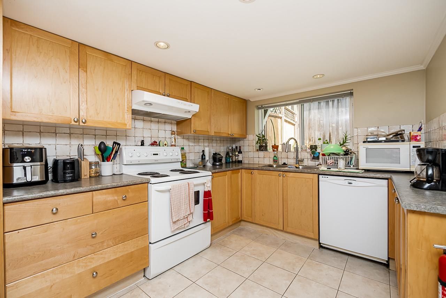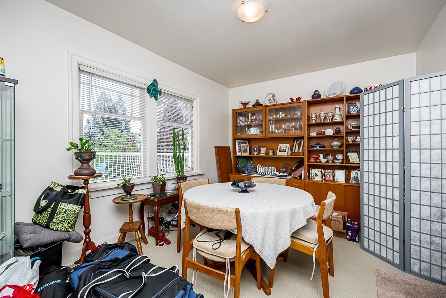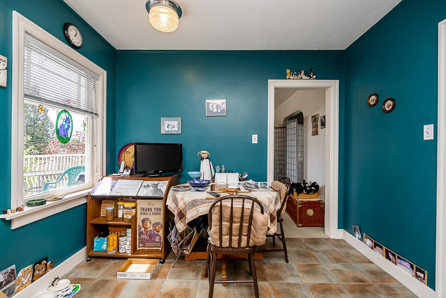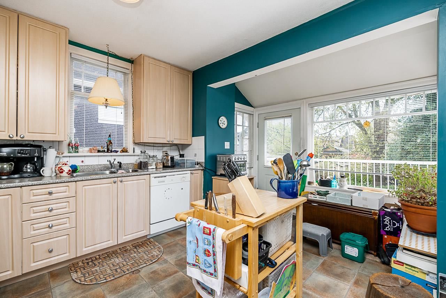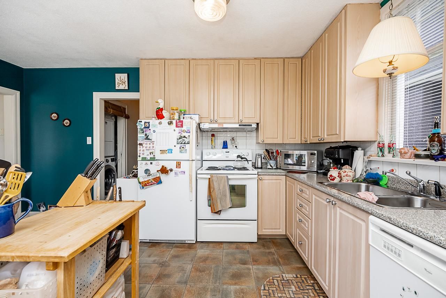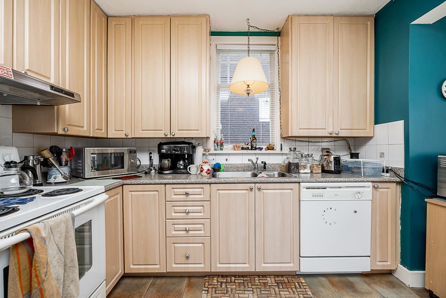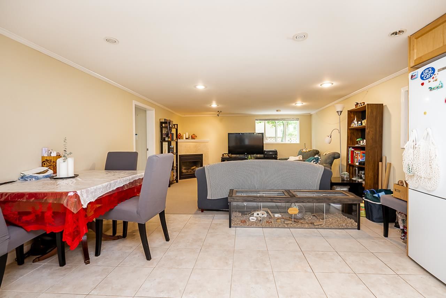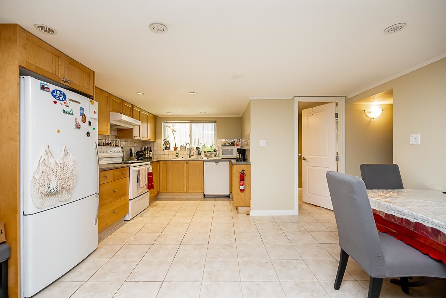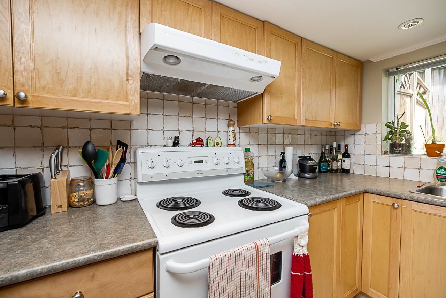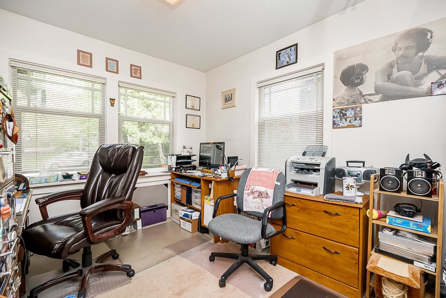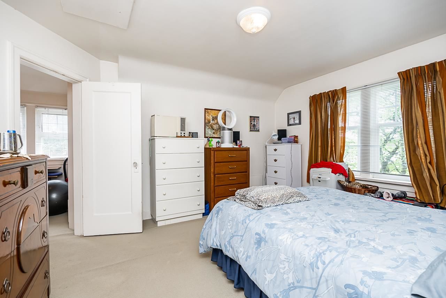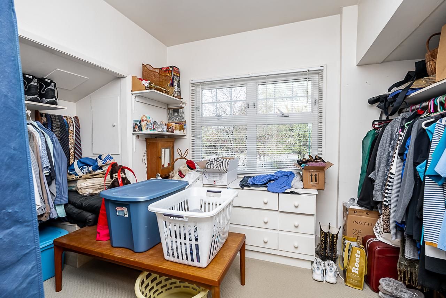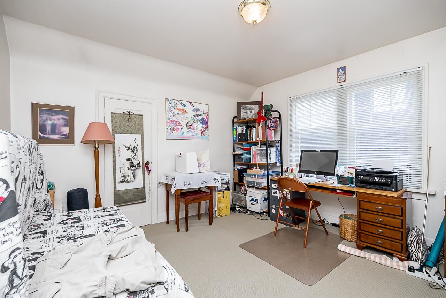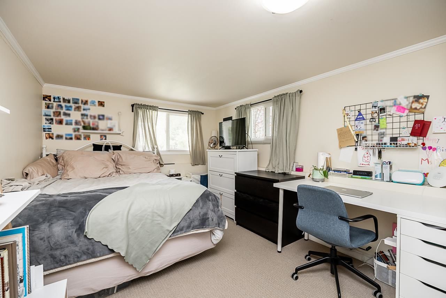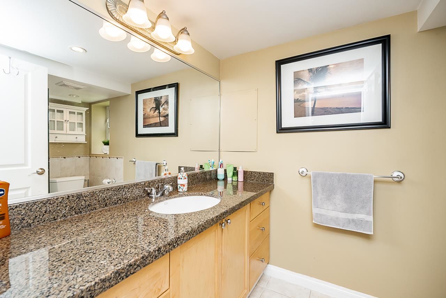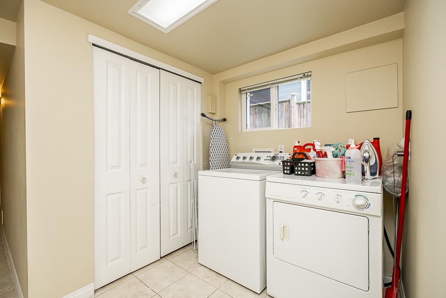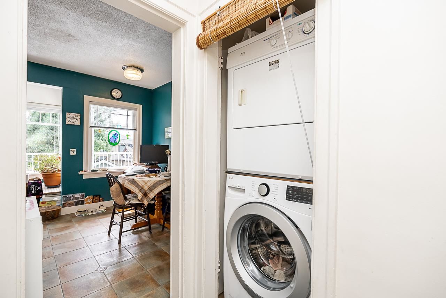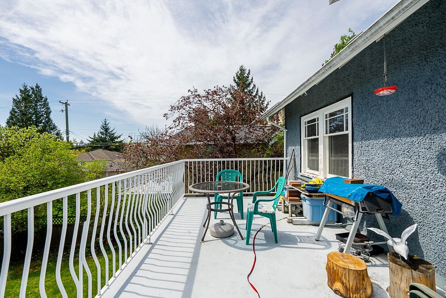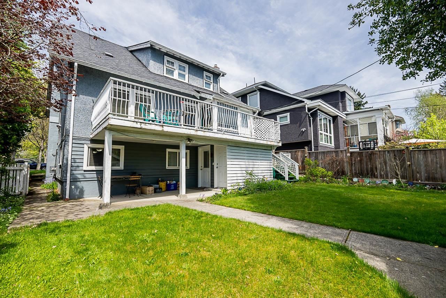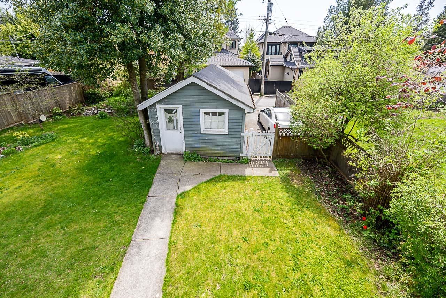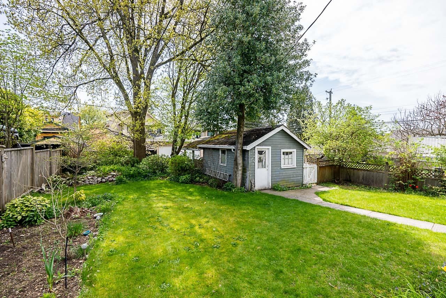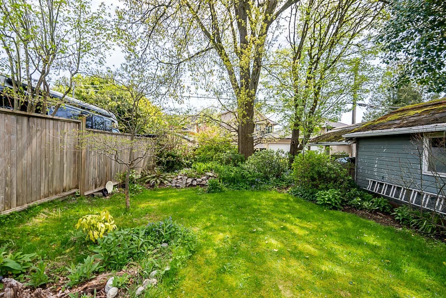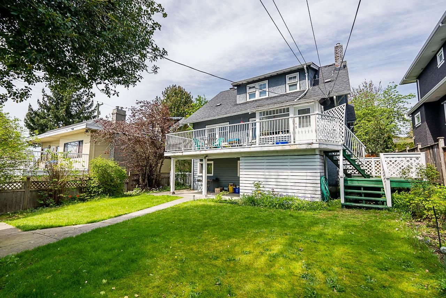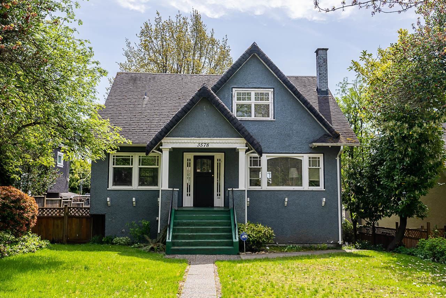- British Columbia
- Vancouver
3578 30th Ave W
SoldCAD$x,xxx,xxx
CAD$3,198,000 要价
3578 30th AvenueVancouver, British Columbia, V6S1W5
成交 · Closed ·
534(1)| 2616 sqft
Listing information last updated on Mon Oct 16 2023 12:36:40 GMT-0400 (Eastern Daylight Time)

Open Map
Log in to view more information
Go To LoginSummary
IDR2775628
StatusClosed
产权Freehold NonStrata
Brokered ByFaithWilson Christies International Real Estate
TypeResidential House,Detached,Residential Detached
AgeConstructed Date: 1930
Lot Size50 * undefined Feet
Land Size6534 ft²
Square Footage2616 sqft
RoomsBed:5,Kitchen:2,Bath:3
Parking1 (4)
Detail
公寓楼
浴室数量3
卧室数量5
家用电器All
Architectural Style2 Level
地下室装修Unknown
地下室特点Unknown
地下室类型Full (Unknown)
建筑日期1930
风格Detached
壁炉True
壁炉数量2
供暖方式Natural gas
使用面积2616 sqft
类型House
Outdoor AreaFenced Yard,Patio(s) & Deck(s)
Floor Area Finished Main Floor1009
Floor Area Finished Total2616
Floor Area Finished Above Main635
Floor Area Finished Blw Main972
Legal DescriptionLOT 36, BLOCK 63, PLAN VAP3984, DISTRICT LOT 2027, GROUP 1, NEW WESTMINSTER LAND DISTRICT
Fireplaces2
Lot Size Square Ft6500
类型House/Single Family
FoundationConcrete Perimeter
Titleto LandFreehold NonStrata
Fireplace FueledbyNatural Gas
No Floor Levels3
Floor FinishTile,Carpet
RoofAsphalt
RenovationsPartly
开始施工Frame - Wood
外墙Stucco
FlooringTile,Carpet
Fireplaces Total2
Exterior FeaturesGarden
Above Grade Finished Area1644
家用电器Washer/Dryer,Dishwasher,Refrigerator,Cooktop
Rooms Total18
Building Area Total2616
车库Yes
Main Level Bathrooms1
Property ConditionRenovation Partly
Patio And Porch FeaturesPatio,Deck
Fireplace FeaturesGas
地下室
Basement AreaFull
土地
总面积6500 sqft
面积6500 sqft
面积false
景观Garden Area
Size Irregular6500
Lot Size Square Meters603.87
Lot Size Hectares0.06
Lot Size Acres0.15
车位
Parking TypeGarage; Single
Parking FeaturesGarage Single
水电气
供水City/Municipal
Features IncludedClthWsh/Dryr/Frdg/Stve/DW
Fuel HeatingNatural Gas
周边
Exterior FeaturesGarden
Other
Internet Entire Listing DisplayYes
下水Public Sewer
Processed Date2023-06-09
Pid011-982-942
Sewer TypeCity/Municipal
Property DisclosureYes
Services ConnectedElectricity,Water
Broker ReciprocityYes
Fixtures Rented LeasedNo
SPOLP Ratio0.94
SPLP Ratio0.94
BasementFull
HeatingNatural Gas
Level2
Remarks
Bright over-sized 50x130 property w/south-facing yard offers the best of West Side lifestyle. Steps to popular restaurants, shopping & top schools - Lord Kitchener & Lord Byng – w/Crofton & St. Georges private schools close by. Walk to Dunbar community Centre & Park w/tennis courts, sports field & recreation area. Tastefully updated home boasts two separate living spaces of 5 bedrooms & 3 bathrooms. Main floor boasts a generous living room that connects to dining and kitchen which backs onto spacious sundeck. One full bath & bed on main, & spacious primary bedroom with huge walk-in closet, cozy den & 3rd bedroom & bath up. 2 bedroom basement suite with kitchen laundry is perfect for a nanny suite. Both currently rented & tenants wld like to stay. 4 off street parking. Perfect Dunbar!
This representation is based in whole or in part on data generated by the Chilliwack District Real Estate Board, Fraser Valley Real Estate Board or Greater Vancouver REALTORS®, which assumes no responsibility for its accuracy.
Location
Province:
British Columbia
City:
Vancouver
Community:
Dunbar
Room
Room
Level
Length
Width
Area
门廊
主
6.50
7.41
48.17
Living Room
主
13.75
19.42
267.00
Dining Room
主
10.01
13.25
132.63
Eating Area
主
5.25
9.91
52.01
厨房
主
8.50
9.91
84.19
Nook
主
4.66
8.60
40.05
洗衣房
主
2.99
4.99
14.89
卧室
主
10.24
11.09
113.51
小厅
Above
5.35
9.32
49.83
主卧
Above
12.34
13.68
168.77
卧室
Above
11.75
11.75
137.95
走入式衣橱
Above
11.75
8.33
97.88
洗衣房
Below
6.17
6.33
39.06
卧室
Below
9.25
12.01
111.10
卧室
Below
9.15
12.01
109.91
Dining Room
Below
5.58
12.24
68.25
厨房
Below
8.50
12.50
106.22
Living Room
Below
14.01
15.68
219.70
School Info
Private SchoolsK-7 Grades Only
Lord Byng Secondary
3939 16th Ave W, 温哥华1.622 km
SecondaryEnglish
K-7 Grades Only
Lord Kitchener Elementary
4055 Blenheim St, 温哥华0.687 km
ElementaryEnglish
Book Viewing
Your feedback has been submitted.
Submission Failed! Please check your input and try again or contact us

