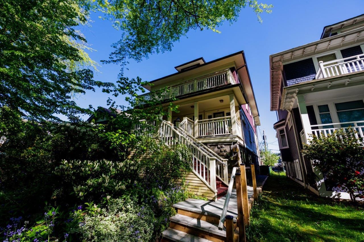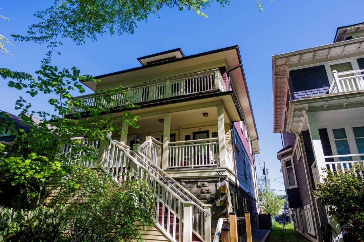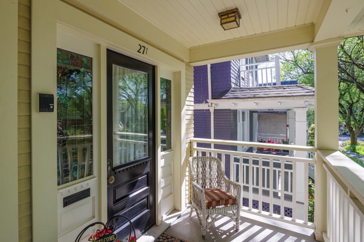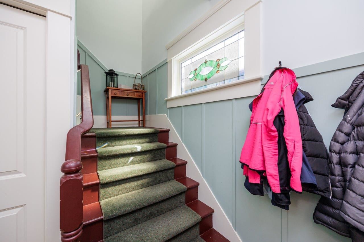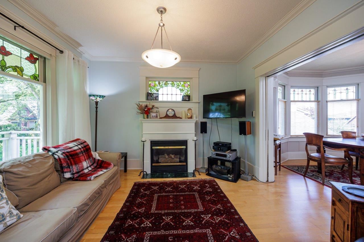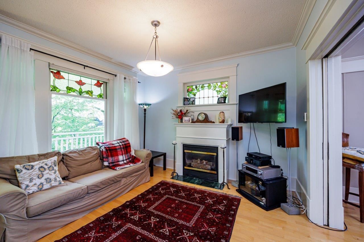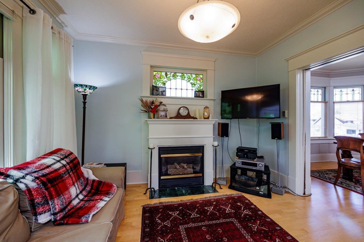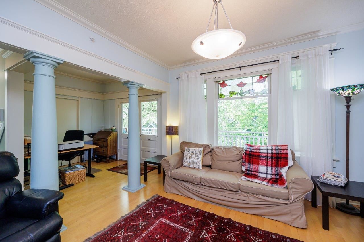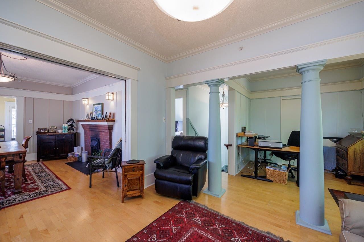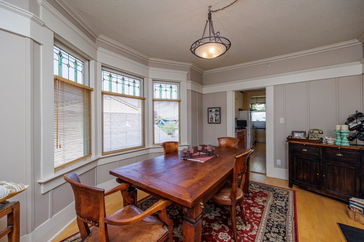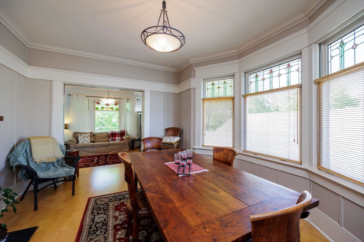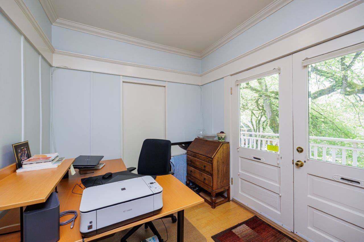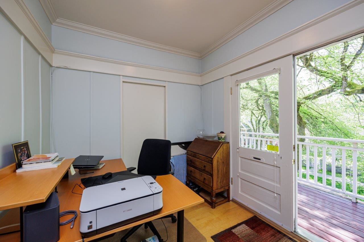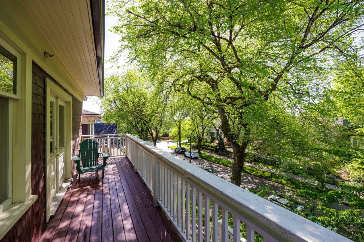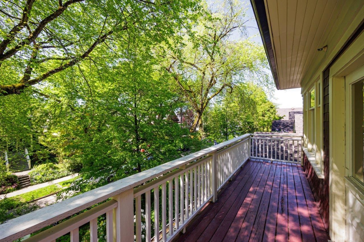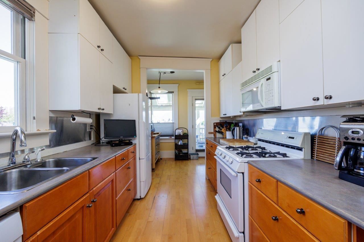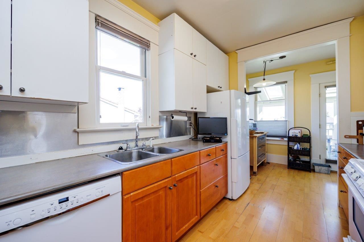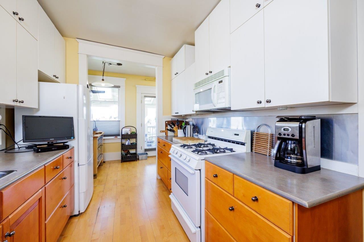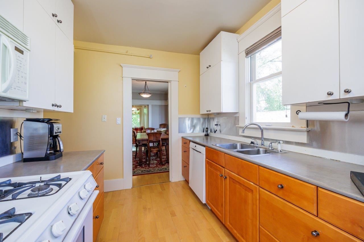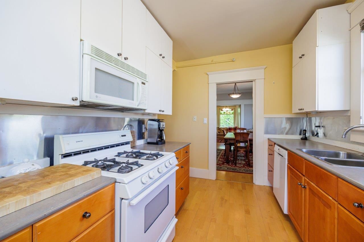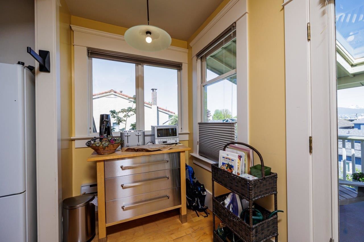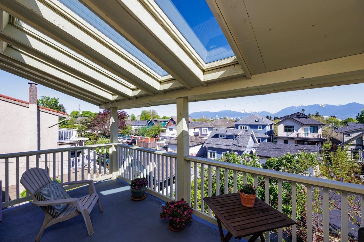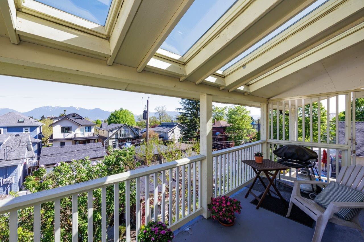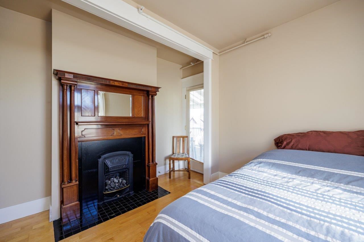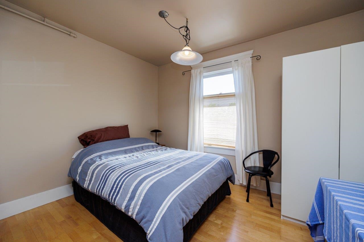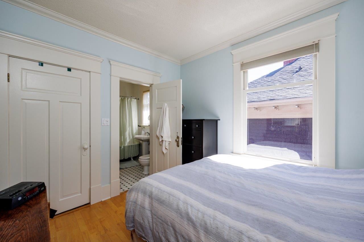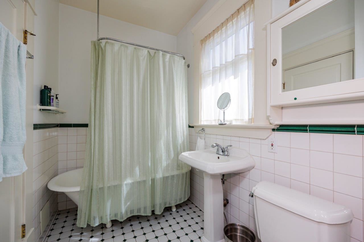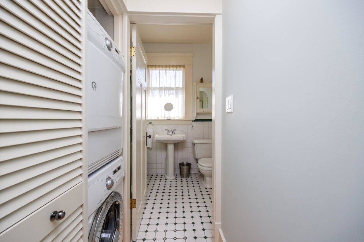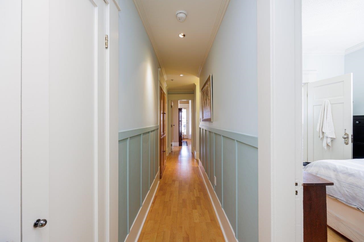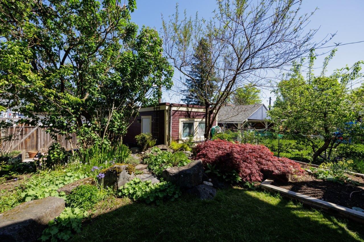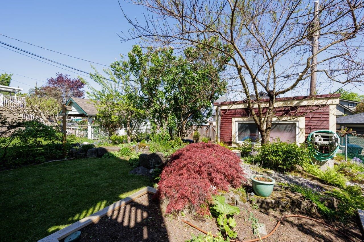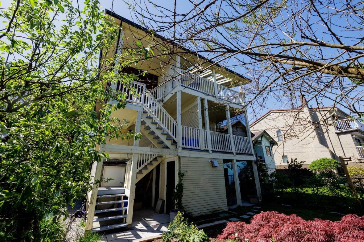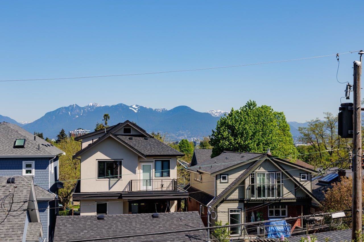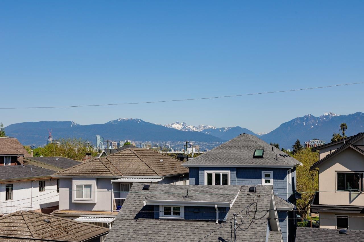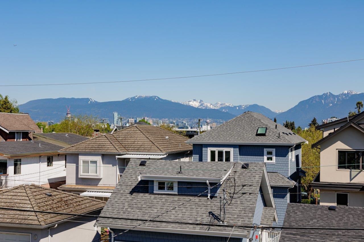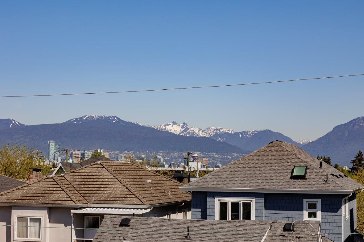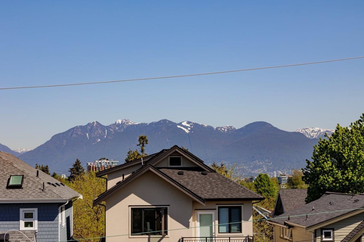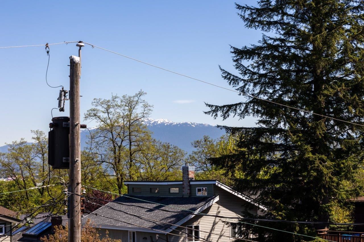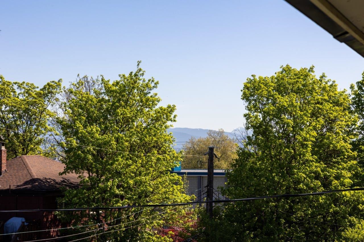- British Columbia
- Vancouver
271 23rd Ave E
SoldCAD$x,xxx,xxx
CAD$1,259,000 要价
271 23rd AvenueVancouver, British Columbia, V5V1X4
成交 · Closed ·
211(1)| 1200 sqft
Listing information last updated on Wed Oct 23 2024 15:13:10 GMT-0400 (Eastern Daylight Time)

Open Map
Log in to view more information
Go To LoginSummary
IDR2780056
StatusClosed
产权Freehold Strata
Brokered ByRE/MAX Crest Realty
TypeResidential Townhouse,Attached,Residential Attached
AgeConstructed Date: 1911
Lot Size33 * undefined Feet
Land Size3920.4 ft²
Square Footage1200 sqft
RoomsBed:2,Kitchen:1,Bath:1
Parking1 (1)
Maint Fee267.11 / Monthly
Detail
公寓楼
浴室数量1
卧室数量2
设施Laundry - In Suite
家用电器All
Architectural Style2 Level
建筑日期1911
壁炉False
供暖方式Electric
使用面积1700 sqft
类型Row / Townhouse
Outdoor AreaSundeck(s)
Floor Area Finished Main Floor80
Floor Area Finished Total1200
Floor Area Finished Above Main1120
Floor Area Unfinished500
Legal DescriptionSTRATA LOT 3, PLAN LMS3672, DISTRICT LOT 301, GROUP 1, NEW WESTMINSTER LAND DISTRICT, TOGETHER WITH AN INTEREST IN THE COMMON PROPERTY IN PROPORTION TO THE UNIT ENTITLEMENT OF THE STRATA LOT AS SHOWN ON FORM 1 OR V, AS APPROPRIATE
Fireplaces3
Lot Size Square Ft4026
类型Townhouse
FoundationConcrete Block
Unitsin Development3
Titleto LandFreehold Strata
Fireplace FueledbyGas - Natural
No Floor Levels2
Floor FinishMixed
RoofAsphalt
RenovationsPartly
Tot Unitsin Strata Plan3
开始施工Concrete Block
Storeysin Building4
卧室None
外墙Mixed,Stone,Wood
FlooringMixed
Fireplaces Total3
Above Grade Finished Area1200
家用电器Washer/Dryer,Dishwasher,Refrigerator,Cooktop
楼层4
Association AmenitiesTrash,Hot Water,Sewer,Water
Rooms Total10
Building Area Total1700
车库Yes
Main Level Bathrooms1
Property ConditionRenovation Partly
Patio And Porch FeaturesSundeck
Fireplace FeaturesGas
Lot FeaturesCentral Location,Recreation Nearby
地下室
Basement AreaNone
土地
总面积4026 sqft
面积4026 sqft
面积false
设施Recreation,Shopping
Size Irregular4026
Lot Size Square Meters374.03
Lot Size Hectares0.04
Lot Size Acres0.09
车位
Parking AccessLane
Parking TypeGarage; Single
Out Bldgs Garage Size19'8 X 12'
Parking FeaturesGarage Single,Lane Access
水电气
Tax Utilities IncludedNo
供水City/Municipal
Features IncludedClthWsh/Dryr/Frdg/Stve/DW
Fuel HeatingElectric
周边
设施Recreation,Shopping
社区特点Shopping Nearby
风景View
Distto School School Bus1/2 BLK
社区特点Shopping Nearby
Distanceto Pub Rapid Tr1 BLK
Other
特点Central location
Laundry FeaturesIn Unit
AssociationYes
Internet Entire Listing DisplayYes
下水Public Sewer,Sanitary Sewer,Storm Sewer
Processed Date2023-06-07
Pid024-261-394
Sewer TypeCity/Municipal
Site InfluencesCentral Location,Recreation Nearby,Shopping Nearby
Property DisclosureYes
Services ConnectedElectricity,Natural Gas,Sanitary Sewer,Storm Sewer,Water
View SpecifyMOUNTAINS & CITY SKYLINE
Broker ReciprocityYes
Fixtures RemovedNo
Fixtures Rented LeasedNo
Flood PlainNo
Approx Year of Renovations Addns1998
Mgmt Co NameSELF-MANAGED
SPOLP Ratio1
Maint Fee IncludesGarbage Pickup,Hot Water,Sewer,Water
SPLP Ratio1
Basement无
HeatingElectric
Level2
Remarks
Calling all heritage lovers! Lovely Cedar Cottage top floor townhome on beautiful tree-lined street, 1 block to Main. Lovely views to mountains& downtown skyline from this 2 bedroom plus den with front and rear decks & front porch. Built in 1911, this heritage B home has beautiful architectural features that include stained glass windows, lovely principal rooms with original woodwork, 3 fireplaces, pocket doors, pillars. Bright formal living room & dining room have gas fireplaces & stained glass windows. Kitchen was updated in 1998 & has eating nook an access to covered back view deck. 2 bedrooms, 1 with additional gas fireplace. Bonus of stairs leading to 500 square foot attic space. Single Garage included with this home. Only 3 units. Walk to shopping, transit & restaurants.
This representation is based in whole or in part on data generated by the Chilliwack District Real Estate Board, Fraser Valley Real Estate Board or Greater Vancouver REALTORS®, which assumes no responsibility for its accuracy.
Location
Province:
British Columbia
City:
Vancouver
Community:
Main
Room
Room
Level
Length
Width
Area
门廊
主
5.74
6.99
40.12
Living Room
Above
11.42
12.01
137.10
Dining Room
Above
12.17
14.01
170.52
小厅
Above
5.68
7.91
44.88
厨房
Above
8.17
12.01
98.10
Eating Area
Above
5.41
11.58
62.69
主卧
Above
12.66
13.16
166.61
卧室
Above
9.42
10.83
101.95
仓库
Abv Main 2
13.25
21.75
288.31
仓库
Above
13.25
14.01
185.69
School Info
Private SchoolsK-7 Grades Only
David Livingstone
315 E. 23rd Ave, 温哥华0.137 km
ElementaryEnglish
8-12 Grades Only
Sir Charles Tupper Secondary
419 24th Ave E, 温哥华0.338 km
SecondaryEnglish
Book Viewing
Your feedback has been submitted.
Submission Failed! Please check your input and try again or contact us

