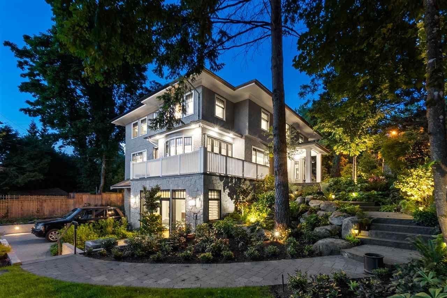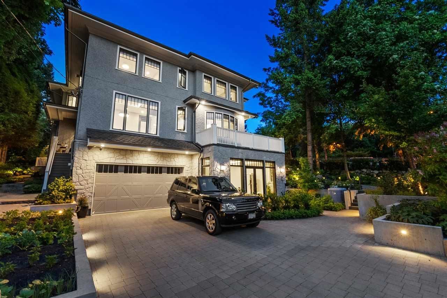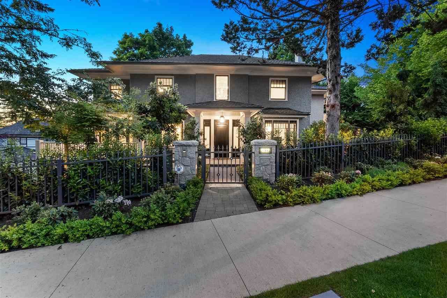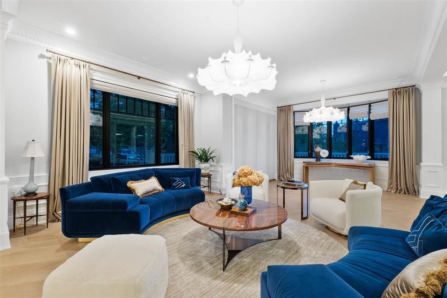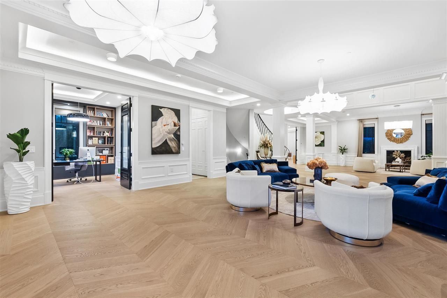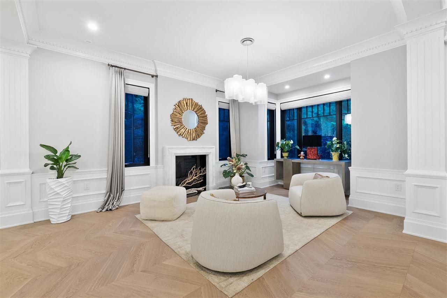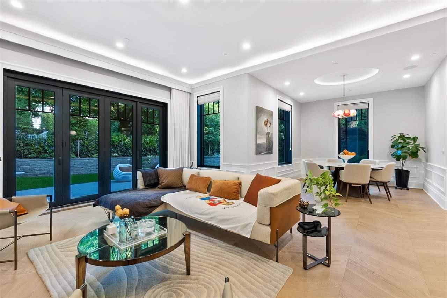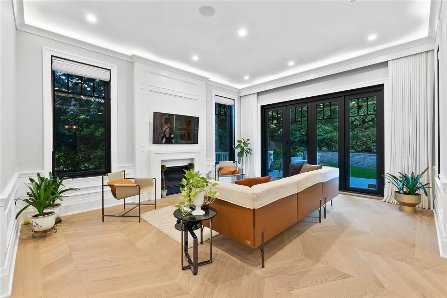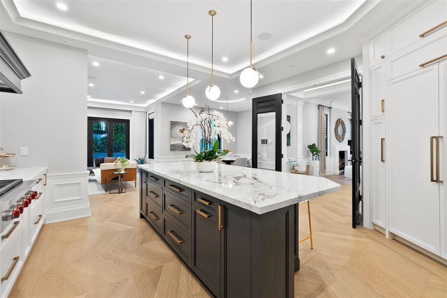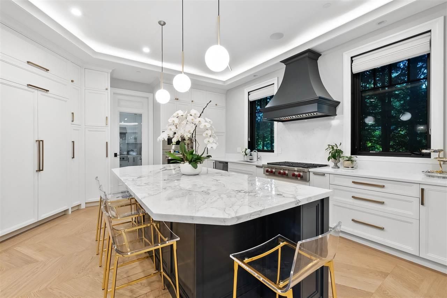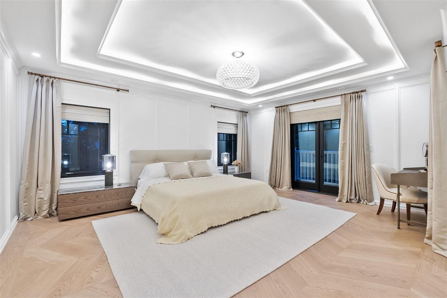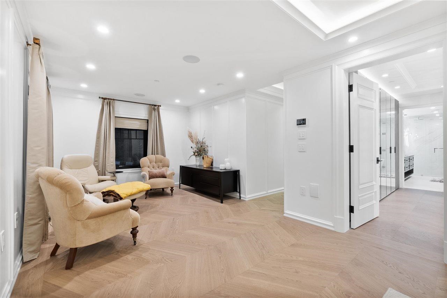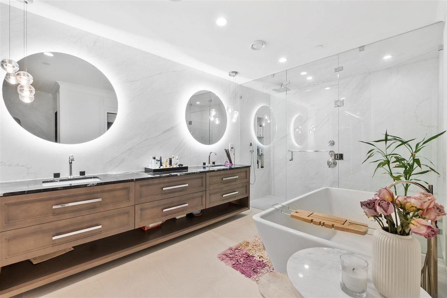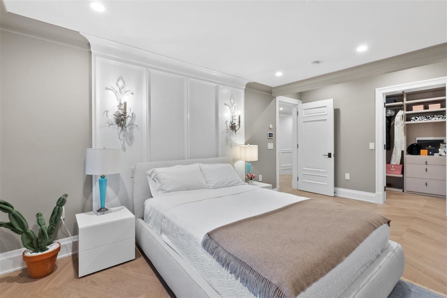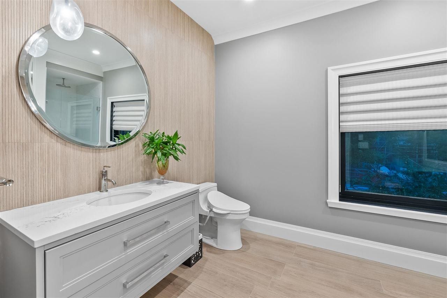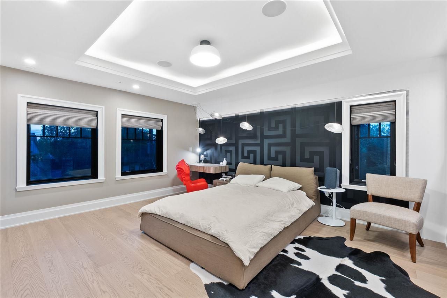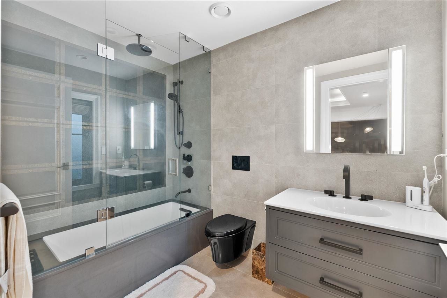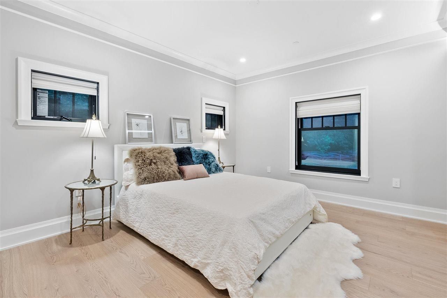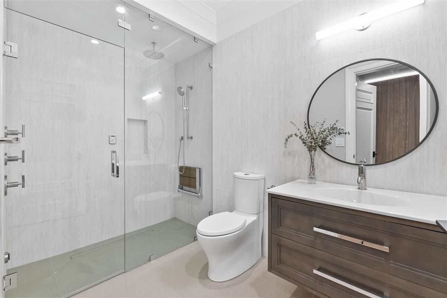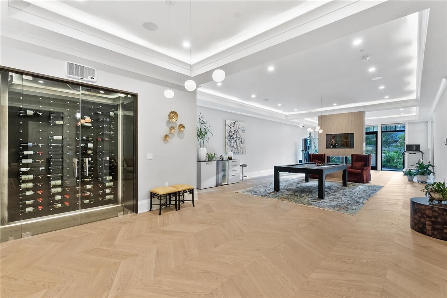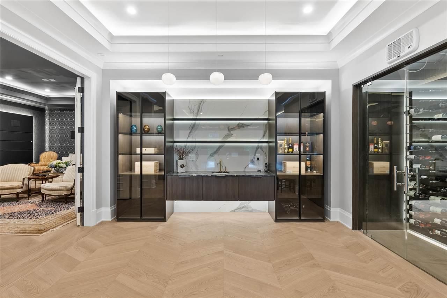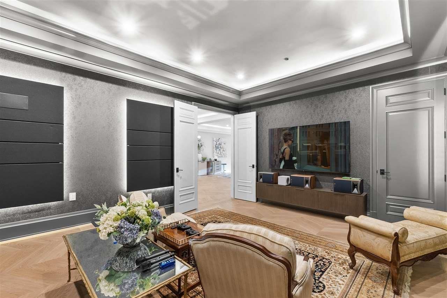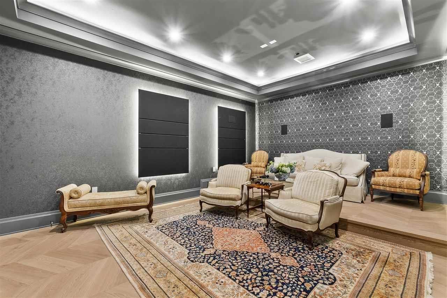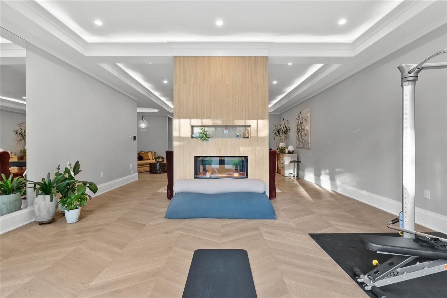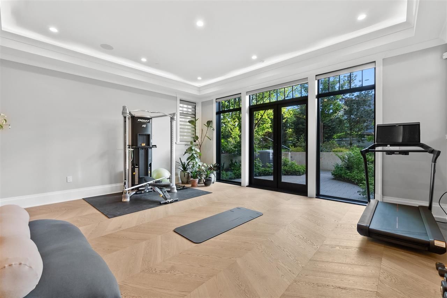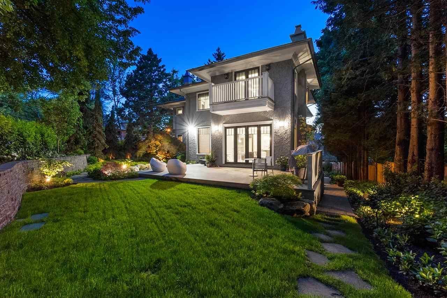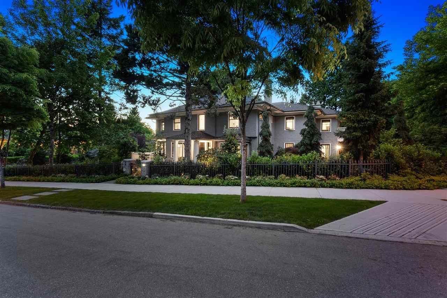- British Columbia
- Vancouver
1837 19th Ave W
SoldCAD$xx,xxx,xxx
CAD$12,680,000 要价
1837 19th AvenueVancouver, British Columbia, V6J2P1
成交 · Closed ·
574(2)| 7090 sqft
Listing information last updated on Mon Oct 16 2023 10:46:48 GMT-0400 (Eastern Daylight Time)

Open Map
Log in to view more information
Go To LoginSummary
IDR2773654
StatusClosed
产权Freehold NonStrata
Brokered ByDracco Pacific Realty
TypeResidential House,Detached,Residential Detached
AgeConstructed Date: 2020
Lot Size185 * undefined Feet
Land Size15246 ft²
Square Footage7090 sqft
RoomsBed:5,Kitchen:2,Bath:7
Parking2 (4)
Virtual Tour
Detail
公寓楼
Outdoor AreaBalcny(s) Patio(s) Dck(s),Fenced Yard
Floor Area Finished Main Floor2427
Floor Area Finished Total7090
Floor Area Finished Above Main2249
Legal DescriptionLOT 5, BLOCK 40, PLAN VAP4502, DISTRICT LOT 526, NEW WESTMINSTER LAND DISTRICT
Fireplaces3
Bath Ensuite Of Pieces14
Lot Size Square Ft15332
类型House/Single Family
FoundationConcrete Perimeter
Titleto LandFreehold NonStrata
Fireplace FueledbyElectric,Natural Gas
No Floor Levels3
Floor FinishHardwood,Tile
RoofAsphalt
开始施工Frame - Wood
外墙Mixed,Stone,Stucco
FlooringHardwood,Tile
Fireplaces Total3
Exterior FeaturesGarden,Balcony,Private Yard
Above Grade Finished Area4676
家用电器Washer/Dryer,Dishwasher,Refrigerator,Cooktop,Oven
Rooms Total21
Building Area Total7090
车库Yes
Below Grade Finished Area2414
Main Level Bathrooms1
Patio And Porch FeaturesPatio,Deck
Fireplace FeaturesElectric,Gas
Lot FeaturesCentral Location,Near Golf Course,Recreation Nearby
地下室
Floor Area Finished Basement2414
Basement AreaFull,Fully Finished
土地
Lot Size Square Meters1424.39
Lot Size Hectares0.14
Lot Size Acres0.35
Directional Exp Rear YardWest
车位
Parking AccessRear
Parking TypeAdd. Parking Avail.,Garage; Double
Parking FeaturesAdditional Parking,Garage Double,Rear Access,Garage Door Opener
水电气
Tax Utilities IncludedNo
供水City/Municipal
Features IncludedAir Conditioning,ClthWsh/Dryr/Frdg/Stve/DW,Garage Door Opener,Heat Recov. Vent.,Oven - Built In,Security System,Smoke Alarm,Wet Bar
Fuel HeatingRadiant
周边
Distto School School Bus1 BLK
社区特点Shopping Nearby
Distanceto Pub Rapid Tr1 BLK
Other
Laundry FeaturesIn Unit
Security FeaturesSecurity System,Smoke Detector(s)
Internet Entire Listing DisplayYes
Interior FeaturesWet Bar
下水Public Sewer,Sanitary Sewer,Storm Sewer
Processed Date2023-07-05
Pid007-915-101
Sewer TypeCity/Municipal
Site InfluencesCentral Location,Golf Course Nearby,Private Yard,Recreation Nearby,Shopping Nearby
Property DisclosureYes
Services ConnectedElectricity,Natural Gas,Sanitary Sewer,Storm Sewer,Water
Broker ReciprocityYes
Fixtures RemovedNo
Fixtures Rented LeasedNo
SPOLP Ratio0.88
SPLP Ratio0.88
BasementFull,已装修
A/CAir Conditioning
HeatingRadiant
Level2
ExposureW
Remarks
Situated in the heart of Vancouver's most prestigious Shaughnessy area . This character home sits on 15332 sqft lot & offers a unique way of living, tastefully designed by award-winning Loy Leyland. The open living space is bright and airy with ceiling heights. Attached to the foyer is a walk-in coat closet & bathroom for guests. The modern kitchen is equipped with S/S appliances & a substantial island for entertaining . 4 bdrsm all w/ensuites upstairs, master bdrm has its own balcony & sitting(study) room . The basement features 1 bdrm, media rm, recreation rm with bar room/ wine cellar, has access to car garage. The entire home is outfitted w/ automated lighting, integrated security system, A/C, HRV etc. Quick access to top schools, Granville shopping, Arbutus shopping, Arbutus club etc.
This representation is based in whole or in part on data generated by the Chilliwack District Real Estate Board, Fraser Valley Real Estate Board or Greater Vancouver REALTORS®, which assumes no responsibility for its accuracy.
Location
Province:
British Columbia
City:
Vancouver
Community:
Shaughnessy
Room
Room
Level
Length
Width
Area
门廊
主
28.35
10.33
292.95
Living Room
主
22.74
22.83
519.17
Dining Room
主
22.74
14.01
318.52
办公室
主
13.32
10.83
144.21
家庭厅
主
14.34
17.65
253.07
Nook
主
12.99
11.15
144.93
厨房
主
17.32
16.99
294.40
Wok Kitchen
主
8.83
9.51
83.97
主卧
Above
14.67
17.65
258.86
书房
Above
12.99
11.15
144.93
走入式衣橱
Above
12.83
14.01
179.71
卧室
Above
16.99
11.52
195.71
卧室
Above
16.99
19.85
337.33
卧室
Above
13.32
16.17
215.45
Recreation Room
地下室
20.18
52.17
1052.55
Wine Room
地下室
4.99
12.01
59.88
Bar Room
地下室
2.99
12.01
35.85
Media Room
地下室
14.83
20.34
301.65
卧室
地下室
9.32
11.15
103.94
洗衣房
地下室
9.32
8.50
79.18
水电气
地下室
13.68
9.32
127.47
School Info
Private SchoolsK-7 Grades Only
Prince Of Wales Secondary
2250 Eddington Dr, 温哥华1.323 km
SecondaryEnglish
K-7 Grades Only
Shaughnessy Elementary
4250 Marguerite St, 温哥华0.75 km
ElementaryEnglish
Book Viewing
Your feedback has been submitted.
Submission Failed! Please check your input and try again or contact us

