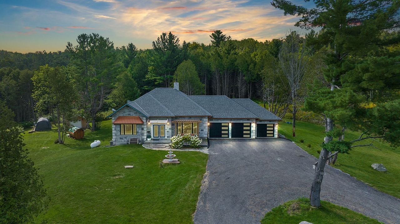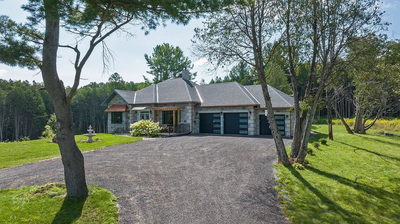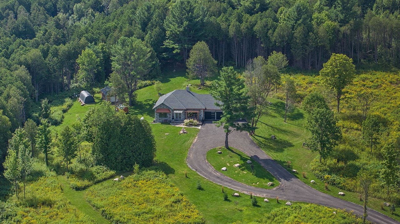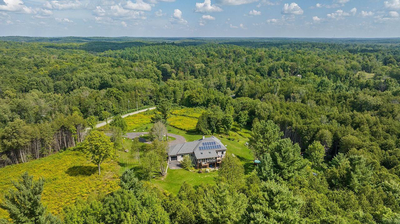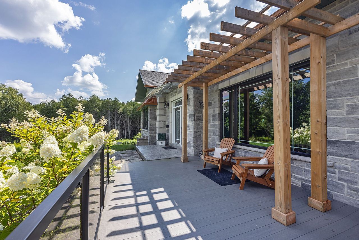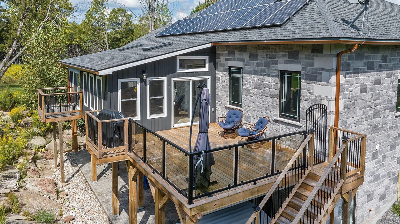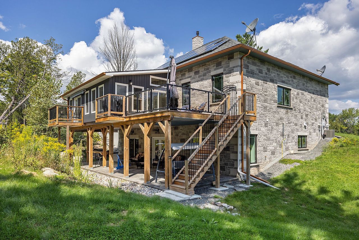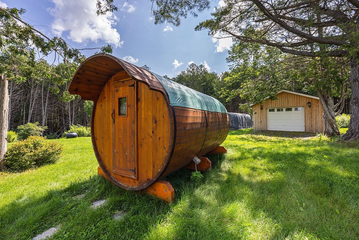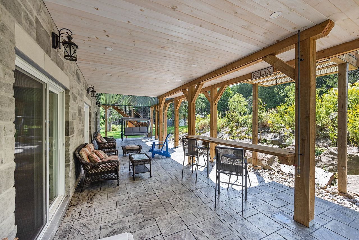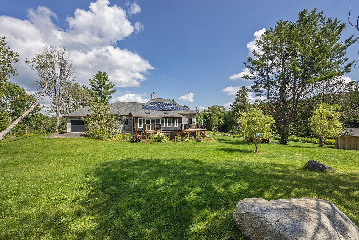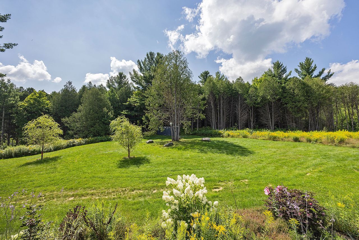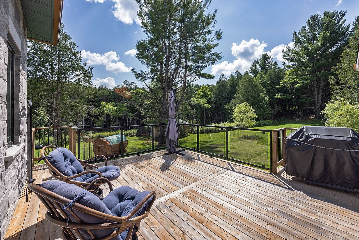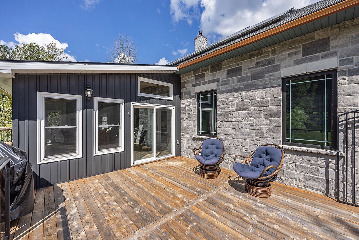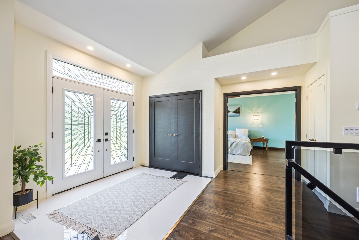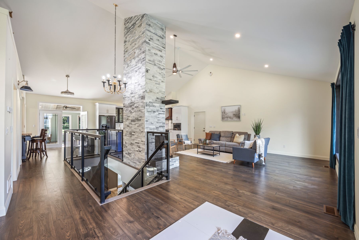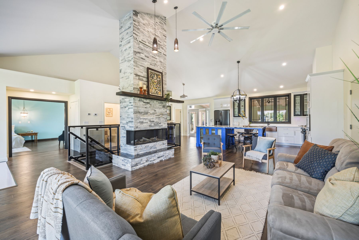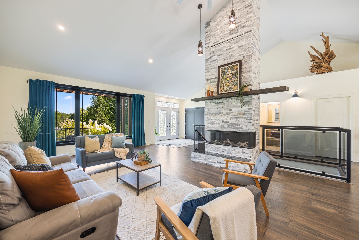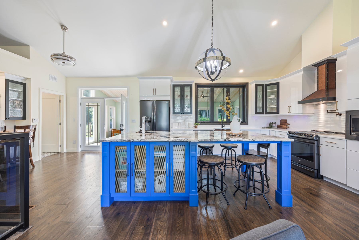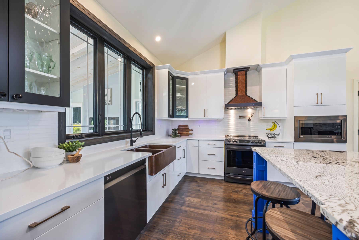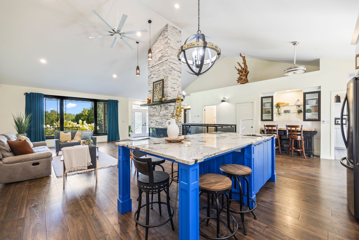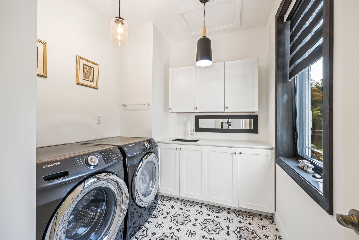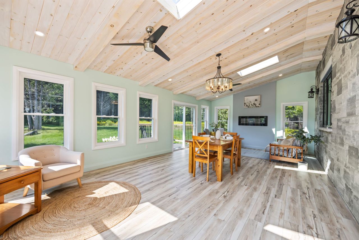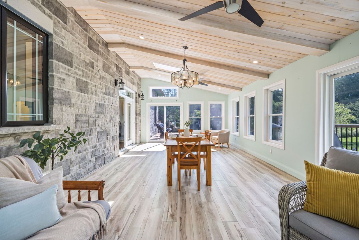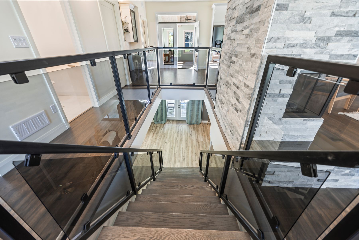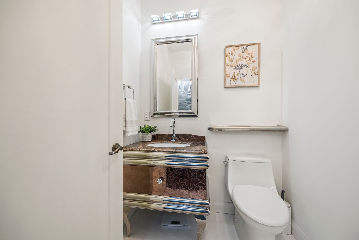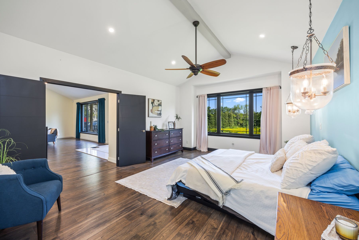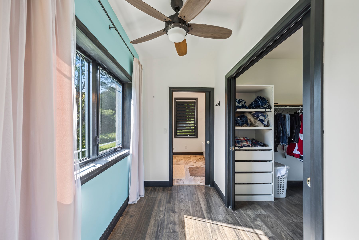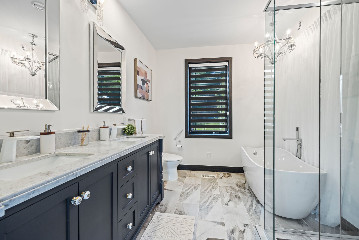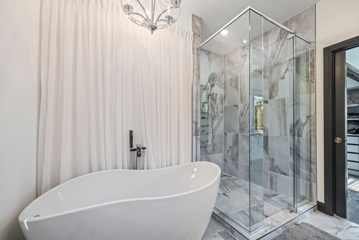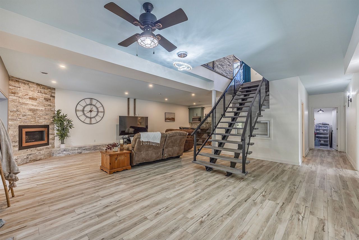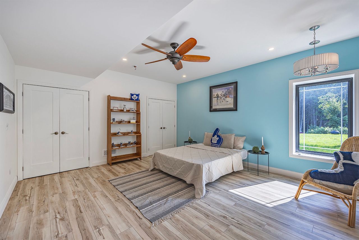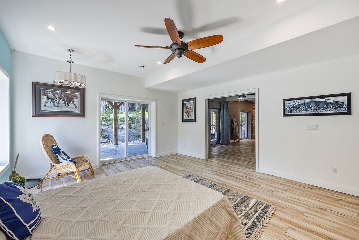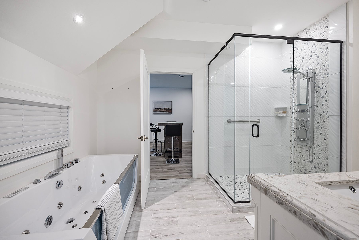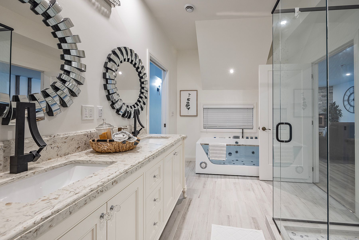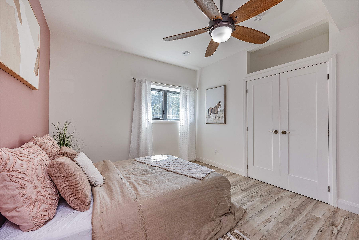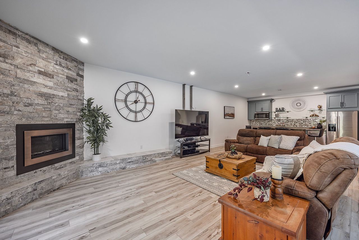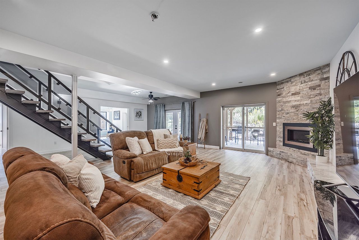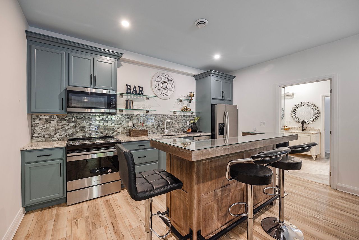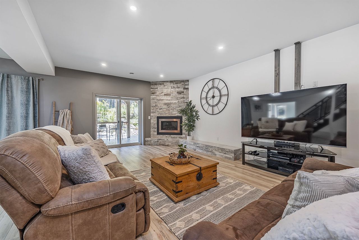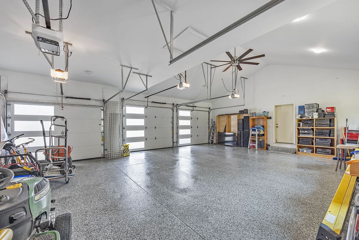- Ontario
- Tweed
2755 Rapids Rd
CAD$1,249,999
CAD$1,249,999 要价
2755 Rapids RoadTweed, Ontario, K0K3J0
退市 · 终止 ·
1+2315(3+12)| 3000-3500 sqft
Listing information last updated on Fri Jul 25 2025 10:05:50 GMT-0400 (Eastern Daylight Time)

Open Map
Log in to view more information
Go To LoginSummary
IDX7040520
Status终止
PossessionTBD
Brokered ByRE/MAX FINEST REALTY INC., BROKERAGE - NON-TRREB BOARD OFFICE
Type民宅 平房,House,独立屋
Age 0-5
RoomsBed:1+2,Kitchen:2,Bath:3
Parking3 (15) 外接式车库 +12
Detail
公寓楼
Architectural StyleBungalow
Fireplace是
Property FeaturesSchool Bus Route,Wooded/Treed
Rooms Above Grade4
Heat SourcePropane
Heat TypeForced Air
水Well
Laundry LevelMain Level
Other StructuresWorkshop
Sewer YNANo
Water YNANo
Telephone YNAYes
土地
Lot Size Range Acres2-4.99
车位
Parking FeaturesCircular Drive
水电气
Electric YNA是
Other
Den Familyroom是
Internet Entire Listing Display是
下水Septic
Basement已装修,Full
PoolNone
FireplaceY
A/CCentral Air
Heating压力热风
TVYes
Exposure南
Remarks
3500sqft: 3 bed, 3 bath bungalow on over 2 acres. Custom high/end finishes. Stamped concrete walkway, imported double door entrance. Open concept main living space with 9ft vaulted ceilings. Living room has stone-wrapped 16ft propane high efficient=cy fireplace. Kitchen features white high-gloss cabinets, an 8x4 granite island, black appliances, pot filler, walk in pantry and matching copper sink and range hood. Large primary bedroom with 5-piece ensuite, oversized walk-in closet and 10ft window. Main level laundry and a 29x18 sunroom/dining room complete the main floor. Lower level: 2 generous sized bedrooms, 5 piece bath, full kitchen, additional laundry wine cellar, great room with 3 walkouts to backyard. Mature trees, landscaped, free of immediate neighbours. Privacy from the front patio, rear deck, balcony, or walk-out patio. 3 car insulated garage with e-vehicle plug, insulated backyard storage shed, 16 roof-mounted sold panels to lower heating and cooling costs.**Interboard Listing: Kingston & Area Real Estate Association**
The listing data is provided under copyright by the Toronto Real Estate Board.
The listing data is deemed reliable but is not guaranteed accurate by the Toronto Real Estate Board nor RealMaster.
Location
Province:
Ontario
City:
Tweed
Community:
Hungerford
Crossroad:
Hwy 7 to Rapids Rd
Room
Room
Level
Length
Width
Area
Living Room
主
16.99
22.34
379.71
卧室
主
14.17
18.41
260.87
厨房
主
15.49
11.68
180.87
Dining Room
主
11.15
11.68
130.29
浴室
主
10.76
9.74
104.86
Powder Room
主
5.41
5.51
29.84
Bedroom 2
地下室
14.76
16.77
247.52
Bedroom 3
地下室
14.94
NaN
浴室
地下室
8.50
14.01
119.04
厨房
地下室
14.67
11.45
167.92
Living Room
地下室
27.99
21.10
590.38
洗衣房
主
9.09
7.51
68.28

