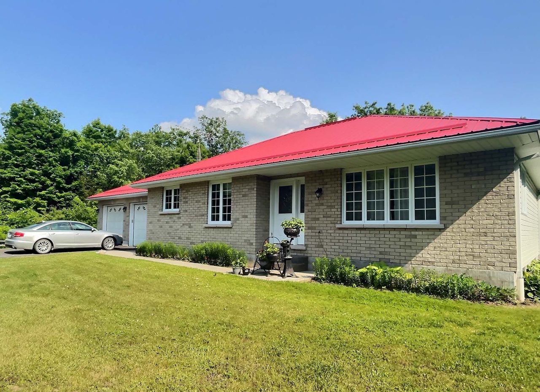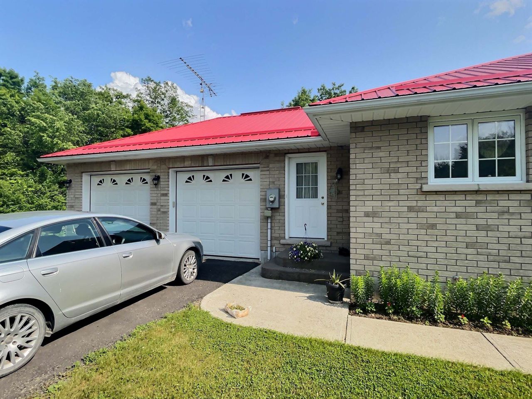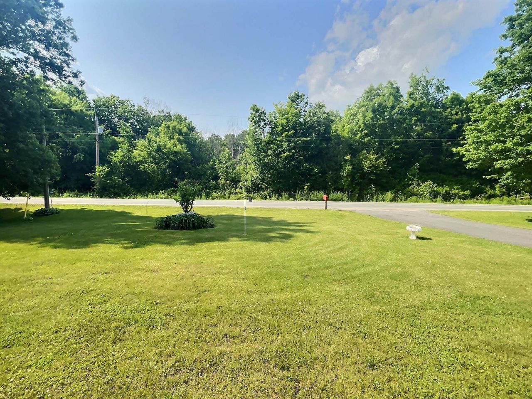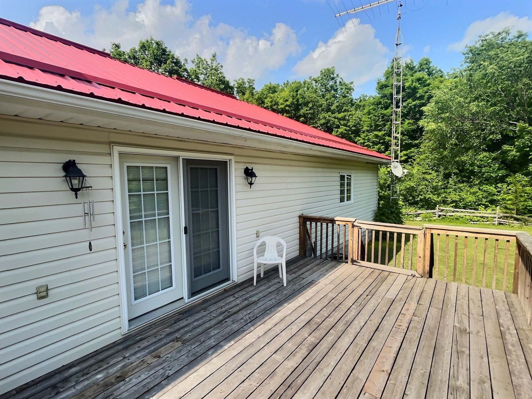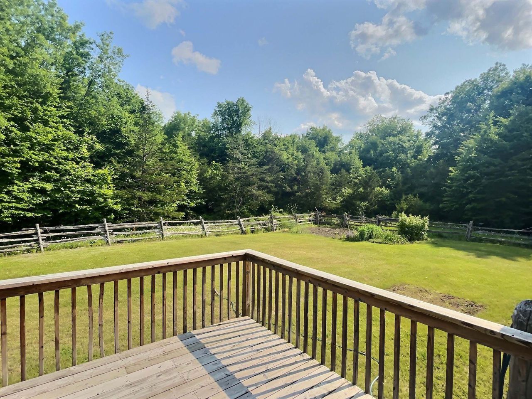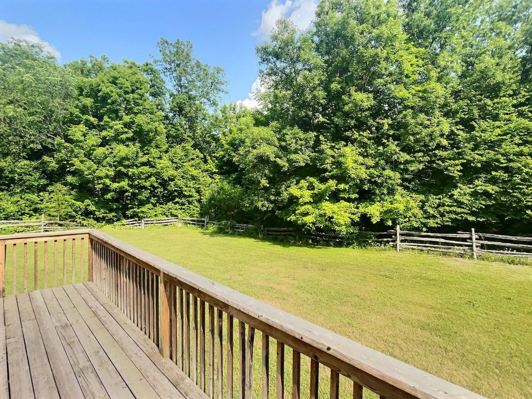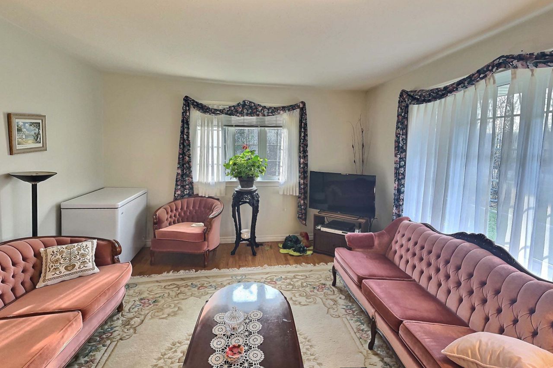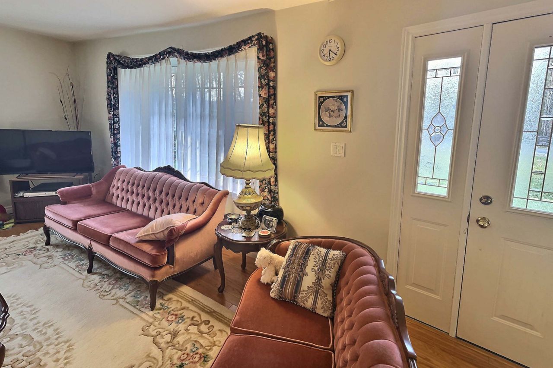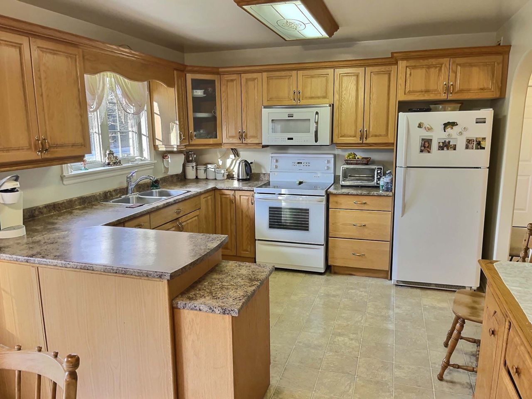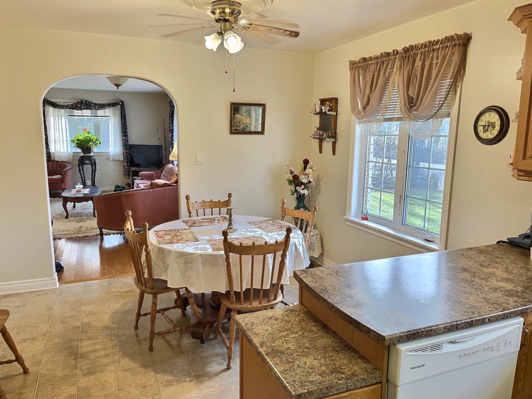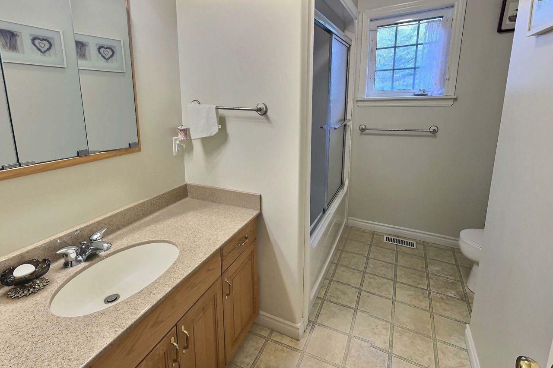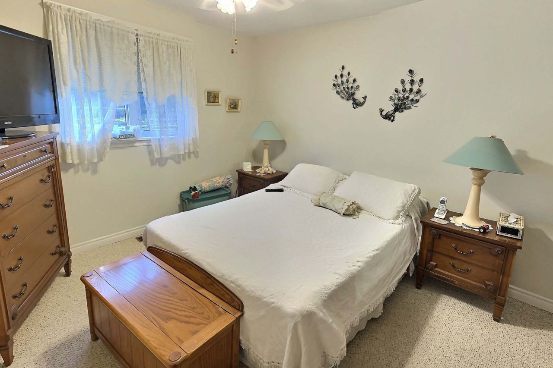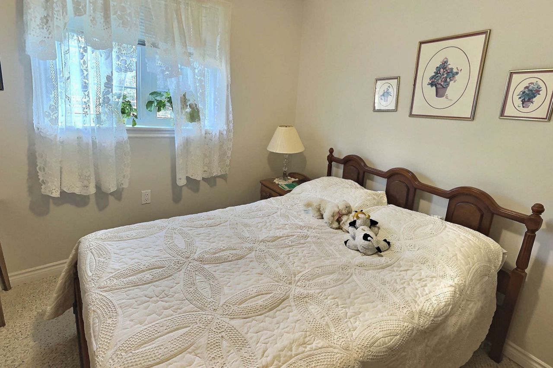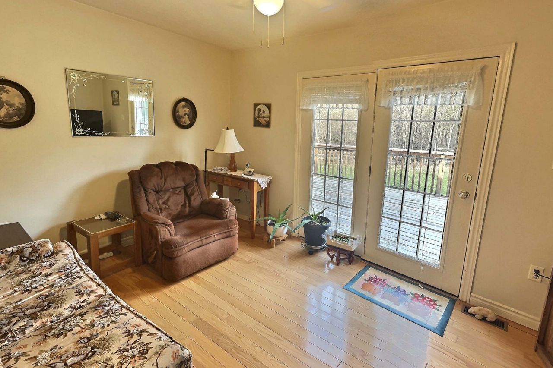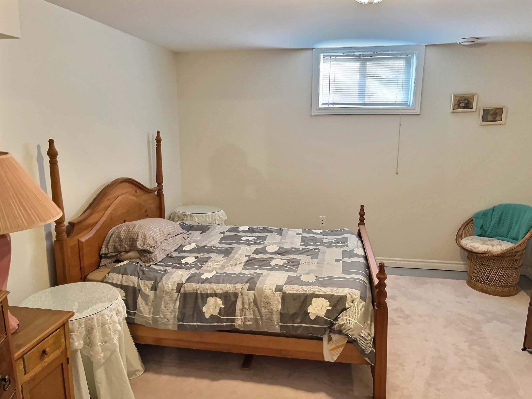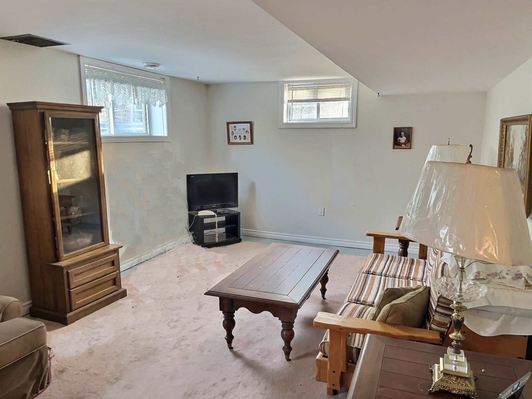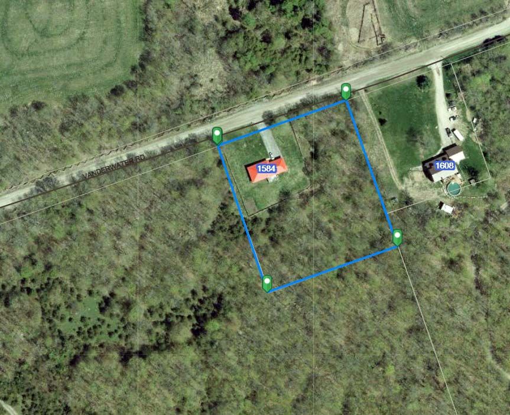- Ontario
- Tweed
1584 Vanderwater Rd
CAD$699,000
CAD$699,000 要价
1584 Vanderwater RoadTweed, Ontario, K0K3H0
退市 · 过期 ·
3+2110(2+8)| 1100-1500 sqft
Listing information last updated on Wed Sep 20 2023 01:16:08 GMT-0400 (Eastern Daylight Time)

Open Map
Log in to view more information
Go To LoginSummary
IDX6184428
Status过期
产权永久产权
PossessionTBA
Brokered BySUTTON GROUP-ADMIRAL REALTY INC.
Type民宅 平房,House,独立屋
Age 16-30
Lot Size280.02 * 315.01 Feet
Land Size88209.1 ft²
RoomsBed:3+2,Kitchen:1,Bath:1
Parking2 (10) 内嵌式车库 +8
Detail
公寓楼
浴室数量1
卧室数量5
地上卧室数量3
地下卧室数量2
Architectural StyleBungalow
地下室装修Finished
地下室类型Full (Finished)
风格Detached
空调Central air conditioning
外墙Aluminum siding
壁炉False
供暖方式Oil
供暖类型Forced air
使用面积
楼层1
类型House
Architectural StyleBungalow
Property FeaturesFenced Yard,School Bus Route,Wooded/Treed
Rooms Above Grade6
Heat SourceOil
Heat TypeForced Air
水Well
Laundry LevelMain Level
Sewer YNANo
Water YNANo
Telephone YNAAvailable
土地
面积280.02 x 315.01 FT|2 - 4.99 acres
面积true
下水Septic System
Size Irregular280.02 x 315.01 FT
Lot Size Range Acres2-4.99
车位
Parking FeaturesPrivate Double
水电气
Electric YNAAvailable
周边
社区特点School Bus
Other
特点Wooded area
Internet Entire Listing Display是
下水Septic
Basement已装修,Full
PoolNone
FireplaceN
A/CCentral Air
Heating压力热风
TVAvailable
Exposure南
Remarks
Extra Large 2.01 Acre Lot And A Well Designed 1,500 Sq Ft Bungalow With High Basement. Newer Steel Roof, Brick Front And Vinyl Siding With large Wood Deck Overlooking Backyard. Dawn To Dusk Exterior Lights Brighten Up The Whole Front Yard. Large Vegetable Garden To Grow Your Organic Vegetables And Spices. Newly Paved Road And Driveway. charming Private 3 Bedroom Country Bungalow Nestled Away From The Road Among Mature Trees. Enjoy Your Privacy, Relax And Unwind In A Quiet Nature Setting.Fridge, Stove, Dishwasher, Microwave, Washer & Dryer; All Window Coverings, All ELFs
The listing data is provided under copyright by the Toronto Real Estate Board.
The listing data is deemed reliable but is not guaranteed accurate by the Toronto Real Estate Board nor RealMaster.
Location
Province:
Ontario
City:
Tweed
Community:
30000 - belleville - quinte - prince edward and area
Crossroad:
Hwy 37 & Thomasburg
Room
Room
Level
Length
Width
Area
厨房
地面
11.25
10.33
116.30
Picture Window Linoleum Centre Island
餐厅
地面
10.33
9.25
95.62
Picture Window Linoleum Ceiling Fan
客厅
地面
21.00
12.80
268.67
Picture Window Hardwood Floor O/Looks Frontyard
主卧
地面
12.80
11.15
142.73
Ceiling Fan Double Closet Hardwood Floor
第二卧房
地面
9.84
9.84
96.88
Ceiling Fan Closet Hardwood Floor
第三卧房
地面
12.80
9.84
125.94
Ceiling Fan W/O To Sundeck Hardwood Floor
第四卧房
地下室
16.08
12.24
196.73
Above Grade Window Closet
第五卧房
地下室
14.24
12.47
177.52
Above Grade Window
Rec
地下室
16.40
12.47
204.51

