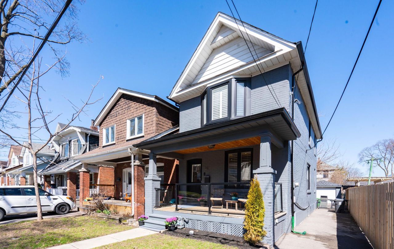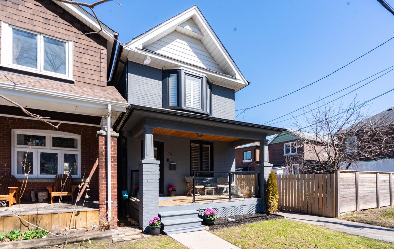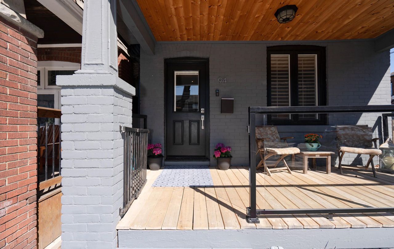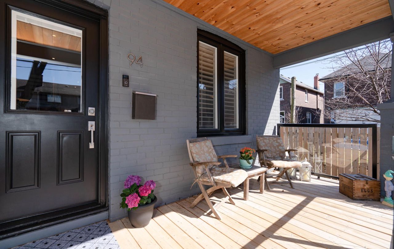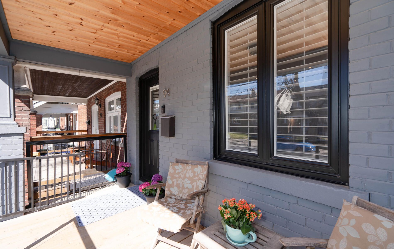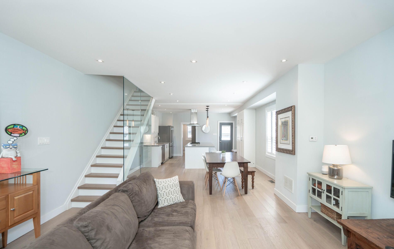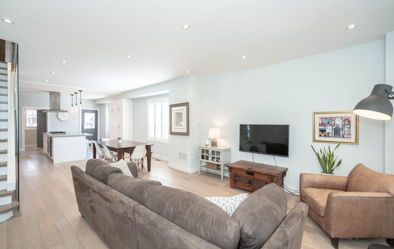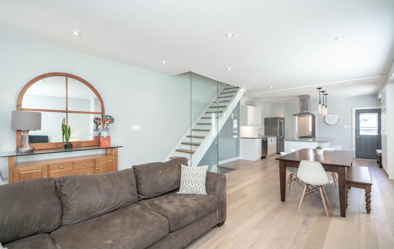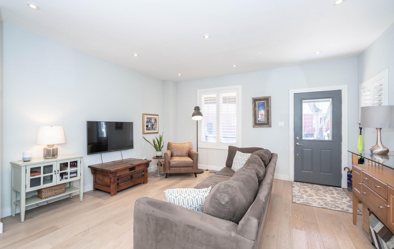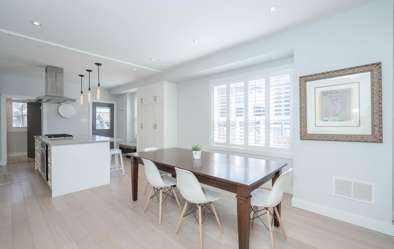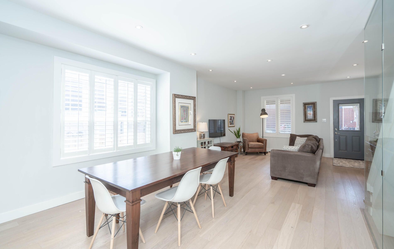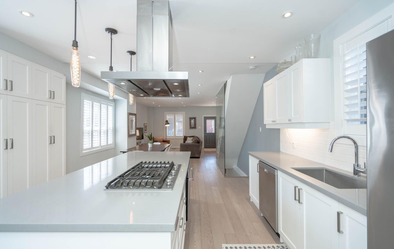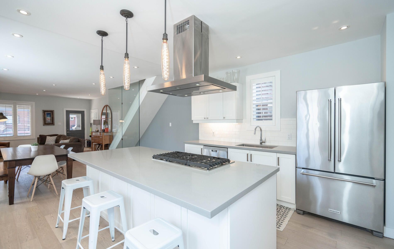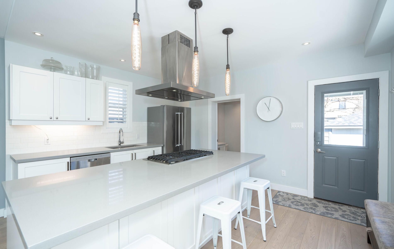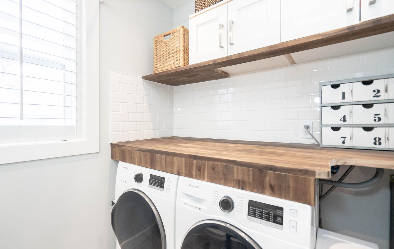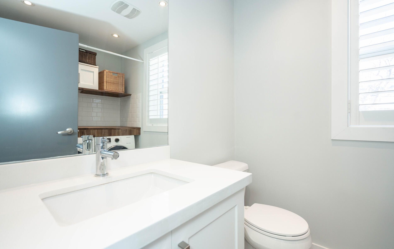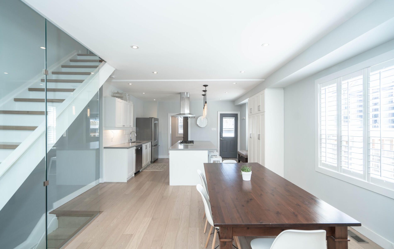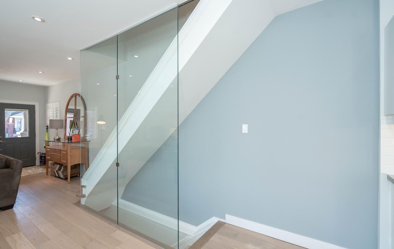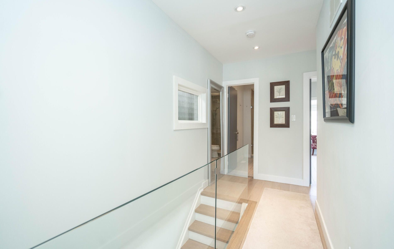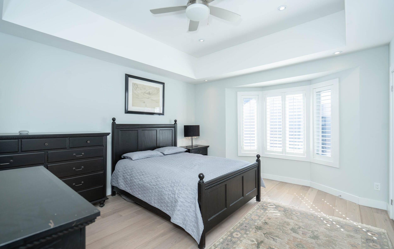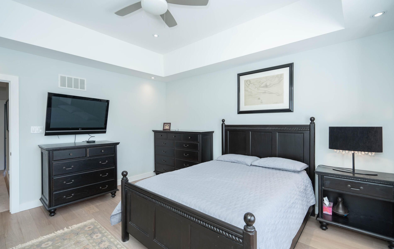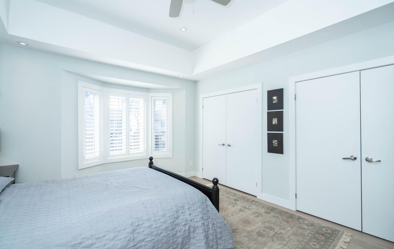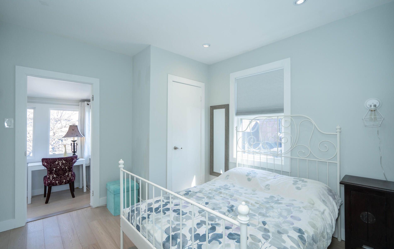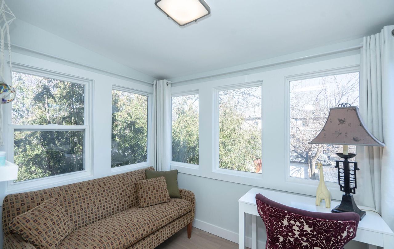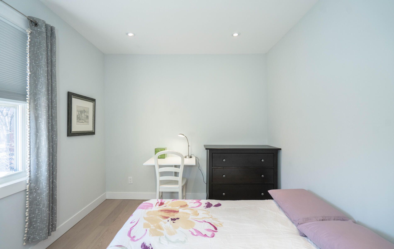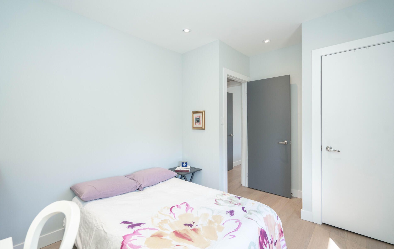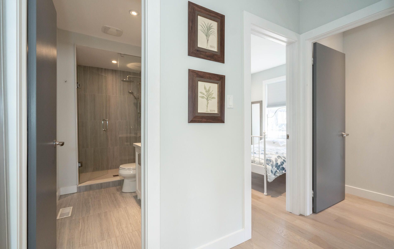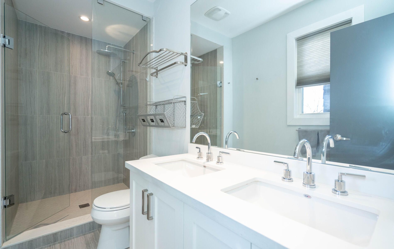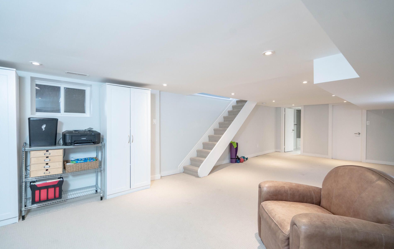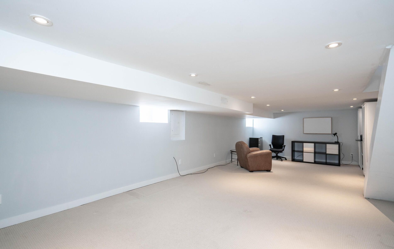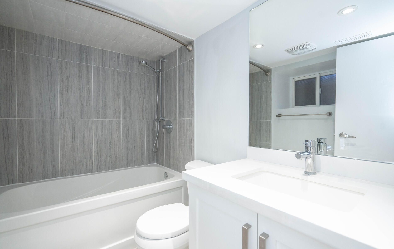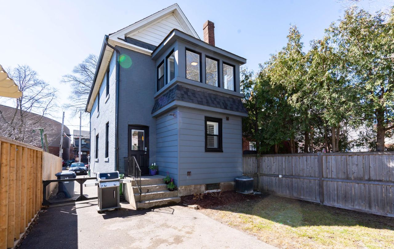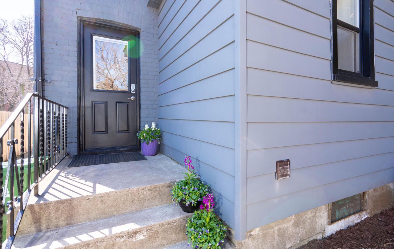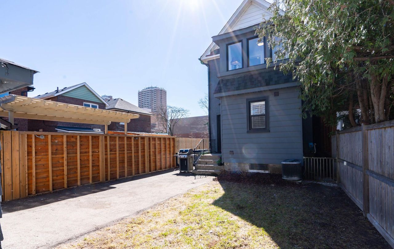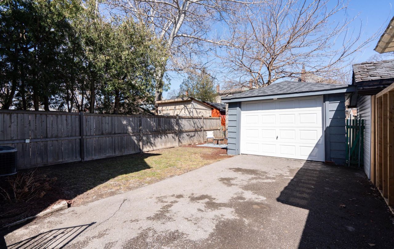- Ontario
- Toronto
94 Harris Ave
SoldCAD$x,xxx,xxx
CAD$1,549,000 要价
94 Harris AvenueToronto, Ontario, M4C1P6
成交
331(1+1)
Listing information last updated on Sat Jun 10 2023 00:24:25 GMT-0400 (Eastern Daylight Time)

Open Map
Log in to view more information
Go To LoginSummary
IDE5995884
Status成交
产权永久产权
Possession60 Days/TBA
Brokered ByRE/MAX HALLMARK YORK GROUP REALTY LTD.
Type民宅 House,独立屋
Age
Lot Size23.76 * 100.14 Feet Irregular: Rear 24.16
Land Size2379.33 ft²
RoomsBed:3,Kitchen:1,Bath:3
Parking1 (1) 独栋车库 +1
Virtual Tour
Detail
公寓楼
浴室数量3
卧室数量3
地上卧室数量3
地下室装修Finished
地下室类型Full (Finished)
风格Detached
空调Central air conditioning
外墙Brick
壁炉False
供暖方式Natural gas
供暖类型Forced air
使用面积
楼层2
类型House
Architectural Style2-Storey
Property FeaturesHospital,Park,Public Transit,School
Rooms Above Grade7
Heat SourceGas
Heat TypeForced Air
水Municipal
Laundry LevelMain Level
土地
面积23.76 x 100.14 FT ; Irregular: Rear 24.16
面积false
设施Hospital,Park,Public Transit,Schools
Size Irregular23.76 x 100.14 FT ; Irregular: Rear 24.16
Lot Size Range Acres< .50
车位
Parking FeaturesPrivate
周边
设施医院,公园,公交,周边学校
Other
Internet Entire Listing Display是
下水Sewer
Basement已装修,Full
PoolNone
FireplaceN
A/CCentral Air
Heating压力热风
Exposure北
Remarks
Beautifully renovated detached property with garage & private parking. Features incl open concept layout, engineered hardwood on main & 2nd floor, California shutters, glass panels on staircase, 3 bathrooms. Kitchen with island & stainless steel appliances including 5-burner gas cook top & wall oven. Primary Bedroom offers tray ceiling, double closet & pot lights. Main floor laundry room with front load washer & dryer. Close to parks, shopping, schools, public transit incl subway, & Michael Garron HospitalRoom on second floor with multiple windows ideal for home office or nursery.
The listing data is provided under copyright by the Toronto Real Estate Board.
The listing data is deemed reliable but is not guaranteed accurate by the Toronto Real Estate Board nor RealMaster.
Location
Province:
Ontario
City:
Toronto
Community:
Danforth Village-East York 01.E03.1270
Crossroad:
Danforth Ave & Chisolm Ave
Room
Room
Level
Length
Width
Area
客厅
地面
15.22
12.83
195.28
Hardwood Floor California Shutters Pot Lights
餐厅
地面
12.40
10.30
127.76
Hardwood Floor California Shutters East View
厨房
地面
15.22
14.40
219.26
Hardwood Floor Stainless Steel Appl Centre Island
主卧
2nd
15.98
12.86
205.49
Hardwood Floor California Shutters Double Closet
第二卧房
2nd
12.76
9.15
116.82
Hardwood Floor East View Closet
第三卧房
2nd
10.70
9.78
104.57
Hardwood Floor Pot Lights Closet
其他
2nd
8.83
6.76
59.65
Hardwood Floor Window West View
Rec
地下室
28.22
13.48
380.46
Broadloom Pot Lights
School Info
Private SchoolsK-5 Grades Only
Gledhill Junior Public School
2 Gledhill Ave, 多伦多0.429 km
ElementaryEnglish
6-8 Grades Only
D A Morrison Middle School
271 Gledhill Ave, East York0.917 km
MiddleEnglish
9-12 Grades Only
Monarch Park Collegiate Institute
1 Hanson St, 多伦多1.916 km
SecondaryEnglish
K-8 Grades Only
St. Brigid Catholic School
50 Woodmount Ave, 多伦多0.999 km
ElementaryMiddleEnglish
9-12 Grades Only
Birchmount Park Collegiate Institute
3663 Danforth Ave, 世嘉宝3.372 km
Secondary
K-7 Grades Only
St. Brigid Catholic School
50 Woodmount Ave, 多伦多0.999 km
ElementaryMiddleFrench Immersion Program
Book Viewing
Your feedback has been submitted.
Submission Failed! Please check your input and try again or contact us

