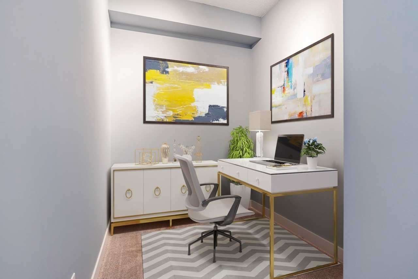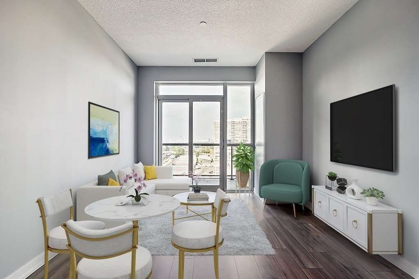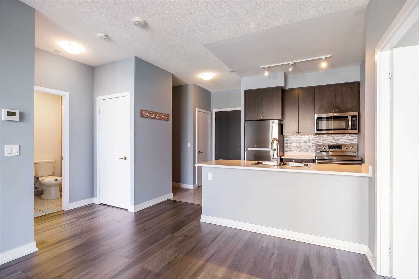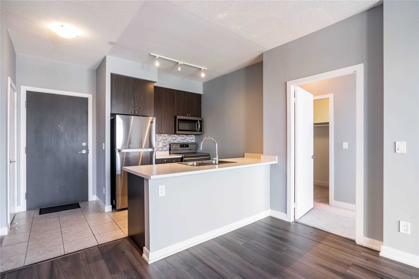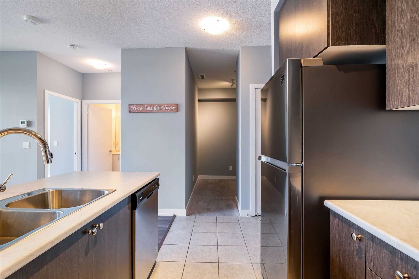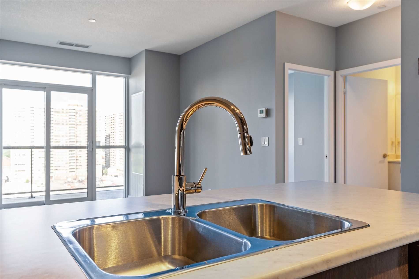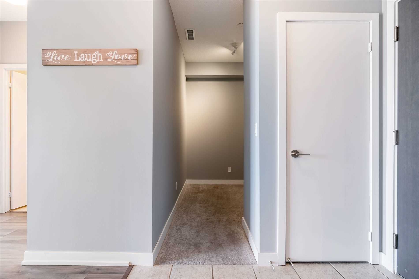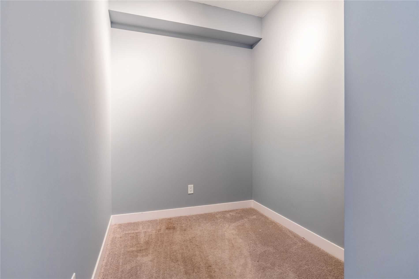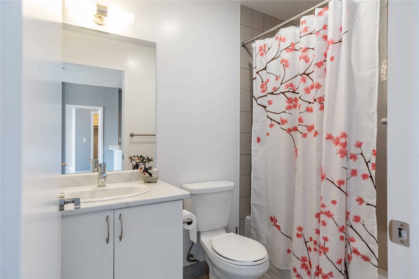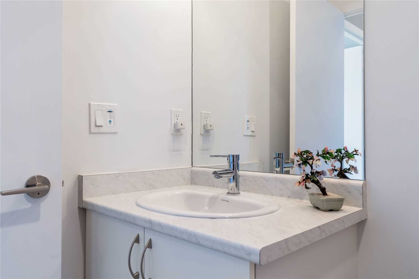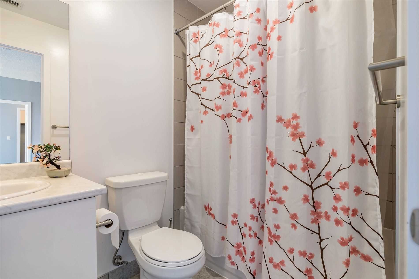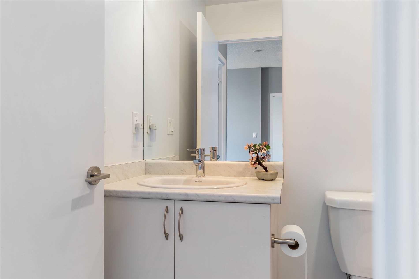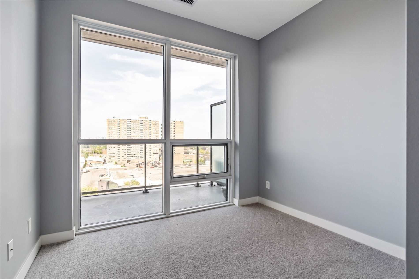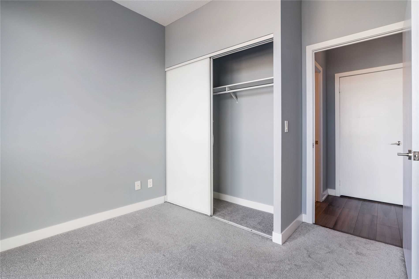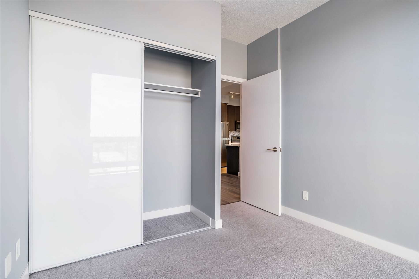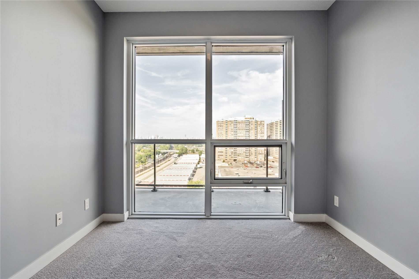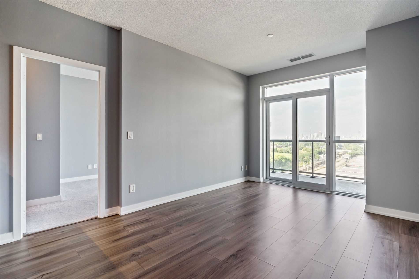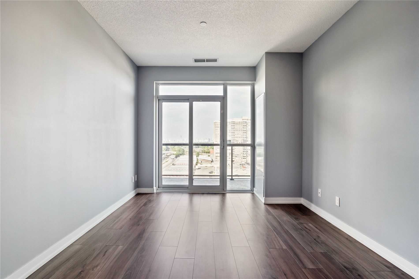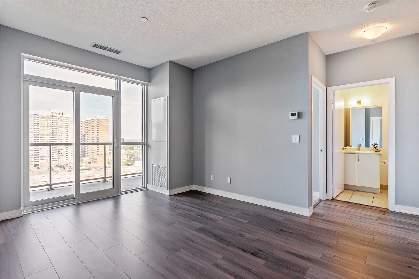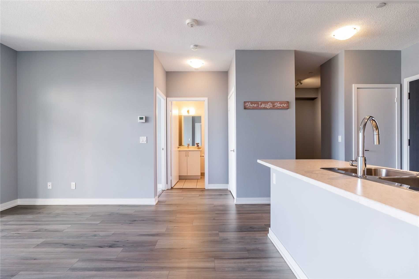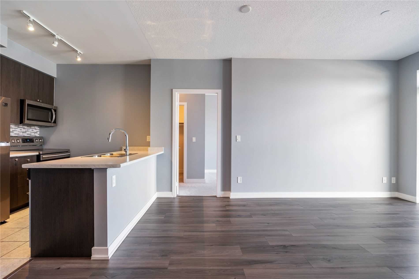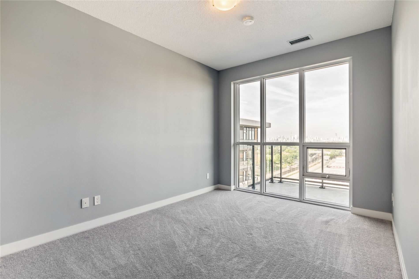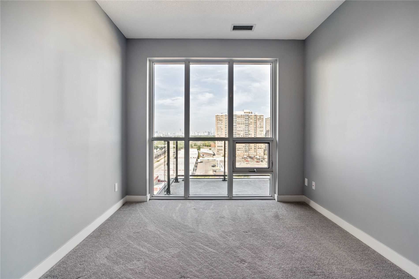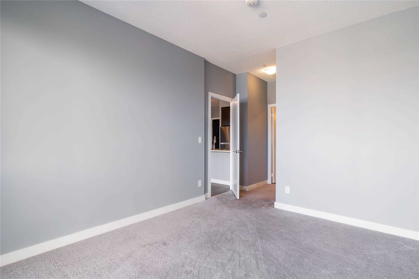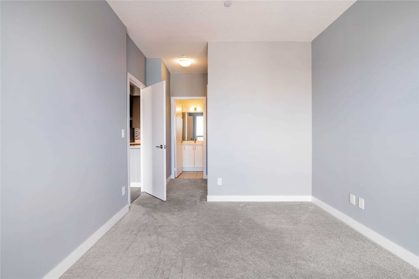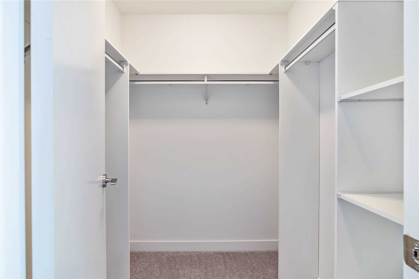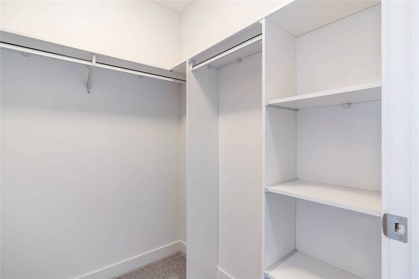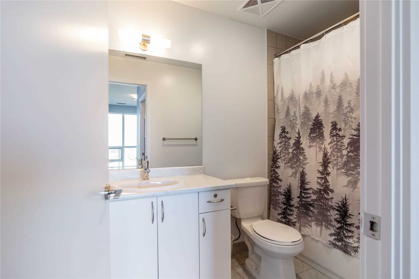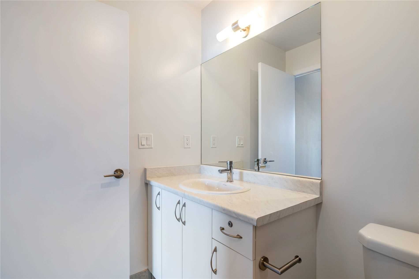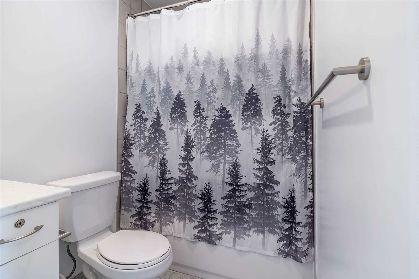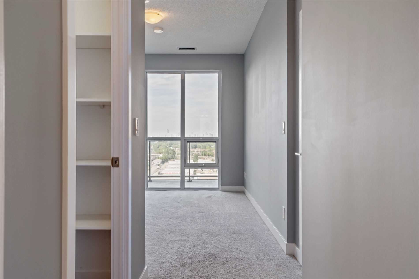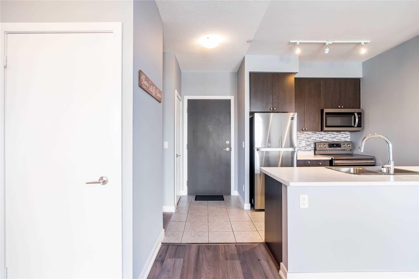- Ontario
- Toronto
8 Trent Ave
CAD$x,xxx
CAD$3,400 要价
1202 8 Trent AvenueToronto, Ontario, M4C0A6
已租
2+121| 800-899 sqft
Listing information last updated on Thu Nov 30 2023 14:53:31 GMT-0500 (Eastern Standard Time)

Open Map
Log in to view more information
Go To LoginSummary
IDE7239634
Status已租
产权共管产权
PossessionImmed
Brokered ByFOREST HILL REAL ESTATE INC.
Type民宅 公寓
Age
RoomsBed:2+1,Kitchen:1,Bath:2
Parking1 (1) 地下车位 +1
Water IncY
PetsRestricted
Detail
公寓楼
浴室数量2
卧室数量3
地上卧室数量2
地下卧室数量1
设施Storage - Locker,Party Room,Exercise Centre,Recreation Centre
空调Central air conditioning
外墙Concrete
壁炉False
供暖方式Natural gas
供暖类型Forced air
使用面积
类型Apartment
Association Amenities健身房,Party Room/Meeting Room,Recreation Room,Visitor Parking
Architectural StyleApartment
供暖是
Main Level Bedrooms1
私人入口是
Property Attached是
Rooms Above Grade5
Rooms Total6
Heat SourceGas
Heat TypeForced Air
储藏室Owned
车库是
Association是
土地
面积false
车位
Parking FeaturesUnderground
Other
特点Balcony
Deposit Requiredtrue
就业信是
Internet Entire Listing Display是
Laundry FeaturesEnsuite
Payment FrequencyMonthly
Payment MethodCheque
References Required是
Credit Check是
Rent Includes中央空调,公共设施,房屋保险,车位,水
Basement无
BalconyOpen
FireplaceN
A/CCentral Air
Heating压力热风
FurnishedUnfurnished
Level12
Unit No.1202
Exposure西
Parking SpotsOwned
Corp#TSCP2714
Prop MgmtDEL PROPERTY MANAGEMENT 416 691-8093
Remarks
Immaculate Rare 2 Br + Den Penthouse Unit With Large Balcony Overlooking Unobstructed View Of
Toronto Skyline And CN Tower! Cozy And Functional Layout With Modern Finishes. Laminate Floors,
Stainless Steel Appl, Floor To Ceiling Windows, Large W/I Closet In Primary Room With 4 Pc Ensuite.
Building Has Massive Roof Top Garden With BBQ Terrace And Patio. Steps To Danforth Ave & 5 Minute
Walk To The Main Subway And Go Stations. Near Big Box Stores/Shops/Cafes And Restaurants-Short Walk
To The Upper Beaches And The Beach. A Must See In Person.
The listing data is provided under copyright by the Toronto Real Estate Board.
The listing data is deemed reliable but is not guaranteed accurate by the Toronto Real Estate Board nor RealMaster.
Location
Province:
Ontario
City:
Toronto
Community:
Danforth Village-East York 01.E03.1270
Crossroad:
Danforth / Main
Room
Room
Level
Length
Width
Area
厨房
Flat
8.99
11.52
103.52
Dining Room
Flat
NaN
Living Room
Flat
16.01
10.50
168.09
主卧
Flat
12.50
9.51
118.93
Bedroom 2
Flat
10.50
9.51
99.89
小厅
Flat
9.51
6.59
62.74
School Info
Private SchoolsK-5 Grades Only
Secord Elementary School
101 Barrington Ave, East York0.688 km
ElementaryEnglish
6-8 Grades Only
D A Morrison Middle School
271 Gledhill Ave, East York1.495 km
MiddleEnglish
9-12 Grades Only
East York Collegiate Institute
650 Cosburn Ave, East York2.633 km
SecondaryEnglish
K-8 Grades Only
St. Brigid Catholic School
50 Woodmount Ave, 多伦多1.652 km
ElementaryMiddleEnglish
9-12 Grades Only
Birchmount Park Collegiate Institute
3663 Danforth Ave, 世嘉宝2.761 km
Secondary
K-7 Grades Only
St. Brigid Catholic School
50 Woodmount Ave, 多伦多1.652 km
ElementaryMiddleFrench Immersion Program
Book Viewing
Your feedback has been submitted.
Submission Failed! Please check your input and try again or contact us

