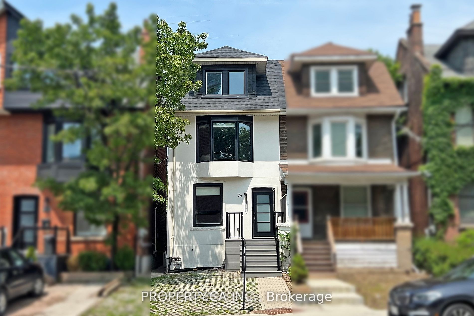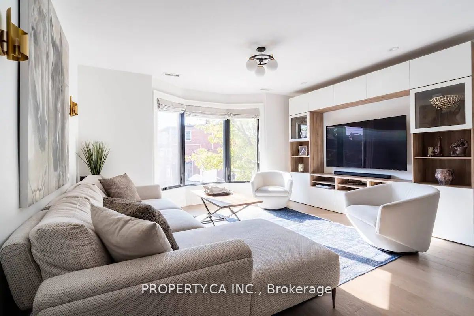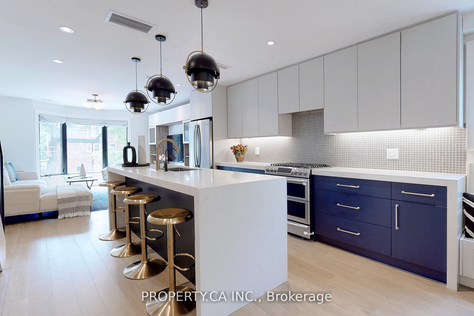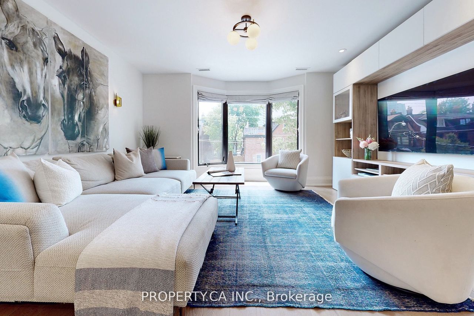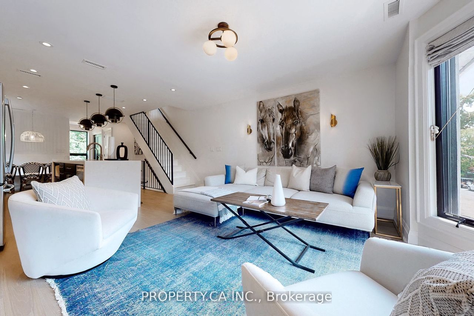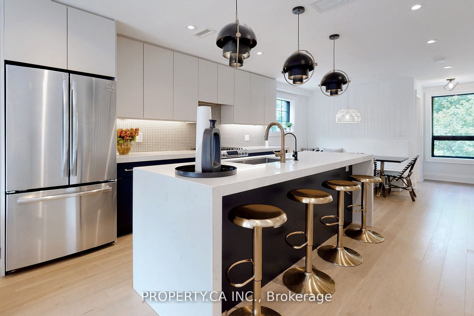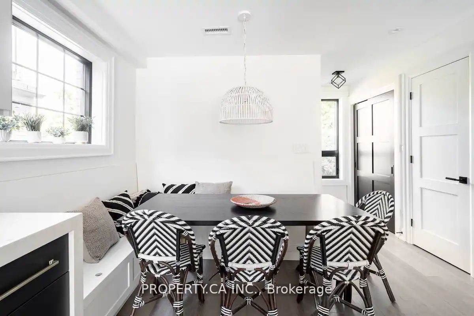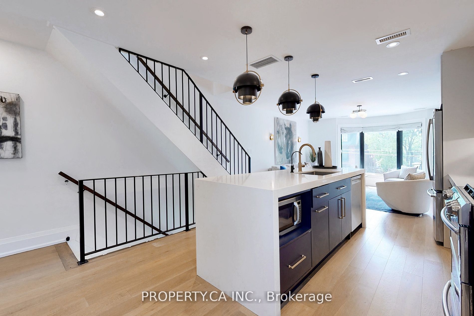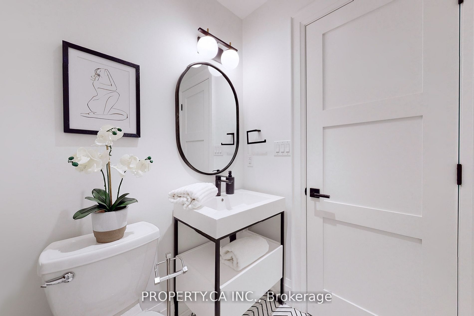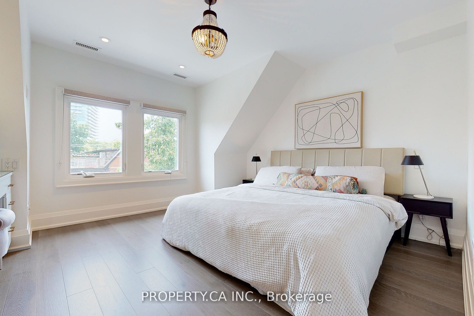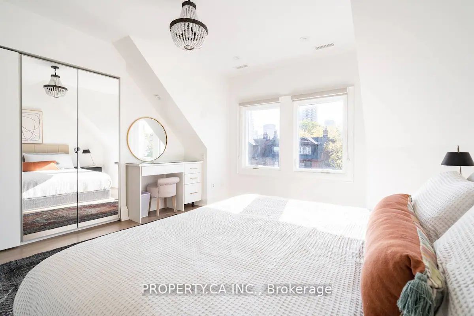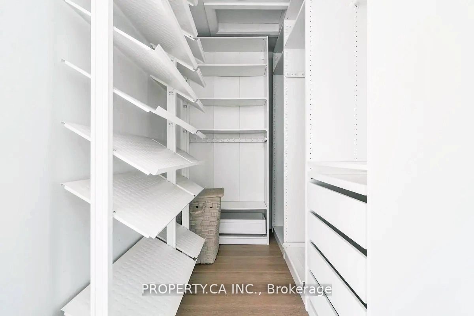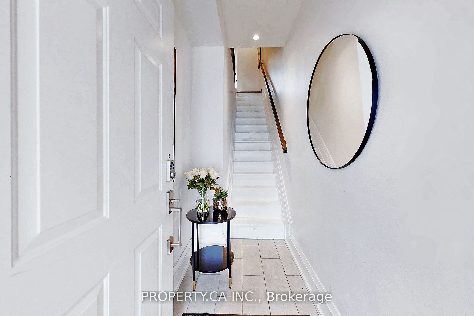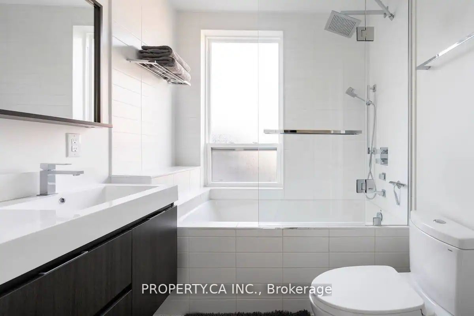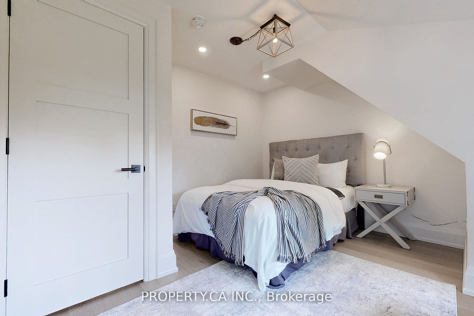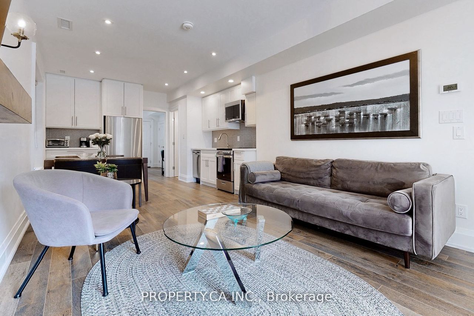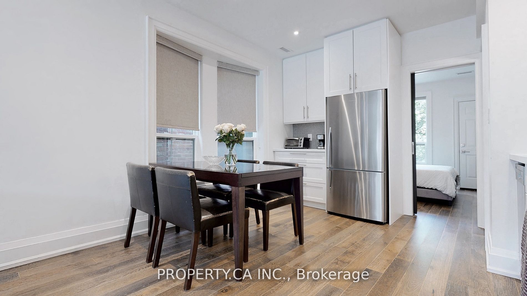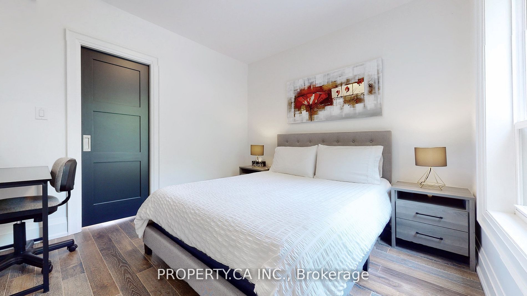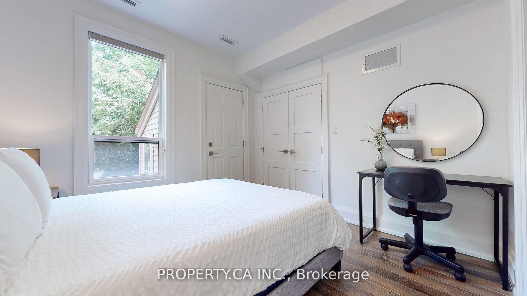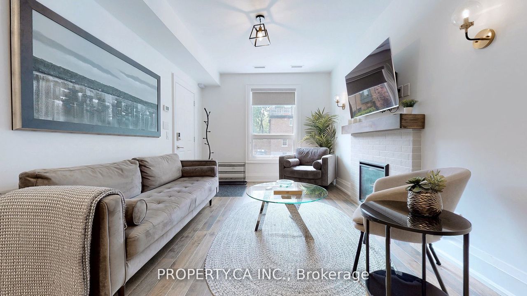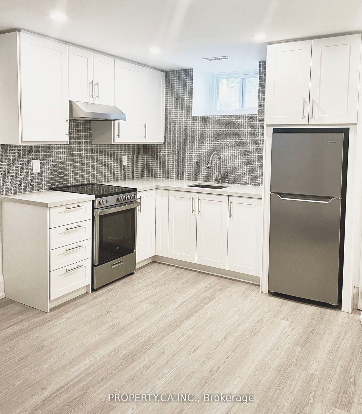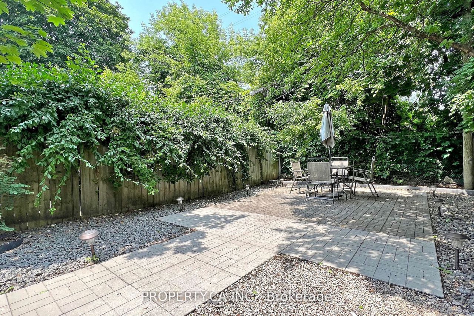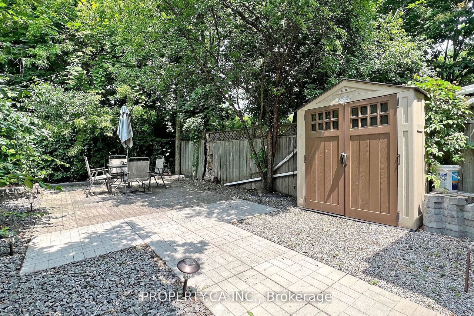- Ontario
- Toronto
76 Dupont St
CAD$2,195,000
CAD$2,195,000 要价
76 Dupont StreetToronto, Ontario, M5R1V2
退市 · 终止 ·
440(0)| 2000-2500 sqft
Listing information last updated on Wed Oct 04 2023 12:12:31 GMT-0400 (Eastern Daylight Time)

Open Map
Log in to view more information
Go To LoginSummary
IDC6759904
Status终止
产权永久产权
PossessionFlex
Brokered ByPROPERTY.CA INC.
Type民宅 House,半独立
Age
Lot Size17.92 * 100 Feet
Land Size1792 ft²
RoomsBed:4,Kitchen:3,Bath:4
Detail
公寓楼
浴室数量4
卧室数量4
地上卧室数量4
地下室特点Apartment in basement,Separate entrance
地下室类型N/A
风格Semi-detached
空调Central air conditioning
外墙Stucco
壁炉True
供暖方式Natural gas
供暖类型Forced air
使用面积
楼层3
类型House
Architectural Style3-Storey
Fireplace是
Property FeaturesHospital,Park,Public Transit,School
Rooms Above Grade7
Heat SourceGas
Heat TypeForced Air
水Municipal
土地
面积17.92 x 100 FT
面积false
设施Hospital,Park,Public Transit,Schools
Size Irregular17.92 x 100 FT
车位
Parking FeaturesOther
周边
设施医院,公园,公交,周边学校
Other
Internet Entire Listing Display是
下水Sewer
Basement公寓,Separate Entrance
PoolNone
FireplaceY
A/CCentral Air
Heating压力热风
Furnished没有
Exposure北
Remarks
Welcome to 76 Dupont, a completely reimagined and redesigned multi-unit property nestled in Toronto's coveted Annex/Yorkville neighborhood. This fully renovated to the studs semi-detached home showcases three professionally designed self-contained units, offering a lucrative opportunity for both investors and homeowners alike. Open concept living with abundant natural light and superior finishes, each suite features its own HVAC systems, new electrical and plumbing systems, premium hardwood floors and custom-built kitchens. Situated in a prime location, immerse yourself in the vibrant energy of Ramsden Park, indulge in the luxury of Yorkville's shopping district, dine at some of the city's finest restaurants or explore cultural experiences at nearby attractions like The ROM. Don't miss this rare opportunity to secure a turn-key property that offers a high-quality living experience, impeccable design and enduring value at 76 Dupont.All S/S Premium Appliances, Dual Gas Range Stove, 2 Washer, 2 Dryer, All Window Covering, All ELFs. Custom Built In Desk and Cabinetry.
The listing data is provided under copyright by the Toronto Real Estate Board.
The listing data is deemed reliable but is not guaranteed accurate by the Toronto Real Estate Board nor RealMaster.
Location
Province:
Ontario
City:
Toronto
Community:
Annex 01.C02.0860
Crossroad:
Avenue/Dupont
Room
Room
Level
Length
Width
Area
卧室
主
10.50
10.10
106.09
Living Room
主
12.11
10.50
127.10
厨房
主
12.27
11.88
145.73
厨房
Second
14.27
9.22
131.57
Living Room
Second
11.38
14.60
166.21
主卧
Third
10.37
14.27
147.96
Bedroom 2
Third
10.70
11.15
119.31
厨房
地下室
12.47
7.97
99.39
Living Room
地下室
12.47
7.97
99.39
卧室
地下室
12.37
8.79
108.75
School Info
Private SchoolsK-6 Grades Only
Huron Street Junior Public School
541 Huron St, 多伦多0.663 km
ElementaryEnglish
7-8 Grades Only
Jesse Ketchum Junior And Senior Public School
61 Davenport Rd, 多伦多0.821 km
MiddleEnglish
9-12 Grades Only
Jarvis Collegiate Institute
495 Jarvis St, 多伦多2.166 km
SecondaryEnglish
K-8 Grades Only
Holy Rosary Catholic School
308 Tweedsmuir Ave, 多伦多1.432 km
ElementaryMiddleEnglish
9-12 Grades Only
Northern Secondary School
851 Mount Pleasant Rd, 多伦多3.844 km
Secondary
K-8 Grades Only
Holy Rosary Catholic School
308 Tweedsmuir Ave, 多伦多1.432 km
ElementaryMiddleFrench Immersion Program
Book Viewing
Your feedback has been submitted.
Submission Failed! Please check your input and try again or contact us

