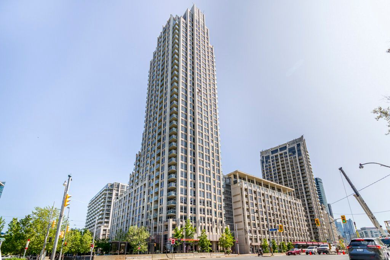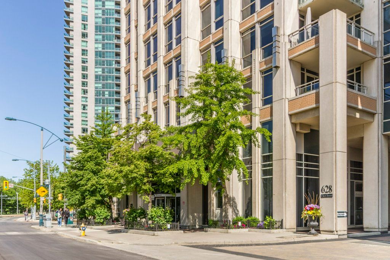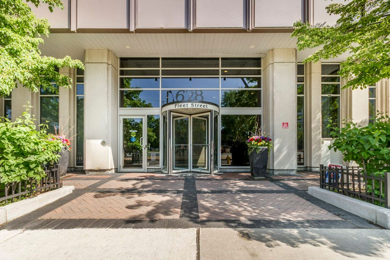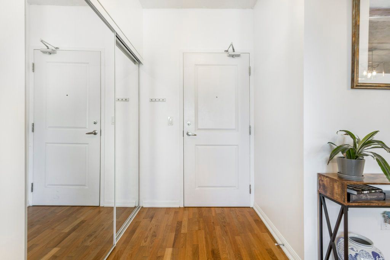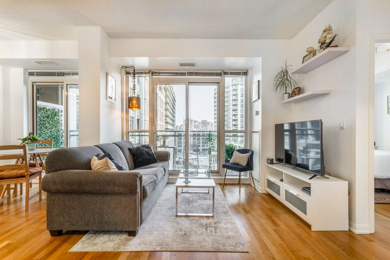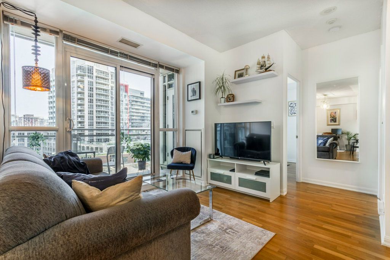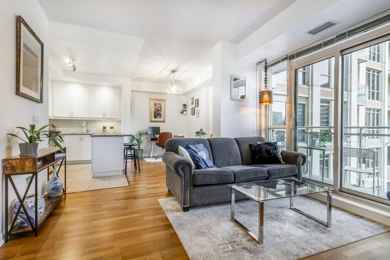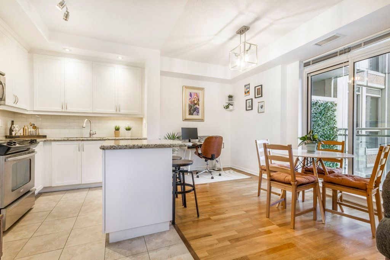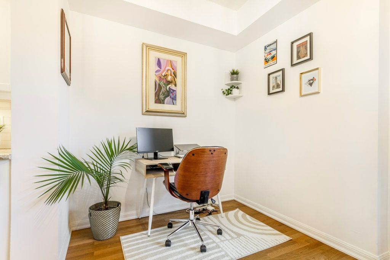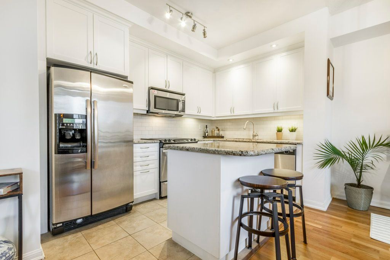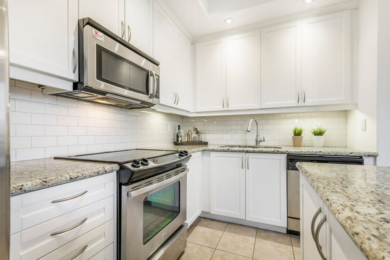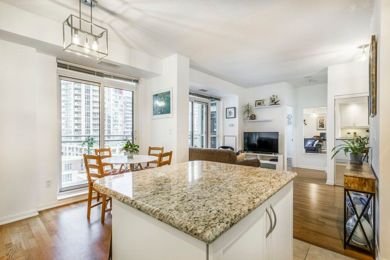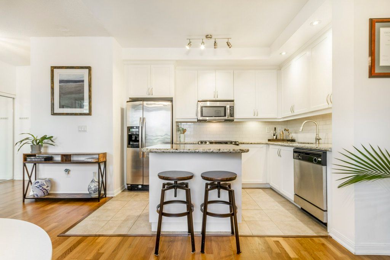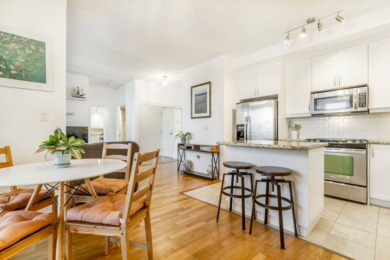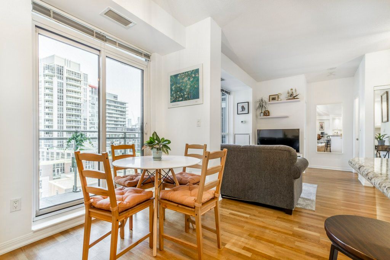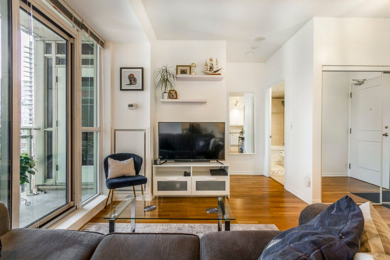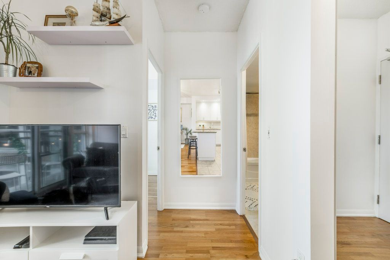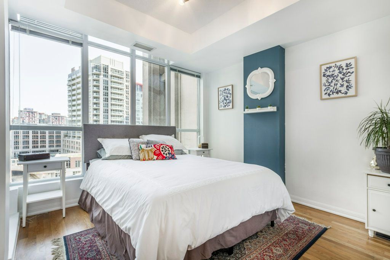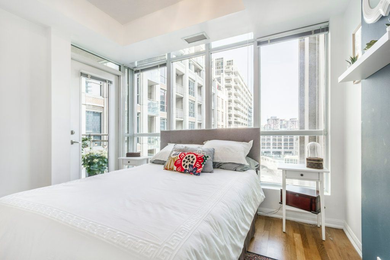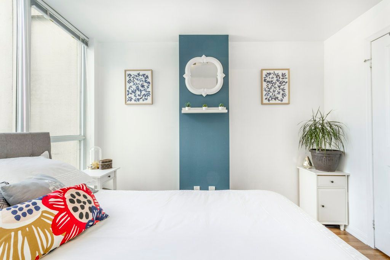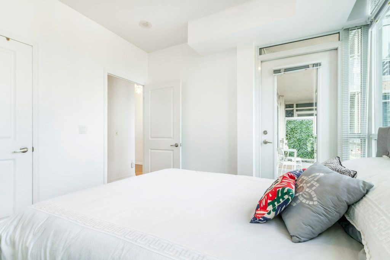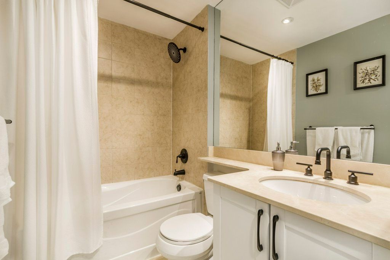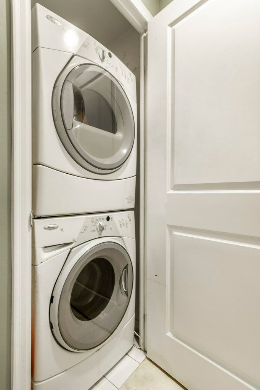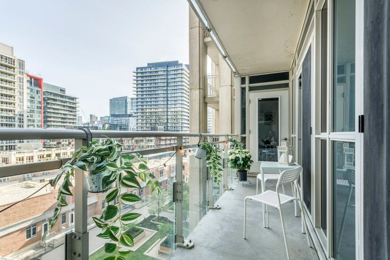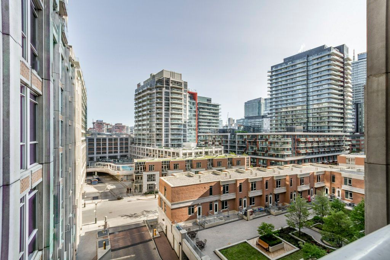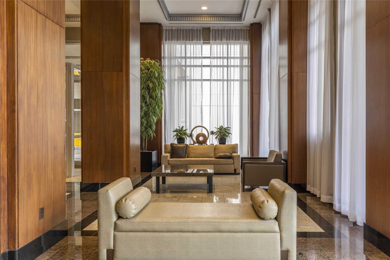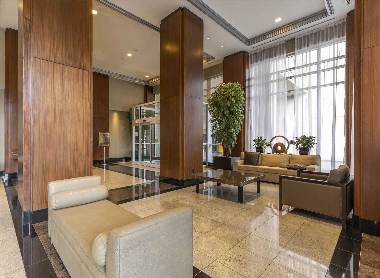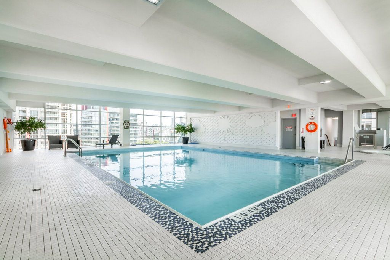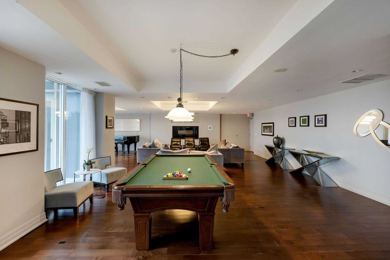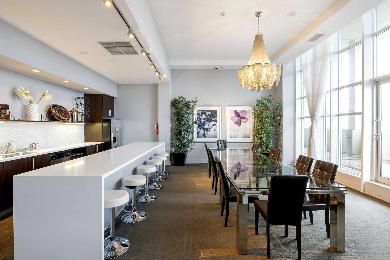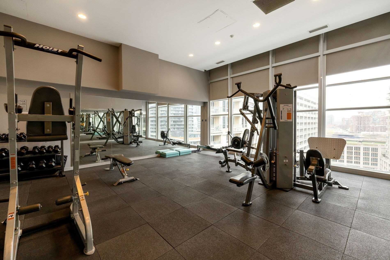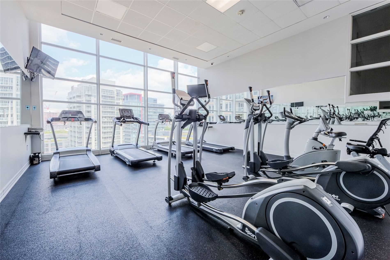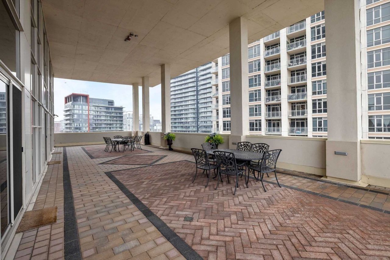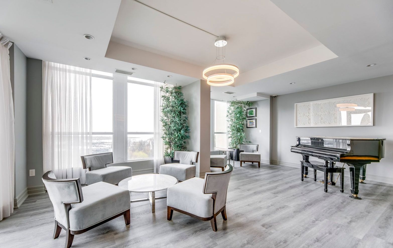- Ontario
- Toronto
628 Fleet St
SoldCAD$xxx,xxx
CAD$720,000 要价
716 628 Fleet StreetToronto, Ontario, M5V1A8
成交
1+111| 700-799 sqft
Listing information last updated on Wed Jun 07 2023 17:09:16 GMT-0400 (Eastern Daylight Time)

Open Map
Log in to view more information
Go To LoginSummary
IDC6070100
Status成交
产权共管产权
PossessionFlexible
Brokered ByCRESCENT REAL ESTATE INC.
Type民宅 公寓
Age 11-15
RoomsBed:1+1,Kitchen:1,Bath:1
Parking1 (1) 地下车位
Maint Fee455.64 / Monthly
Maint Fee Inclusions公共设施,取暖,水,房屋保险,中央空调
Virtual Tour
Detail
公寓楼
浴室数量1
卧室数量2
地上卧室数量1
地下卧室数量1
设施Storage - Locker,Party Room,Exercise Centre
空调Central air conditioning
外墙Brick,Concrete
壁炉False
供暖方式Natural gas
供暖类型Forced air
使用面积
类型Apartment
Association AmenitiesBike Storage,Exercise Room,Guest Suites,Indoor Pool,Party Room/Meeting Room,健身房
Architectural StyleApartment
Rooms Above Grade4
Heat SourceGas
Heat TypeForced Air
储藏室Owned
土地
面积false
车位
Parking FeaturesNone
Other
特点Balcony
Internet Entire Listing Display是
Handicapped Equipped是
Basement无
BalconyOpen
FireplaceN
A/CCentral Air
Heating压力热风
Level7
Unit No.716
Exposure东北
Parking SpotsOwned41None
Corp#TSCC2095
Prop MgmtCrossbridge Condominium Services Ltd.
Remarks
Highly sought after large 1 bedroom + den unit at West Harbour City that has it all! This stunning 739 square foot open-concept suite features 9 foot ceilings, 3 separate walkouts to an extended balcony and a walk-in closet in the bedroom. The kitchen and bathroom have updated luxury fixtures and cabinets throughout. Dining Room/Den serves a dual purpose perfect for entertaining company as well as a home office. Part of a well-managed building with premium amenities including a 24 hour concierge, gym, weight room, yoga room, party room, meeting room, billiards, indoor pool and jacuzzi, theatre and guest suites. Includes prime parking spot and locker located on the same level. Unbeatable location on the waterfront, this one won’t last!!Steps from the TTC, Loblaws, Martin Goodman trail and minutes from BMO Field, CN Tower, Rogers Centre, Scotiabank Arena, Ripleys' Aquarium, Island Ferries and Airport, Harbourfront, highway access and everything else the city has to offer.
The listing data is provided under copyright by the Toronto Real Estate Board.
The listing data is deemed reliable but is not guaranteed accurate by the Toronto Real Estate Board nor RealMaster.
Location
Province:
Ontario
City:
Toronto
Community:
Niagara 01.C01.0990
Crossroad:
Bathurst; Lake Shore Blvd W
Room
Room
Level
Length
Width
Area
客厅
Flat
12.14
12.04
146.16
W/O To Balcony Hardwood Floor Large Window
餐厅
Flat
12.27
8.56
105.07
Combined W/Den W/O To Balcony Hardwood Floor
厨房
Flat
11.55
7.45
86.01
Centre Island B/I Appliances Backsplash
卧室
Flat
10.60
10.37
109.87
W/I Closet W/O To Balcony Large Window
浴室
Flat
10.93
4.89
53.41
4 Pc Bath Combined W/Laundry Tile Floor
School Info
Private SchoolsK-6 Grades Only
Niagara Street Junior Public School
222 Niagara St, 多伦多0.97 km
ElementaryEnglish
7-8 Grades Only
Ryerson Community School
96 Denison Ave, 多伦多1.693 km
MiddleEnglish
9-12 Grades Only
Parkdale Collegiate Institute
209 Jameson Ave, 多伦多2.751 km
SecondaryEnglish
K-8 Grades Only
Bishop Macdonell Catholic School
20 Brunel Ct, 多伦多0.777 km
ElementaryMiddleEnglish
9-12 Grades Only
Western Technical-Commercial School
125 Evelyn Cres, 多伦多6.271 km
Secondary
K-8 Grades Only
St. Mary Catholic School
20 Portugal Sq, 多伦多0.949 km
ElementaryMiddleFrench Immersion Program
K-8 Grades Only
Holy Rosary Catholic School
308 Tweedsmuir Ave, 多伦多5.512 km
ElementaryMiddleFrench Immersion Program
Book Viewing
Your feedback has been submitted.
Submission Failed! Please check your input and try again or contact us

