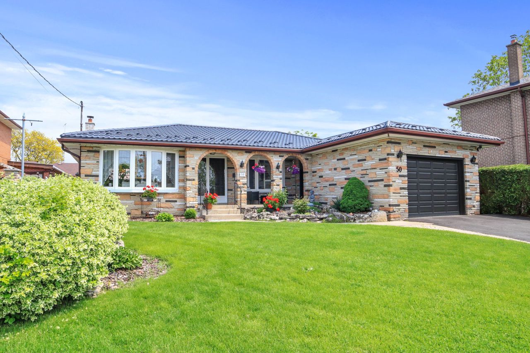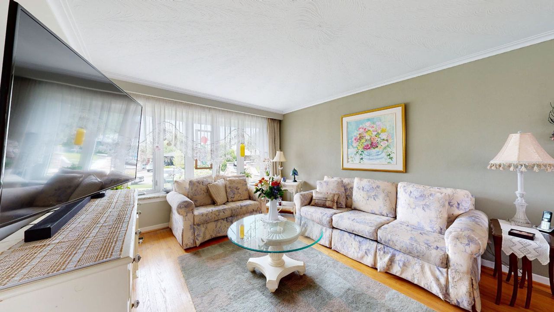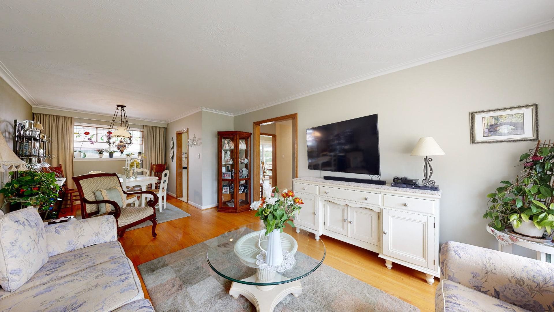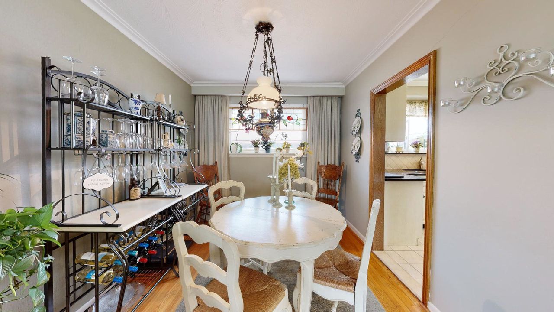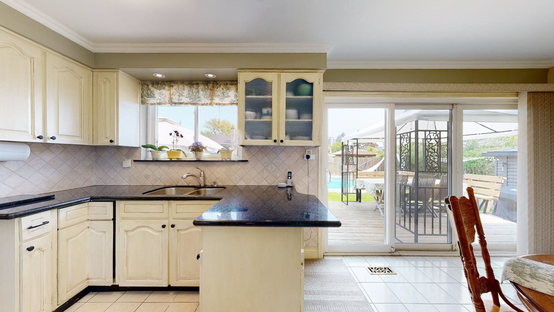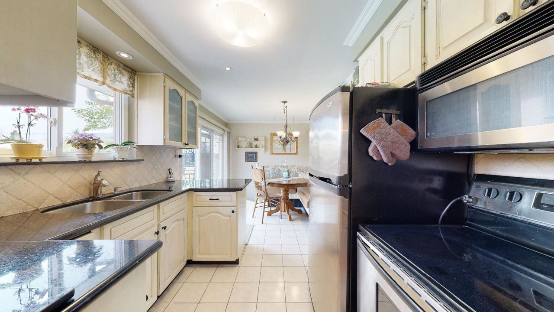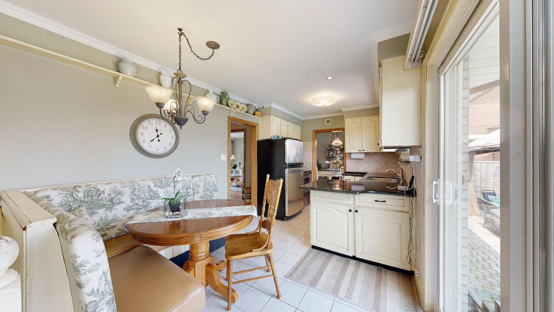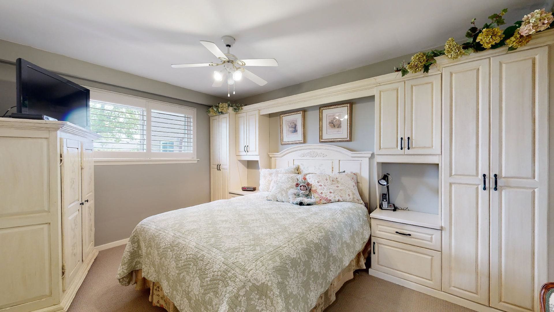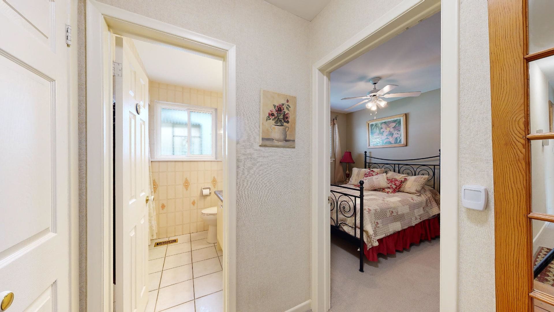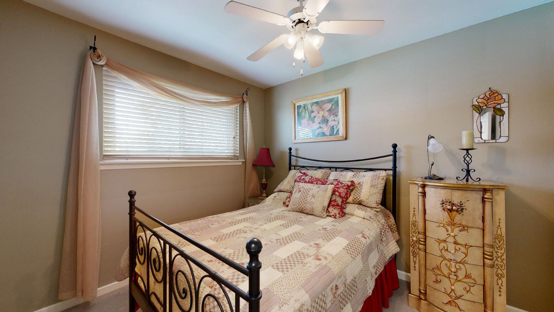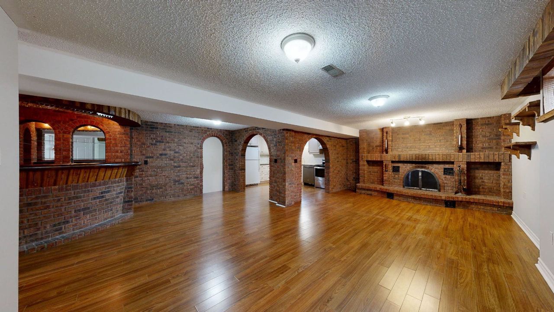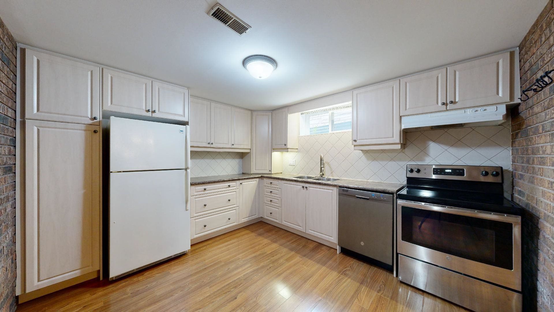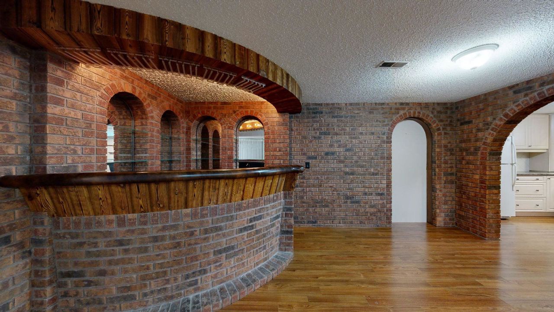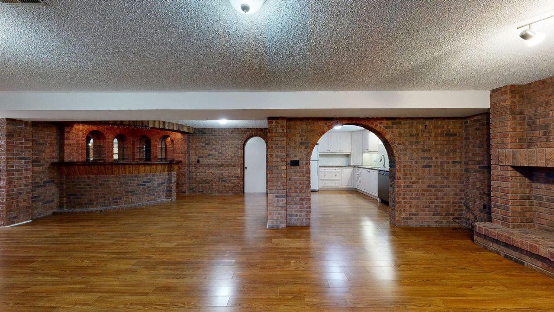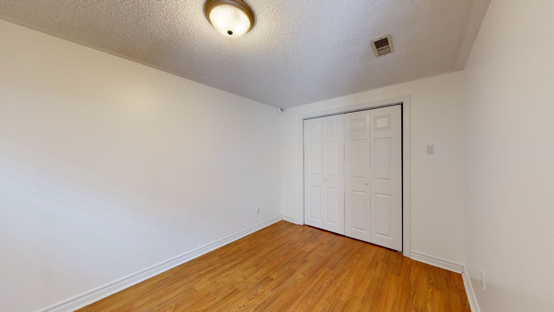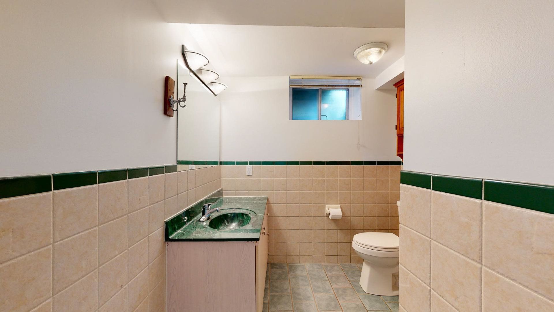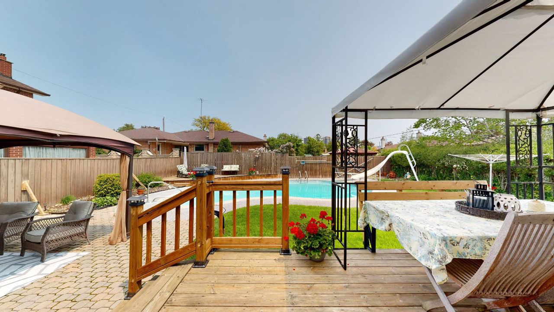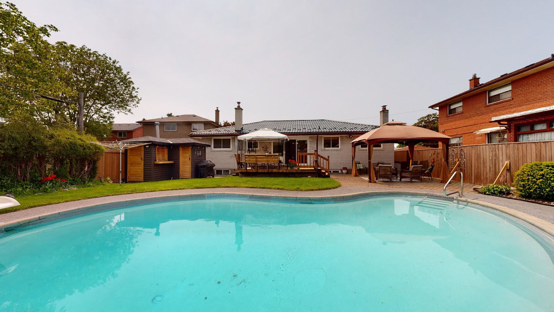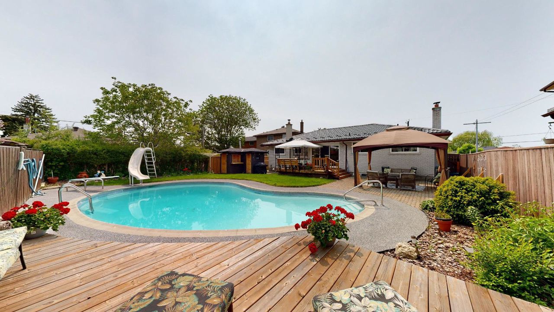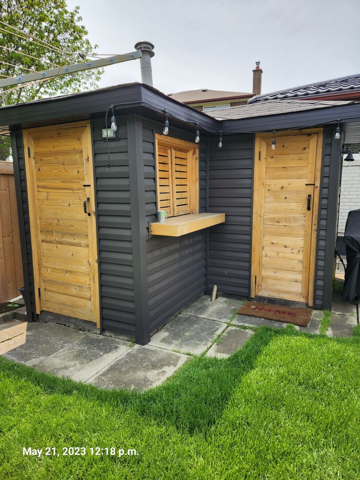- Ontario
- Toronto
50 Storer Dr
SoldCAD$x,xxx,xxx
CAD$1,149,900 要价
50 Storer DriveToronto, Ontario, M9M1X5
成交
3+125(1+4)
Listing information last updated on Thu Jun 01 2023 15:18:52 GMT-0400 (Eastern Daylight Time)

Open Map
Log in to view more information
Go To LoginSummary
IDW6034684
Status成交
产权永久产权
PossessionFlexible
Brokered ByROYAL LEPAGE TERREQUITY REALTY
Type民宅 平房,House,独立屋
Age
Lot Size60.53 * 140 Feet Per Mpac 140.22 x 60.53 x 114.97 x 59.96
Land Size8474.2 ft²
RoomsBed:3+1,Kitchen:2,Bath:2
Parking1 (5) 外接式车库 +4
Virtual Tour
Detail
公寓楼
浴室数量2
卧室数量4
地上卧室数量3
地下卧室数量1
Architectural StyleBungalow
地下室特点Apartment in basement,Separate entrance
地下室类型N/A
风格Detached
空调Central air conditioning
外墙Brick
壁炉True
供暖方式Natural gas
供暖类型Forced air
使用面积
楼层1
类型House
Architectural StyleBungalow
Fireplace是
Property FeaturesFenced Yard,Park,Ravine,School
Rooms Above Grade6
Heat SourceGas
Heat TypeForced Air
水Municipal
土地
面积60.53 x 140 FT ; Per Mpac 140.22 X 60.53 X 114.97 X 59.96
面积false
设施Park,Schools
Size Irregular60.53 x 140 FT ; Per Mpac 140.22 X 60.53 X 114.97 X 59.96
车位
Parking FeaturesPrivate Double
周边
设施公园,周边学校
Other
特点Ravine
Internet Entire Listing Display是
下水Sewer
中央吸尘是
Basement公寓,Separate Entrance
PoolInground
FireplaceY
A/CCentral Air
Heating压力热风
Exposure北
Remarks
Welcome To This Gorgeous Detached 3 Bedroom Bungalow On A 60 Foot Lot, Amazing Curb Appeal. Shows Beautifully. Living Room With Bay Window With Granite Window Sill. Separate Side Entrance To The Basement With A 2nd Kitchen, Large Recreation Room, Bedroom, 3Pc Bathroom And Cold Room. Inground Pool With Multiple Deck Areas Are An Entertainers Dream. Deck With Built-In Seating. Pool House With Hydro And Bar Area Refaced 2022, Metal Roof 2022, Garage With Plenty Of Storage And Covered Entry To Front Door. Large Driveway. New Finch LRT Coming. Short Walk To The Ravine With Trails. Lovingly Cared For.Hardwood Under Broadloom Throughout. Granite Counters In Kitchen And 4Pc Bathroom. Inground Water Sprinkler 2020, Pool Filter 2020, Pool Heater 2021. Basement Stone Fireplace (as is not recently used ).Gas BBQ Hookup
The listing data is provided under copyright by the Toronto Real Estate Board.
The listing data is deemed reliable but is not guaranteed accurate by the Toronto Real Estate Board nor RealMaster.
Location
Province:
Ontario
City:
Toronto
Community:
Humbermede 01.W05.0250
Crossroad:
Weston & Finch
Room
Room
Level
Length
Width
Area
客厅
地面
17.06
11.81
201.50
Hardwood Floor Bay Window
餐厅
地面
9.19
8.92
81.98
Hardwood Floor
厨房
地面
15.42
8.92
137.61
Granite Counter W/O To Deck Eat-In Kitchen
主卧
地面
13.98
9.97
139.40
Broadloom Closet Organizers California Shutters
第二卧房
地面
10.83
9.91
107.27
Broadloom Closet Organizers California Shutters
第三卧房
地面
9.84
8.86
87.19
Broadloom Closet Organizers Ceiling Fan
Rec
地下室
22.97
21.39
491.26
Fireplace L-Shaped Room Wet Bar
第四卧房
地下室
12.96
8.30
107.57
Closet Window Laminate
厨房
地下室
12.01
10.76
129.22
Laminate Window B/I Dishwasher
School Info
Private SchoolsK-5 Grades Only
Daystrom Public School
25 Daystrom Dr, 北约克0.388 km
ElementaryEnglish
6-8 Grades Only
Humber Summit Middle School
60 Pearldale Ave, 北约克1.5 km
MiddleEnglish
9-12 Grades Only
Emery Collegiate Institute
3395 Weston Rd, 北约克0.767 km
SecondaryEnglish
K-8 Grades Only
St. Jude Catholic School
3251 Weston Rd, 北约克0.78 km
ElementaryMiddleEnglish
9-12 Grades Only
Thistletown Collegiate Institute
20 Fordwich Cres, 怡陶碧谷2.242 km
Secondary
Book Viewing
Your feedback has been submitted.
Submission Failed! Please check your input and try again or contact us

