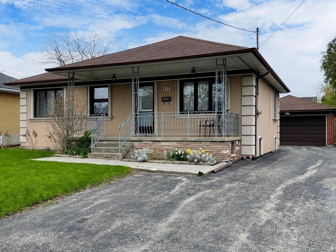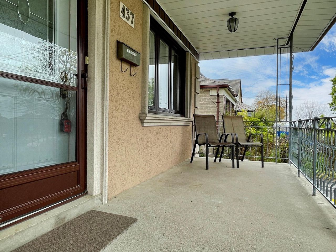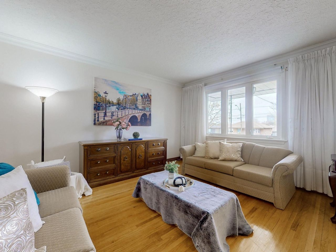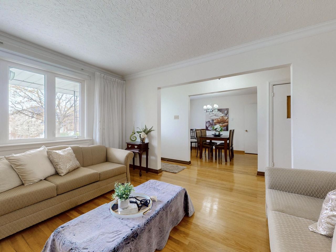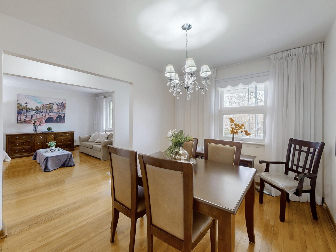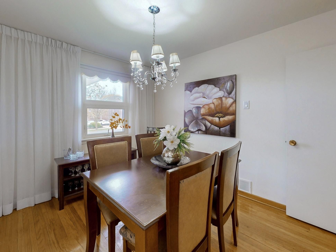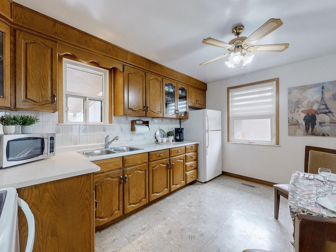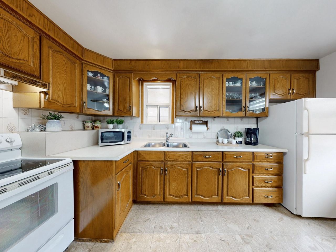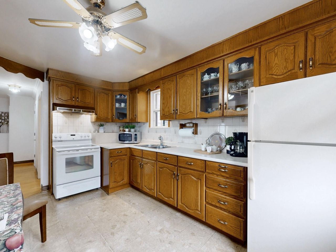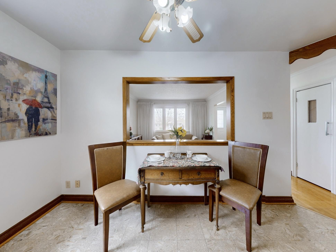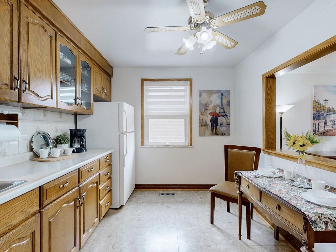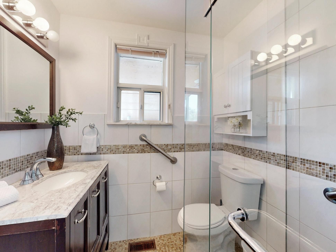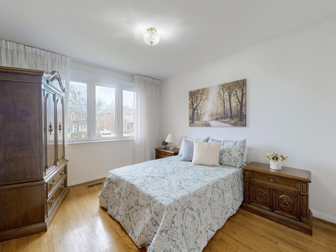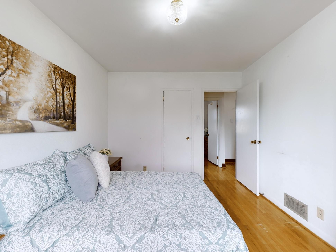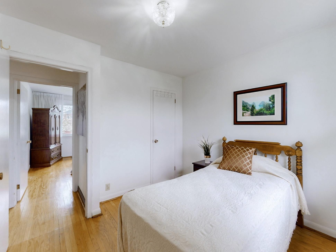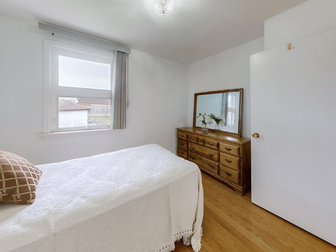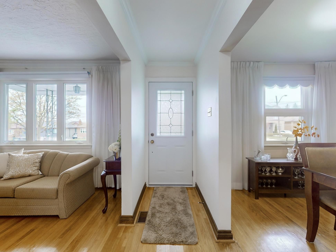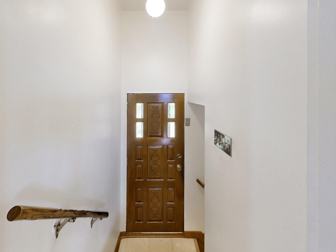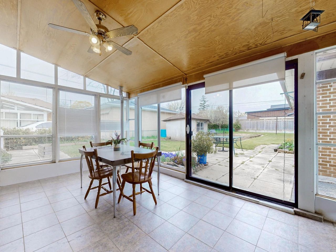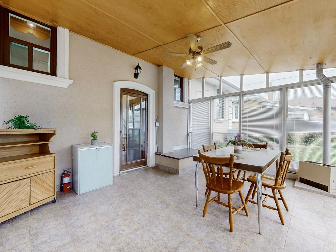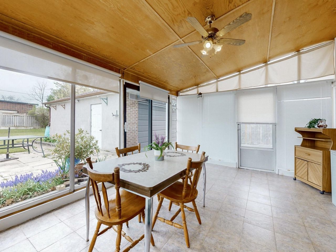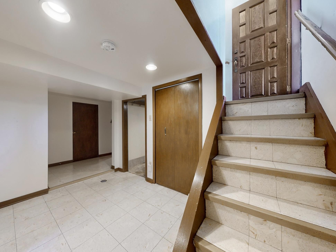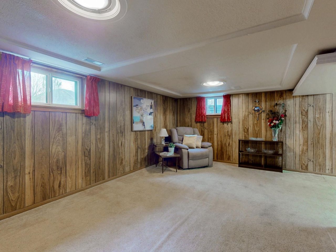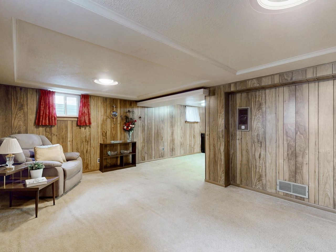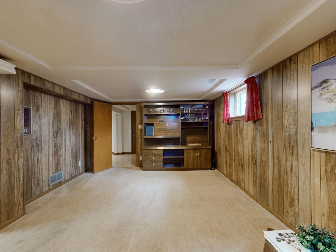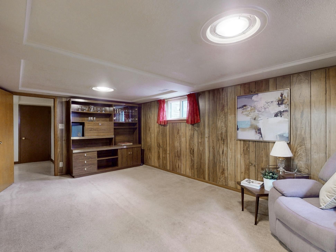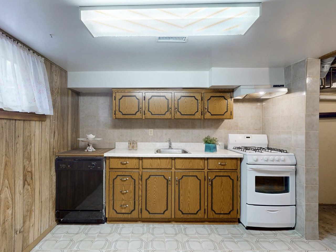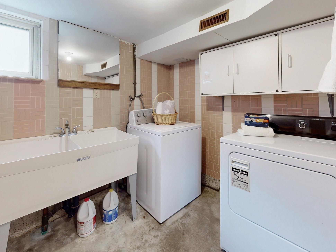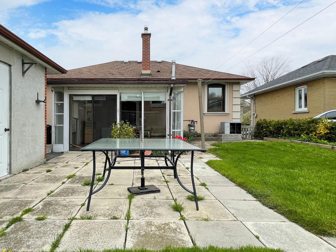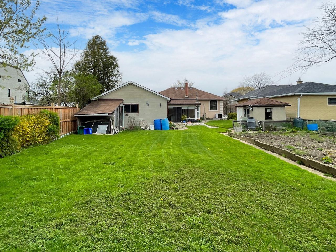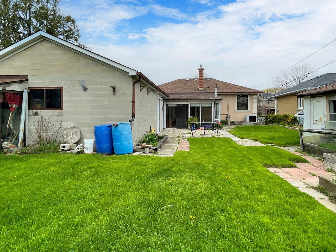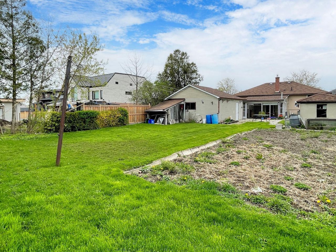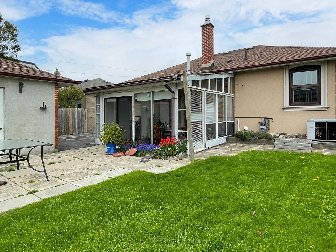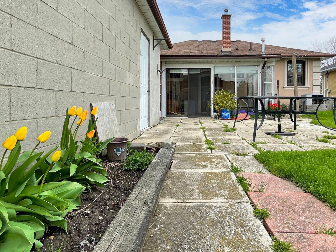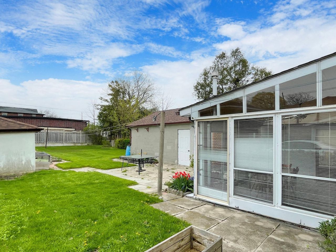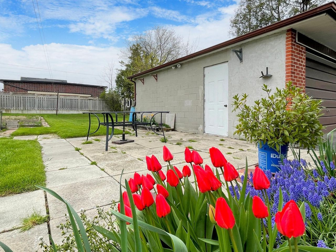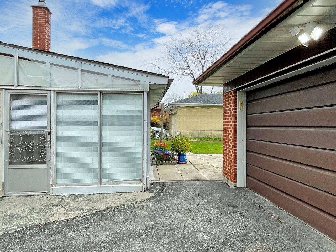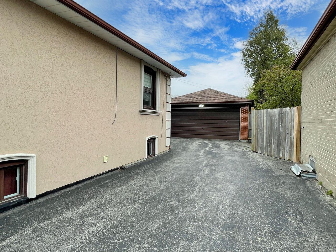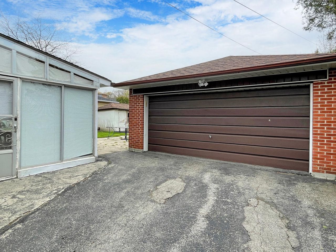- Ontario
- Toronto
437 Rustic Rd
SoldCAD$x,xxx,xxx
CAD$999,900 要价
437 Rustic RoadToronto, Ontario, M6L1X1
成交
3+127(2+5)
Listing information last updated on Thu May 09 2024 13:22:32 GMT-0400 (Eastern Daylight Time)

Open Map
Log in to view more information
Go To LoginSummary
IDW8289962
Status成交
产权永久产权
Possession60 Days /TBA
Brokered ByROYAL LEPAGE YOUR COMMUNITY REALTY
Type民宅 平房,House,独立屋
Age
Lot Size52.5 * 150 Feet
Land Size7875 ft²
RoomsBed:3+1,Kitchen:2,Bath:2
Parking2 (7) 独栋车库 +5
Virtual Tour
Detail
公寓楼
浴室数量2
卧室数量4
地上卧室数量3
地下卧室数量1
Architectural StyleBungalow
地下室装修Finished
地下室特点Separate entrance
地下室类型N/A (Finished)
风格Detached
空调Central air conditioning
外墙Stucco
壁炉False
供暖方式Natural gas
供暖类型Forced air
使用面积
楼层1
类型House
Architectural StyleBungalow
Property FeaturesFenced Yard,Hospital,Park,Place Of Worship,Public Transit
Rooms Above Grade5
RoofUnknown
Heat SourceGas
Heat TypeForced Air
水Municipal
Other StructuresGarden Shed
土地
面积52.5 x 150 FT
面积false
设施Hospital,Park,Place of Worship,Public Transit
Size Irregular52.5 x 150 FT
车位
Parking FeaturesPrivate
周边
设施医院,公园,参拜地,公交
Other
Interior FeaturesNone
Internet Entire Listing Display是
下水Sewer
BasementSeparate Entrance,已装修
PoolNone
FireplaceN
A/CCentral Air
Heating压力热风
Exposure南
Remarks
Rarely Available Prime Rustic Road Location On A Premium 52.50 X 150 Foot Lot, Well Maintained By The Same Owners Since 1962. Eat-In Oak Kitchen, Spacious Living Room, 3 Bedrooms, 3rd Bedroom Is Being Used As A Dining Room. Large Solarium/Sunroom With Wall-To-Wall Windows. Finished Basement With Separate Entrance To 2nd Kitchen And 3 Pc Bathroom. Double Car Garage Parking For 7 Cars. Great Curb Appeal With Large Welcoming Veranda. 5 Minutes To Yorkdale And Hwys 400 & 401, Humber River Hospital, Retail Outlets, And Much More.Upstairs Fridge, Upstairs Stove, Downstairs Gas Stove And Built-In Dishwasher, Washer, Dryer, High Efficiency Furnace, Breakers, 2 Garden Sheds.
The listing data is provided under copyright by the Toronto Real Estate Board.
The listing data is deemed reliable but is not guaranteed accurate by the Toronto Real Estate Board nor RealMaster.
Location
Province:
Ontario
City:
Toronto
Community:
Rustic 01.W04.0290
Crossroad:
Rustic & Keele Street
Room
Room
Level
Length
Width
Area
Living Room
主
14.07
11.88
167.16
厨房
主
13.75
9.15
125.83
主卧
主
11.42
9.91
113.12
Bedroom 2
主
10.73
9.15
98.20
Bedroom 3
主
11.45
9.61
110.07
阳光房
In Between
15.26
12.17
185.69
厨房
地下室
12.20
10.60
129.33
娱乐
地下室
18.34
11.61
213.00
Bedroom 4
地下室
9.88
8.37
82.62
Cold Room/Cantina
地下室
18.90
6.07
114.70
洗衣房
地下室
7.09
6.82
48.36
School Info
Private SchoolsK-8 Grades Only
Maple Leaf Public School
301 Culford Rd, 北约克0.627 km
ElementaryMiddleEnglish
9-12 Grades Only
Weston Collegiate Institute
100 Pine St, York2.547 km
SecondaryEnglish
K-8 Grades Only
St. Fidelis Catholic School
9 Bannerman St, 北约克0.223 km
ElementaryMiddleEnglish
9-12 Grades Only
Western Technical-Commercial School
125 Evelyn Cres, 多伦多6.633 km
Secondary
1-8 Grades Only
St. Jerome Catholic School
111 Sharpecroft Blvd, 北约克3.626 km
ElementaryMiddleFrench Immersion Program
Book Viewing
Your feedback has been submitted.
Submission Failed! Please check your input and try again or contact us

