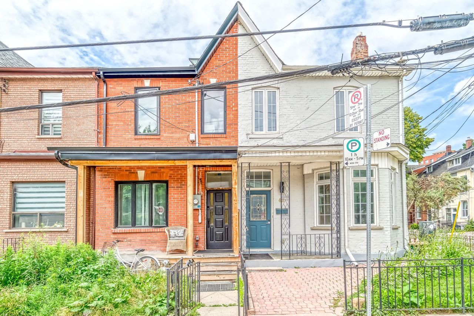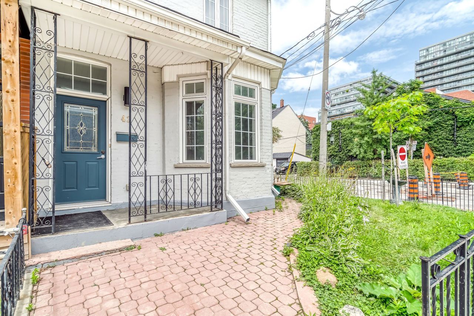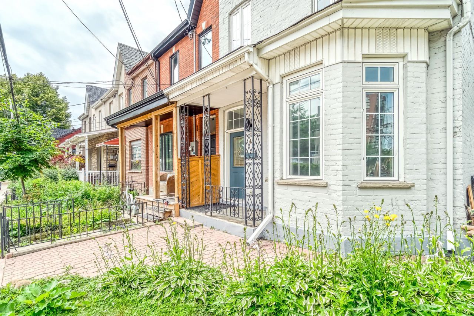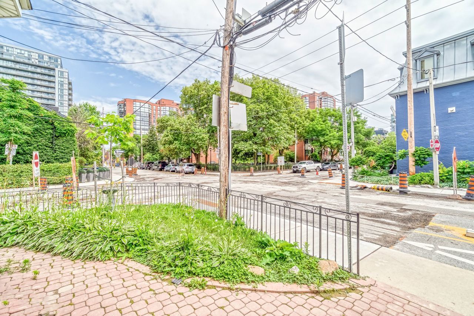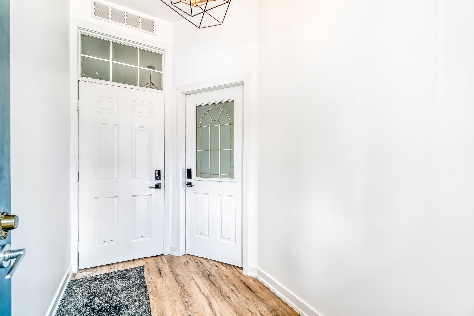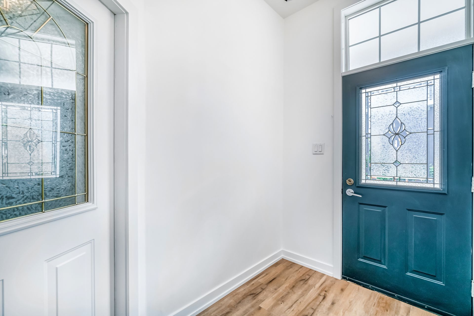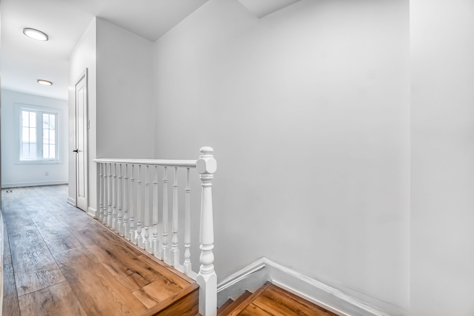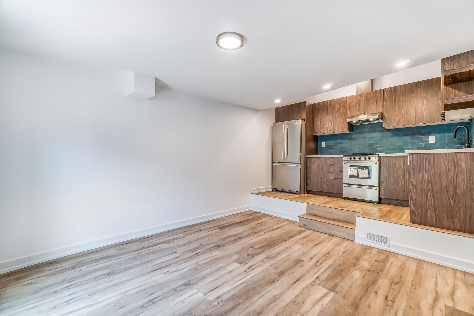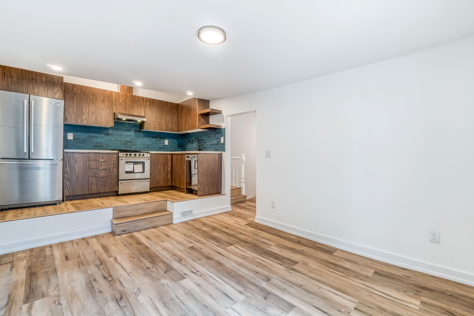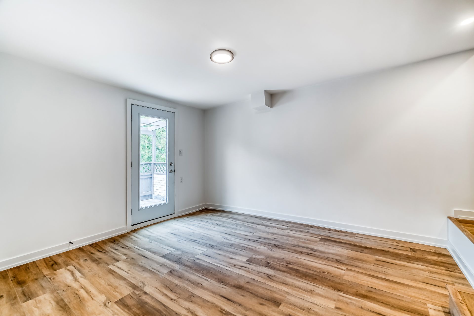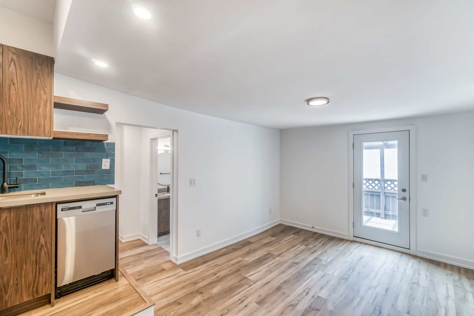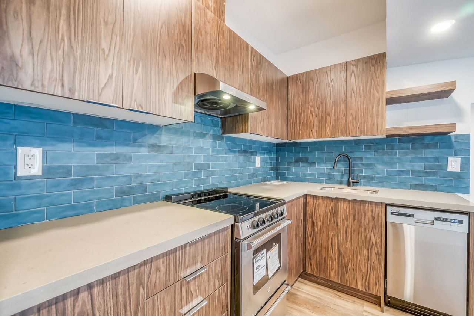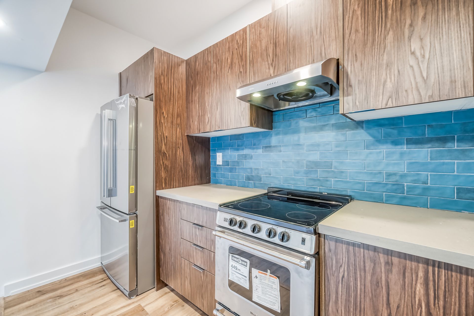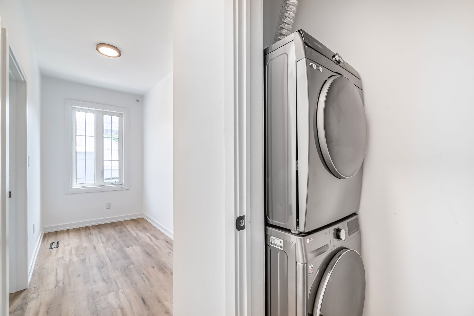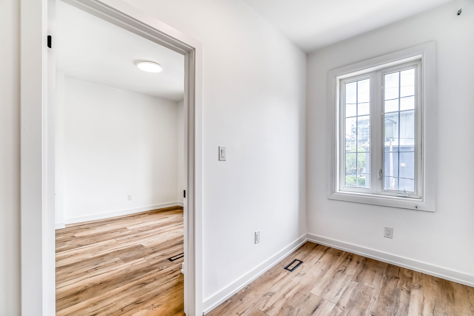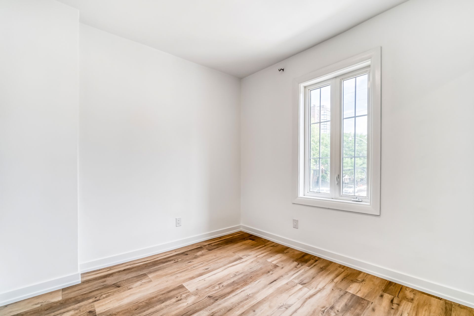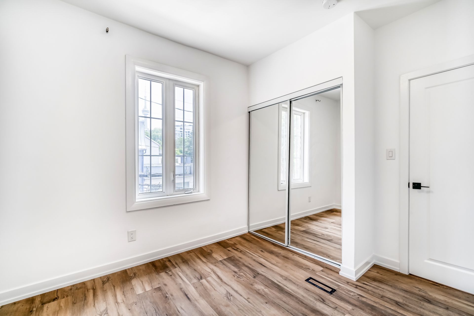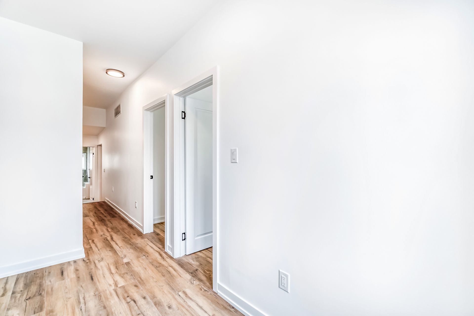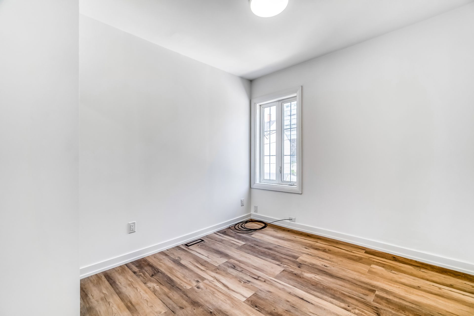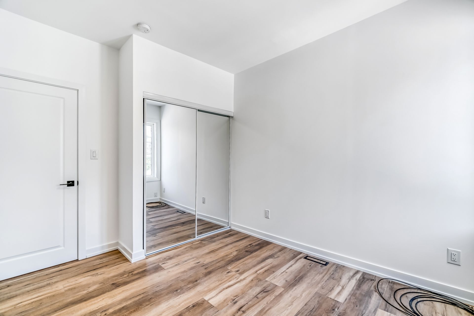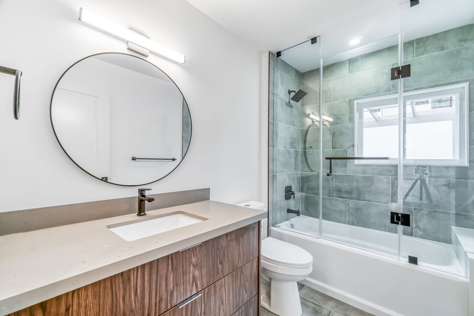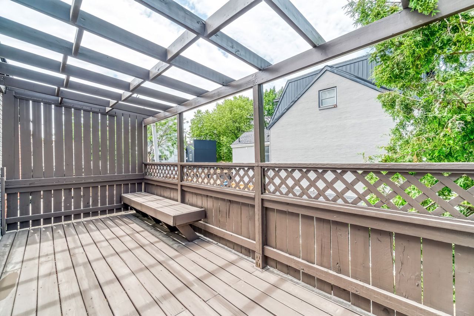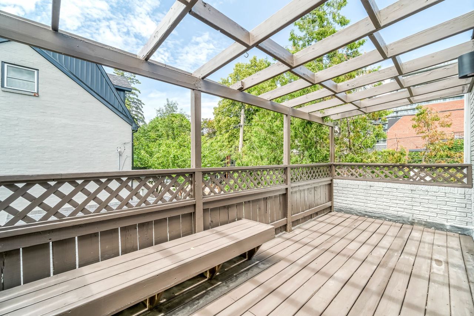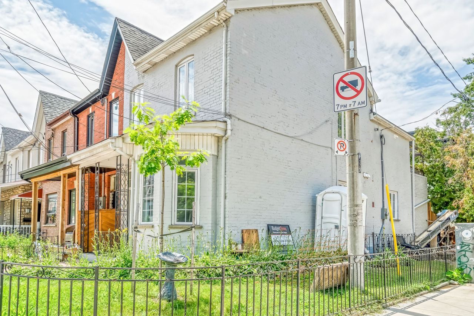- Ontario
- Toronto
42 Tecumseth St
CAD$x,xxx
CAD$3,650 要价
Upper 42 Tecumseth StreetToronto, Ontario, M5V2R6
已租
210(0)| 1100-1500 sqft
Listing information last updated on Wed Aug 09 2023 15:49:38 GMT-0400 (Eastern Daylight Time)

Open Map
Log in to view more information
Go To LoginSummary
IDC6634038
Status已租
产权永久产权
PossessionFlexible
Brokered ByKELLER WILLIAMS REFERRED URBAN REALTY
Type民宅 镇屋,外接式
Age 100+
Lot Size17.85 * 79.5 Feet Corner
Land Size1419.08 ft²
RoomsBed:2,Kitchen:1,Bath:1
Detail
公寓楼
浴室数量1
卧室数量2
地上卧室数量2
风格Attached
空调Central air conditioning
外墙Brick
壁炉False
供暖方式Natural gas
供暖类型Forced air
使用面积
楼层2
类型Row / Townhouse
Architectural Style2-Storey
私人入口是
Property FeaturesHospital,Library,Park,Place Of Worship,Public Transit,School
Rooms Above Grade6
Heat SourceGas
Heat TypeForced Air
水Municipal
Laundry LevelMain Level
土地
面积17.85 x 79.5 FT ; Corner
面积false
设施Hospital,Park,Place of Worship,Public Transit,Schools
Size Irregular17.85 x 79.5 FT ; Corner
Lot Size Range Acres< .50
车位
Parking FeaturesPrivate
周边
设施医院,公园,参拜地,公交,周边学校
Other
Deposit Requiredtrue
就业信是
Internet Entire Listing Display是
Laundry FeaturesEnsuite
Payment FrequencyMonthly
Payment MethodCheque
References Required是
下水None
Credit Check是
Rent Includes公共设施,车位
Basement无
PoolNone
FireplaceN
A/CCentral Air
Heating压力热风
FurnishedUnfurnished
Unit No.Upper
Exposure西
Remarks
Be the first to live in this stunning Corner Unit Victorian Townhouse, renovated from top to bottom. This upper level unit has the
wow factor with tall ceilings and large windows allowing natural light: two bedrooms with windows, closets.
Enjoy a large open-concept eat-in kitchen with extra cupboard space, stone counters, brand-new stainless steel appliances, and a
walk-out to your private west facing terrace (hello sunsets!). TLow maintenance living, functional layout with lots of storage make
this the perfect downtown rental. Tenant to pay 30% of utilities (hydro/gas/water). Close to all amenities, restaurants, shops, bars,
TTC, parks and more!
The listing data is provided under copyright by the Toronto Real Estate Board.
The listing data is deemed reliable but is not guaranteed accurate by the Toronto Real Estate Board nor RealMaster.
Location
Province:
Ontario
City:
Toronto
Community:
Niagara 01.C01.0990
Crossroad:
King/Bathurst
Room
Room
Level
Length
Width
Area
主卧
主
33.46
29.53
988.13
Ensuite Bath Closet Vinyl Floor
第二卧房
主
29.53
32.81
968.75
Window Closet Vinyl Floor
厨房
主
36.09
16.40
592.02
Raised Floor Stone Counter Stainless Steel Appl
客厅
主
39.37
58.07
2286.25
Combined W/Kitchen Open Concept W/O To Yard
School Info
Private SchoolsK-6 Grades Only
Niagara Street Junior Public School
222 Niagara St, 多伦多0.363 km
ElementaryEnglish
7-8 Grades Only
Ryerson Community School
96 Denison Ave, 多伦多1.074 km
MiddleEnglish
9-12 Grades Only
Parkdale Collegiate Institute
209 Jameson Ave, 多伦多2.579 km
SecondaryEnglish
K-8 Grades Only
St. Mary Catholic School
20 Portugal Sq, 多伦多0.314 km
ElementaryMiddleEnglish
9-12 Grades Only
Western Technical-Commercial School
125 Evelyn Cres, 多伦多5.912 km
Secondary
K-8 Grades Only
St. Mary Catholic School
20 Portugal Sq, 多伦多0.314 km
ElementaryMiddleFrench Immersion Program
Book Viewing
Your feedback has been submitted.
Submission Failed! Please check your input and try again or contact us

