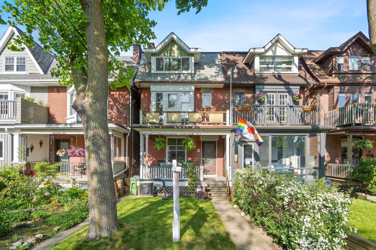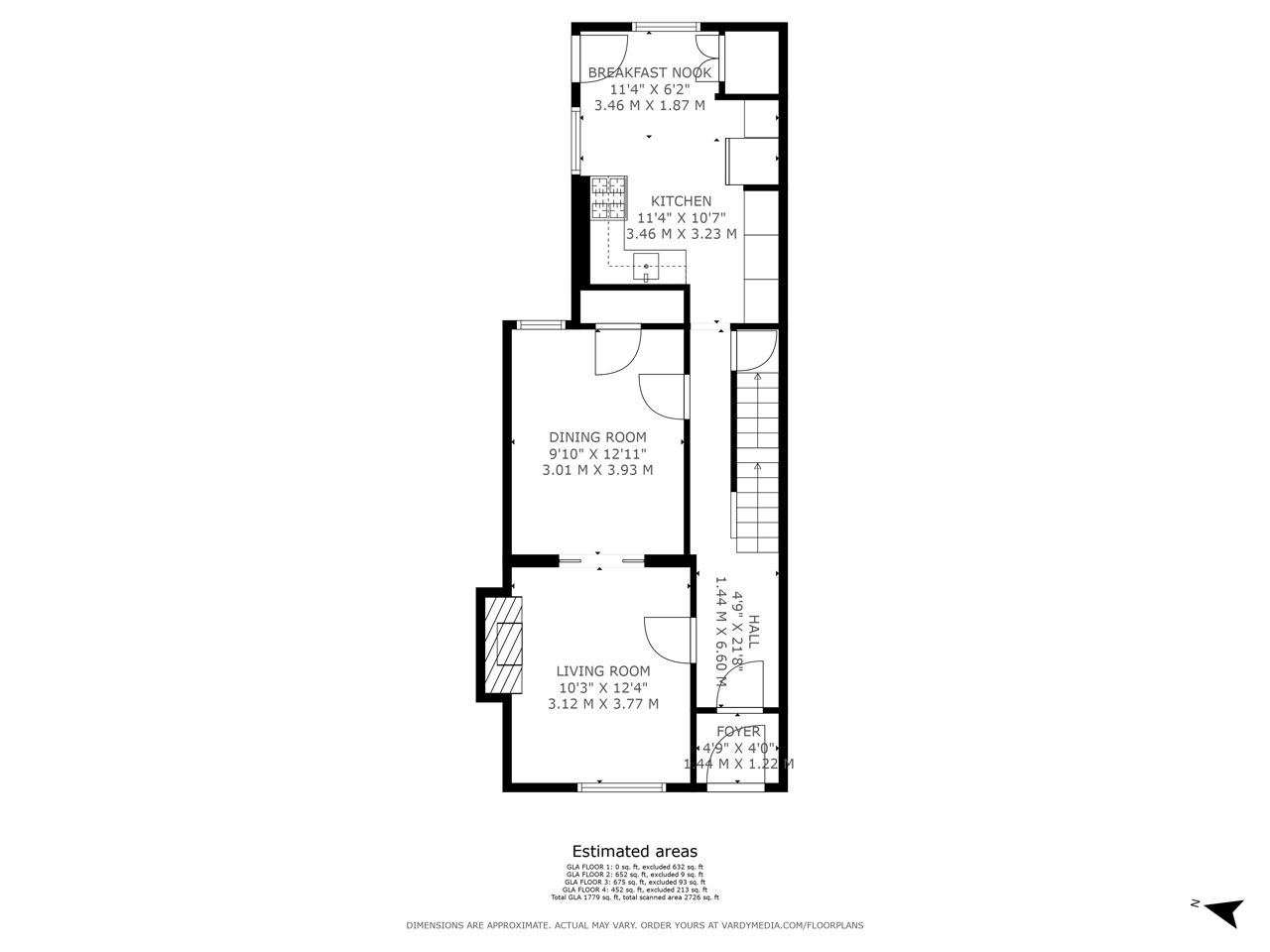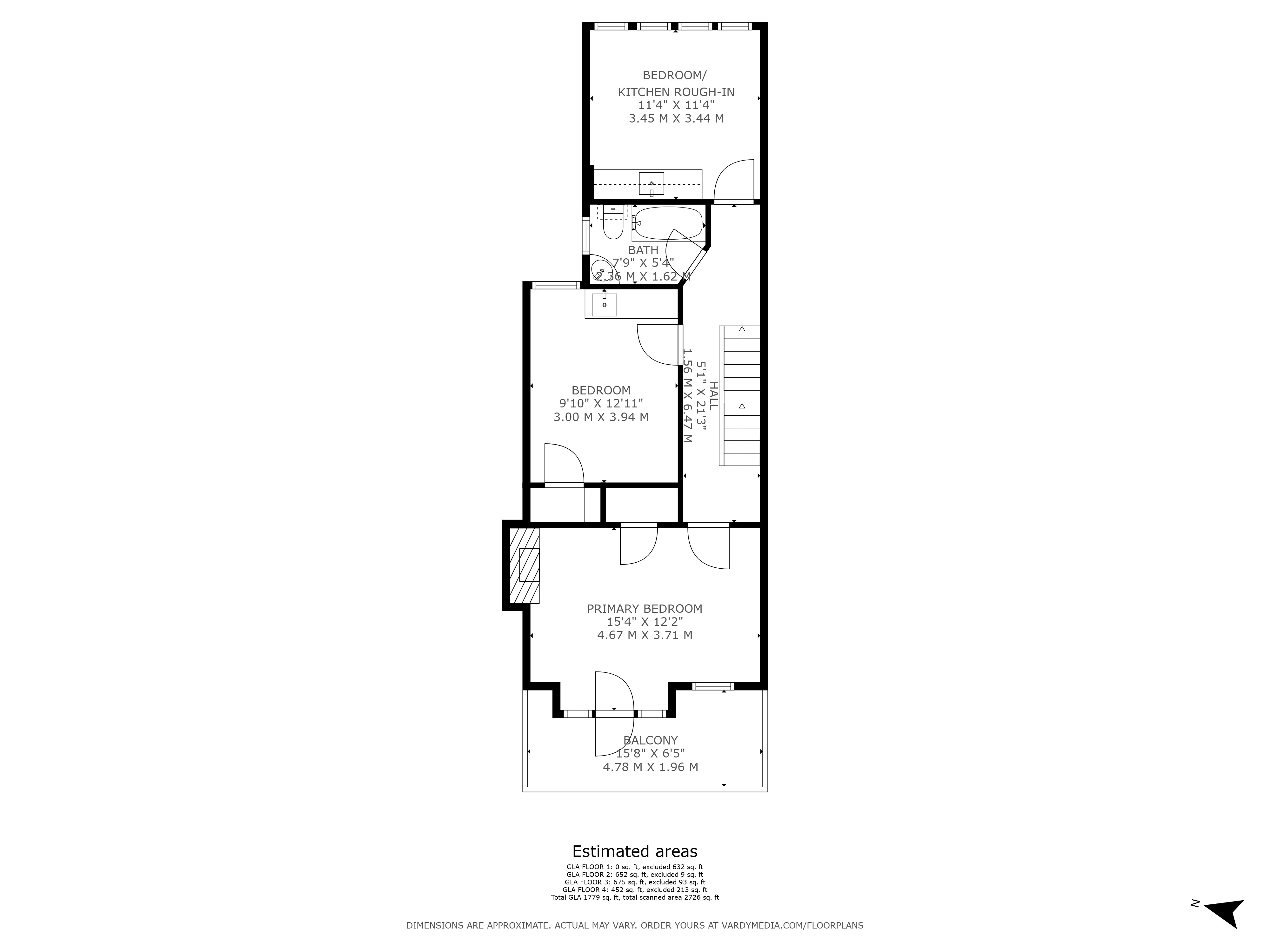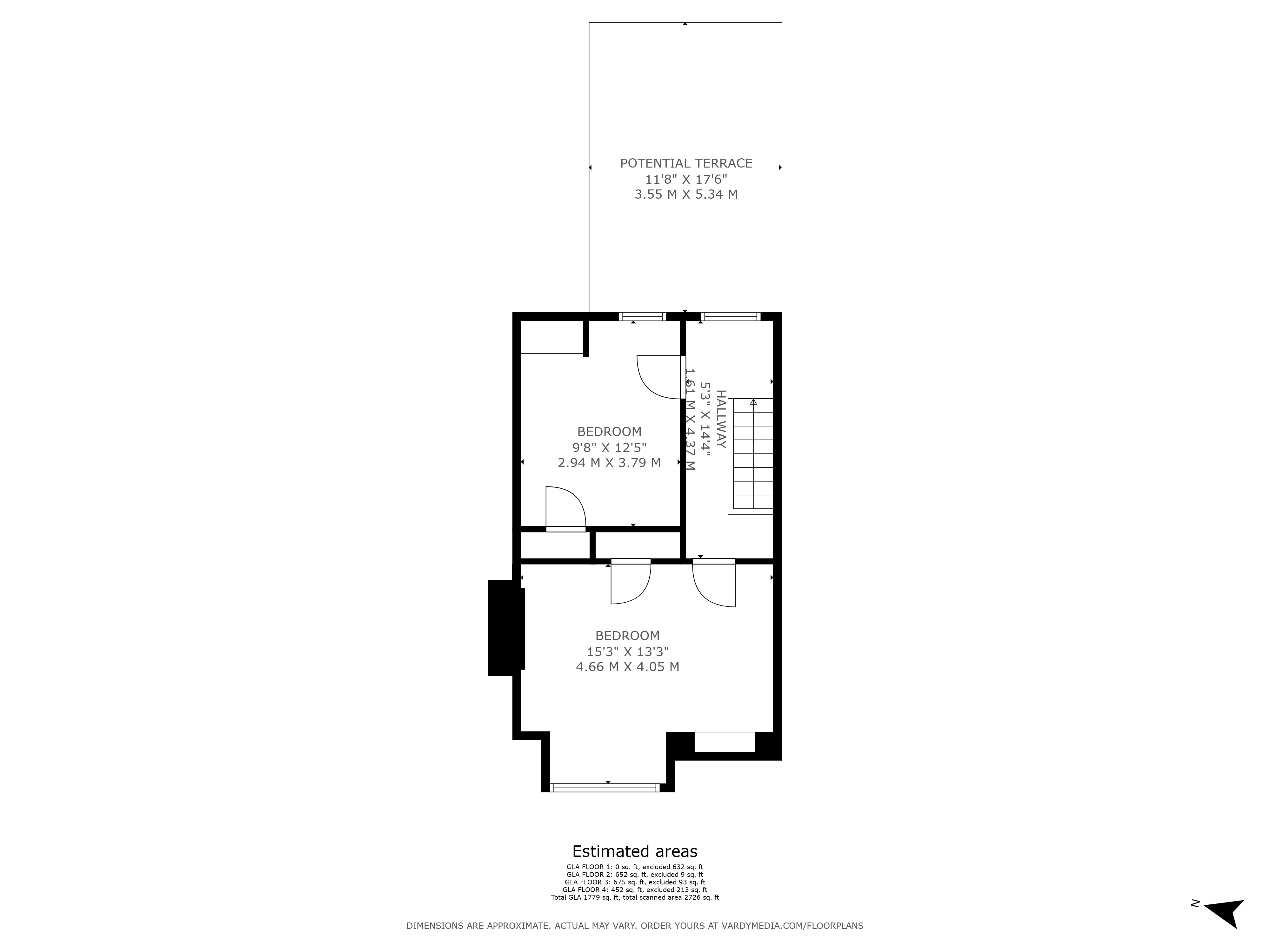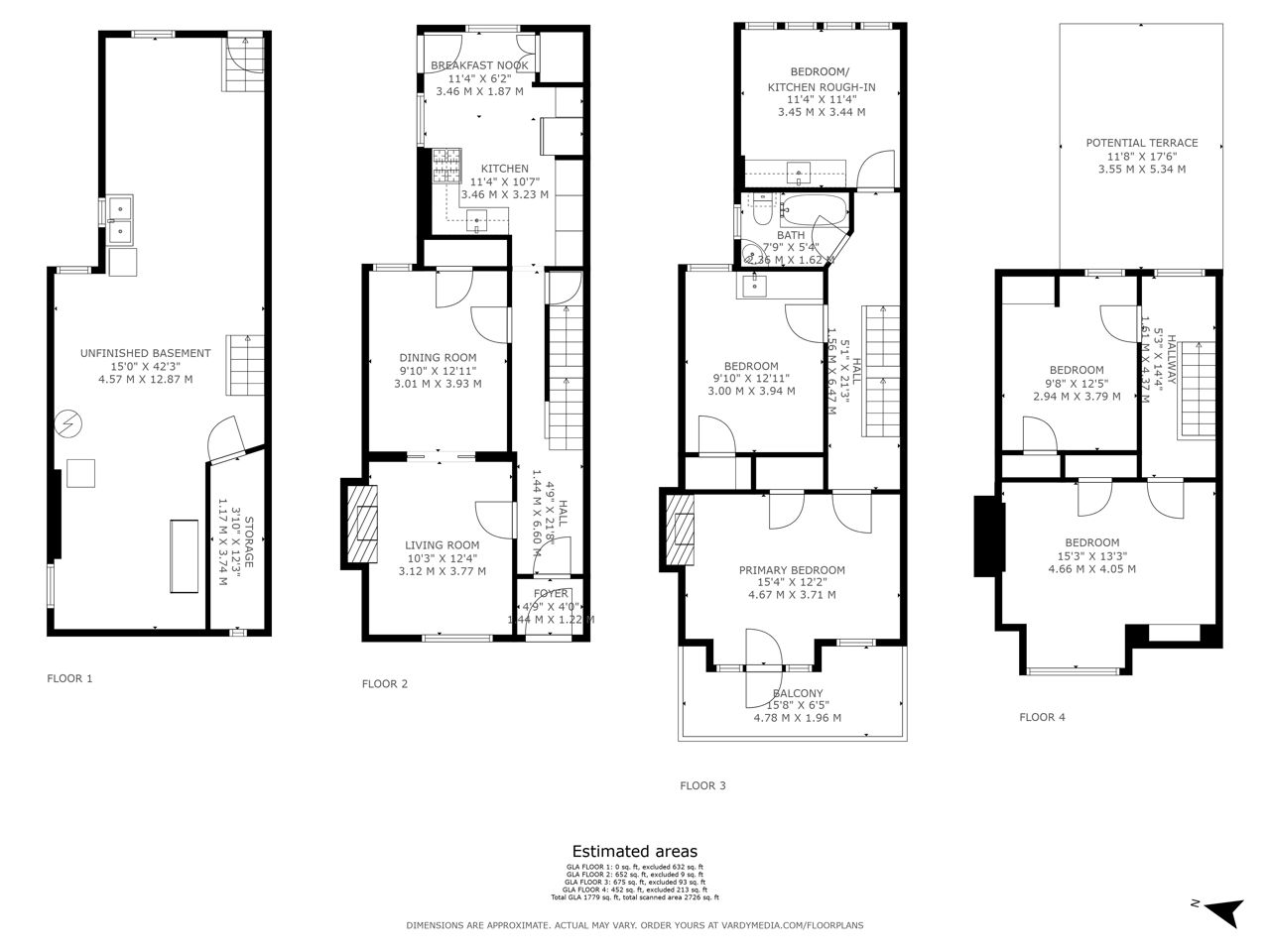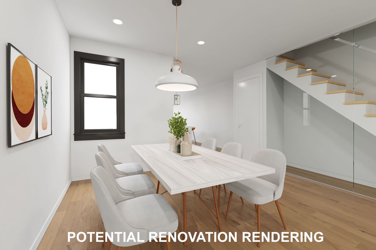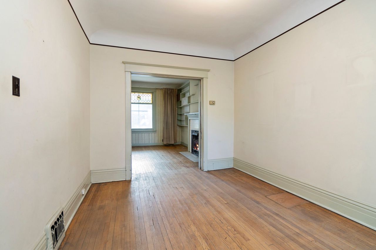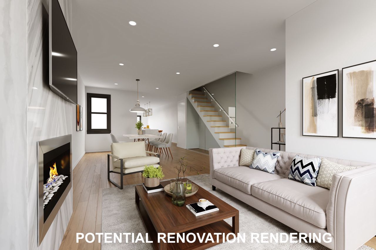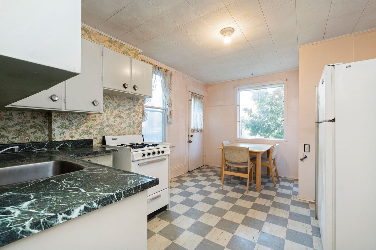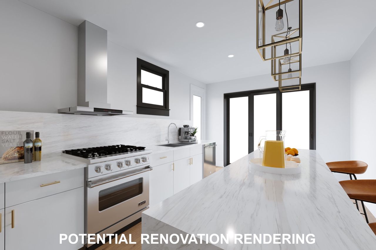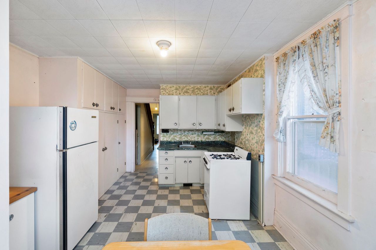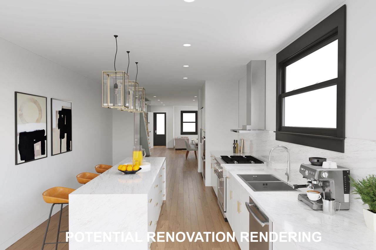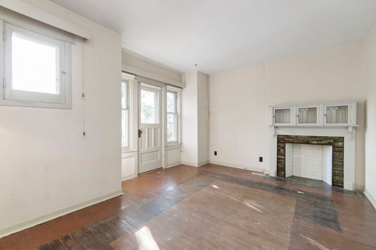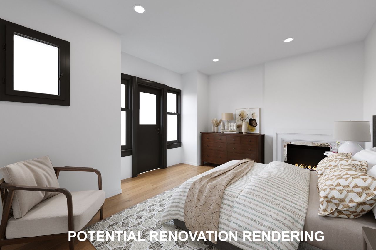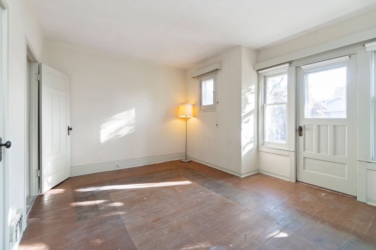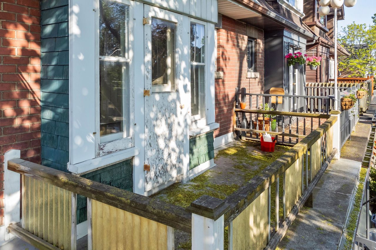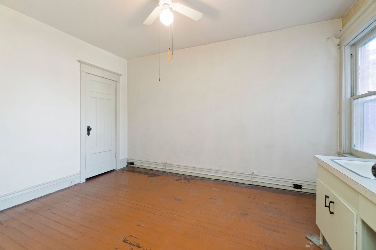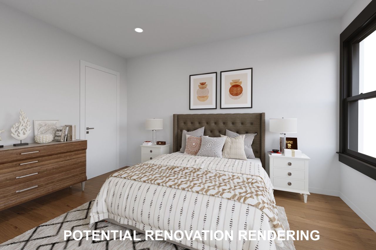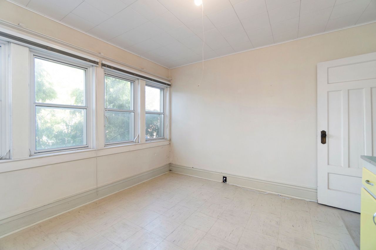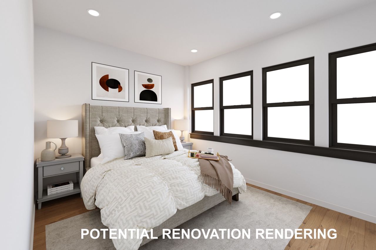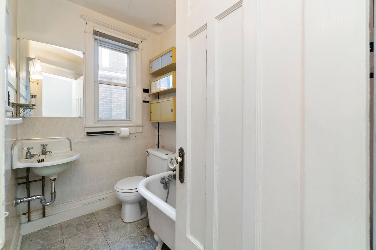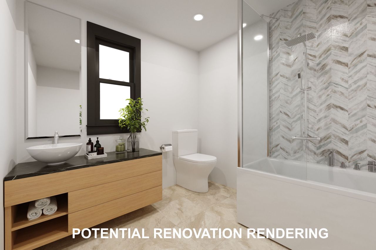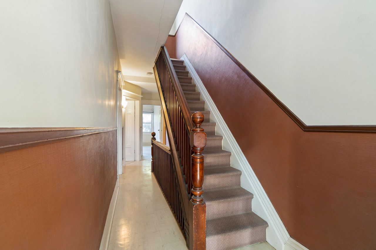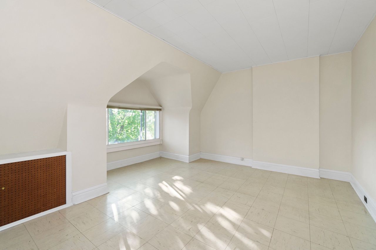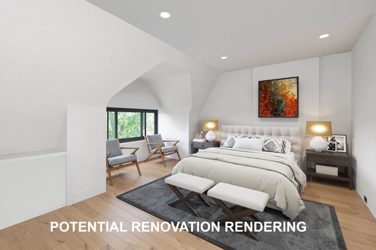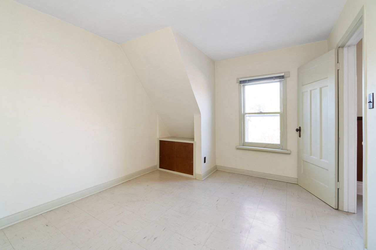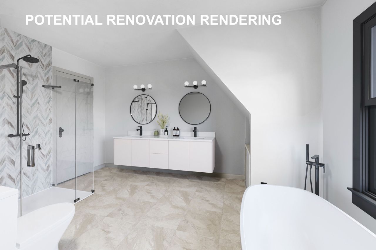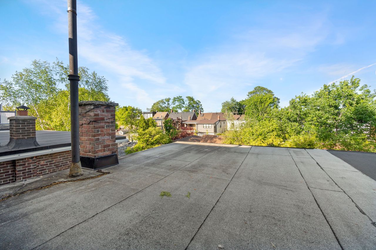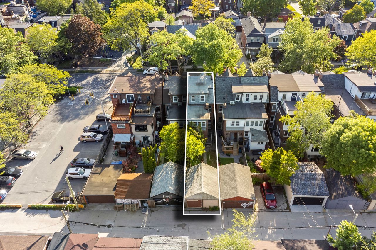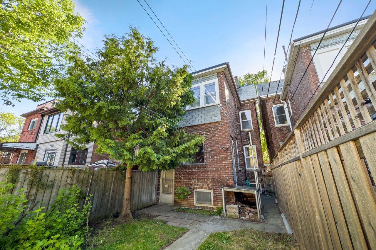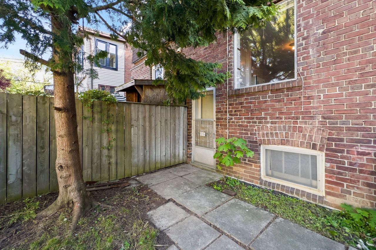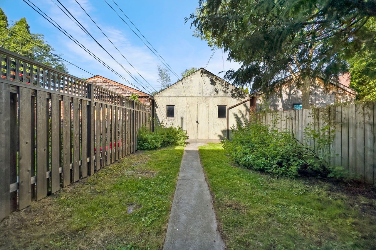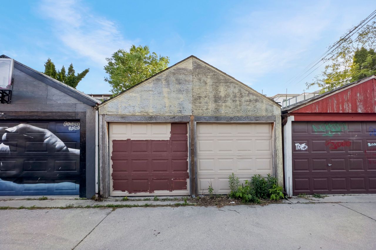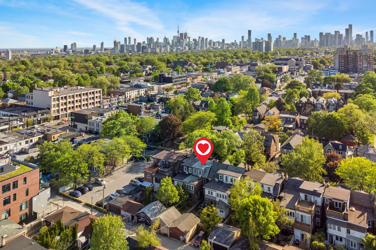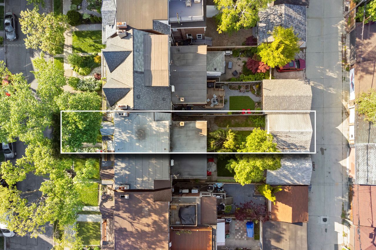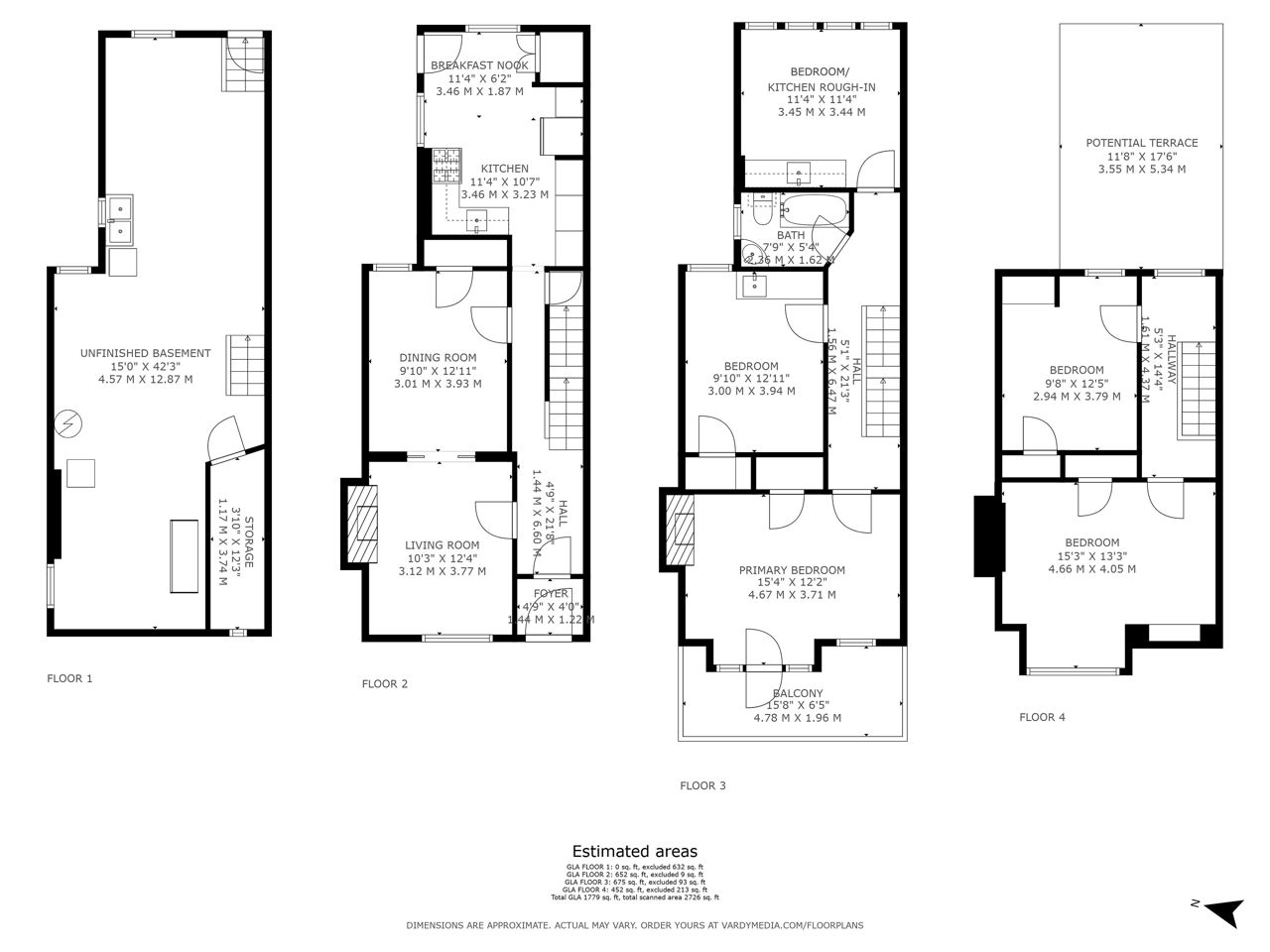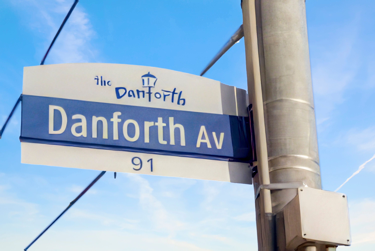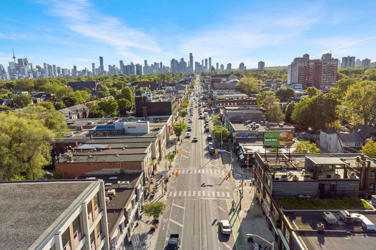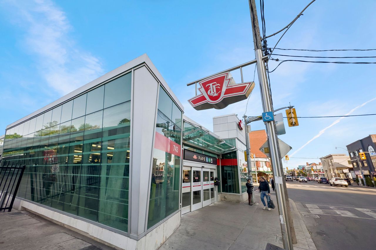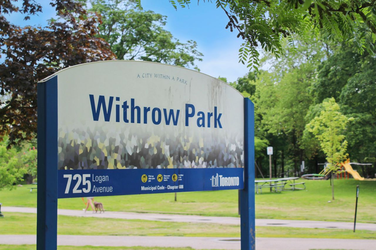- Ontario
- Toronto
41 Langford Ave
SoldCAD$x,xxx,xxx
CAD$999,000 要价
41 Langford AvenueToronto, Ontario, M4J3E4
成交
512(2)| 1500-2000 sqft
Listing information last updated on Wed Jun 07 2023 10:48:41 GMT-0400 (Eastern Daylight Time)

Open Map
Log in to view more information
Go To LoginSummary
IDE6074912
Status成交
产权永久产权
PossessionImmed/TBA
Brokered ByRE/MAX ALL-STARS REALTY INC.
Type民宅 House,半独立
Age
Lot Size17.89 * 120 Feet
Land Size2146.8 ft²
RoomsBed:5,Kitchen:2,Bath:1
Parking2 (2) 独栋车库
Virtual Tour
Detail
公寓楼
浴室数量1
卧室数量5
地上卧室数量5
地下室特点Separate entrance
地下室类型Full
风格Semi-detached
空调Central air conditioning
外墙Brick,Wood
壁炉True
供暖方式Natural gas
供暖类型Forced air
使用面积
楼层3
类型House
Architectural Style3-Storey
Fireplace是
Property FeaturesHospital,Library,Park,Public Transit,Rec./Commun.Centre,School
Rooms Above Grade8
Heat SourceGas
Heat TypeForced Air
水Municipal
土地
面积17.89 x 120 FT
面积false
设施Hospital,Park,Public Transit,Schools
Size Irregular17.89 x 120 FT
车位
Parking FeaturesLane
周边
设施医院,公园,公交,周边学校
社区特点Community Centre
Other
特点Lane
Internet Entire Listing Display是
下水Sewer
BasementFull,Separate Entrance
PoolNone
FireplaceY
A/CCentral Air
Heating压力热风
Exposure东
Remarks
Cherished by one family for 70 yrs, this is your opportunity to create your dream home on an incredible family-friendly street, in prime Riverdale. Endless potential exists in this 5 br all-brick semi -over 1800 sf- incl a 3rd flr w full height ceilings (primary retreat w ensuite potential), + an unfin bsmnt w separate entrance. Steps from Danforth shopping, cafes & restaurants, the subway & highly desired schools, it's the kind of street where kids play while the neighbours chat on wide front porches, w a parkette right across the road, in a close knit community that has every amenity you could want at your fingertips! This grand dame offers high ceilings, wood burning fireplace, original mouldings & spacious principal rooms - much larger than your average semi, w enough space to be your "forever home" in the city. The apprx 18 x 120 foot lot has room to garden, play & host your summer bbqs. Lane access w double garage (w electric service) has laneway housing potential(see report).2nd level kitchen rough in. Live in & fix up as you go or reno to the studs, there are a lot of possibilities for this spacious & much loved home. Listing pictures show the home in current state and show w rendered inspo renos.
The listing data is provided under copyright by the Toronto Real Estate Board.
The listing data is deemed reliable but is not guaranteed accurate by the Toronto Real Estate Board nor RealMaster.
Location
Province:
Ontario
City:
Toronto
Community:
Danforth 01.E03.1330
Crossroad:
Pape & Danforth
Room
Room
Level
Length
Width
Area
客厅
主
12.43
10.24
127.28
Hardwood Floor Fireplace O/Looks Frontyard
餐厅
主
12.96
9.78
126.70
Hardwood Floor Closet Window
厨房
主
14.63
11.19
163.70
Tile Floor W/O To Yard Window
主卧
2nd
12.11
15.29
185.09
Hardwood Floor W/O To Balcony Closet
第二卧房
2nd
13.09
9.74
127.56
Hardwood Floor Closet Wet Bar
第三卧房
2nd
11.15
11.19
124.80
Tile Floor Wet Bar O/Looks Backyard
第四卧房
3rd
12.53
9.68
121.30
Tile Floor Closet O/Looks Backyard
第五卧房
3rd
15.22
13.32
202.77
Tile Floor Closet O/Looks Backyard
School Info
Private SchoolsK-6 Grades Only
Wilkinson Junior Public School
53 Donlands Ave, 多伦多0.263 km
ElementaryEnglish
7-8 Grades Only
Earl Grey Senior Public School
100 Strathcona Ave, 多伦多0.468 km
MiddleEnglish
9-12 Grades Only
Riverdale Collegiate Institute
1094 Gerrard St E, 多伦多1.359 km
SecondaryEnglish
K-8 Grades Only
Holy Cross Catholic School
299 Donlands Ave, East York1.161 km
ElementaryMiddleEnglish
9-12 Grades Only
Birchmount Park Collegiate Institute
3663 Danforth Ave, 世嘉宝6.457 km
Secondary
Book Viewing
Your feedback has been submitted.
Submission Failed! Please check your input and try again or contact us

