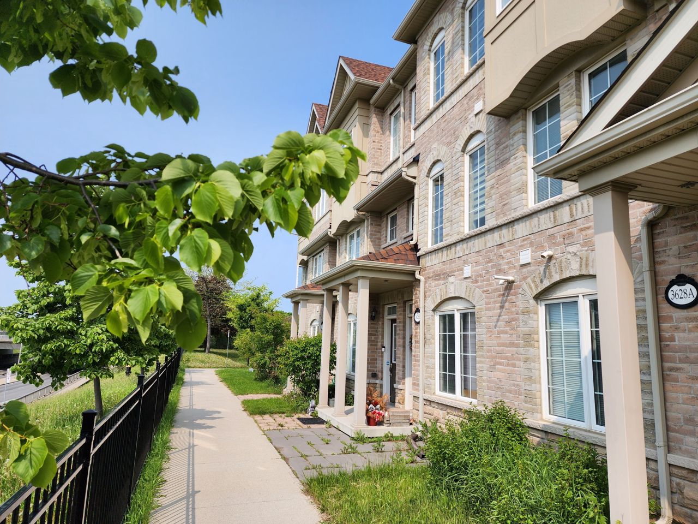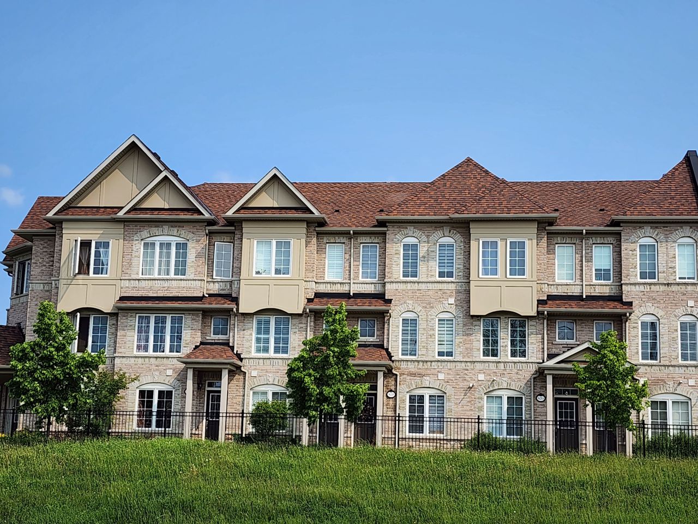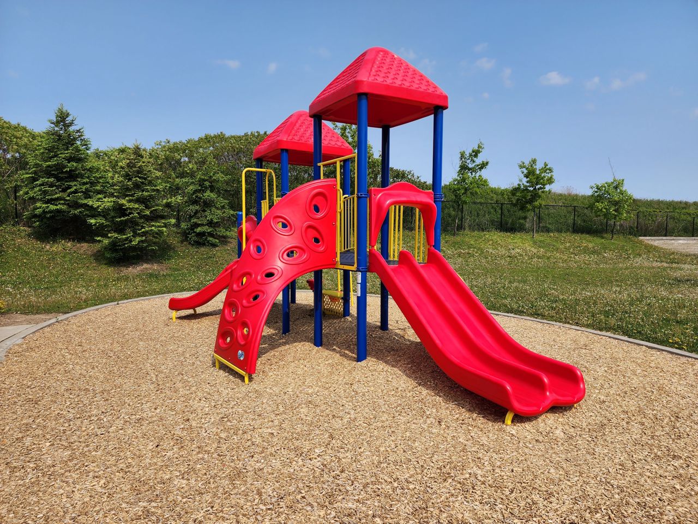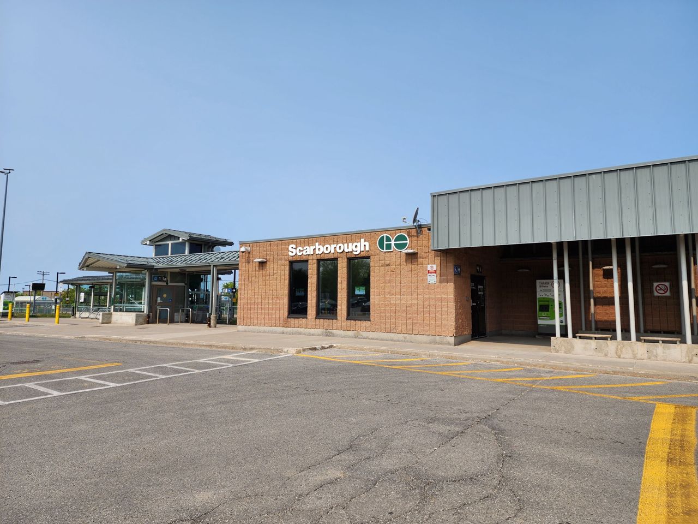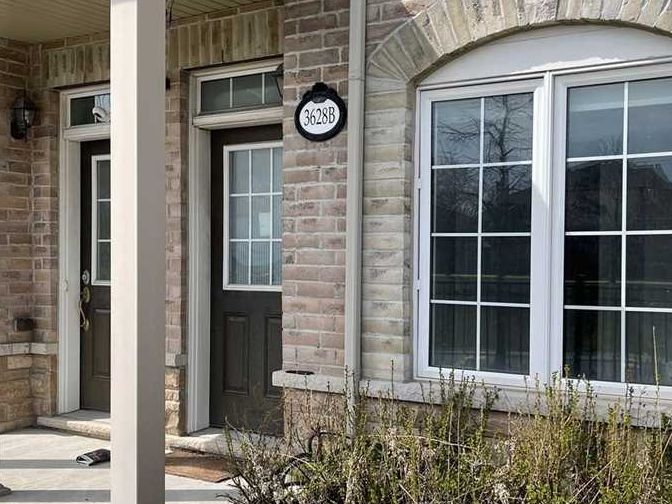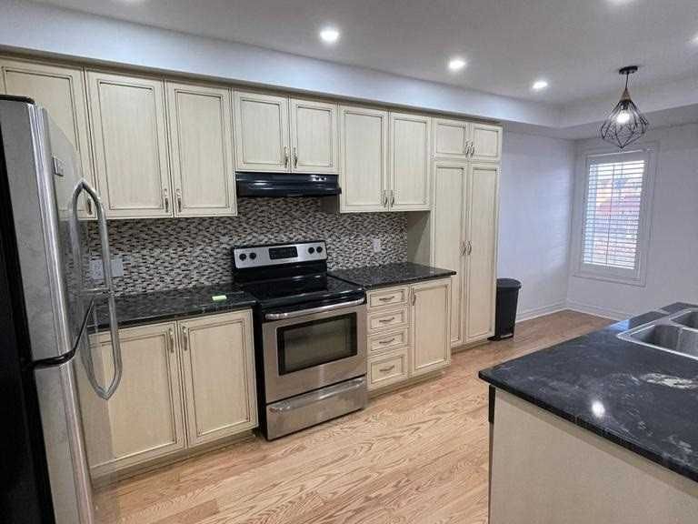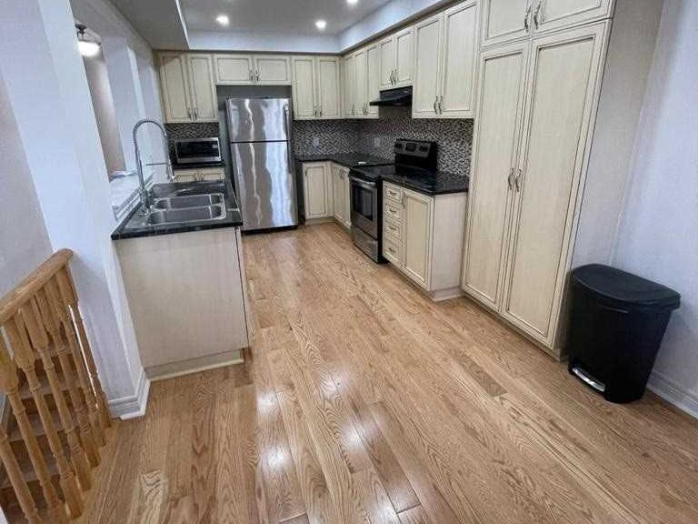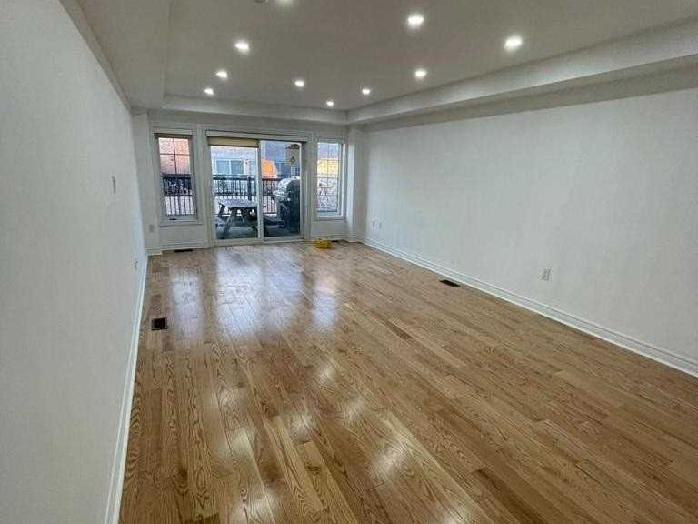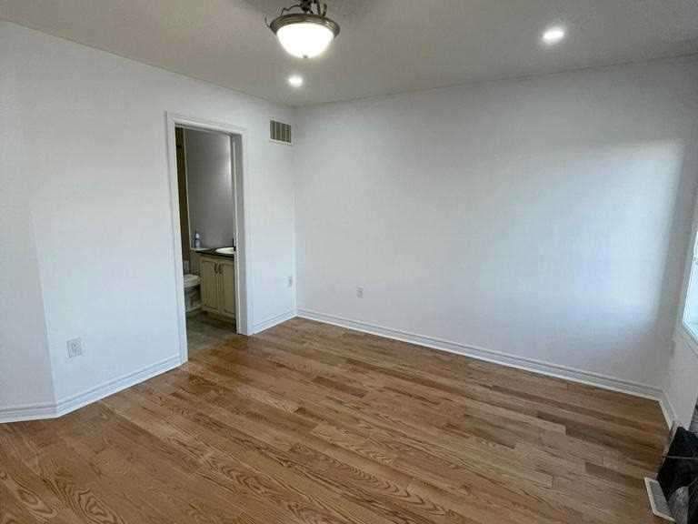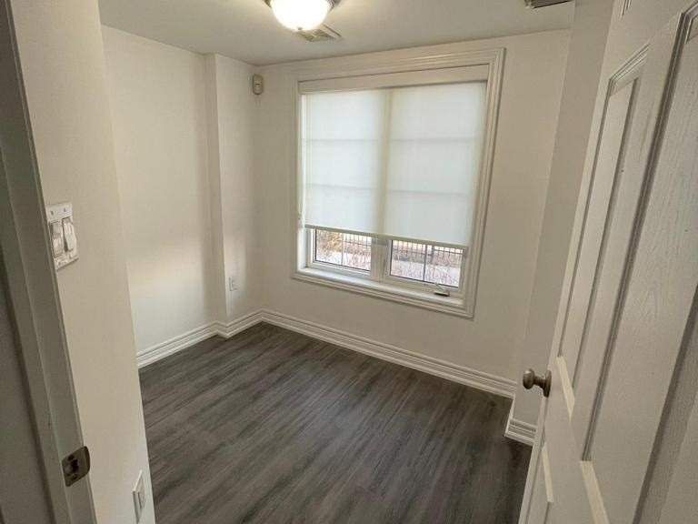- Ontario
- Toronto
3628b St Clair Ave E
SoldCAD$xxx,xxx
CAD$929,800 要价
3628B St Clair AvenueToronto, Ontario, M1N0A5
成交
432(2)
Listing information last updated on Mon Jun 12 2023 21:46:38 GMT-0400 (Eastern Daylight Time)

Open Map
Log in to view more information
Go To LoginSummary
IDE6035104
Status成交
产权永久产权
Possession60/90/120/TBA
Brokered ByRIGHT AT HOME REALTY
Type民宅 镇屋,外接式
Age
Lot Size13.78 * 83.76 Feet
Land Size1154.21 ft²
RoomsBed:4,Kitchen:1,Bath:3
Parking2 (2) 外接式车库
Maint Fee Inclusions
Detail
公寓楼
浴室数量3
卧室数量4
地上卧室数量4
风格Attached
空调Central air conditioning
外墙Brick
壁炉False
供暖方式Natural gas
供暖类型Forced air
使用面积
楼层3
类型Row / Townhouse
Architectural Style3-Storey
Rooms Above Grade8
Heat SourceGas
Heat TypeForced Air
水Municipal
土地
面积13.78 x 83.76 FT
面积false
Size Irregular13.78 x 83.76 FT
车位
Parking FeaturesLane
Other
特点Lane
Den Familyroom是
Internet Entire Listing Display是
下水Sewer
Basement无
PoolNone
FireplaceN
A/CCentral Air
Heating压力热风
Exposure北
Remarks
Welcome to this stunning 4 bedroom freehold townhouse nestled in the desirable Cliffcrest neighborhood.This beautifully designed home offers a perfect blend of modern elegance and comfortable living. As you step inside, you'll be greeted by a spacious and bright foyer that leads you into the main living area. The open concept layout on the main floor seamlessly connects the living room and dining area. The large windows flood the area with natural light, highlighting the sleek hardwood floors and contemporary finishes throughout. The chef-inspired kitchen is a true delight, featuring stainless steel appliances, granite countertops, ample cabinet space, and custom backsplash. The master bedroom is a serene retreat, complete with a walk-in closet and 4 piece ensuite bathroom.
Additional features include a finished ground floor for a home office, a recreation room, or a media lounge, as well as a private tandem garage. The private terrace offers a serene escape for outdoor relaxation.Convenient access to many major transportation routes including Scarborough Go, TTC, and the Future Eglinton Crosstown LRT, Top Ranked Public Schools, Parks, Shopping centres, Scenic Trails, and More!
The listing data is provided under copyright by the Toronto Real Estate Board.
The listing data is deemed reliable but is not guaranteed accurate by the Toronto Real Estate Board nor RealMaster.
Location
Province:
Ontario
City:
Toronto
Community:
Cliffcrest 01.E08.1200
Crossroad:
Midland and St. Clair
Room
Room
Level
Length
Width
Area
客厅
主
10.50
13.45
141.22
Hardwood Floor Pot Lights Combined W/Dining
餐厅
主
10.50
13.45
141.22
Hardwood Floor Pot Lights Combined W/Living
厨房
主
10.30
13.45
138.57
Granite Counter Stainless Steel Appl Pot Lights
早餐
主
10.30
13.45
138.57
Pot Lights Open Concept Hardwood Floor
主卧
Upper
13.12
12.30
161.46
W/I Closet 4 Pc Ensuite Pot Lights
第二卧房
Upper
8.96
9.19
82.28
Hardwood Floor Large Closet Large Window
第三卧房
Upper
9.02
7.22
65.12
Hardwood Floor Large Closet Large Window
第四卧房
Lower
9.84
8.86
87.19
School Info
Private SchoolsK-8 Grades Only
John A Leslie Public School
459 Midland Ave, 世嘉宝0.544 km
ElementaryMiddleEnglish
9-12 Grades Only
David And Mary Thomson Collegiate Institute
125 Brockley Dr, 世嘉宝4.224 km
SecondaryEnglish
9-12 Grades Only
David And Mary Thomson Collegiate Institute
125 Brockley Dr, 世嘉宝4.224 km
SecondaryEnglish
9-12 Grades Only
R H King Academy
3800 St Clair Ave E, 世嘉宝1.164 km
SecondaryEnglish
K-8 Grades Only
St. Theresa Shrine Catholic School
2665 Kingston Rd, 世嘉宝0.889 km
ElementaryMiddleEnglish
9-12 Grades Only
Woburn Collegiate Institute
2222 Ellesmere Rd, 世嘉宝6.859 km
Secondary
Book Viewing
Your feedback has been submitted.
Submission Failed! Please check your input and try again or contact us

