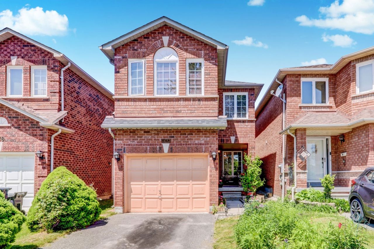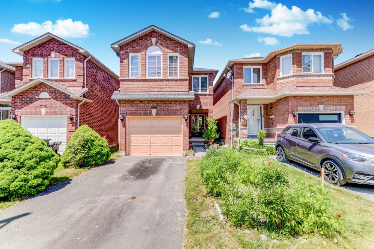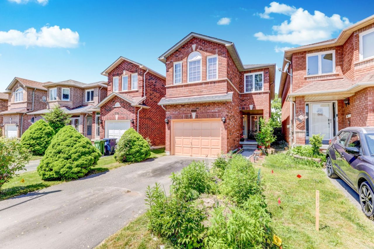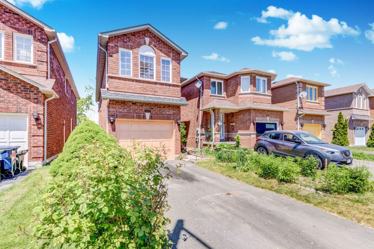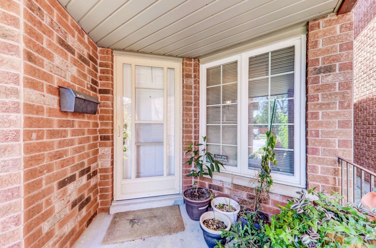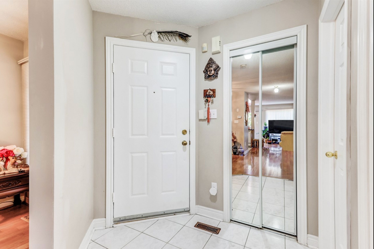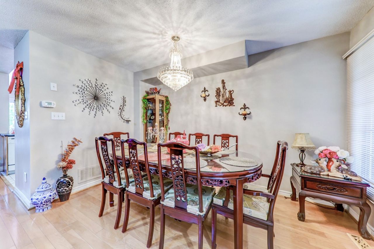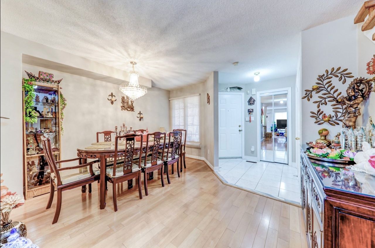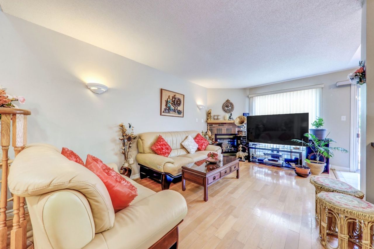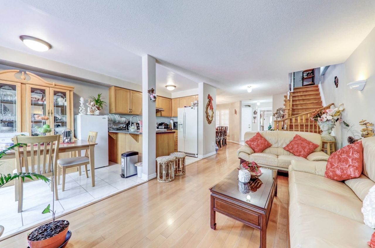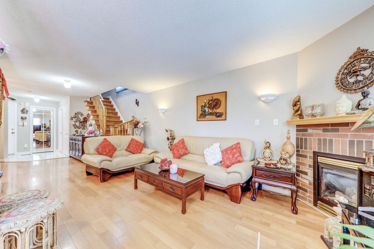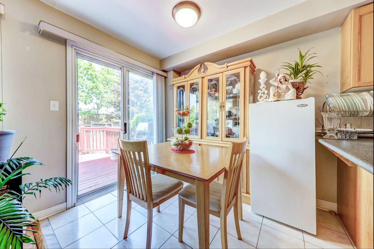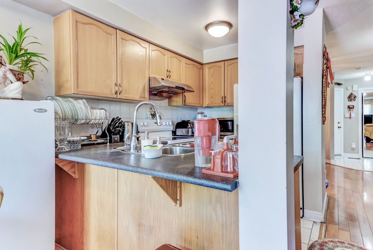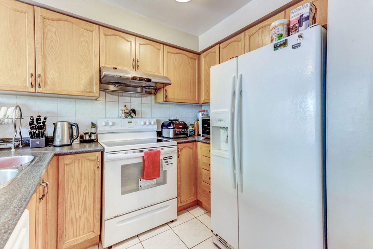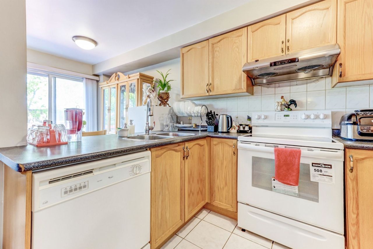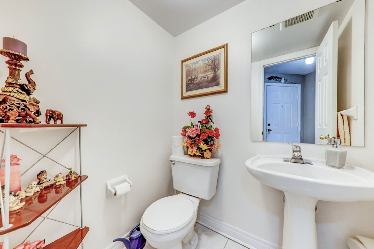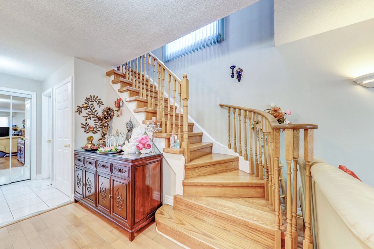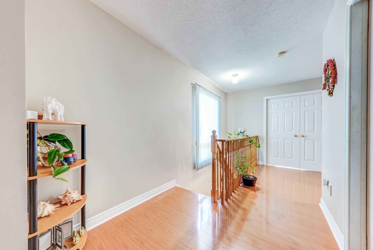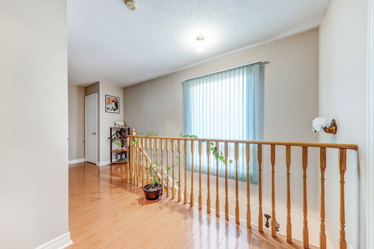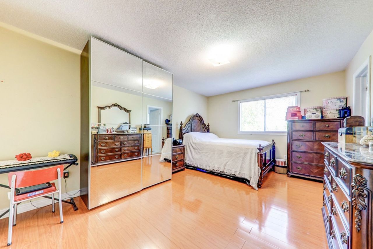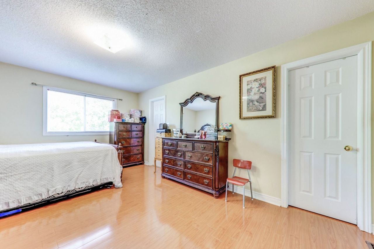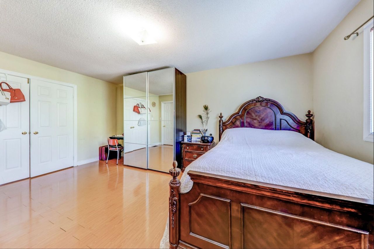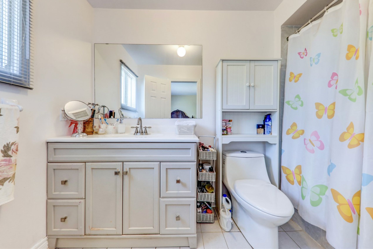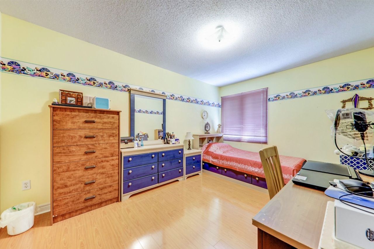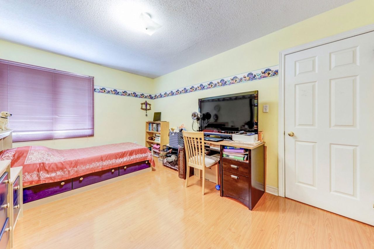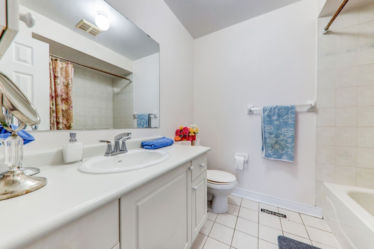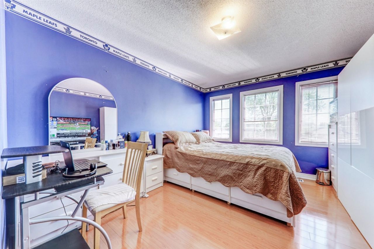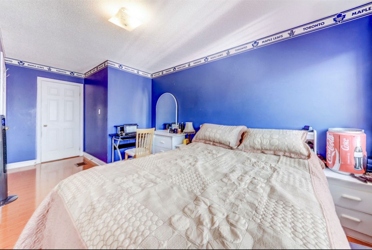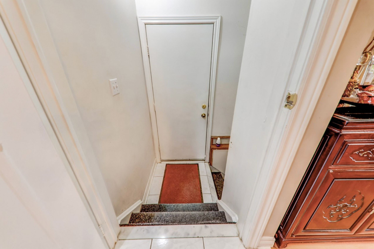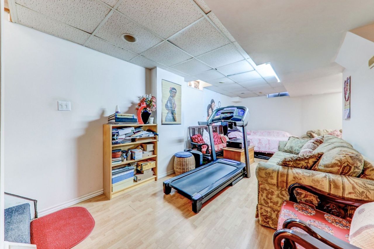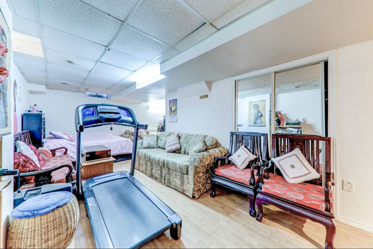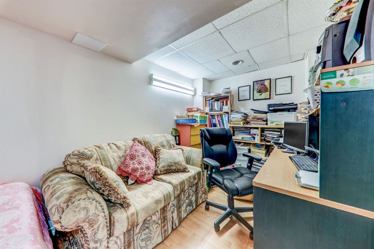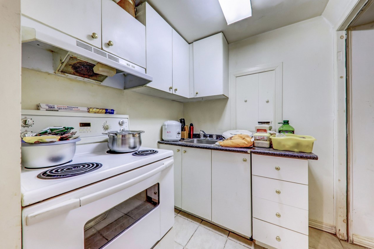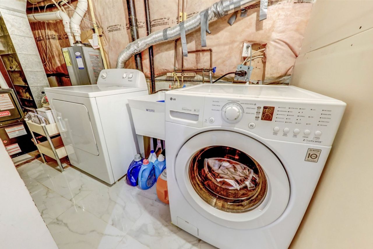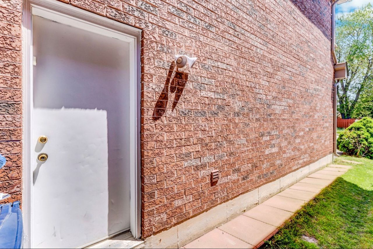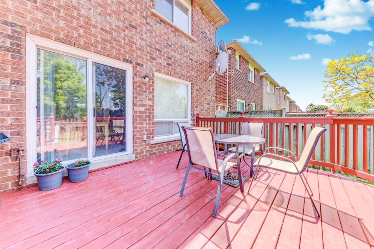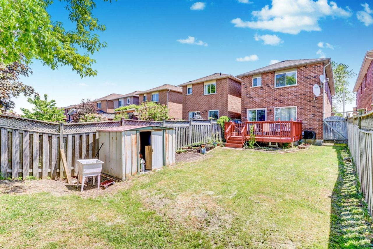- Ontario
- Toronto
336a Aylesworth Ave
CAD$1,249,999
CAD$1,249,999 要价
336A Aylesworth AvenueToronto, Ontario, M1N2K2
退市 · 终止 ·
3+143(1.5+2)| 1500-2000 sqft
Listing information last updated on Tue Jun 20 2023 15:06:07 GMT-0400 (Eastern Daylight Time)

Open Map
Log in to view more information
Go To LoginSummary
IDE6080436
Status终止
产权永久产权
PossessionFlexible
Brokered ByCENTURY 21 INNOVATIVE REALTY INC.
Type民宅 House,独立屋
Age 16-30
Lot Size25 * 141.67 Feet
Land Size3541.75 ft²
RoomsBed:3+1,Kitchen:2,Bath:4
Parking1.5 (3) 内嵌式车库 +2
Virtual Tour
Detail
公寓楼
浴室数量4
卧室数量4
地上卧室数量3
地下卧室数量1
地下室装修Finished
地下室特点Separate entrance
地下室类型N/A (Finished)
风格Detached
空调Central air conditioning
外墙Brick
壁炉True
供暖方式Natural gas
供暖类型Forced air
使用面积
楼层2
类型House
Architectural Style2-Storey
Fireplace是
Property FeaturesLake/Pond,Park,Public Transit,Rec./Commun.Centre,School,Library
Rooms Above Grade6
Heat SourceGas
Heat TypeForced Air
水Municipal
Laundry LevelLower Level
Other StructuresGarden Shed
土地
面积25 x 141.67 FT
面积false
设施Park,Public Transit,Schools
Size Irregular25 x 141.67 FT
Surface WaterLake/Pond
车位
Parking FeaturesPrivate
周边
设施公园,公交,周边学校
社区特点Community Centre
Other
Internet Entire Listing Display是
下水Sewer
中央吸尘是
Basement已装修,Separate Entrance
PoolNone
FireplaceY
A/CCentral Air
Heating压力热风
Exposure北
Remarks
Family-oriented quiet neighbourhood in the highly desirable Birchcliffe-Cliffside area. Beautiful
open concept property, with stunning hardwood on main floor and a cozy gas fireplace. Bright
spacious bedrooms, including a huge primary bedroom with walk-in closet & 4pc ensuite bathroom.
Separate entrance to finished basement makes for a great investment opportunity. Beautiful large
deck in a fully fenced backyard. Close to all amenities, including transit (TTC and GO), 20 mins to downtown core, parks, schools, community centres, Lake Ontario and shopping. Perfect for a growing family. New Furnace-2022, Roof-2018.Listing agent has direct interest in the property as seller. Please attach discloser, Sch B and Form
801 with all offer.
The listing data is provided under copyright by the Toronto Real Estate Board.
The listing data is deemed reliable but is not guaranteed accurate by the Toronto Real Estate Board nor RealMaster.
Location
Province:
Ontario
City:
Toronto
Community:
Birchcliffe-Cliffside 01.E06.1310
Crossroad:
Kennedy Rd & Danforth Rd
Room
Room
Level
Length
Width
Area
客厅
主
18.01
10.07
181.42
Hardwood Floor Open Concept Gas Fireplace
餐厅
主
12.24
7.28
89.13
Hardwood Floor Large Window
厨房
主
9.81
7.15
70.16
Ceramic Floor Double Sink Backsplash
早餐
主
8.01
7.15
57.26
Ceramic Floor W/O To Sundeck
主卧
2nd
16.99
11.68
198.50
Laminate W/I Closet 4 Pc Ensuite
第二卧房
2nd
18.50
10.93
202.16
Laminate Closet Above Grade Window
第三卧房
2nd
9.97
14.34
143.00
Laminate Closet Window
Rec
Lower
NaN
Laminate 3 Pc Bath Closet
School Info
Private SchoolsK-8 Grades Only
Birch Cliff Heights Public School
120 Highview Ave, 世嘉宝0.749 km
ElementaryMiddleEnglish
9-12 Grades Only
Birchmount Park Collegiate Institute
3663 Danforth Ave, 世嘉宝1.248 km
SecondaryEnglish
K-8 Grades Only
Immaculate Heart Of Mary Catholic School
101 Birchmount Rd, 世嘉宝1.463 km
ElementaryMiddleEnglish
9-12 Grades Only
Birchmount Park Collegiate Institute
3663 Danforth Ave, 世嘉宝1.248 km
Secondary
K-8 Grades Only
St. Agatha Catholic School
49 Cathedral Bluffs Dr, 世嘉宝2.966 km
ElementaryMiddleFrench Immersion Program
Book Viewing
Your feedback has been submitted.
Submission Failed! Please check your input and try again or contact us

