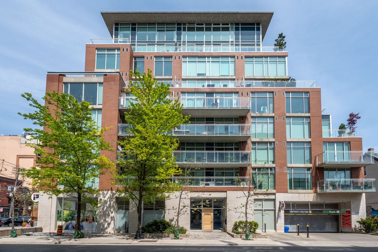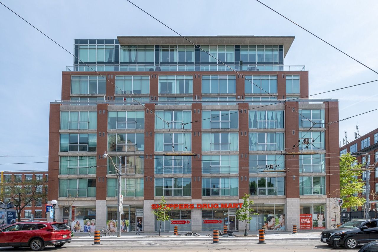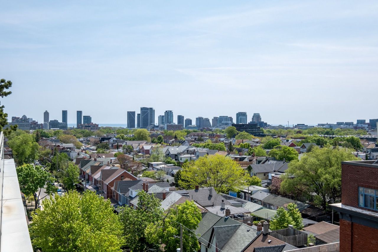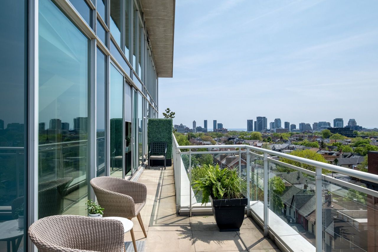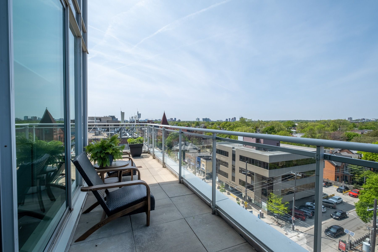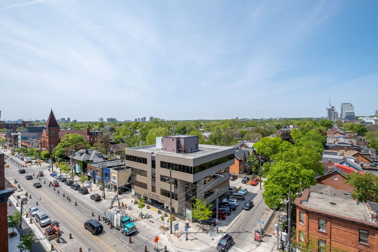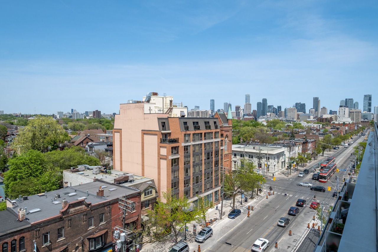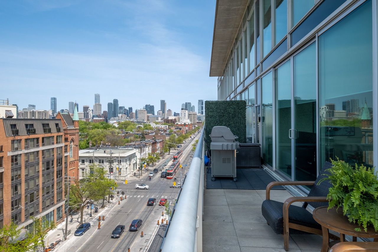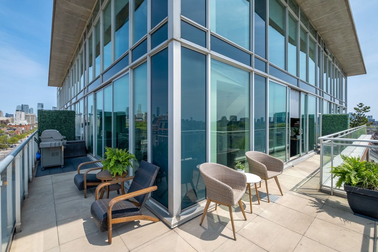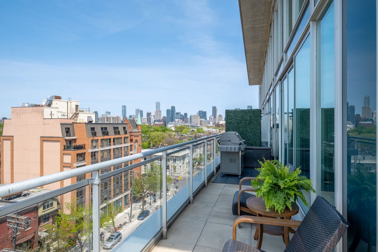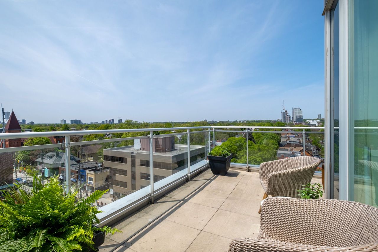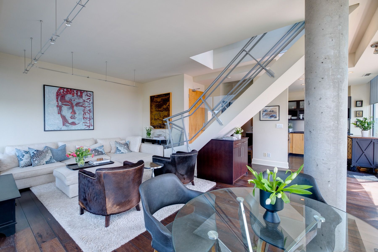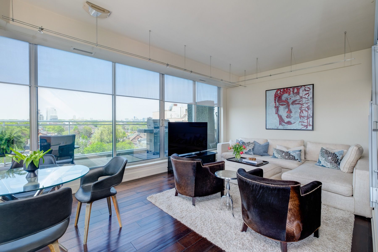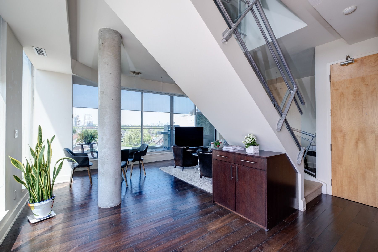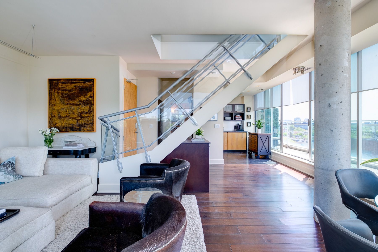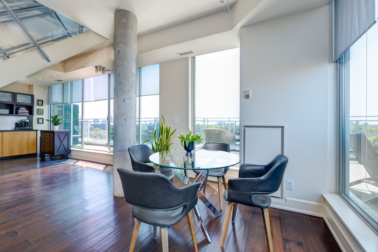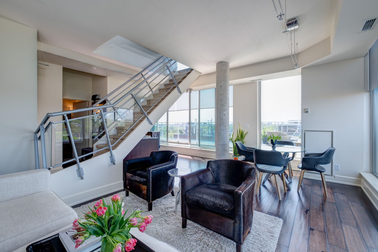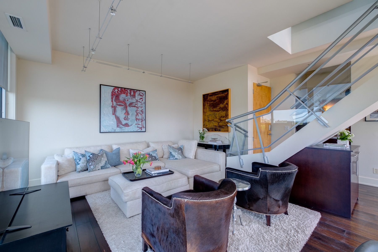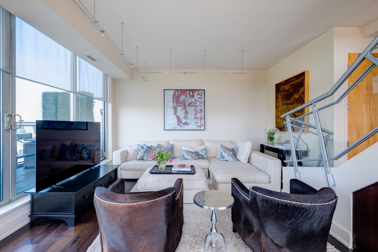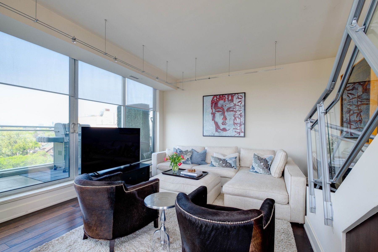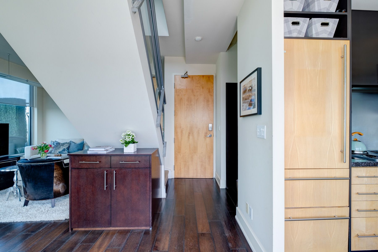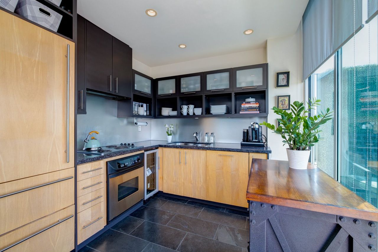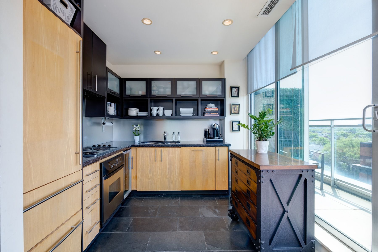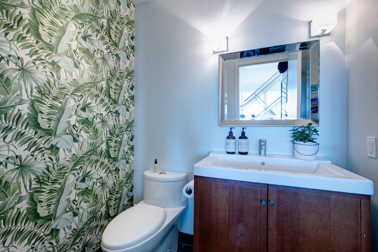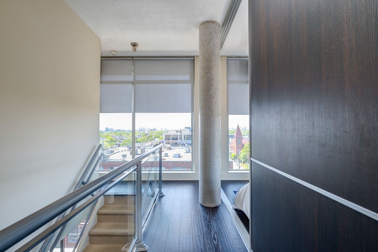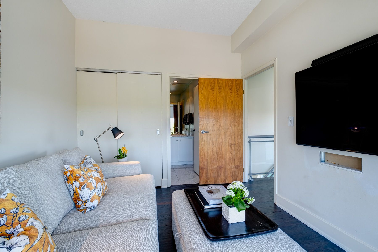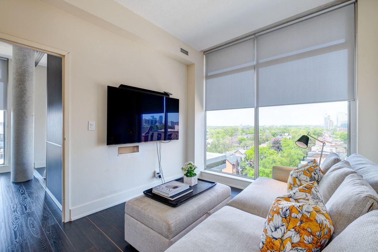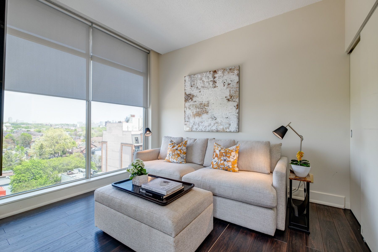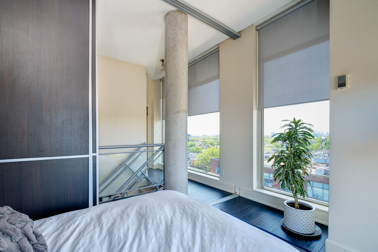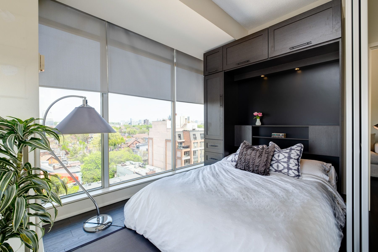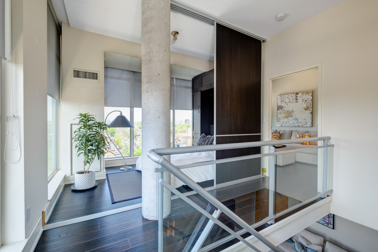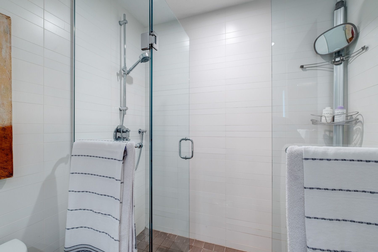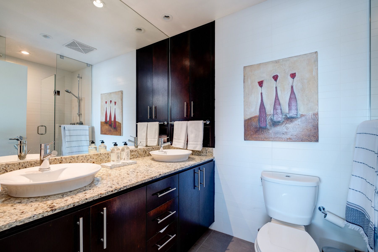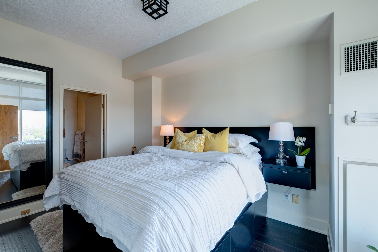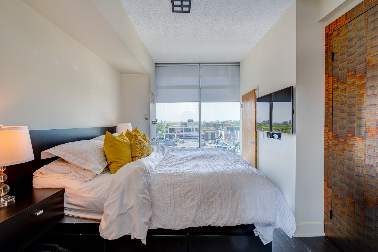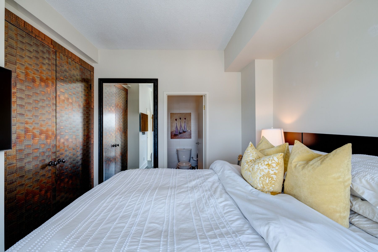- Ontario
- Toronto
301 Markham St
SoldCAD$x,xxx,xxx
CAD$1,450,000 要价
802 301 Markham StreetToronto, Ontario, M6J3X2
成交
2+131| 1200-1399 sqft
Listing information last updated on Wed Jun 07 2023 09:44:43 GMT-0400 (Eastern Daylight Time)

Open Map
Log in to view more information
Go To LoginSummary
IDC6032148
Status成交
产权共管产权
Possessionflexible
Brokered ByBOSLEY REAL ESTATE LTD.
Type民宅 公寓
Age 16-30
RoomsBed:2+1,Kitchen:1,Bath:3
Parking1 (1) 地下车位 +1
Maint Fee1395.11 / Monthly
Maint Fee Inclusions取暖,水,中央空调,房屋保险,公共设施
Virtual Tour
Detail
公寓楼
浴室数量3
卧室数量3
地上卧室数量2
地下卧室数量1
设施Storage - Locker,Party Room
空调Central air conditioning
外墙Brick,Concrete
壁炉False
火警Security system
供暖方式Natural gas
供暖类型Heat Pump
使用面积
楼层2
类型Apartment
Association AmenitiesBBQs Allowed,Party Room/Meeting Room,Security System
Architectural Style2-Storey
Rooms Above Grade6
Heat SourceGas
Heat TypeHeat Pump
储藏室Exclusive
土地
面积false
车位
Parking FeaturesUnderground
Other
Internet Entire Listing Display是
Basement无
BalconyTerrace
FireplaceN
A/CCentral Air
HeatingHeat Pump
Level7
Unit No.802
Exposure西北
Parking SpotsOwnedC12
Corp#tscc1445
Prop MgmtAce Condominium Management in 647-962-8008
Remarks
EXPERIENCE THE EPITOME OF LUXURY IN THIS MAGNIFICENT BI-LEVEL 1259 SF PENTHOUSE AT THE IDEAL CONDOS IN LITTLE ITALY, FEATURING PERMANENT AND UNINTERRUPTED NORTH & WEST VIEWS OF THIS VIBRANT RESIDENTIAL NEIGHBOURHOOD. FLOOR-TO-CEILING WINDOWS AND OPEN CONCEPT DESIGN SEAMLESSLY BLEND THE LIVING ROOM, DINING ROOM & KITCHEN. HIGHLIGHTS INCLUDE; TWO WALKOUTS TO AN APPROX. 320 SQ FT WRAP-AROUND TERRACE WITH (GAS, WATER, & HYDRO). 9' FT CEIINGS, 2 BEDS WITH 4-PC EN-SUITES, DEN WITH MURPHY BED, POWDER ROOM, SCULPTUAL STAIRCASE WITH GLASS & METAL RAILS, CONVENIENT PARKING & STORAGE CLOSE TO ELEVATOR. STEPS TO RESTAURANTS, CAFE'S, BARS, SHOPPING AND TRANSIT. CLOSE TO MAJOR PARKS, KENSINGTON MARKET, U OF T, AGO, ROM... ENDLESS OPPORTUNTIES. COME SAVOR THE VIBRANT ENERGLY OF THE NEIGHBORHOOD DAY AND NIGHT.SUBZERO FRIDGE, BOSCH DW, BUILT IN OVEN & COOKTOP, INTERGRATED RANGEHOOD, WINE FRIDGE, WASHER & DRYER, MURPHY BED/DEN, BED FRAME & STORAGE IN PRIMARY BEDROOM, WINDOW COVERINGS THROUGHOUT, ALL ELF, ALL CLOSE ORGANIZERS, WALL TVS.
The listing data is provided under copyright by the Toronto Real Estate Board.
The listing data is deemed reliable but is not guaranteed accurate by the Toronto Real Estate Board nor RealMaster.
Location
Province:
Ontario
City:
Toronto
Community:
Trinity-Bellwoods 01.C01.0970
Crossroad:
bathurst/college
Room
Room
Level
Length
Width
Area
客厅
22.57
15.16
342.14
W/O To Terrace Combined W/Dining Hardwood Floor
餐厅
22.57
15.16
342.14
B/I Bar Combined W/Living Hardwood Floor
厨房
9.15
8.99
82.29
B/I Appliances Stone Counter Slate Flooring
主卧
14.40
8.89
128.06
B/I Closet 4 Pc Ensuite Closet Organizers
第二卧房
11.75
9.74
114.45
B/I Closet Closet Organizers
小厅
12.40
12.34
152.99
North View Murphy Bed
School Info
Private SchoolsK-6 Grades Only
Charles G Fraser Junior Public School
79 Manning Ave, 多伦多0.838 km
ElementaryEnglish
7-8 Grades Only
King Edward Junior And Senior Public School
112 Lippincott St, 多伦多0.214 km
MiddleEnglish
9-12 Grades Only
Harbord Collegiate Institute
286 Harbord St, 多伦多0.696 km
SecondaryEnglish
K-8 Grades Only
St. Francis Of Assisi Catholic School
80 Clinton St, 多伦多0.457 km
ElementaryMiddleEnglish
9-12 Grades Only
Western Technical-Commercial School
125 Evelyn Cres, 多伦多5.361 km
Secondary
Book Viewing
Your feedback has been submitted.
Submission Failed! Please check your input and try again or contact us

