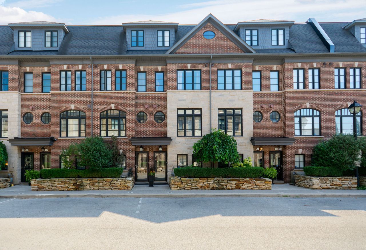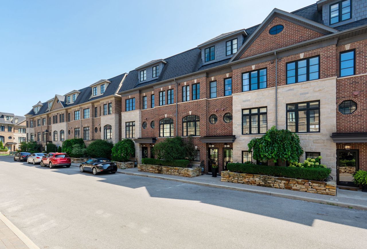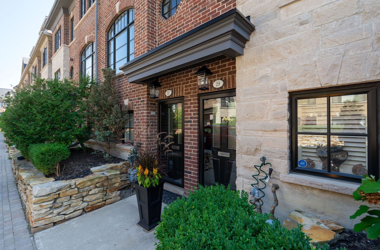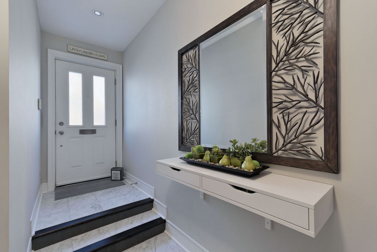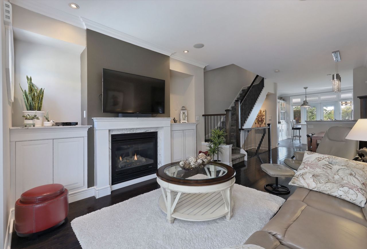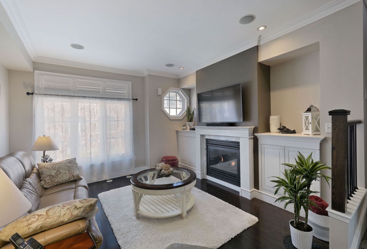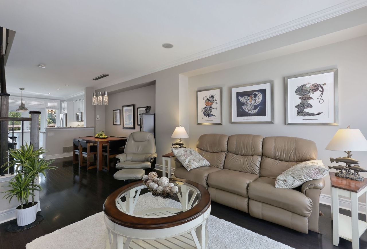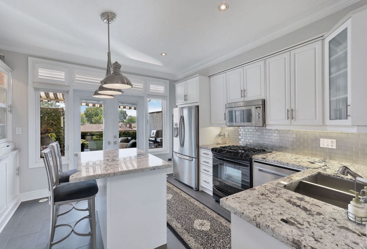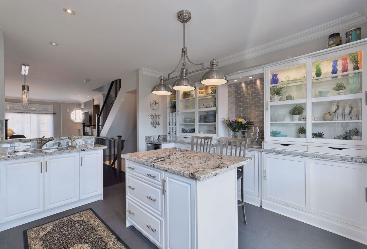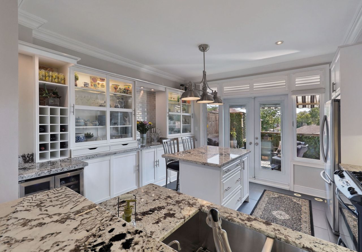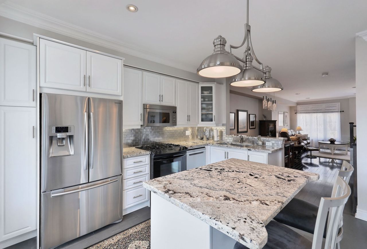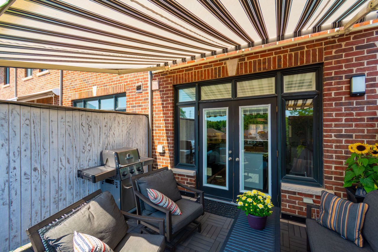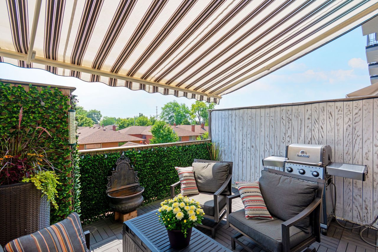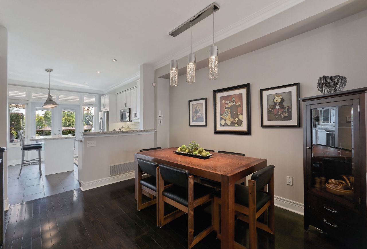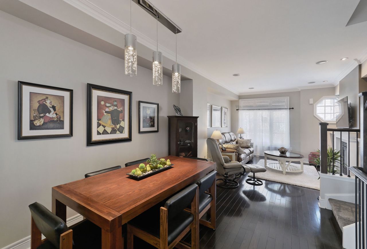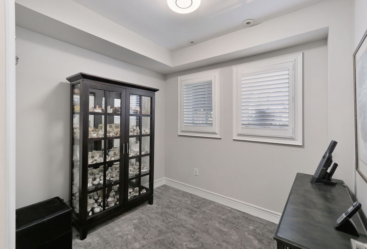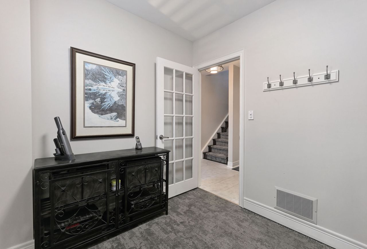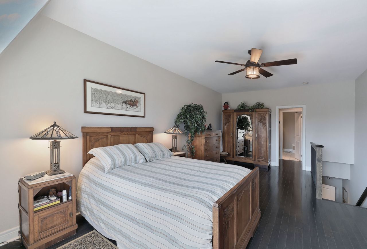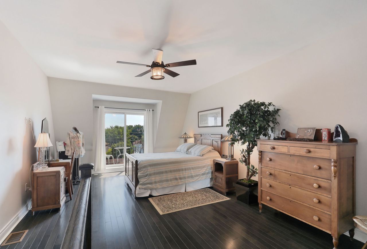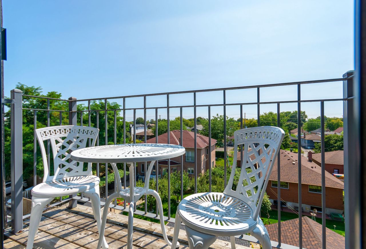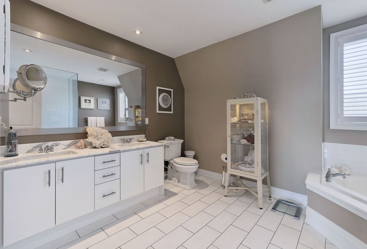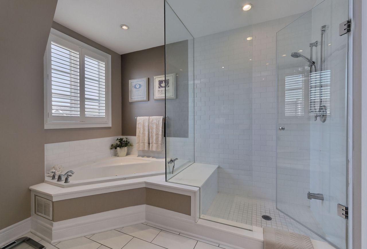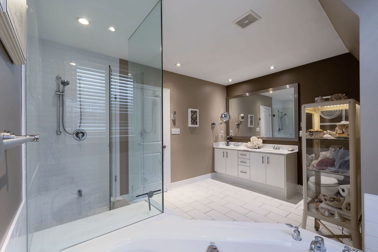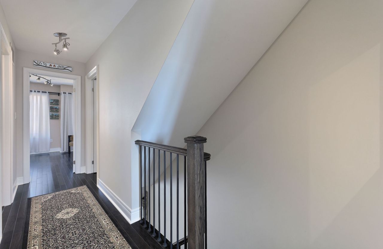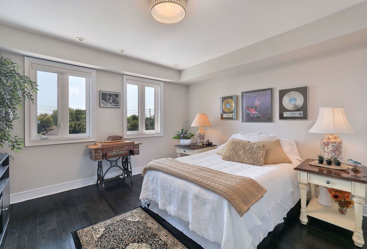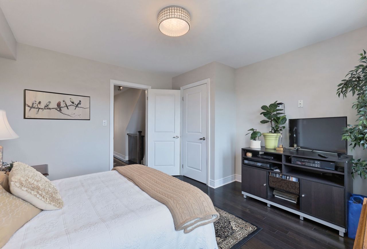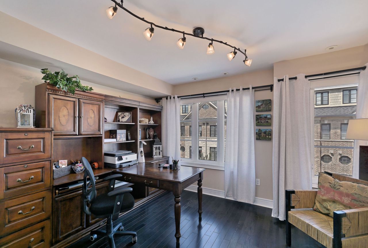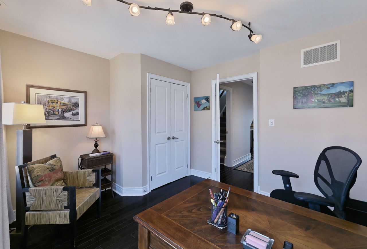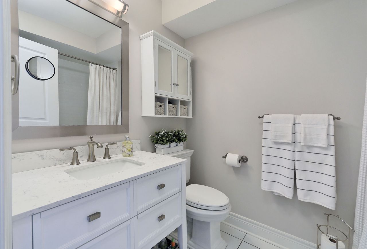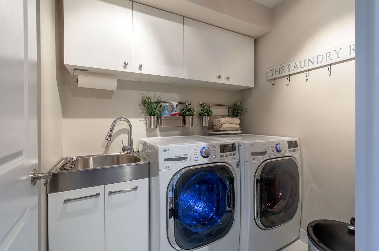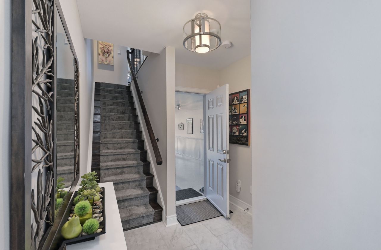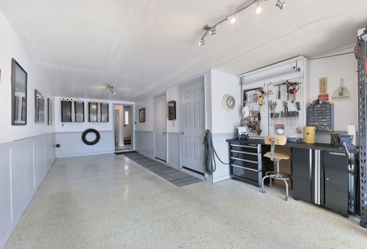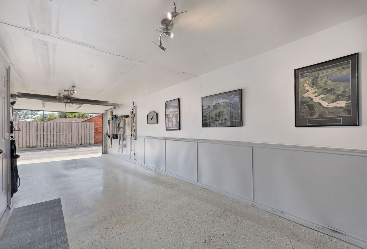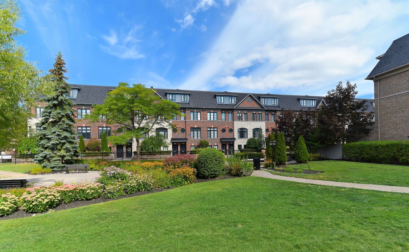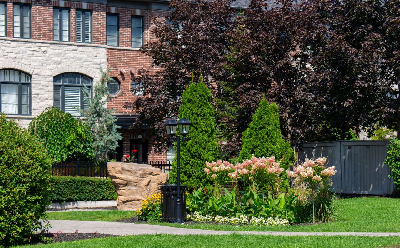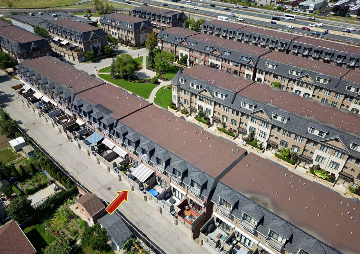- Ontario
- Toronto
29 Ruby Lang Lane
SoldCAD$x,xxx,xxx
CAD$999,000 要价
29 Ruby Lang LaneToronto, Ontario, M8Z0B8
成交
3+132(2)| 2000-2500 sqft
Listing information last updated on Tue Sep 12 2023 15:01:41 GMT-0400 (Eastern Daylight Time)

Open Map
Log in to view more information
Go To LoginSummary
IDW6792758
Status成交
产权永久产权
PossessionTBA
Brokered ByRE/MAX PROFESSIONALS INC.
Type民宅 镇屋,外接式
Age 6-15
Lot Size14.27 * 62 Feet
Land Size884.74 ft²
RoomsBed:3+1,Kitchen:1,Bath:3
Parking2 (2) 内嵌式车库
Maint Fee Inclusions
Virtual Tour
Detail
公寓楼
浴室数量3
卧室数量4
地上卧室数量3
地下卧室数量1
风格Attached
空调Central air conditioning
外墙Brick,Stone
壁炉True
供暖方式Natural gas
供暖类型Forced air
使用面积
楼层3
类型Row / Townhouse
Architectural Style3-Storey
Fireplace是
Property FeaturesPark,Place Of Worship,Public Transit,Rec./Commun.Centre
Rooms Above Grade7
Heat SourceGas
Heat TypeForced Air
水Municipal
土地
面积14.27 x 62 FT
面积false
设施Park,Place of Worship,Public Transit
Size Irregular14.27 x 62 FT
车位
Parking FeaturesLane
周边
设施公园,参拜地,公交
社区特点Community Centre
Other
特点Lane
Internet Entire Listing Display是
下水Sewer
Basement无
PoolNone
FireplaceY
A/CCentral Air
Heating压力热风
Furnished没有
Exposure南
Remarks
Beautiful turnkey freehiold townhome, with 3+1 bedrooms, 2.5 baths, 2 car garage. Premium location has private south facing deck with NO townhomes behind & guest parking in front. Numerous upgrades incl: custom cabinetry added in kitchen & built around gas fireplace; autodeck awning; w/in closet with custom organizer in primary bedroom; electric light fixtures; granite kitchen counters. Other features incl: hardwood on all levels; new carpet on stairs, crown moulding on entire main floor; huge 5pc spa-like bathroom; tons of kitchen storage; b/i wine fridge; open concept living/dining/kitchen with walkout to deck (great for family/friend entertaining) . California shutters in den, living room, kitchen & primary bath. Mo. maint. of $211.81 covers parkette & common sidewalk/road maint, snow removal on street, sidewalks and right to your front door.Epoxy floor & wainscotting in garage. Conveniently located just south of Gardiner with access to downtown (15 min), airport (15 min), shopping, restaurants & movies mere minutes away. TTC to Islington subway or walk/drive to Mimico GO.
The listing data is provided under copyright by the Toronto Real Estate Board.
The listing data is deemed reliable but is not guaranteed accurate by the Toronto Real Estate Board nor RealMaster.
Location
Province:
Ontario
City:
Toronto
Community:
Mimico 01.W06.0170
Crossroad:
Islington & Evans Ave
Room
Room
Level
Length
Width
Area
办公室
地面
9.12
7.97
72.71
Living Room
主
26.90
13.29
357.47
Dining Room
主
26.90
13.29
357.47
厨房
主
14.14
13.32
188.35
Bedroom 2
Second
12.73
13.29
169.14
Bedroom 3
Second
10.73
13.29
142.55
洗衣房
Second
6.99
4.82
33.70
主卧
Third
22.51
13.29
299.05
浴室
Third
12.96
13.29
172.20
School Info
Private SchoolsK-5 Grades Only
George R Gauld Junior School
200 Melrose St, 怡陶碧谷0.925 km
ElementaryEnglish
7-8 Grades Only
John English Junior Middle School
95 Mimico Ave, 怡陶碧谷1.391 km
MiddleEnglish
9-12 Grades Only
Lakeshore Collegiate Institute
350 Kipling Ave, 怡陶碧谷2.146 km
SecondaryEnglish
K-8 Grades Only
St. Louis Catholic School
11 Morgan Ave, 怡陶碧谷0.925 km
ElementaryMiddleEnglish
K-8 Grades Only
St. Josaphat Catholic School
110 10th St, 怡陶碧谷2.281 km
ElementaryMiddleEnglish
9-12 Grades Only
Martingrove Collegiate Institute
50 Winterton Dr, 怡陶碧谷7.232 km
Secondary
K-7 Grades Only
St. Louis Catholic School
11 Morgan Ave, 怡陶碧谷0.925 km
ElementaryMiddleFrench Immersion Program
Book Viewing
Your feedback has been submitted.
Submission Failed! Please check your input and try again or contact us

