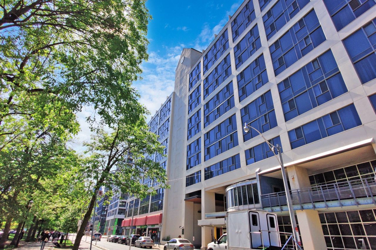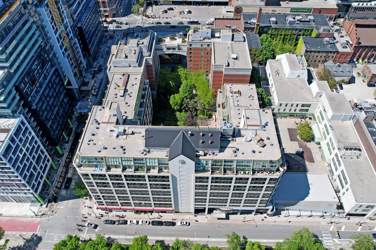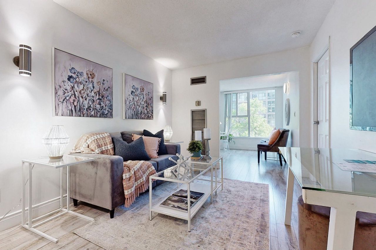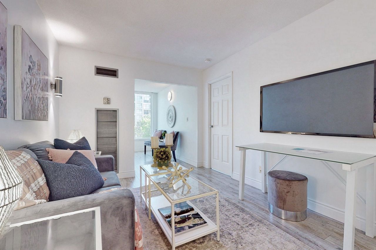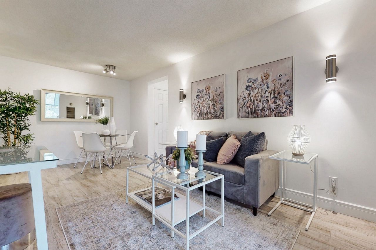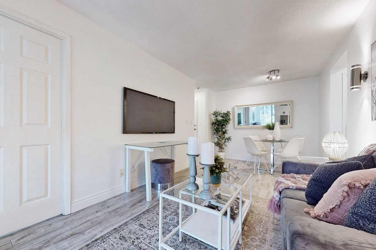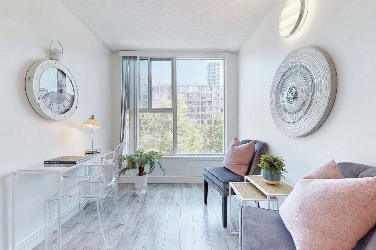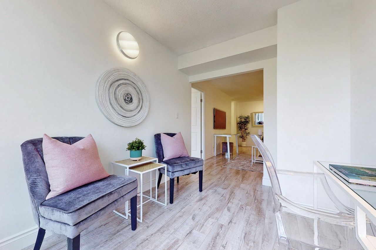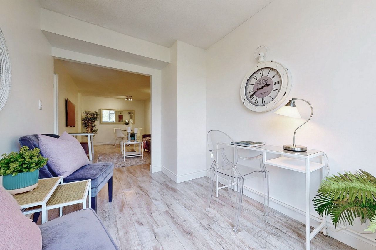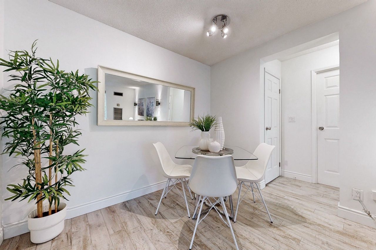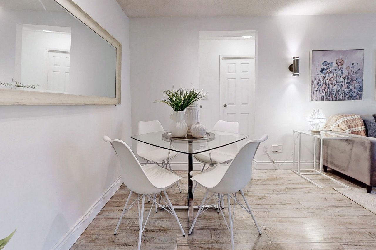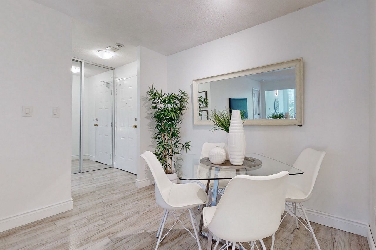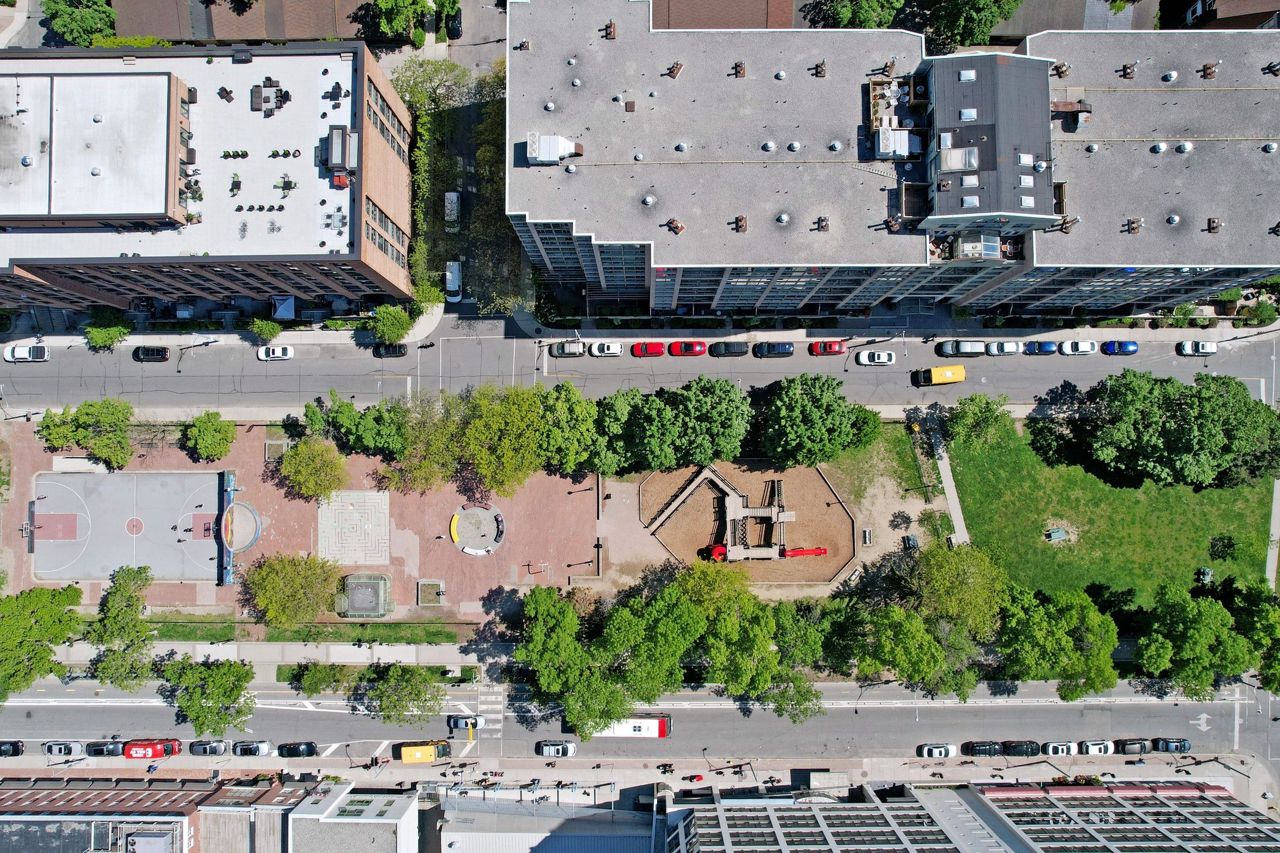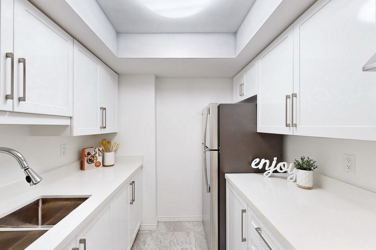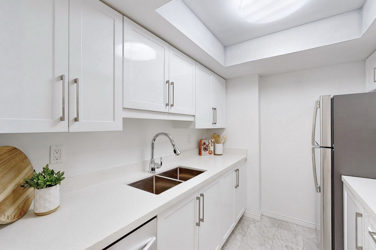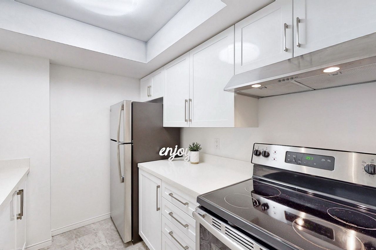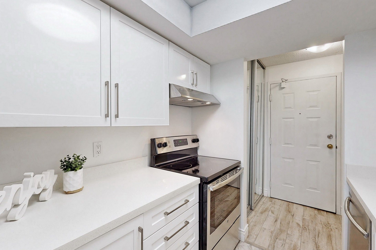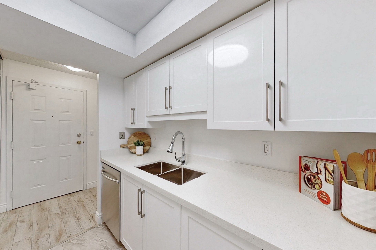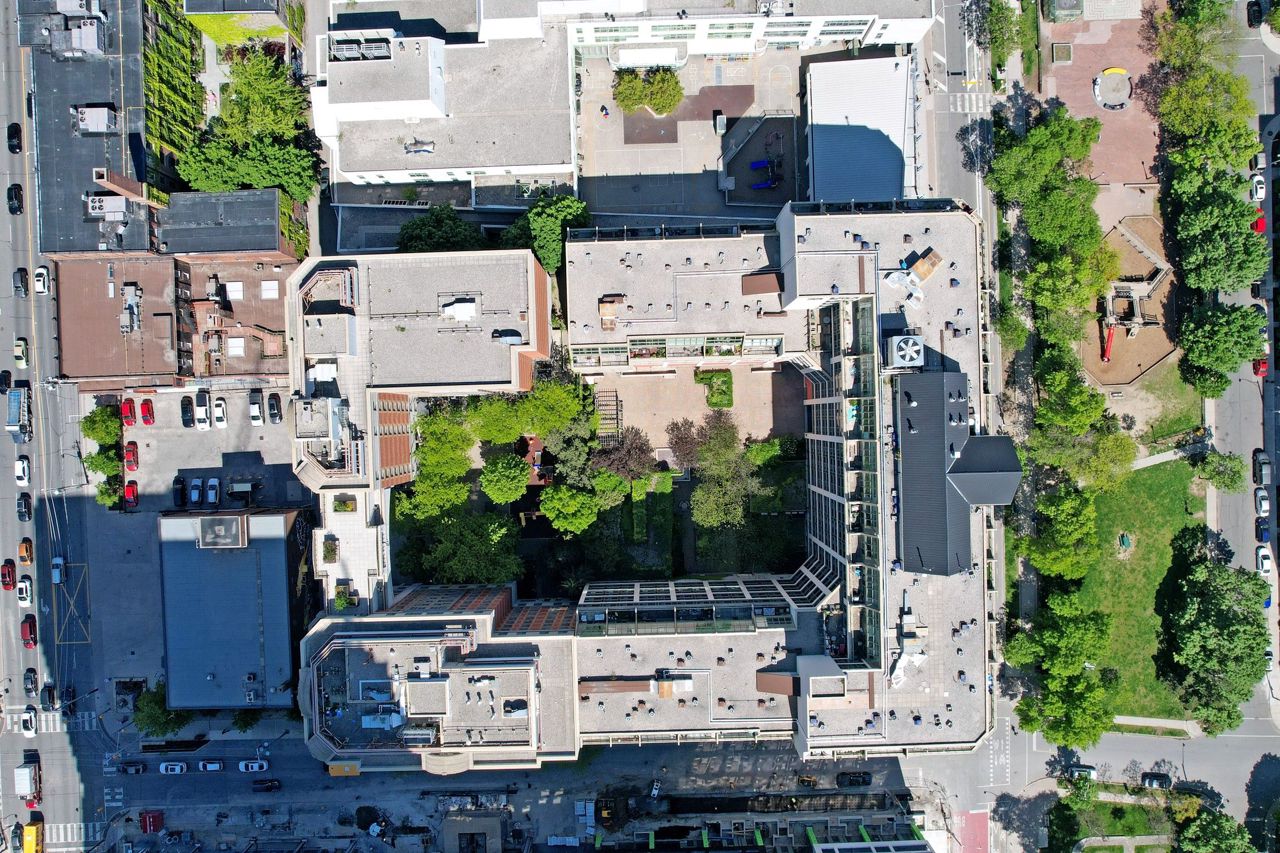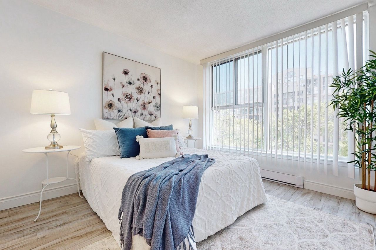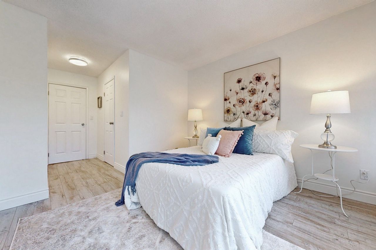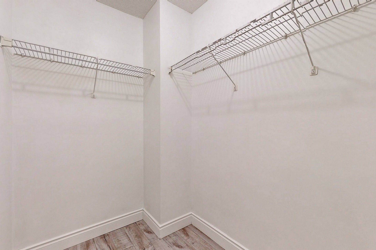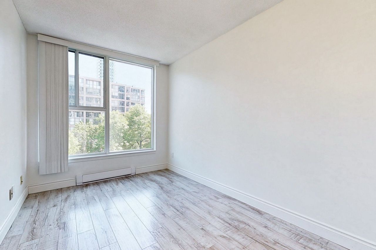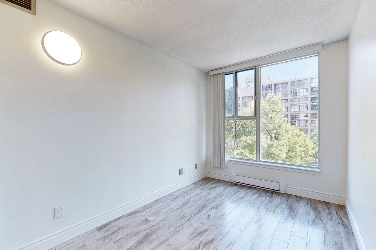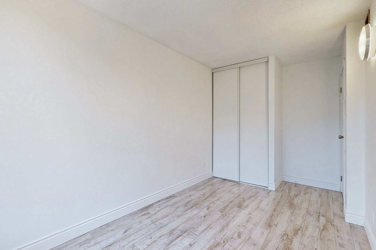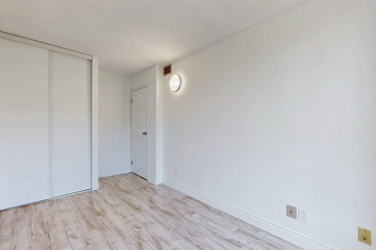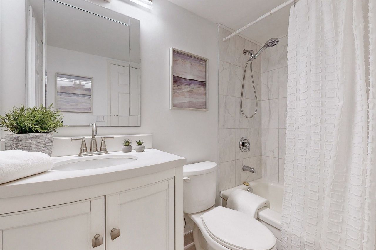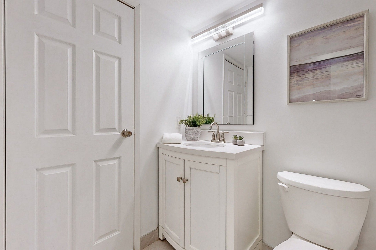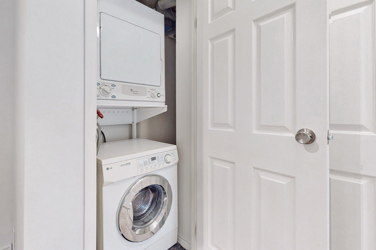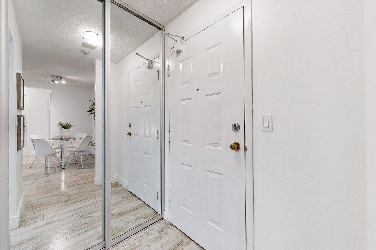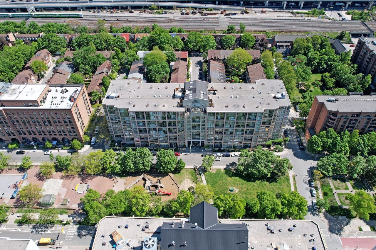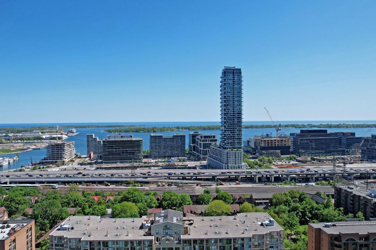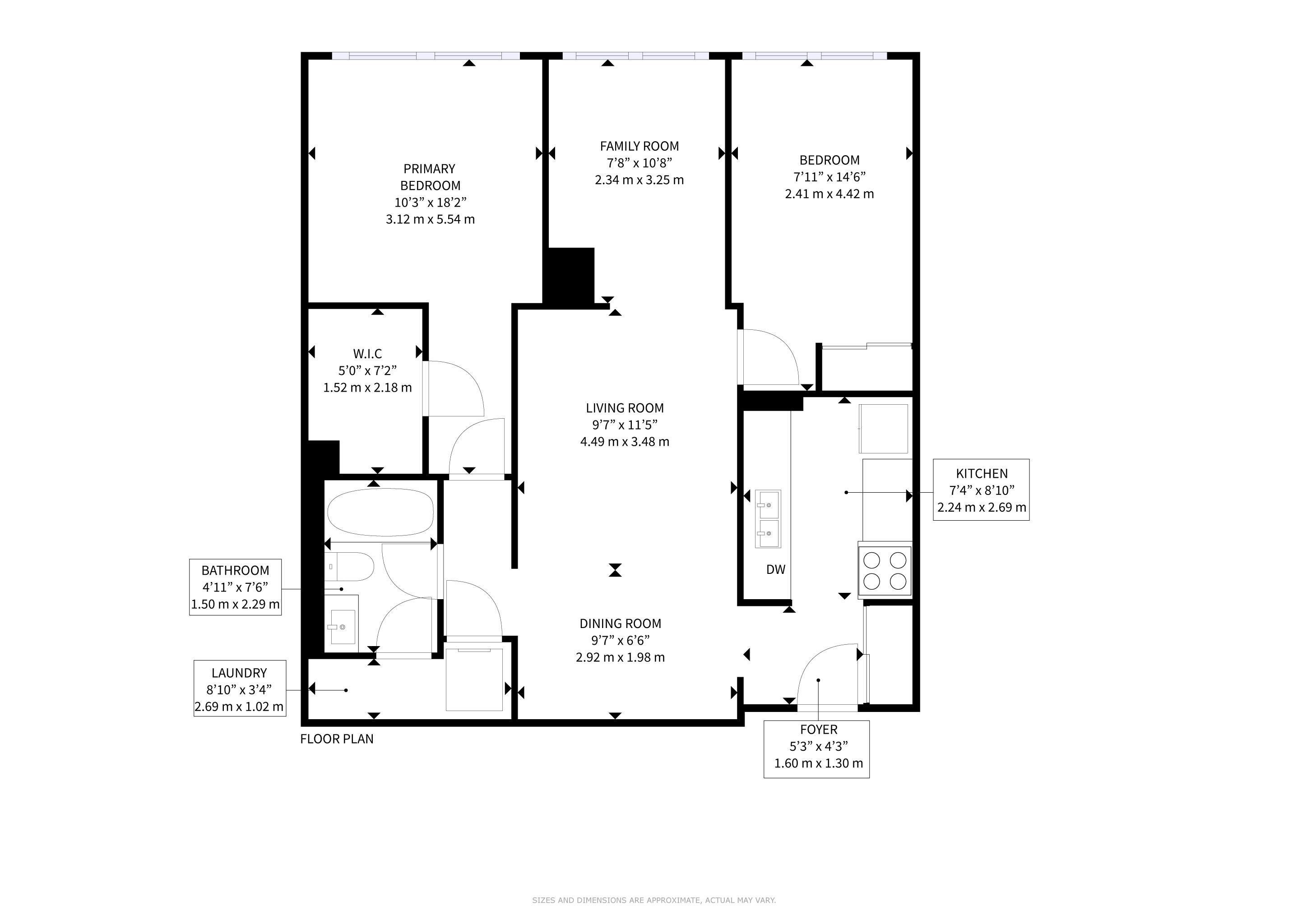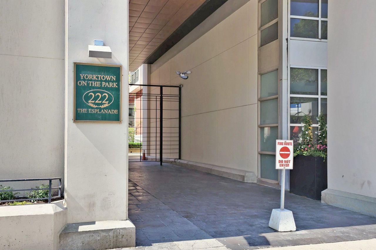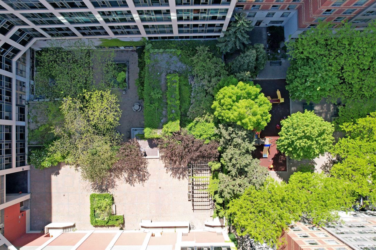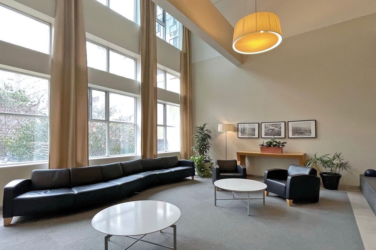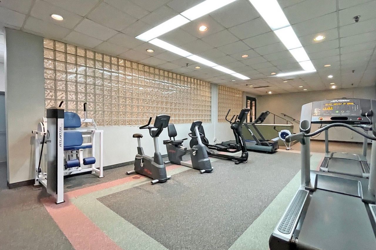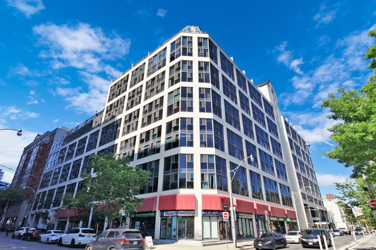- Ontario
- Toronto
222 The Esplanade
SoldCAD$xxx,xxx
CAD$625,000 要价
420 222 The Esplanade naToronto, Ontario, M5A4M8
成交
2+11| 800-899 sqft
Listing information last updated on Fri Jun 16 2023 18:40:17 GMT-0400 (Eastern Daylight Time)

Open Map
Log in to view more information
Go To LoginSummary
IDC6053060
Status成交
产权共管产权
Possession30-60 Days/TBA
Brokered ByRE/MAX ROUGE RIVER REALTY LTD.
Type民宅 公寓
Age
RoomsBed:2+1,Kitchen:1,Bath:1
Maint Fee899.32 / Monthly
Maint Fee Inclusions取暖,公共设施,水,电,中央空调,房屋保险
Virtual Tour
Detail
公寓楼
浴室数量1
卧室数量3
地上卧室数量2
地下卧室数量1
设施Security/Concierge,Sauna,Exercise Centre
空调Central air conditioning
外墙Concrete
壁炉False
火警Security guard
供暖方式Natural gas
供暖类型Forced air
使用面积
类型Apartment
Association AmenitiesConcierge,Exercise Room,Guest Suites,Rooftop Deck/Garden,桑拿,Security Guard
Architectural StyleApartment
Property FeaturesLake Access,Library,Park,Public Transit,Rec./Commun.Centre
Rooms Above Grade6
Heat SourceGas
Heat TypeForced Air
储藏室Ensuite
Laundry LevelMain Level
土地
面积false
设施Park,Public Transit
车位
Parking FeaturesNone
水电气
电梯是
周边
设施公园,公交
社区特点Community Centre
Other
Internet Entire Listing Display是
Basement无
BalconyNone
FireplaceN
A/CCentral Air
Heating压力热风
Furnished没有
Level4
Unit No.420
Exposure南
Parking SpotsNone
Corp#MTCC955
Prop MgmtShelter Canadian Properties
Remarks
PRISTINE SPACIOUS CONDO ON THE ESPLANADE... FANTASTIC SPLIT LAYOUT MODEL... 2 + DEN... SUNNY SOUTH PICTURE WINDOWS OVERLOOKING PARK & TREES... OPEN CONCEPT LIVING & DINING ROOM O/L SOLARIUM/OFFICE. PRIMARY SUITE HAS HUGE WALK-IN CLOSET, L-SHAPE DESIGN & SUNNY SOUTH WINDOWS! ENSUITE LAUNDRY & LOCKER. BUILDING: CONCIERGE, GYMS, SAUNA, GUEST SUITES, ROOFTOP GARDEN. GREAT LOCATION NEAR DISTILLERY DISTRICT, ST. LAWRENCE MARKET, UNION STATION, TTC, LAKESHORE/GARDINER EXPRESSWAY & LAKE! STATUS CERTIFICATE AVAILABLE!**THIS CONDO SPARKLES - A GEM IN THE HEART OF DOWNTOWN NEAR THE LAKE!!**
The listing data is provided under copyright by the Toronto Real Estate Board.
The listing data is deemed reliable but is not guaranteed accurate by the Toronto Real Estate Board nor RealMaster.
Location
Province:
Ontario
City:
Toronto
Community:
Waterfront Communities C08 01.C08.1002
Crossroad:
Front/Sherbourne
Room
Room
Level
Length
Width
Area
客厅
Flat
17.85
9.51
169.81
South View Laminate Combined W/Living
餐厅
Flat
17.85
9.51
169.81
South View Laminate Combined W/Living
厨房
Flat
8.83
7.38
65.15
Stainless Steel Appl Laminate
主卧
Flat
18.04
10.14
182.93
South View W/I Closet L-Shaped Room
第二卧房
Flat
10.47
7.87
82.41
South View Closet
太阳房
Flat
10.86
7.61
82.66
South View Open Concept Laminate
School Info
Private SchoolsK-8 Grades Only
Market Lane Junior And Senior Public School
246 The Esplanade, 多伦多0.018 km
ElementaryMiddleEnglish
9-12 Grades Only
Jarvis Collegiate Institute
495 Jarvis St, 多伦多2.066 km
SecondaryEnglish
K-8 Grades Only
St. Michael Catholic School
50 George St S, 多伦多0.382 km
ElementaryMiddleEnglish
9-12 Grades Only
Western Technical-Commercial School
125 Evelyn Cres, 多伦多8.885 km
Secondary
K-8 Grades Only
St. Mary Catholic School
20 Portugal Sq, 多伦多3.159 km
ElementaryMiddleFrench Immersion Program
K-8 Grades Only
Holy Rosary Catholic School
308 Tweedsmuir Ave, 多伦多5.55 km
ElementaryMiddleFrench Immersion Program
Book Viewing
Your feedback has been submitted.
Submission Failed! Please check your input and try again or contact us

