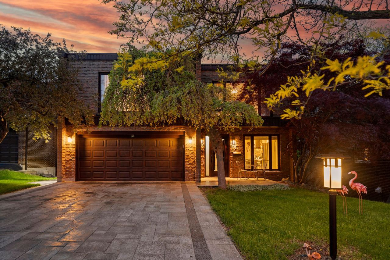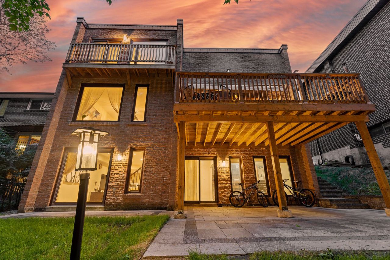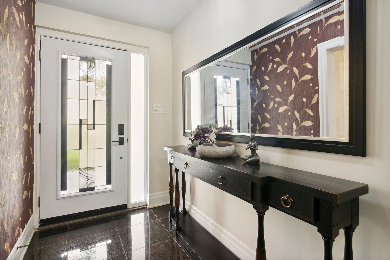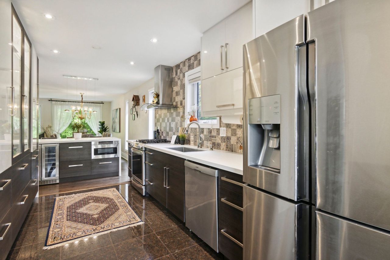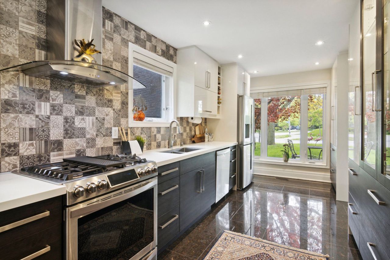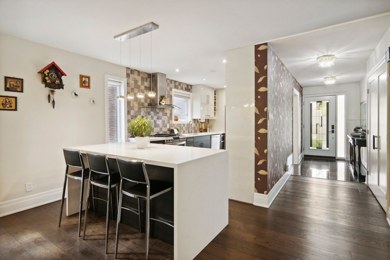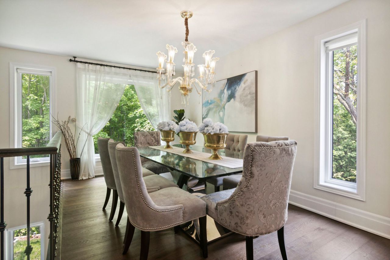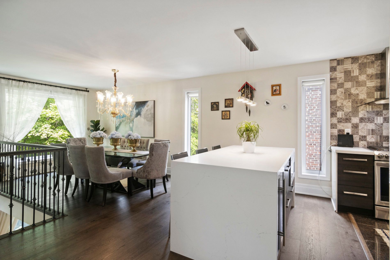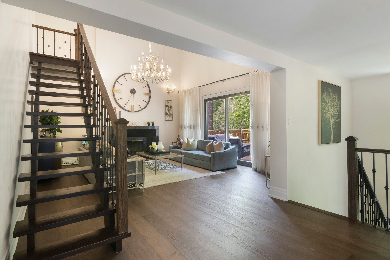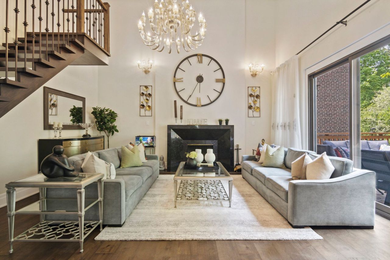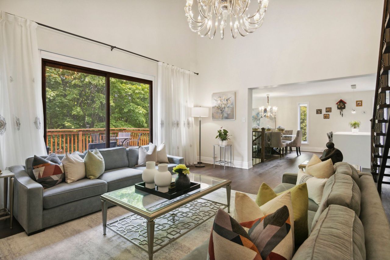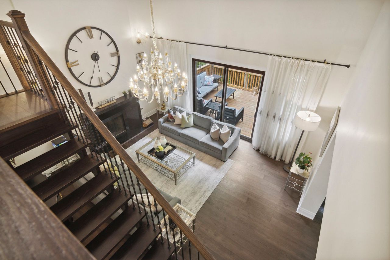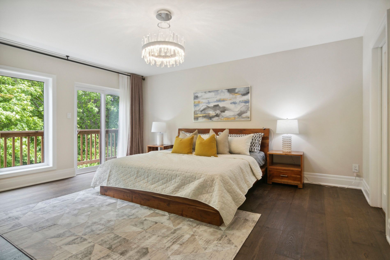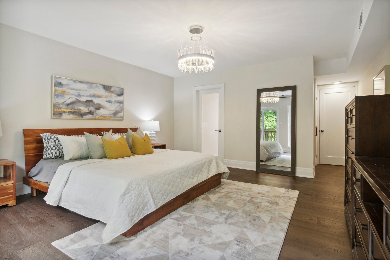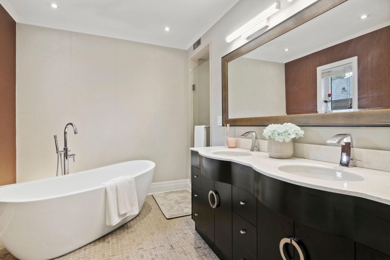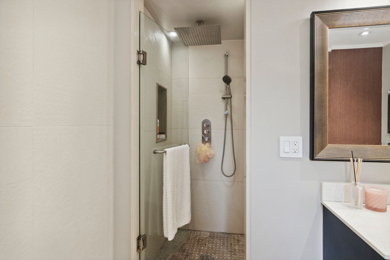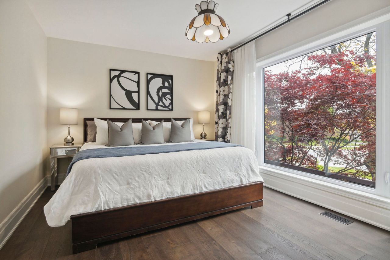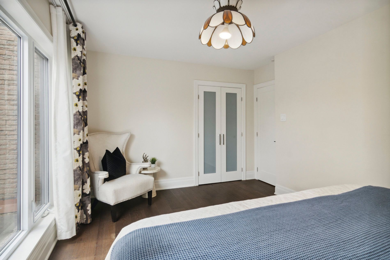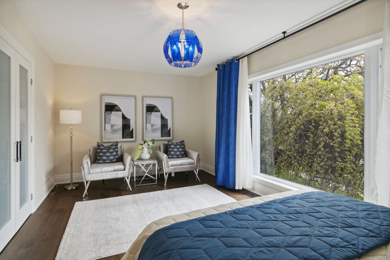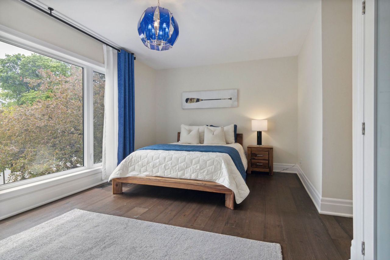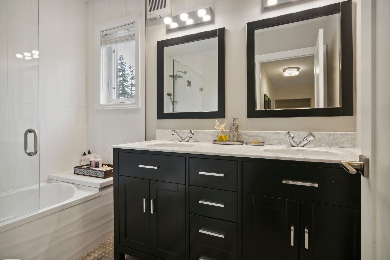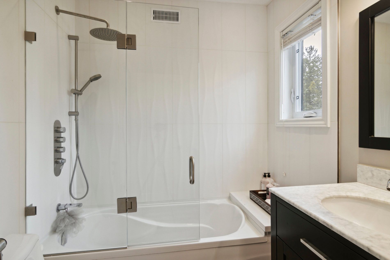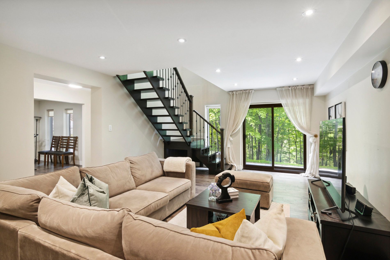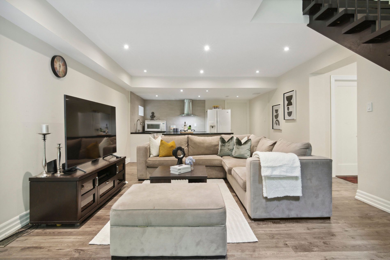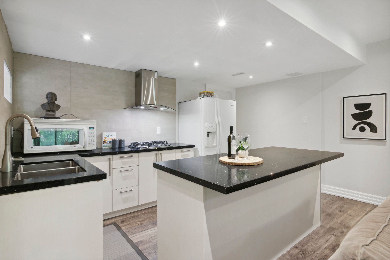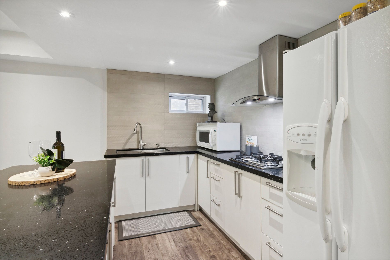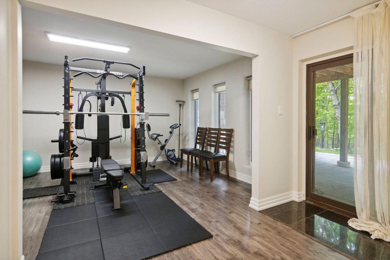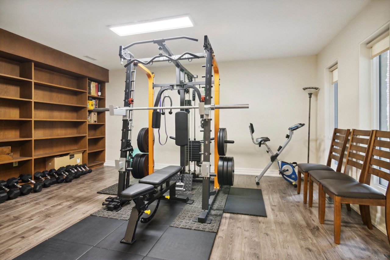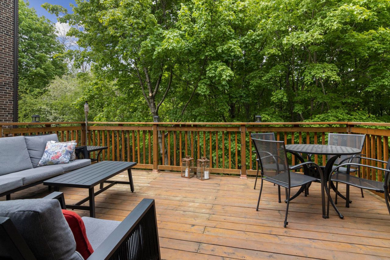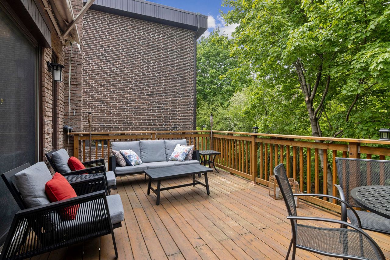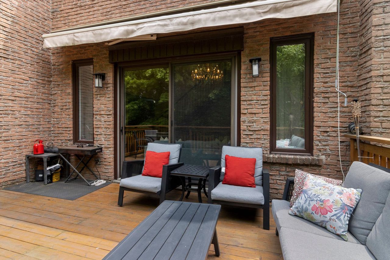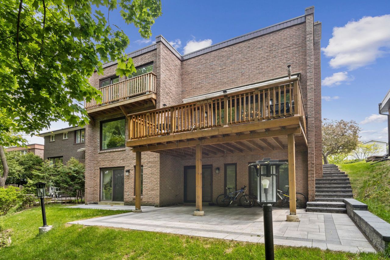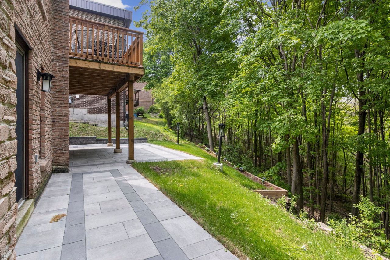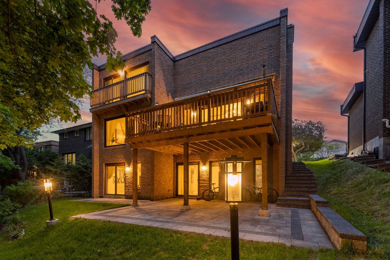- Ontario
- Toronto
22 Coreydale Crt
CAD$1,999,900
CAD$1,999,900 要价
22 Coreydale CourtToronto, Ontario, M3H4T2
退市 · 暂停 ·
3+136(2+4)
Listing information last updated on Tue Jun 20 2023 16:34:16 GMT-0400 (Eastern Daylight Time)

Open Map
Log in to view more information
Go To LoginSummary
IDC6032488
Status暂停
产权永久产权
PossessionTBD
Brokered ByRE/MAX REALTRON DAVID SOBERANO GROUP
Type民宅 House,独立屋
Age
Lot Size53.33 * 173.39 Feet
Land Size9246.89 ft²
RoomsBed:3+1,Kitchen:2,Bath:3
Parking2 (6) 外接式车库 +4
Detail
公寓楼
浴室数量3
卧室数量4
地上卧室数量3
地下卧室数量1
地下室装修Finished
地下室特点Walk out
地下室类型N/A (Finished)
风格Detached
空调Central air conditioning
外墙Brick
壁炉True
供暖方式Natural gas
供暖类型Forced air
使用面积
楼层2
类型House
Architectural Style2-Storey
Fireplace是
Rooms Above Grade6
Heat SourceGas
Heat TypeForced Air
水Municipal
土地
面积53.33 x 173.39 FT
面积false
Size Irregular53.33 x 173.39 FT
车位
Parking FeaturesPrivate Double
Other
Internet Entire Listing Display是
下水Sewer
Basement已装修,走出式
PoolNone
FireplaceY
A/CCentral Air
Heating压力热风
Exposure北
Remarks
Nestled in a picturesque ravine lot, this stunning home boasts three large bedrooms, including a primary bedroom with a luxurious 5-piece ensuite. The updated kitchen features an oversized island and opens up to the dining area, which overlooks the breathtaking ravine. The living room features soaring ceilings, a beautiful stone fireplace, and a fantastic walk-out to a large deck, perfect for enjoying the serene surroundings. The lower level is fully finished with a second kitchen, walk-out to a patio, and a convenient 3-piece washroom. Additionally, the space includes a versatile gym that can easily be used as an additional bedroom or as an ideal spot for your home office. With its modern updates and prime location, this home is sure to impress even the most discerning buyer.
The listing data is provided under copyright by the Toronto Real Estate Board.
The listing data is deemed reliable but is not guaranteed accurate by the Toronto Real Estate Board nor RealMaster.
Location
Province:
Ontario
City:
Toronto
Community:
Bathurst Manor 01.C06.0490
Crossroad:
Bathurst/Sheppard
Room
Room
Level
Length
Width
Area
客厅
主
19.00
17.26
327.82
Hardwood Floor Fireplace W/O To Deck
餐厅
主
9.15
15.75
144.15
Hardwood Floor Large Window O/Looks Ravine
厨房
主
8.99
22.51
202.32
Stone Floor Modern Kitchen Centre Island
主卧
2nd
14.83
22.18
328.89
Hardwood Floor 5 Pc Bath O/Looks Ravine
第二卧房
2nd
15.26
11.42
174.18
Hardwood Floor W/I Closet Large Window
第三卧房
2nd
19.00
16.40
311.62
Hardwood Floor W/I Closet Large Window
Rec
地下室
14.17
19.42
275.28
Laminate Walk-Out O/Looks Ravine
第四卧房
地下室
18.50
17.09
316.29
Laminate 3 Pc Ensuite O/Looks Ravine
厨房
地下室
14.17
9.32
132.06
Laminate Combined W/Rec Centre Island
School Info
Private SchoolsK-3 Grades Only
Wilmington Elementary School
330 Wilmington Ave, 北约克0.873 km
ElementaryEnglish
4-8 Grades Only
Charles H Best Middle School
285 Wilmington Ave, 北约克0.733 km
ElementaryMiddleEnglish
9-12 Grades Only
William Lyon Mackenzie Collegiate Institute
20 Tillplain Rd, 北约克1.646 km
SecondaryEnglish
K-8 Grades Only
St. Robert Catholic School
70 Bainbridge Ave, 北约克1.924 km
ElementaryMiddleEnglish
9-12 Grades Only
William Lyon Mackenzie Collegiate Institute
20 Tillplain Rd, 北约克1.646 km
Secondary
Book Viewing
Your feedback has been submitted.
Submission Failed! Please check your input and try again or contact us

