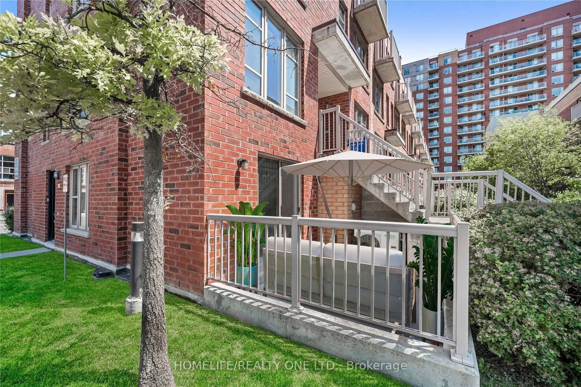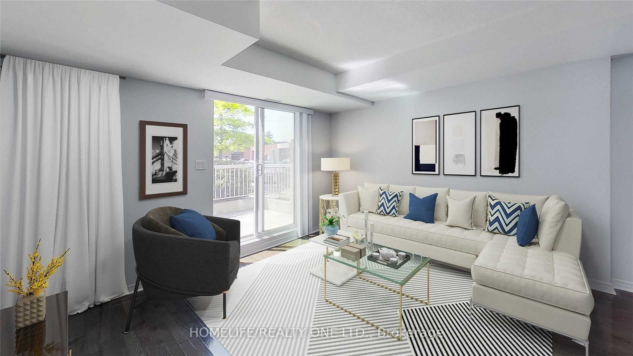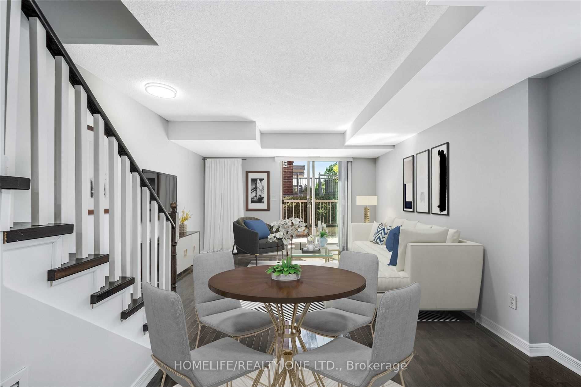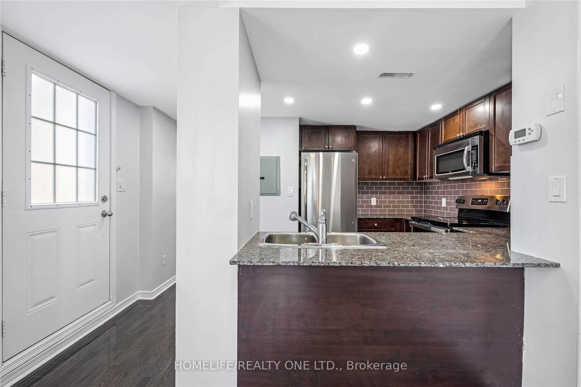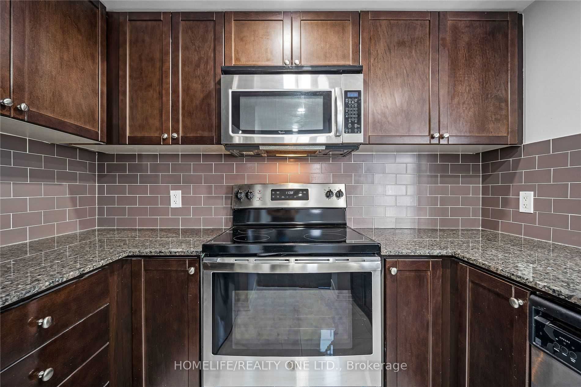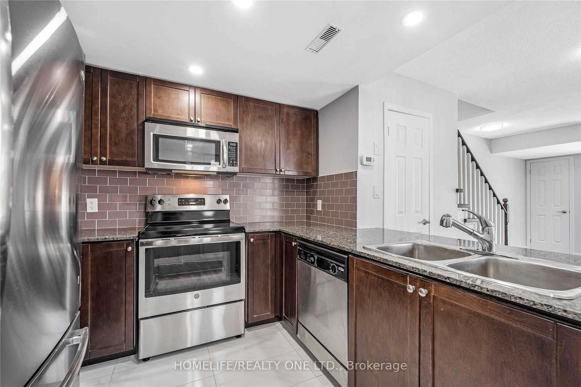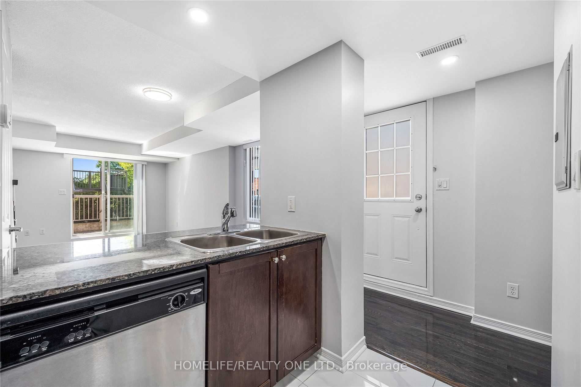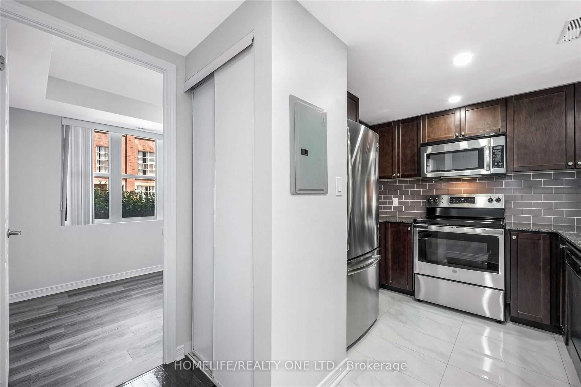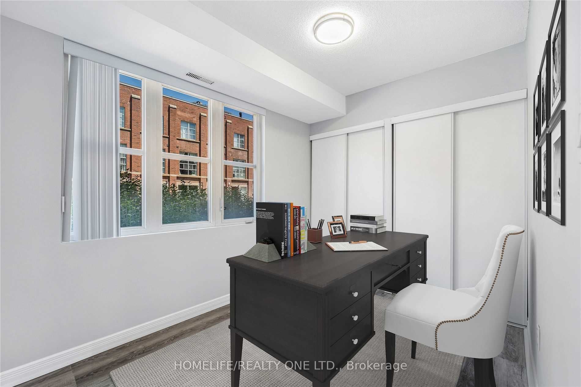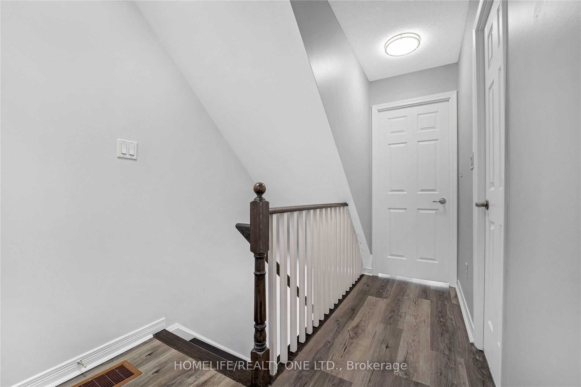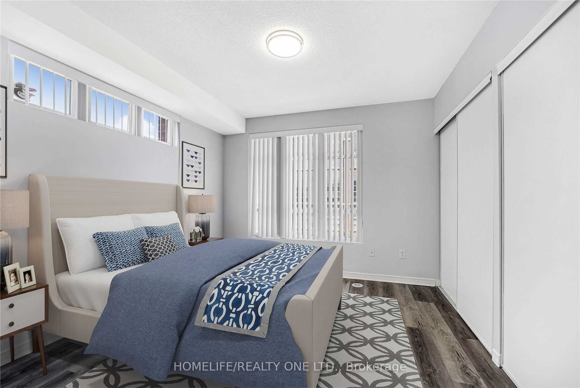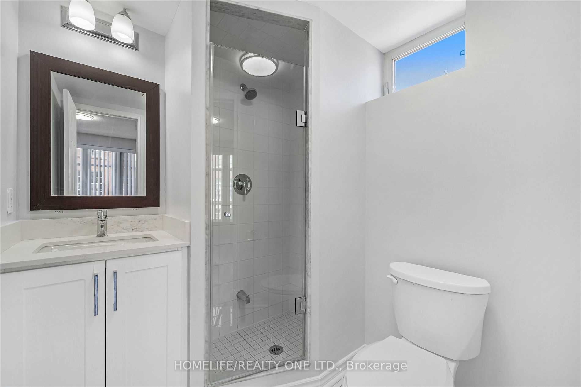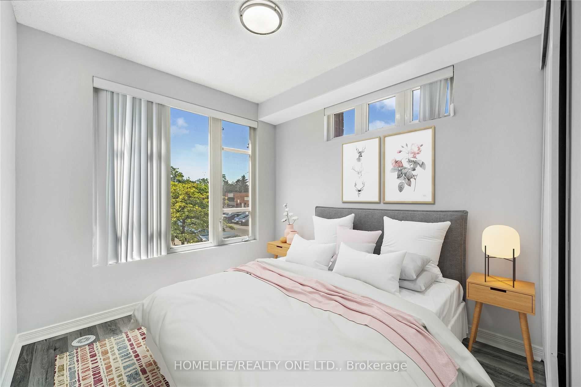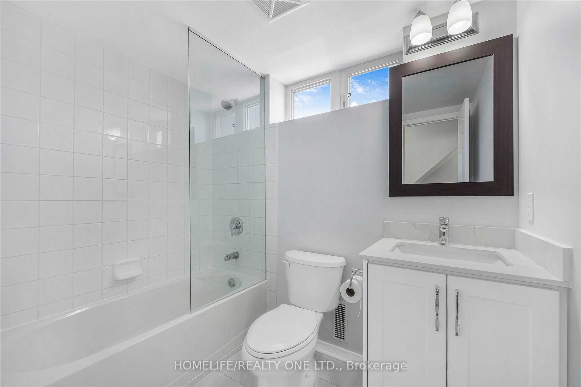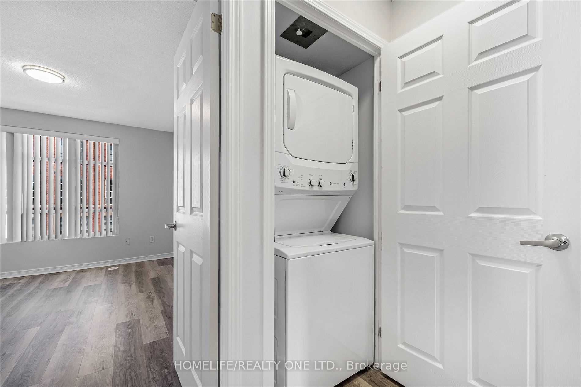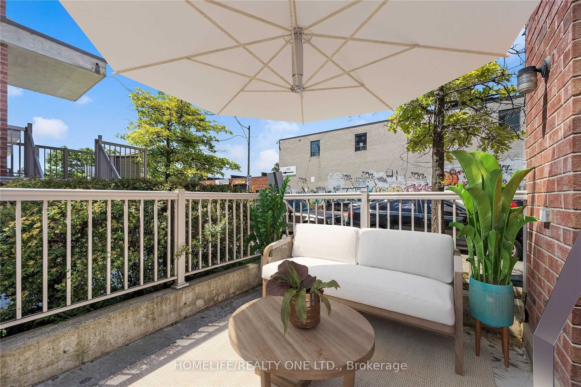- Ontario
- Toronto
21 Ruttan St
CAD$899,000
CAD$899,000 要价
Th 131 21 Ruttan StToronto, Ontario, M6P0A1
退市 · 终止 ·
321(1)| 1000-1199 sqft
Listing information last updated on June 5th, 2023 at 6:41pm UTC.

Open Map
Log in to view more information
Go To LoginSummary
IDC6028524
Status终止
产权共管产权
Possession30/60/TBA
Brokered ByHOMELIFE/REALTY ONE LTD.
Type民宅 镇屋,外接式
Age
RoomsBed:3,Kitchen:1,Bath:2
Parking1 (1) 地下车位
Maint Fee454.14 / Monthly
Maint Fee Inclusions水,公共设施,房屋保险,车位
Detail
公寓楼
浴室数量2
卧室数量3
地上卧室数量3
空调Central air conditioning
外墙Brick
壁炉False
供暖方式Natural gas
供暖类型Forced air
使用面积
楼层2
类型Row / Townhouse
Association AmenitiesBBQs Allowed,Bike Storage,Outdoor Pool,Visitor Parking
Architectural Style2-Storey
Property FeaturesPark,Public Transit
Rooms Above Grade6
Heat SourceGas
Heat TypeForced Air
储藏室None
Laundry LevelUpper Level
土地
面积false
设施Park,Public Transit
车位
Parking FeaturesUnderground
周边
设施公园,公交
其他
Internet Entire Listing Display是
Basement无
BalconyTerrace
LockerNone
FireplaceN
A/CCentral Air
Heating压力热风
Level1
Unit No.Th 131
Exposure西南
Parking SpotsOwned26
Corp#TSCC2174
Prop MgmtHorizon Property Management
Remarks
Brownstones On Bloor Gem * Designed For Function, Style & Comfort This Beautiful 2-Storey Corner Townhouse Boasts 1000 Sq.Ft. Of Light Filled Interior & South Facing Private Terrace * Optimum Set-Up That Feels Like A House W/Very Few Stairs * Spacious 3-Bedrooms + 2-Full Baths * Super Functional Floor Plan W/Generous Room Sizes, Main Level Terrace & South/West/North Exposure * Many Upgrades Throughout Including Piano Staircase & Floors * An Entertainers Delight Principal Room W/ Walk-Out Terrace * Kitchen W/ Stainless Steel Appliances, Granite Counter & Breakfast Bar * Primary Bedroom W/ 3Pc Ensuite & Wall-to-Wall Closet * Convenient Main Level 3rd Bedroom Is Fitted W/Wall-To-Wall Closet & Offers Flexible Uses As Fully Functional Home Office/ Guest or Nanny Suite * Foyer W/ Entrance Closet * 2nd Level Laundry * 1-Underground Parking * New Front Landscaping Planned & In Progress *
The listing data is provided under copyright by the Toronto Real Estate Board.
The listing data is deemed reliable but is not guaranteed accurate by the Toronto Real Estate Board nor RealMaster.
Location
Province:
Ontario
City:
Toronto
Community:
Dufferin Grove 01.C01.0870
Crossroad:
Bloor St. W / Lansdowne Ave.
Room
Room
Level
Length
Width
Area
门廊
主
NaN
Closet
客厅
主
20.34
12.34
250.93
Combined W/Dining Walk-Out South View
餐厅
主
20.34
12.34
250.93
Combined W/Living Window West View
厨房
主
8.86
8.33
73.82
Granite Counter Stainless Steel Appl Pot Lights
第三卧房
主
10.24
8.23
84.29
W/W Closet North View
主卧
2nd
11.84
10.24
121.24
W/W Closet North View
浴室
2nd
NaN
3 Pc Ensuite Updated Window
第二卧房
2nd
9.74
8.23
80.24
Double Closet South View
浴室
2nd
NaN
4 Pc Bath Soaker Window
其他
主
8.99
8.50
76.39
South View West View
School Info
Private SchoolsK-6 Grades Only
Perth Avenue Junior Public School
14 Ruskin Ave, 多伦多0.746 km
ElementaryEnglish
7-8 Grades Only
Brock Public School
93 Margueretta St, 多伦多0.832 km
MiddleEnglish
9-12 Grades Only
Bloor Collegiate Institute
725 Bathurst St, 多伦多3.086 km
SecondaryEnglish
K-8 Grades Only
St. Josaphat Catholic School
110 10th St, 怡陶碧谷8.184 km
ElementaryMiddleEnglish
K-8 Grades Only
St. Helen Catholic School
1196 College St, 多伦多1.079 km
ElementaryMiddleEnglish
9-12 Grades Only
Western Technical-Commercial School
125 Evelyn Cres, 多伦多2.298 km
Secondary
Book Viewing
Your feedback has been submitted.
Submission Failed! Please check your input and try again or contact us


