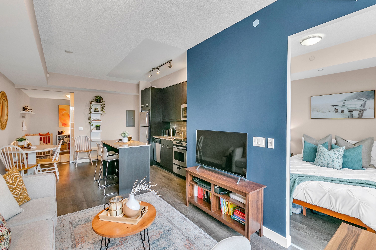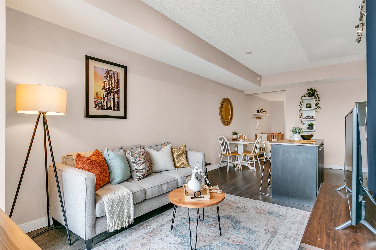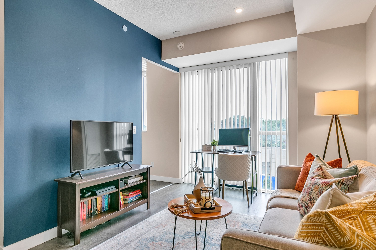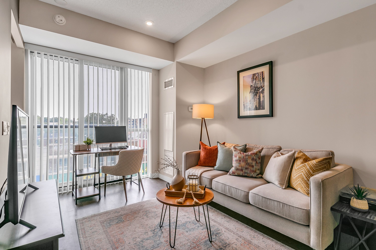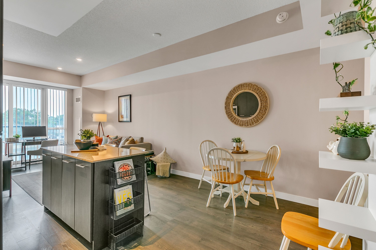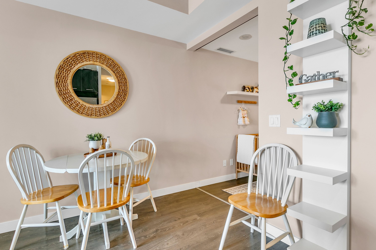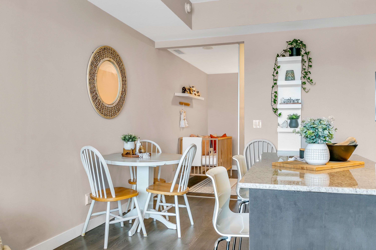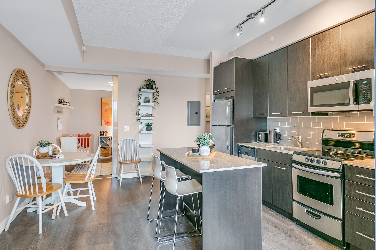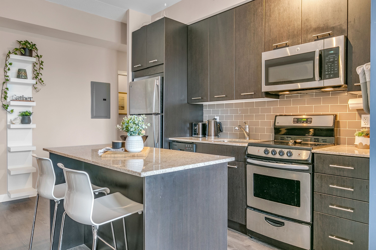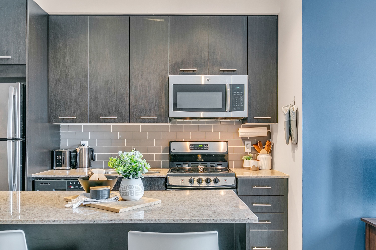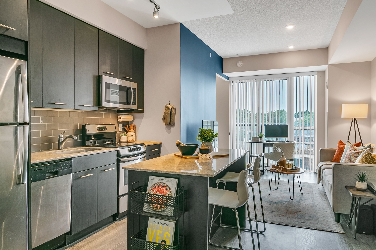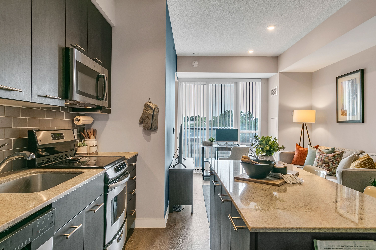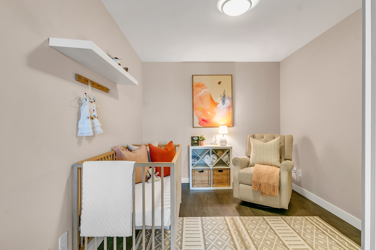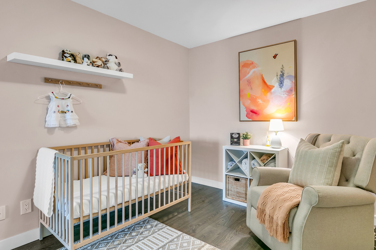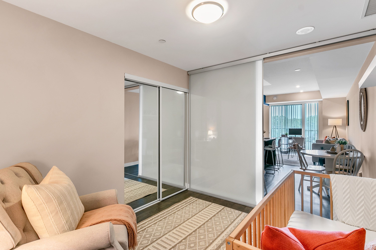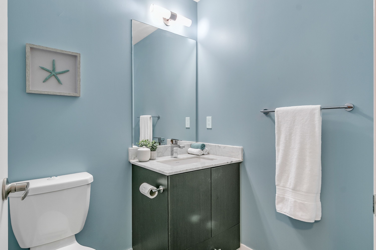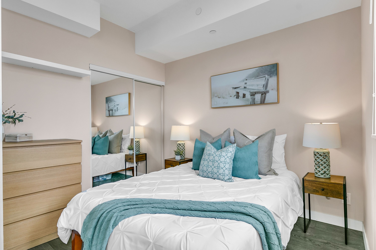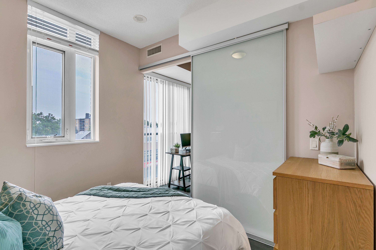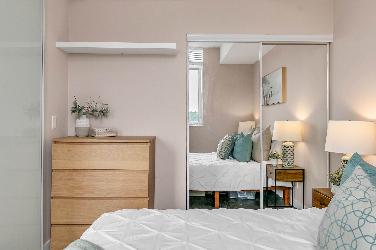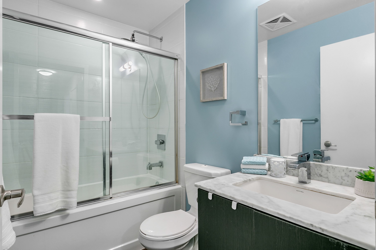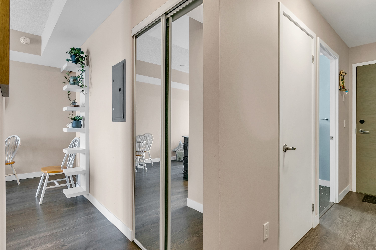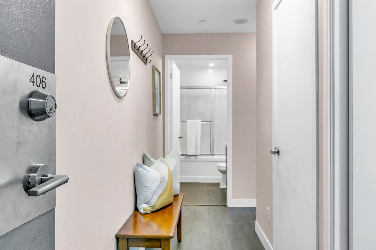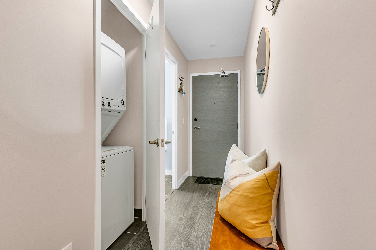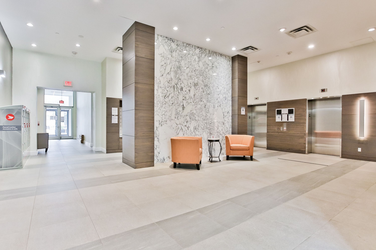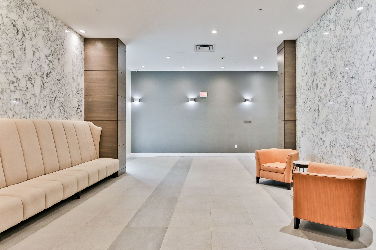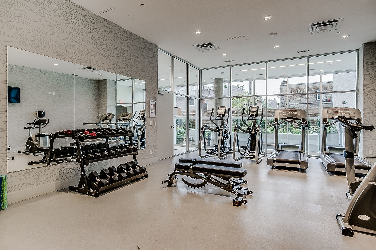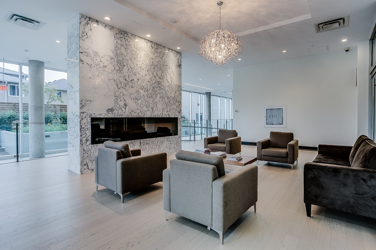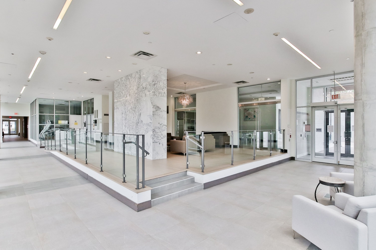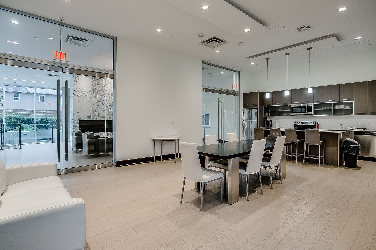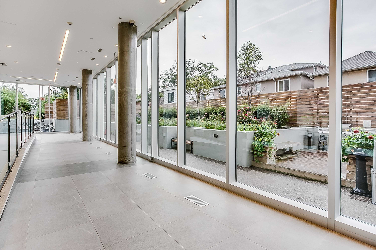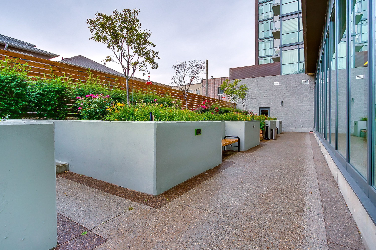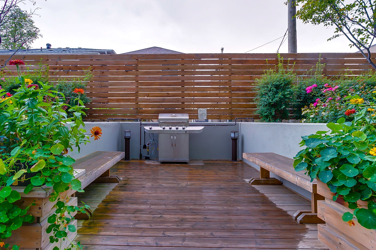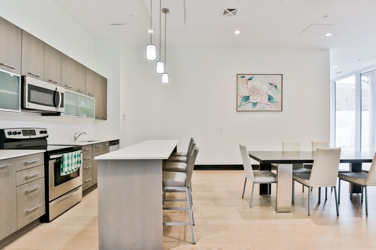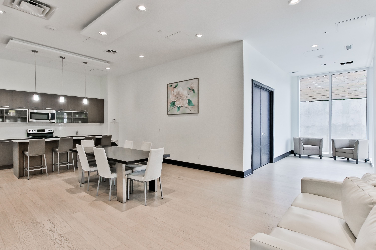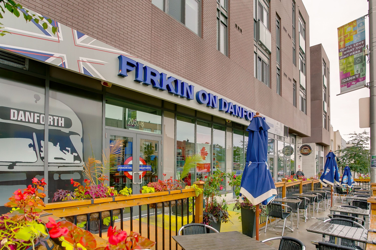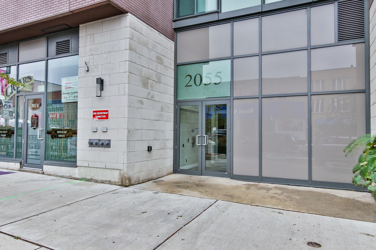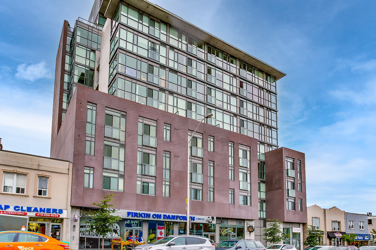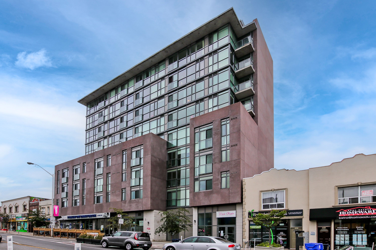- Ontario
- Toronto
2055 Danforth Ave
SoldCAD$xxx,xxx
CAD$649,000 要价
406 2055 Danforth AvenueToronto, Ontario, M4C1J8
成交
221| 700-799 sqft
Listing information last updated on Mon Oct 21 2024 15:14:06 GMT-0400 (Eastern Daylight Time)

Open Map
Log in to view more information
Go To LoginSummary
IDE9295894
Status成交
产权共管产权
Possession60 Days TBA
Brokered ByKELLER WILLIAMS PORTFOLIO REALTY
Type民宅 公寓
Age
RoomsBed:2,Kitchen:1,Bath:2
Parking1 (1) 地下车位 +1
Maint Fee657.41 / Monthly
Maint Fee Inclusions取暖,水,公共设施,车位,房屋保险
Virtual Tour
Detail
公寓楼
浴室数量2
卧室数量2
地上卧室数量2
设施Exercise Centre,Party Room,Visitor Parking,Storage - Locker
家用电器Dishwasher,Dryer,Microwave,Refrigerator,Stove,Washer,Window Coverings
空调Central air conditioning
外墙Brick
壁炉False
火警Security guard
洗手间1
供暖方式Natural gas
供暖类型Forced air
使用面积699.9943 - 798.9932 sqft
装修面积
类型Apartment
Association AmenitiesBike Storage,Exercise Room,健身房,Party Room/Meeting Room,Visitor Parking
Architectural StyleApartment
Property FeaturesClear View,Public Transit
Rooms Above Grade4
Heat SourceGas
Heat TypeForced Air
储藏室Owned
Laundry LevelMain Level
土地
面积false
设施Public Transit
车位
Parking FeaturesUnderground
周边
设施公交
社区特点Pet Restrictions
Location DescriptionDanforth/Woodbine
风景View
Other
特点Balcony,In suite Laundry
Interior FeaturesNone
Internet Entire Listing Display是
Laundry FeaturesIn-Suite Laundry
Security FeaturesSecurity Guard
Basement无
BalconyJuliette
FireplaceN
A/CCentral Air
Heating压力热风
Level4
Unit No.406
Exposure北
Parking SpotsOwned70
Corp#TSCC2455
Prop MgmtIcon Property Management Ltd. 416-236-7979
Remarks
This open concept suite with preferred split bedroom layout offers tremendous value, in a well managed, boutique, mid rise building with only 12 floors. The suite features 9ft ceilings and great light from tall windows. Modern kitchen has center island with breakfast bar and granite counters as well as glass tile backsplash for a bit of pizzazz. Handy powder room allows for privacy in the main bath and spacious bedroom closets let you store a ton of stuff. Seconds to Woodbine subway station, minutes from East Lynn Park and many great restaurants on the Danforth as well as a short jaunt down to the Beach.. Great building amenities including well equipped exercise room with great views, party room, media room, fabulous outdoor patio with gas BBQ and 2 elevators allowing for minimal wait time. Move right in and enjoy a low maintenance lifestyle.With your own parking as well as locker and you have a perfect spot for first time buyers where you can move in, enjoy and have a low maintenance lifestyle. This unit features a Juliette Balcony.
The listing data is provided under copyright by the Toronto Real Estate Board.
The listing data is deemed reliable but is not guaranteed accurate by the Toronto Real Estate Board nor RealMaster.
Location
Province:
Ontario
City:
Toronto
Community:
Woodbine Corridor 01.E02.1280
Crossroad:
Danforth/Woodbine
Room
Room
Level
Length
Width
Area
门廊
Flat
14.17
3.84
54.41
厨房
Flat
10.43
7.09
73.94
Living Room
Flat
10.43
9.84
102.69
Dining Room
Flat
13.25
6.00
79.58
主卧
Flat
9.91
8.99
89.07
Bedroom 2
Flat
10.76
8.99
96.74
School Info
Private SchoolsK-5 Grades Only
Gledhill Junior Public School
2 Gledhill Ave, 多伦多0.414 km
ElementaryEnglish
6-8 Grades Only
D A Morrison Middle School
271 Gledhill Ave, East York1.043 km
MiddleEnglish
9-12 Grades Only
Monarch Park Collegiate Institute
1 Hanson St, 多伦多1.091 km
SecondaryEnglish
K-8 Grades Only
St. Brigid Catholic School
50 Woodmount Ave, 多伦多0.291 km
ElementaryMiddleEnglish
9-12 Grades Only
Birchmount Park Collegiate Institute
3663 Danforth Ave, 世嘉宝4.195 km
Secondary
K-7 Grades Only
St. Brigid Catholic School
50 Woodmount Ave, 多伦多0.291 km
ElementaryMiddleFrench Immersion Program
Book Viewing
Your feedback has been submitted.
Submission Failed! Please check your input and try again or contact us

