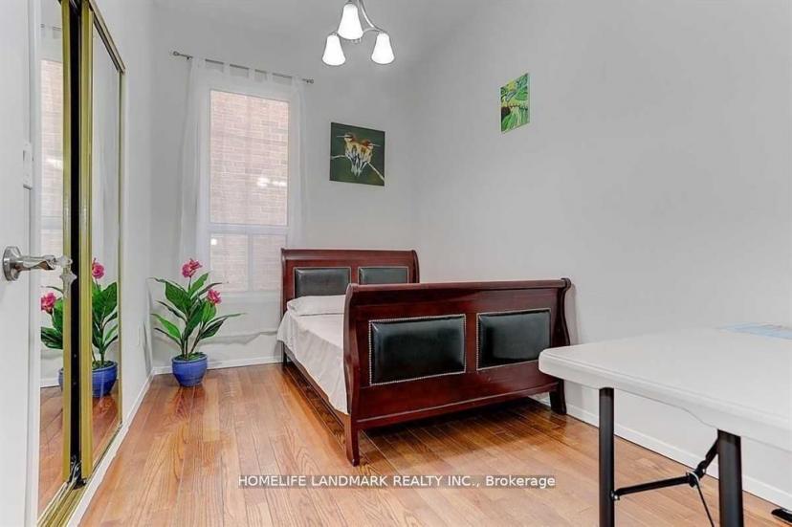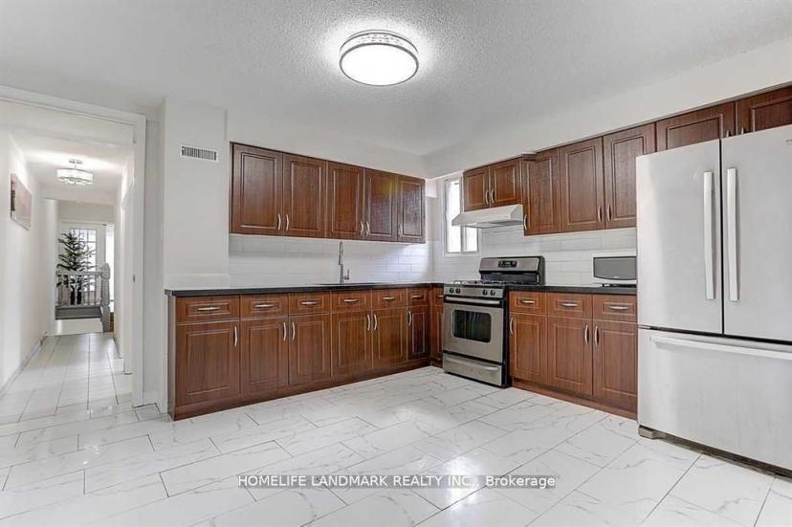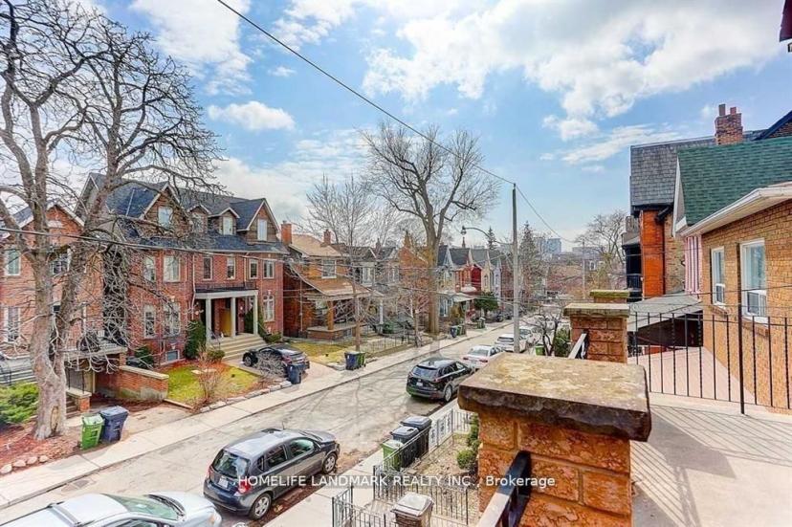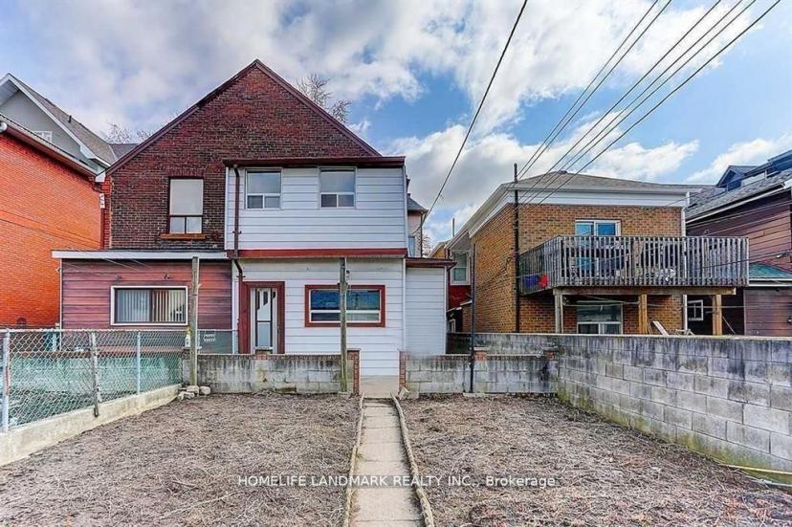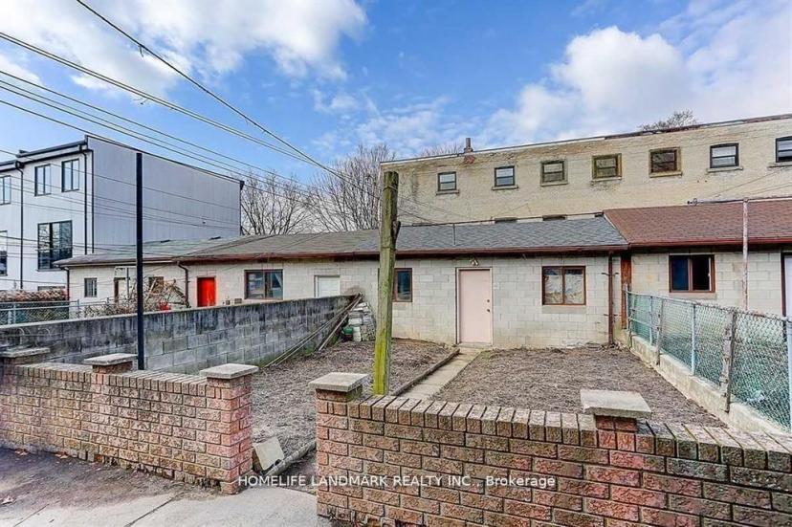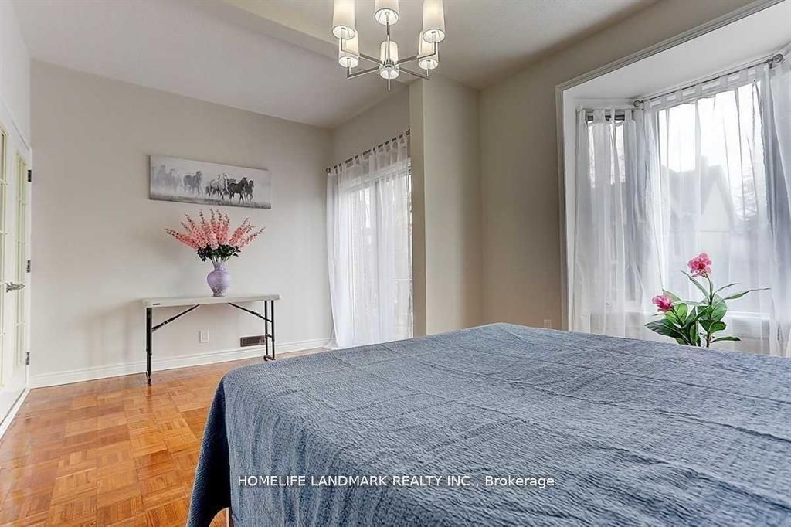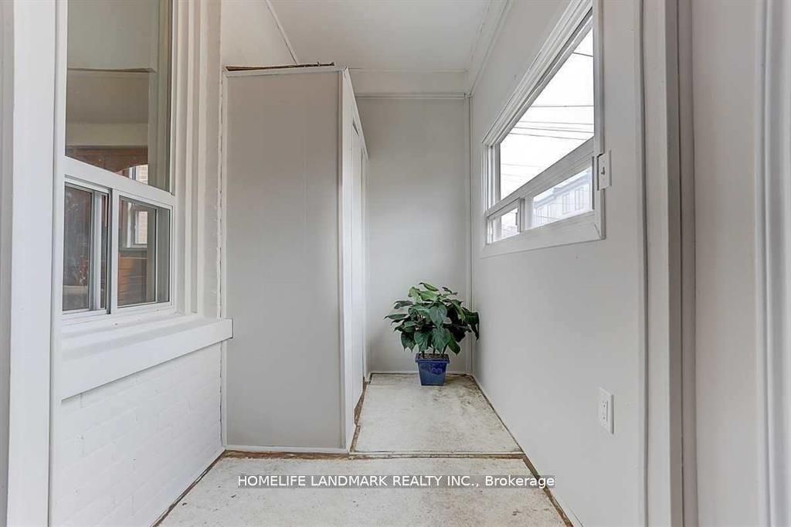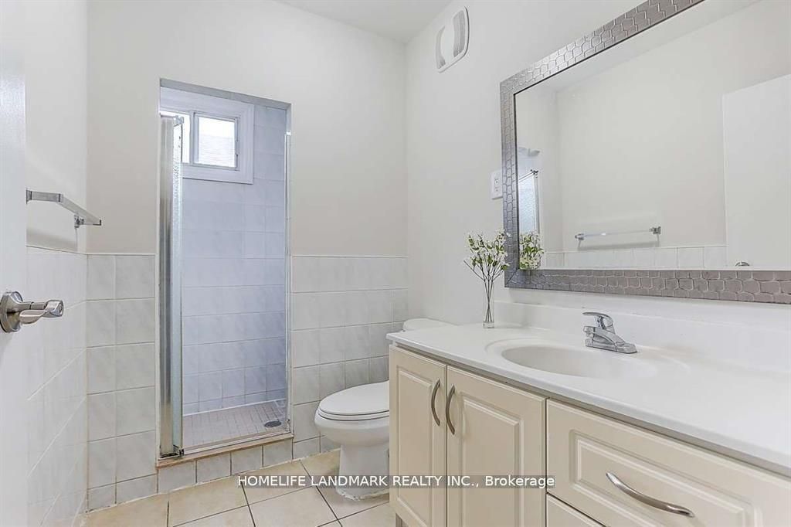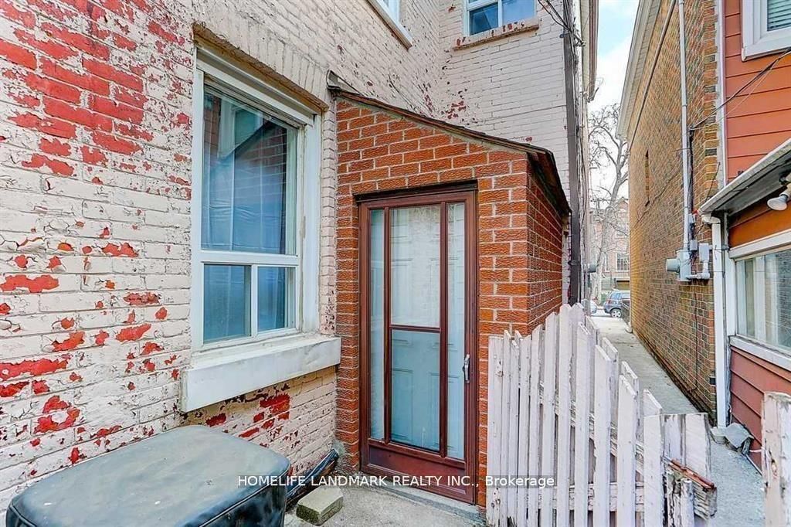- Ontario
- Toronto
20 Grove Ave
CAD$2,449,000 出售
20 Grove AveToronto, Ontario, M6J3B6
7+122(2)| 2500-3000 sqft

Open Map
Log in to view more information
Go To LoginSummary
IDC8030178
StatusCurrent Listing
产权永久产权
Type民宅 House,半独立
RoomsBed:7+1,Kitchen:2,Bath:2
Lot Size22.5 * 143 Feet
Land Size3217.5 ft²
Parking2 (2) 外接式车库
Age
Possession DateTBA
Listing Courtesy ofHOMELIFE LANDMARK REALTY INC.
Detail
建筑
浴室数量2
卧室数量8
地上卧室数量7
地下卧室数量1
家用电器Garage door opener remote(s),Refrigerator,Stove,Washer
地下室装修Finished
风格Semi-detached
空调中央空调
外墙Brick Facing
壁炉有
地板Carpeted,Ceramic,Parquet
地基水泥
供暖方式天燃气
供暖类型压力热风
使用面积2499.9795 - 2999.975 sqft
楼层3
装修面积
供水市政供水
地下室
地下室特点Walk-up
地下室类型N/A(已装修)
土地
面积22.5 x 143 FT
面积false
下水Sanitary sewer
Size Irregular22.5 x 143 FT
Basement已装修,台阶走上式
PoolNone
FireplaceY
A/C中央空调
Heating压力热风
Exposure西
Remarks
Absolutely Stunning Semi-Property At Dt Quiet Community, W/ Welcoming Living Rm Offering Wood Burning F/P & Large Window, Leading To Open-Concept Ultra Contemporary Eat-In Kitchen. 2nd Kitchen In 2nd Level With Green House, 3 Bedrooms W/Balcony In 2nd Level. Unbelievable Two Bedrooms At Upper Level. Lwr Lvl Offers Large Living Space/Rec Rm, Laundry Room And Washroom. Exceptional Income Potential! Literally Steps To Shopping, Restaurants, Transit, And So Much More To Be Desired! You Won't Want To Miss This!
The listing data is provided under copyright by the Toronto Real Estate Board.
The listing data is deemed reliable but is not guaranteed accurate by the Toronto Real Estate Board nor RealMaster.
The following "Remarks” is automatically translated by Google Translate. Sellers,Listing agents, RealMaster, Canadian Real Estate Association and relevant Real Estate Boards do not provide any translation version and cannot guarantee the accuracy of the translation. In case of a discrepancy, the English original will prevail.
绝对令人惊叹的半物业在dt Quiet Community,设有温馨的客厅,提供燃木壁炉和大窗户,通向开放式概念的超现代就餐厨房。第二层的厨房有温室,第二层有3间带阳台的卧室。难以置信的两间卧室位于上层。Lwr lvl 提供宽敞的起居空间/娱乐室、洗衣房和洗手间。非凡的收入潜力!从字面上看,靠近购物、餐馆、交通,还有更多值得期待的地方!你不会想错过这个!
Location
Province:
Ontario
City:
Toronto
Community:
Trinity-Bellwoods 01.C01.0970
Crossroad:
Dundas/Ossington
Room
Room
Level
Length
Width
Area
客厅
地面
4.75
3.70
17.57
Fireplace Broadloom Mirrored Closet
卧室
地面
3.70
2.60
9.62
Mirrored Closet Broadloom
主卧
地面
4.00
2.70
10.80
Mirrored Closet Broadloom
厨房
地面
5.30
3.75
19.88
Ceramic Floor Family Size Kitchen
阳光房
2nd
4.15
1.90
7.89
卧室
2nd
5.70
4.35
24.79
Parquet Floor Mirrored Closet W/O To Balcony
卧室
2nd
3.70
3.55
13.13
Mirrored Closet Broadloom
卧室
2nd
3.10
3.05
9.46
Mirrored Closet Broadloom
厨房
2nd
4.15
3.75
15.56
Ceramic Floor Modern Kitchen
卧室
NaN
卧室
NaN
洗衣房
NaN
School Info
Private SchoolsK-6 Grades Only
Givins/Shaw Junior Public School
49 Givins St, 多伦多0.451 km
ElementaryEnglish
7-8 Grades Only
Alexander Muir/Gladstone Ave Junior And Senior Public School
108 Gladstone Ave, 多伦多0.517 km
MiddleEnglish
9-12 Grades Only
Parkdale Collegiate Institute
209 Jameson Ave, 多伦多1.449 km
SecondaryEnglish
K-8 Grades Only
Pope Francis Catholic School
319 Ossington Ave, 多伦多0.398 km
ElementaryMiddleEnglish
9-12 Grades Only
Western Technical-Commercial School
125 Evelyn Cres, 多伦多4.336 km
Secondary
K-5 Grades Only
St. Mary Catholic School
20 Portugal Sq, 多伦多1.575 km
ElementaryFrench Immersion Program
6-8 Grades Only
St. Cecilia Catholic School
355 Annette St, 多伦多4.459 km
MiddleFrench Immersion Program
Book Viewing
Your feedback has been submitted.
Submission Failed! Please check your input and try again or contact us











