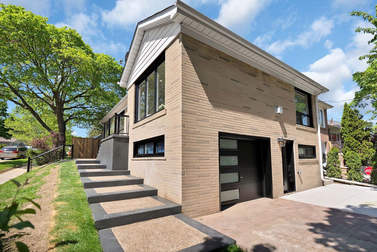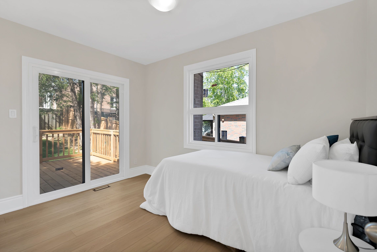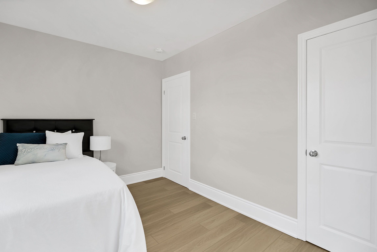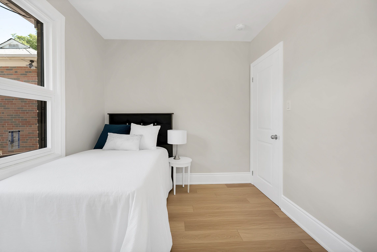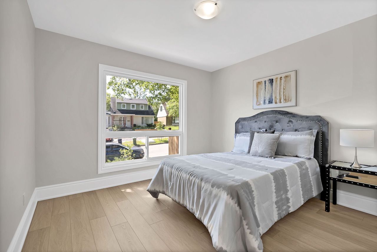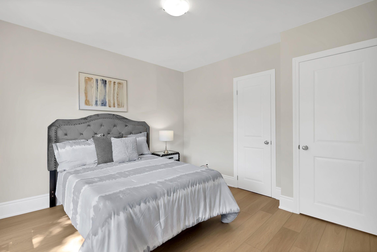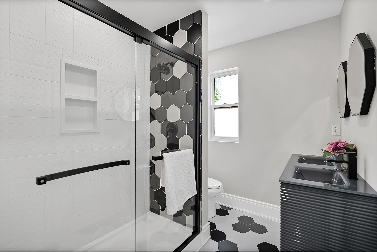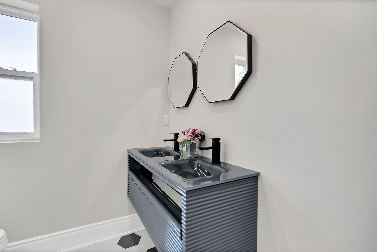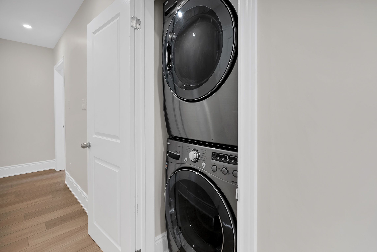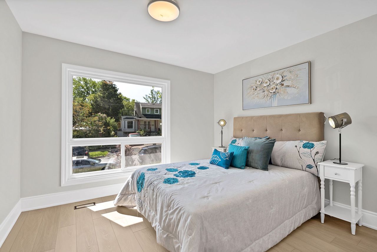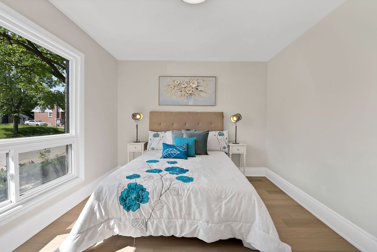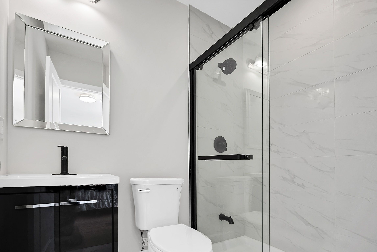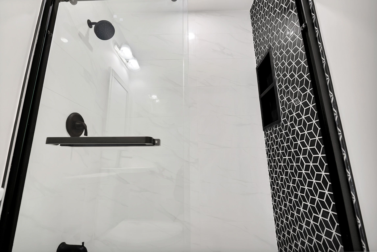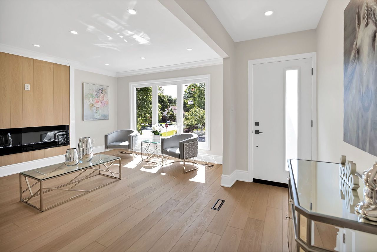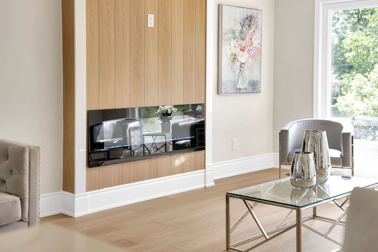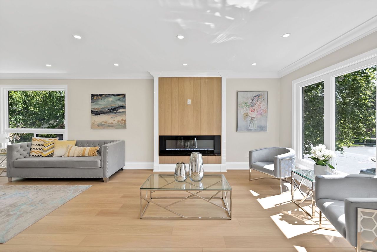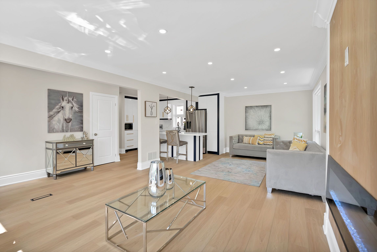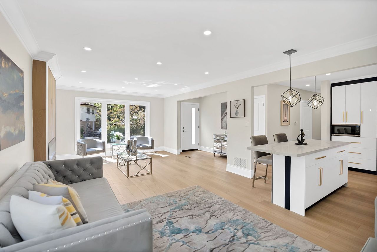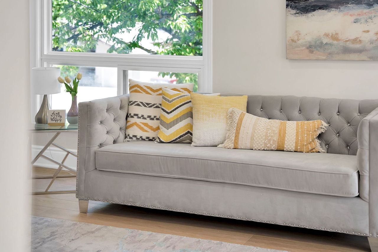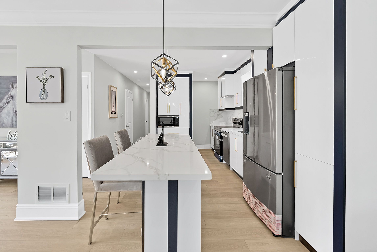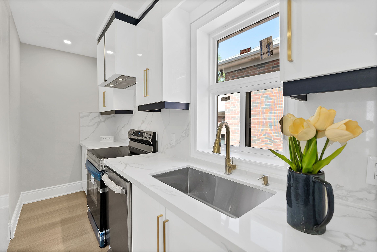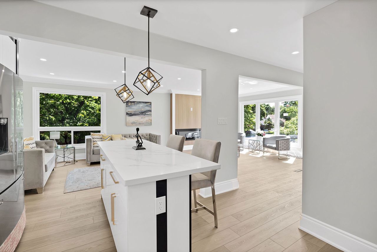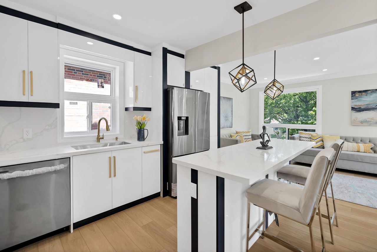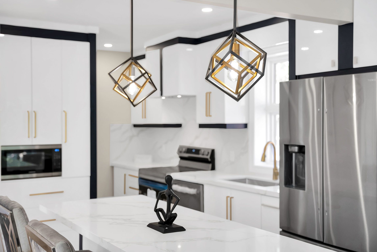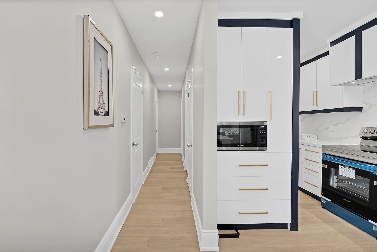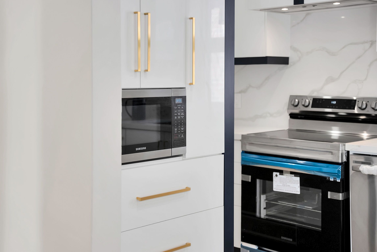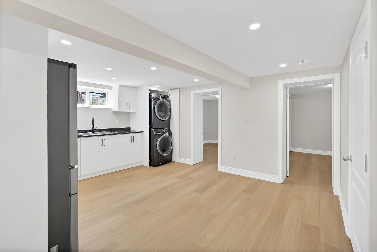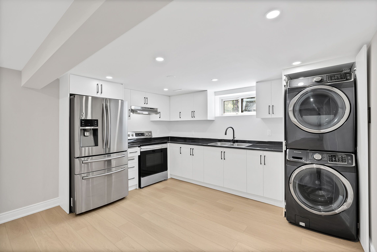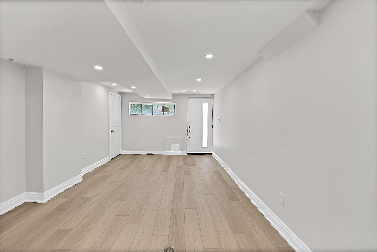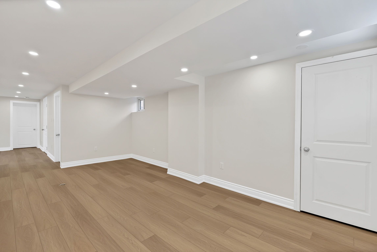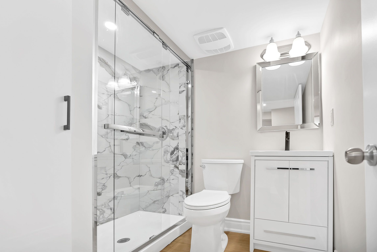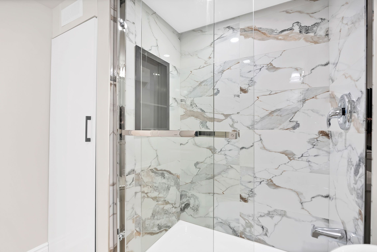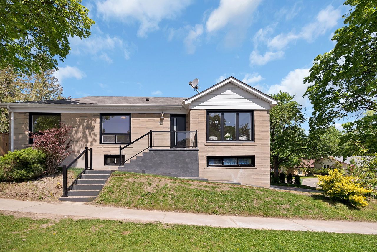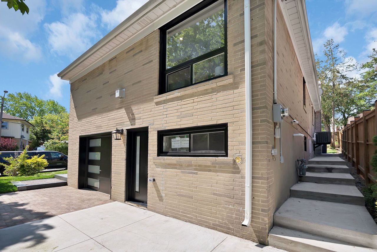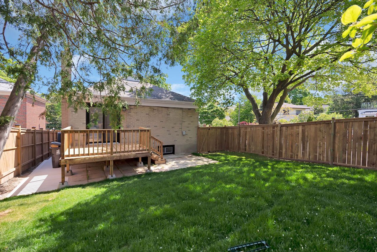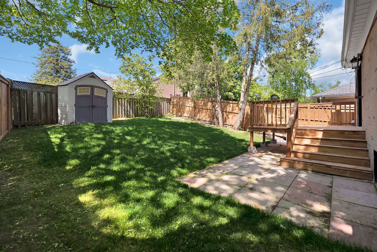- Ontario
- Toronto
2 Hardisty Dr
CAD$1,339,000
CAD$1,339,000 要价
2 Hardisty DriveToronto, Ontario, M9W2N1
退市 · 终止 ·
3+235(1+4)| 1100-1500 sqft
Listing information last updated on Mon Jun 19 2023 12:31:57 GMT-0400 (Eastern Daylight Time)

Open Map
Log in to view more information
Go To LoginSummary
IDW6052436
Status终止
产权永久产权
PossessionTBD
Brokered ByRE/MAX MILLENNIUM REAL ESTATE
Type民宅 平房,House,独立屋
Age
Lot Size42.27 * 110 Feet Irregular
Land Size4649.7 ft²
RoomsBed:3+2,Kitchen:2,Bath:3
Parking1 (5) 外接式车库 +4
Virtual Tour
Detail
公寓楼
浴室数量3
卧室数量5
地上卧室数量3
地下卧室数量2
Architectural StyleBungalow
地下室特点Apartment in basement
地下室类型N/A
风格Detached
空调Central air conditioning
外墙Brick
壁炉True
供暖方式Natural gas
供暖类型Forced air
使用面积
楼层1
类型House
Architectural StyleBungalow
Fireplace是
Property FeaturesFenced Yard,Park,Public Transit,Rec./Commun.Centre
Rooms Above Grade7
Heat SourceGas
Heat TypeForced Air
水Municipal
土地
面积42.27 x 110 FT ; Irregular
面积false
设施Park,Public Transit
Size Irregular42.27 x 110 FT ; Irregular
Lot Size Range Acres< .50
车位
Parking FeaturesPrivate
周边
设施公园,公交
社区特点Community Centre
Other
Den Familyroom是
Internet Entire Listing Display是
下水Sewer
Basement公寓
PoolNone
FireplaceY
A/CCentral Air
Heating压力热风
Exposure东
Remarks
Welcome to 2 Hardisty Dr, This Stunning Renovated Corner Detached Bungalow Is Perfect For Young
Families And/OR Investors Especially, With The Potential Income From The Legal 2 Bedroom Basement
Apartment In This Growing Quiet Toronto Family Community. The Upper Level Features A Modern Open
Concept Kitchen W/ Brand New Stainless Steel Appliances And A Large Custom Island Perfect For Dining
Or Family Game Night. Plenty Of Natural Sunlight Bouncing Off The Luxurious Large Plank Flooring.
Three Large Bedrooms With The Master Bedroom Featuring A Brand New 3 Pc Ensuite. The Legal Renovated
Finished Basement Apartment Features 2 Bedroom, Large Living Space, Brand New Kitchen And Its Own
Laundry W/ Front Loading Washer/Dryer. Enjoy The Upcoming Summer Nights In The Large Back Yard
Complete With A Large Brand New Deck With Privacy Fence. Too Many Upgrades To Mention...This 3+2
Bedroom Detached Home Will Not Disappoint.L/B Onsite For Easy Showing This Property Has Easy/Quick Access To The 401 or 409,Plenty Of Schools,
Go Train, TTC, Pearson Airport and the New Built Casino.
The listing data is provided under copyright by the Toronto Real Estate Board.
The listing data is deemed reliable but is not guaranteed accurate by the Toronto Real Estate Board nor RealMaster.
Location
Province:
Ontario
City:
Toronto
Community:
Elms-Old Rexdale 01.W10.0050
Crossroad:
Islington Ave /Rexdale Blvd
Room
Room
Level
Length
Width
Area
餐厅
Upper
12.27
12.99
159.42
Open Concept Bay Window Combined W/Family
家庭
Upper
12.07
12.99
156.86
Fireplace Combined W/Dining Open Concept
主卧
Upper
10.60
12.01
127.25
Bay Window Ensuite Bath Large Closet
第二卧房
Upper
10.99
11.61
127.65
Large Window Closet
第三卧房
Upper
8.01
11.61
92.97
W/O To Balcony Closet Window
厨房
Upper
13.29
12.07
160.43
Stainless Steel Appl Open Concept Quartz Counter
School Info
Private SchoolsK-5 Grades Only
Rivercrest Junior School
30 Harefield Dr, 怡陶碧谷1.015 km
ElementaryEnglish
7-8 Grades Only
West Humber Junior Middle School
15 Delsing Dr, 怡陶碧谷1.536 km
MiddleEnglish
9-12 Grades Only
Thistletown Collegiate Institute
20 Fordwich Cres, 怡陶碧谷0.597 km
SecondaryEnglish
K-8 Grades Only
St. Benedict Catholic School
2202 Kipling Ave, 怡陶碧谷0.882 km
ElementaryMiddleEnglish
9-12 Grades Only
Thistletown Collegiate Institute
20 Fordwich Cres, 怡陶碧谷0.597 km
Secondary
K-8 Grades Only
St. Benedict Catholic School
2202 Kipling Ave, 怡陶碧谷0.882 km
ElementaryMiddleFrench Immersion Program
Book Viewing
Your feedback has been submitted.
Submission Failed! Please check your input and try again or contact us

