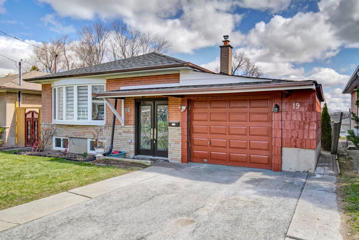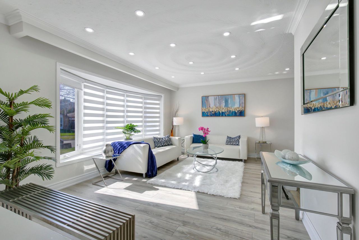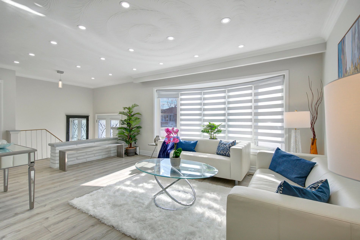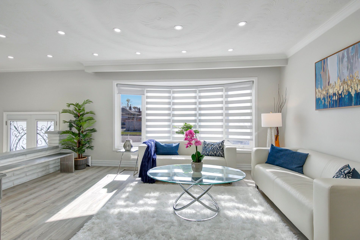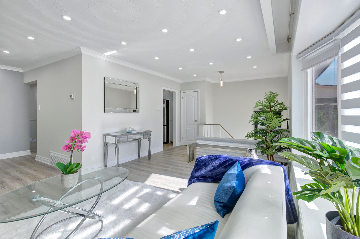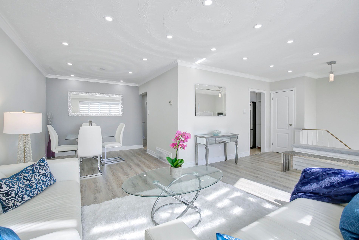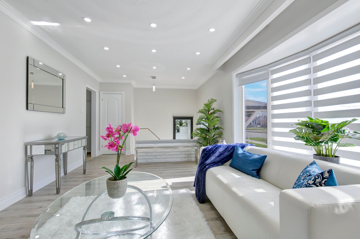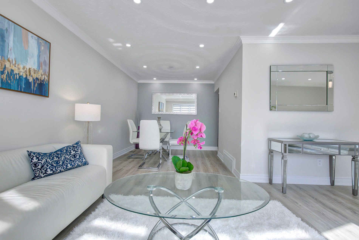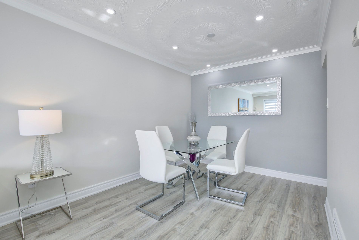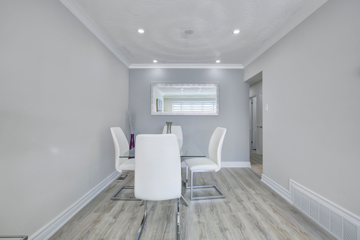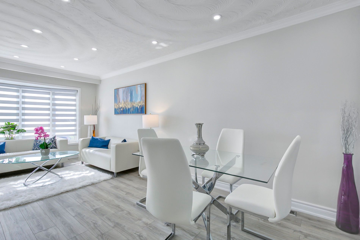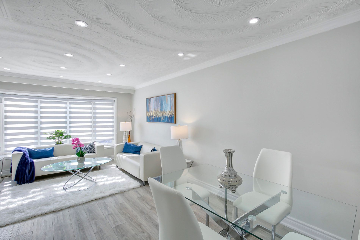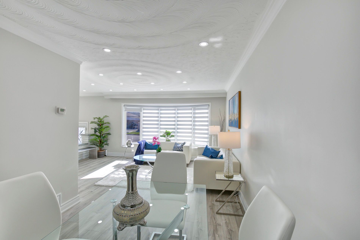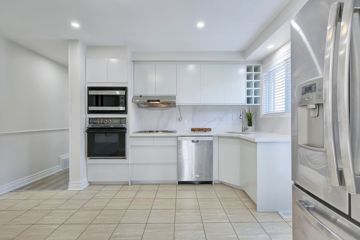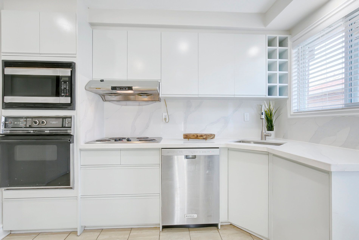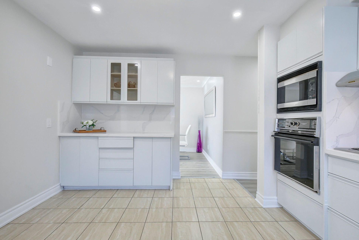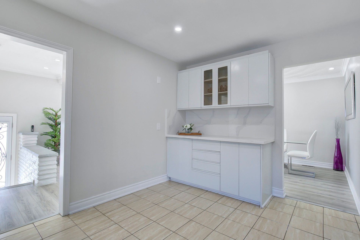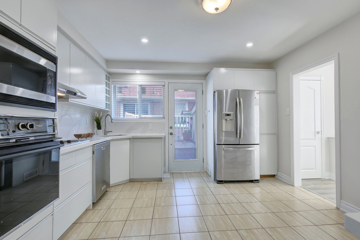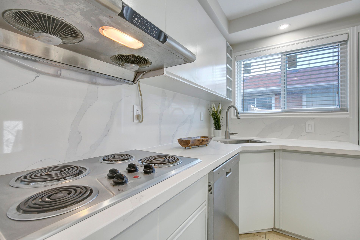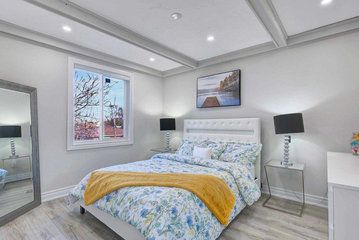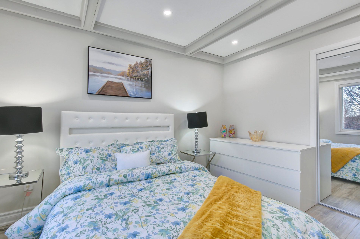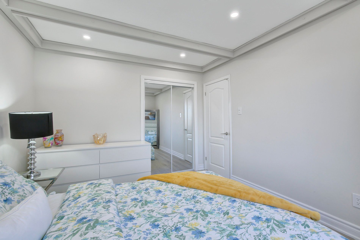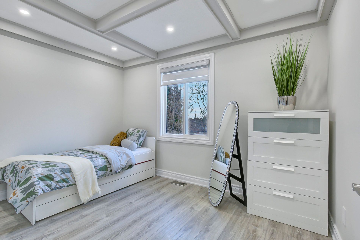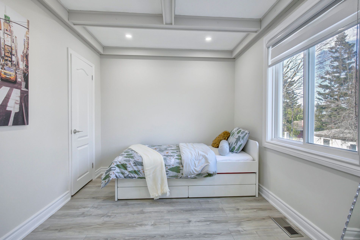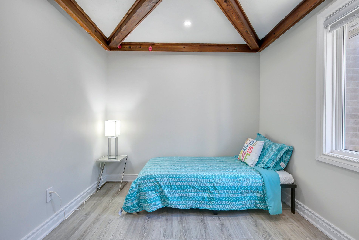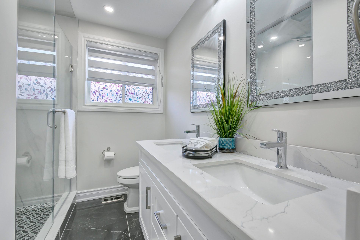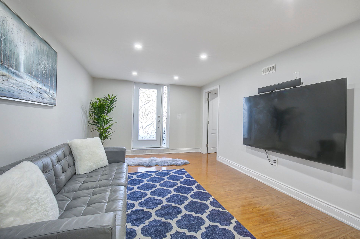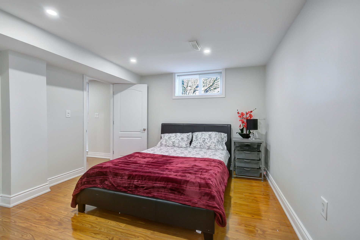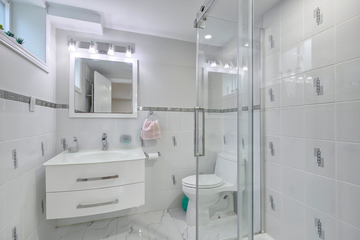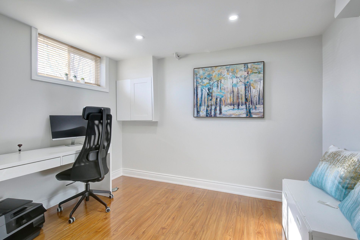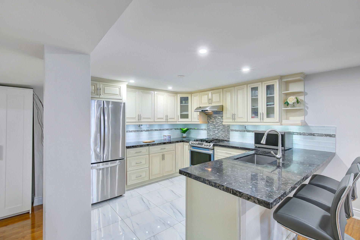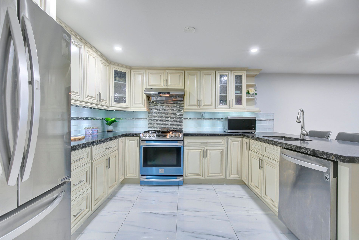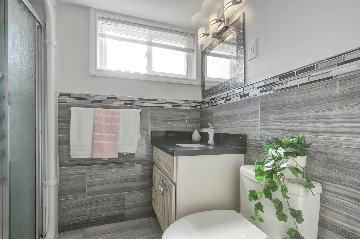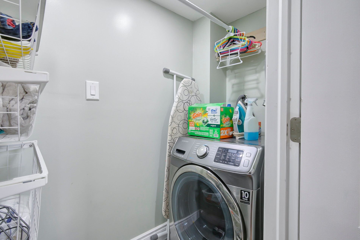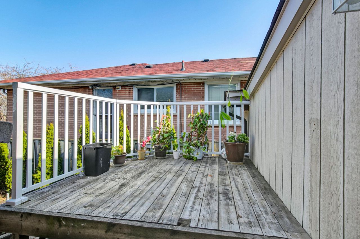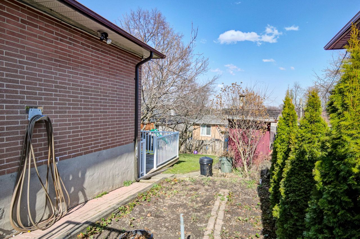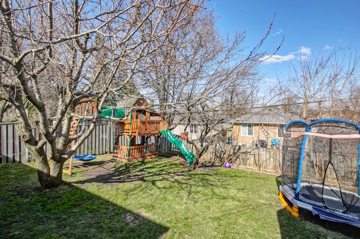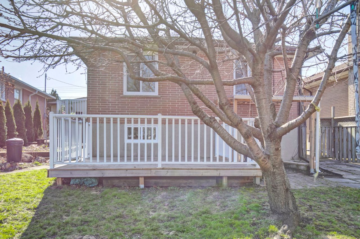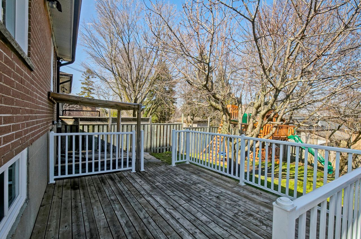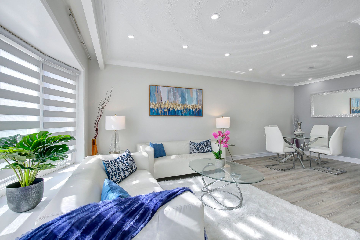- Ontario
- Toronto
19 Stevenvale Dr
SoldCAD$x,xxx,xxx
CAD$899,000 要价
19 Stevenvale DriveToronto, Ontario, M1G1C6
成交
3+233(1+2)
Listing information last updated on Sun Jun 04 2023 10:21:52 GMT-0400 (Eastern Daylight Time)

Open Map
Log in to view more information
Go To LoginSummary
IDE6046564
Status成交
产权永久产权
PossessionTBA
Brokered ByCENTURY 21 LEADING EDGE REALTY INC.
Type民宅 平房,House,独立屋
Age
Lot Size45 * 112 Feet
Land Size5040 ft²
RoomsBed:3+2,Kitchen:2,Bath:3
Parking1 (3) 外接式车库 +2
Virtual Tour
Detail
公寓楼
浴室数量3
卧室数量5
地上卧室数量3
地下卧室数量2
Architectural StyleBungalow
地下室装修Finished
地下室特点Separate entrance,Walk out
地下室类型N/A (Finished)
风格Detached
空调Central air conditioning
外墙Brick
壁炉False
供暖方式Natural gas
供暖类型Forced air
使用面积
楼层1
类型House
Architectural StyleBungalow
Property FeaturesFenced Yard,Place Of Worship,School,Park,Public Transit,Library
Rooms Above Grade6
Heat SourceGas
Heat TypeForced Air
水Municipal
Other StructuresGarden Shed
土地
面积45 x 112 FT
面积false
设施Park,Place of Worship,Public Transit,Schools
Size Irregular45 x 112 FT
车位
Parking FeaturesPrivate
周边
设施公园,参拜地,公交,周边学校
Other
Internet Entire Listing Display是
下水Sewer
BasementFinished with Walk-Out,Separate Entrance
PoolNone
FireplaceN
A/CCentral Air
Heating压力热风
Exposure东
Remarks
**Stunning detached brick Bungalow, featuring 3+2 bedrooms & 3 full washrooms, ** finished walk Out basement with 2 beds 2 Full Washroom and additional updated kitchen ** massive renovation ** Quartz countertops at each kitchen *newer cascade blinds,* stainless steel appliances in two spacious kitchens, updated floors, and pot lights top to bottom*, Sun filled *It also boasts a deck in the side and backyard, perfect for BBQ gatherings. The roof and windows were replaced in 2018, ** basement kitchen features heated floors Quarts ,undercount sink ** Potential income from basement having 2 beds & 2 WRs with walk put basement.Walking distance to Cornell Junior PS , High Schools, Places of worship, malls, Library ,TTC bus stop & parks* mature trees on the street.2 Stoves (1 S/S) Gas in the basement) , 2 S/S Dishwashers, 2 S/S Fridges, S/S Washer & dryer, Pot lights
The listing data is provided under copyright by the Toronto Real Estate Board.
The listing data is deemed reliable but is not guaranteed accurate by the Toronto Real Estate Board nor RealMaster.
Location
Province:
Ontario
City:
Toronto
Community:
Woburn 01.E09.1120
Crossroad:
Markham Rd & Lawrence Ave
Room
Room
Level
Length
Width
Area
客厅
主
17.72
11.29
199.95
Bow Window Laminate Pot Lights
餐厅
主
10.01
9.09
90.94
Combined W/Living Laminate Pot Lights
厨房
主
13.94
12.66
176.58
W/O To Deck Quartz Counter Eat-In Kitchen
主卧
主
12.50
8.86
110.73
Double Closet Laminate Large Window
卧室
主
12.60
8.86
111.60
Laminate Large Closet Large Window
卧室
主
11.32
9.06
102.49
Beamed Laminate Pot Lights
卧室
地下室
NaN
3 Pc Bath Above Grade Window W/I Closet
卧室
地下室
NaN
3 Pc Bath Above Grade Window Large Closet
客厅
地下室
20.01
10.50
210.11
Laminate Pot Lights W/O To Yard
厨房
地下室
NaN
Quartz Counter Heated Floor Stainless Steel Appl
浴室
地下室
NaN
3 Pc Bath
浴室
地下室
NaN
3 Pc Bath
School Info
Private SchoolsK-6 Grades Only
Cornell Junior Public School
61 Holmfirth Terr, 世嘉宝0.338 km
ElementaryEnglish
7-8 Grades Only
Tecumseh Senior Public School
720 Scarborough Golf Club Rd, 世嘉宝0.745 km
MiddleEnglish
9-12 Grades Only
Cedarbrae Collegiate Institute
550 Markham Rd, 世嘉宝0.42 km
SecondaryEnglish
K-8 Grades Only
St. Barbara Catholic School
25 Janray Dr, 世嘉宝0.664 km
ElementaryMiddleEnglish
9-12 Grades Only
Woburn Collegiate Institute
2222 Ellesmere Rd, 世嘉宝2.4 km
Secondary
Book Viewing
Your feedback has been submitted.
Submission Failed! Please check your input and try again or contact us

