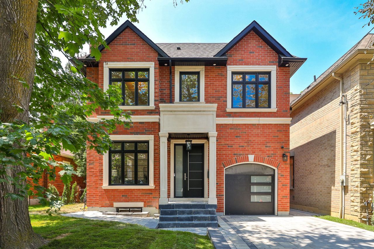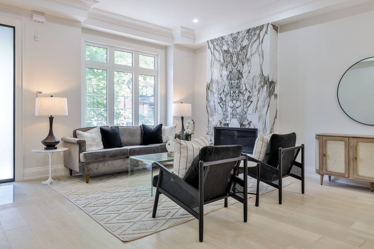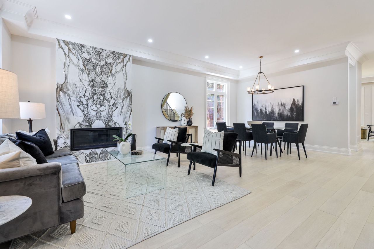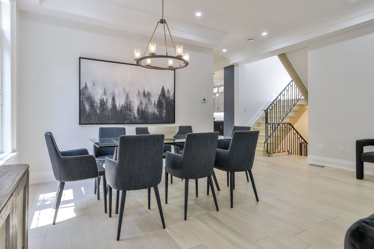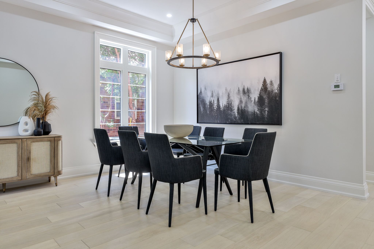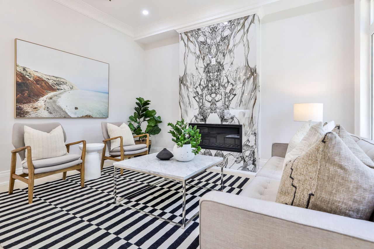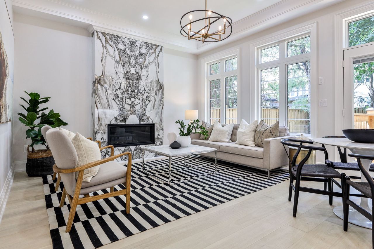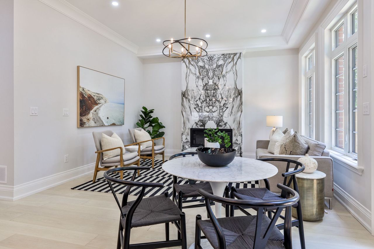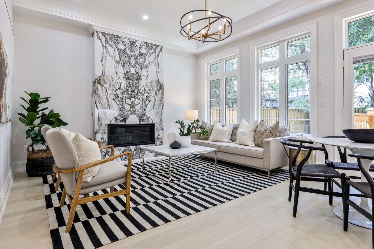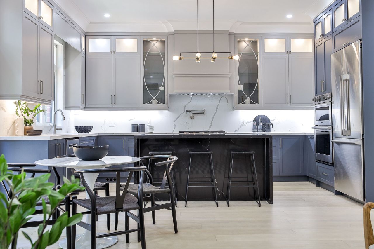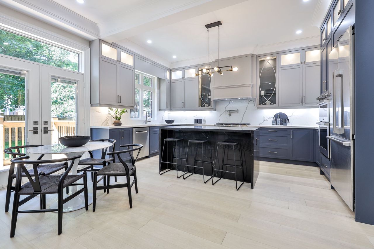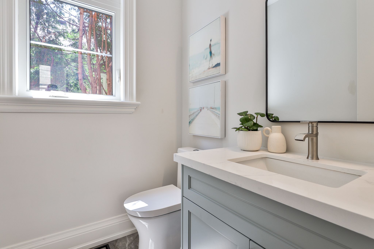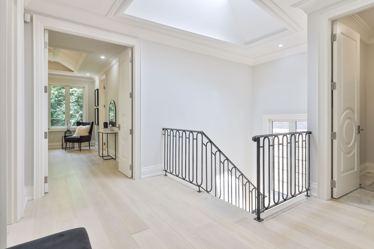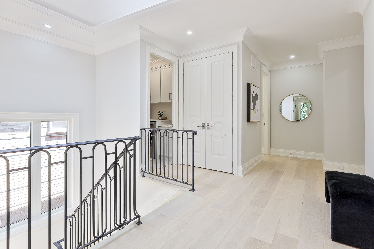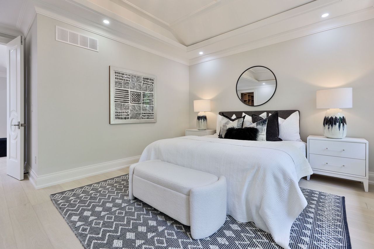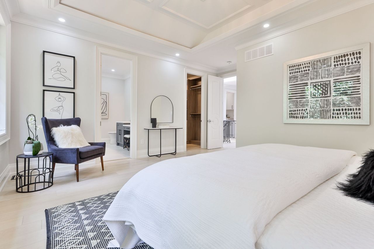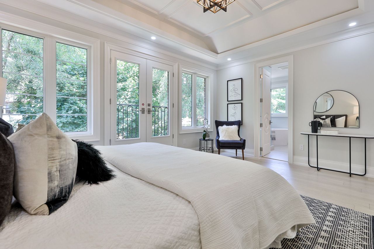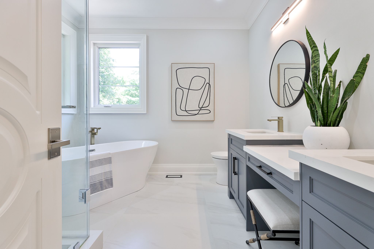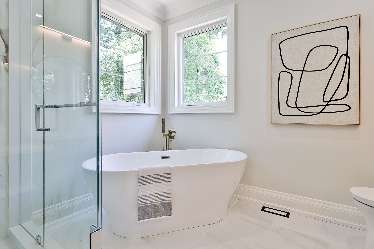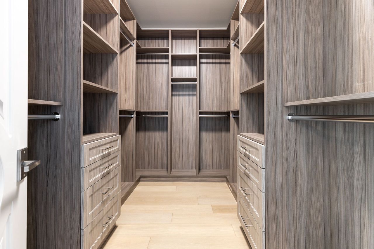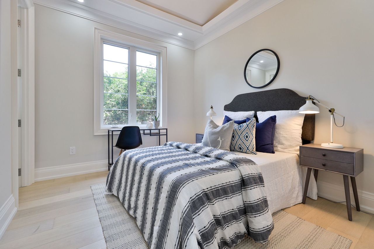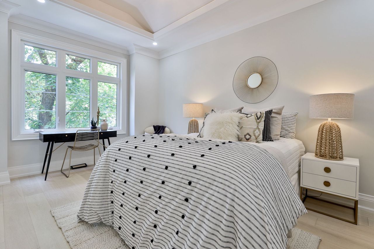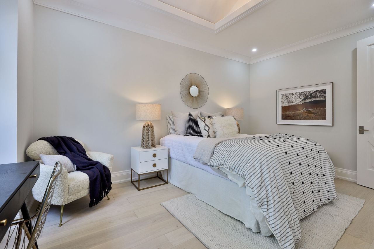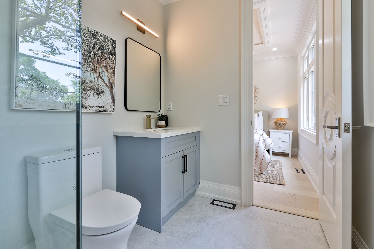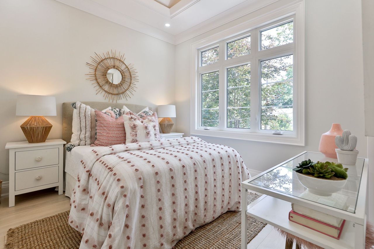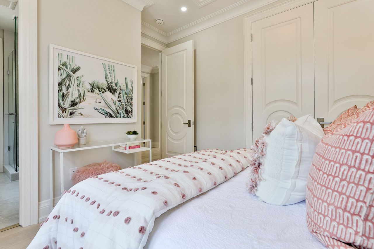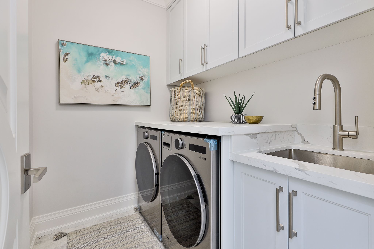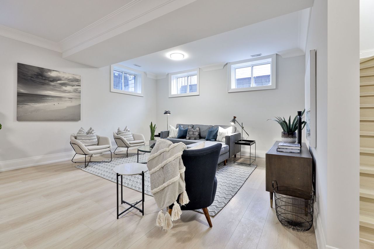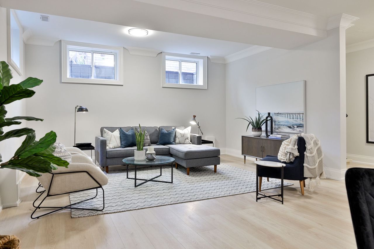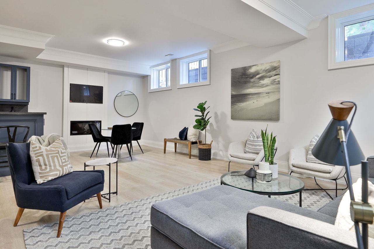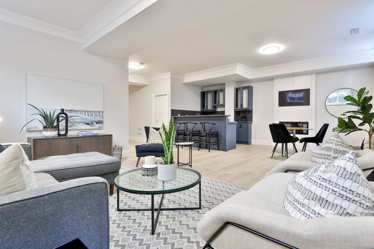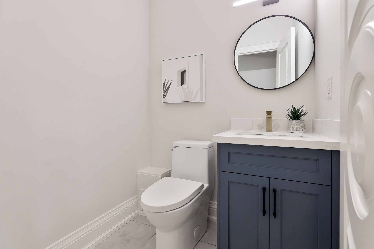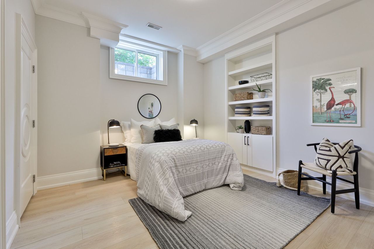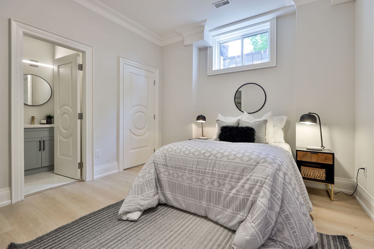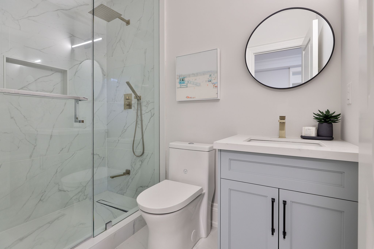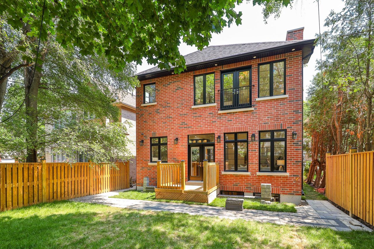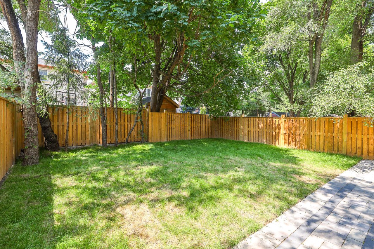- Ontario
- Toronto
146 Leacrest Rd
CAD$3,495,000
CAD$3,495,000 要价
146 Leacrest RoadToronto, Ontario, M4G1E9
退市 · 终止 ·
4+163(1+2)| 2500-3000 sqft
Listing information last updated on Thu Sep 28 2023 09:54:44 GMT-0400 (Eastern Daylight Time)

Open Map
Log in to view more information
Go To LoginSummary
IDC6736142
Status终止
Possession30 Days or TBD
Brokered ByROYAL LEPAGE REAL ESTATE SERVICES HEAPS ESTRIN TEAM
Type民宅 House,独立屋
Age 0-5
Lot Size38.88 * 104 Feet
Land Size4043.52 ft²
RoomsBed:4+1,Kitchen:1,Bath:6
Parking1 (3) 内嵌式车库 +2
Detail
公寓楼
Architectural Style2-Storey
Fireplace是
Property FeaturesCul de Sac/Dead End,Library,Park,Public Transit,Rec./Commun.Centre,School
Rooms Above Grade9
Heat SourceGas
Heat TypeForced Air
水Municipal
Laundry LevelUpper Level
Sewer YNAYes
Water YNAYes
Telephone YNAAvailable
车位
Parking FeaturesPrivate
水电气
Electric YNA是
Other
Den Familyroom是
Internet Entire Listing Display是
下水Sewer
中央吸尘是
Basement已装修,Separate Entrance
PoolNone
FireplaceY
A/CCentral Air
Heating压力热风
TVAvailable
Exposure北
Remarks
Ideally located in South Leaside, this custom four bedroom home offers an amazing opportunity to live in a sought after neighbourhood. The main floor boasts a living room with gas fireplace overlooking the spacious dining room, a chef inspired kitchen designed w/ an oversized centre island with waterfall Caesarstone countertops and open concept to the family room with a gas fireplace and walk-out to the rear. The upper level has a stunning primary retreat with an oversized walk-in closet, a Juliette balcony, coffered ceilings and a five piece ensuite w/ soaker tub and glass enclosed shower. Three other well proportioned bedrooms each with ample closet space with built-ins and each w/ three piece ensuites. A spacious laundry room w/ custom built-ins completes the upper level. The lower level has amazing ceiling height with an oversized recreation room equipped w/ wet bar, fireplace and ample natural light. A spacious fifth bedroom w/ a four piece ensuite and an additional laundry room.Steps to TTC, parks, Leaside Memorial Gardens, Trace Manes, and all the shops and amenities on Bayview Avenue. Close proximity to downtown. In school district for Rolph Road Elementary School, Bessborough Middle School. Tarion warranty.
The listing data is provided under copyright by the Toronto Real Estate Board.
The listing data is deemed reliable but is not guaranteed accurate by the Toronto Real Estate Board nor RealMaster.
Location
Province:
Ontario
City:
Toronto
Community:
Leaside 01.C11.0780
Crossroad:
Leacrest/Hanna
Room
Room
Level
Length
Width
Area
门廊
主
18.01
11.84
213.33
Living Room
主
18.01
11.84
213.33
Dining Room
主
18.01
11.84
213.33
厨房
主
16.83
10.01
168.42
家庭厅
主
17.42
14.01
244.06
主卧
Second
16.99
12.93
219.68
Bedroom 2
Second
10.99
9.74
107.10
Bedroom 3
Second
15.91
10.01
159.23
Bedroom 4
Second
10.43
10.24
106.80
洗衣房
Second
6.92
5.68
39.29
娱乐
Lower
26.67
16.67
444.55
Bedroom 5
Lower
4.99
4.99
24.87
School Info
Private SchoolsK-6 Grades Only
Rolph Road Elementary School
31 Rolph Rd, East York0.301 km
ElementaryEnglish
7-8 Grades Only
Bessborough Drive Elementary And Middle School
211 Bessborough Dr, East York0.989 km
MiddleEnglish
9-12 Grades Only
Leaside High School
200 Hanna Rd, East York1.373 km
SecondaryEnglish
K-8 Grades Only
St. Anselm Catholic School
182 Bessborough Dr, East York0.919 km
ElementaryMiddleEnglish
9-12 Grades Only
Northern Secondary School
851 Mount Pleasant Rd, 多伦多2.491 km
Secondary
Book Viewing
Your feedback has been submitted.
Submission Failed! Please check your input and try again or contact us

