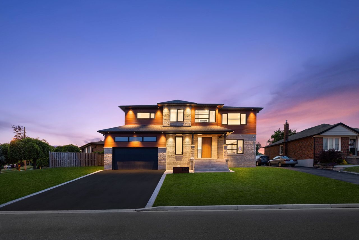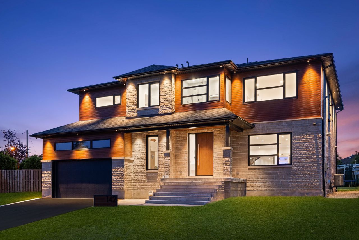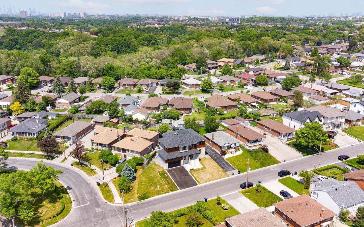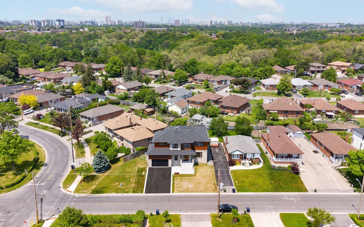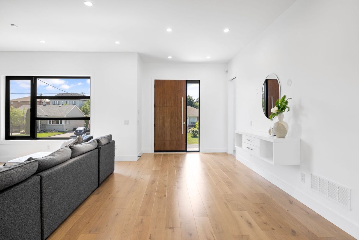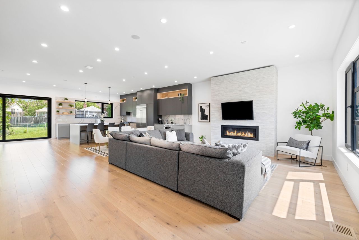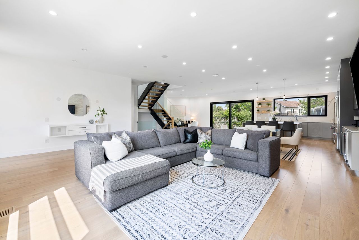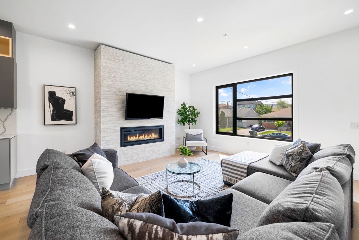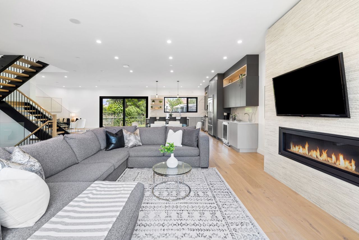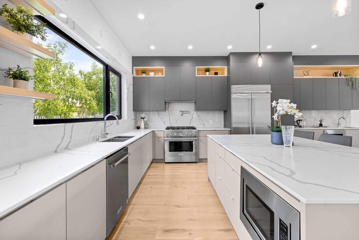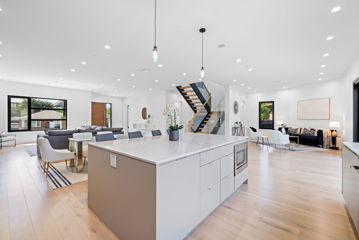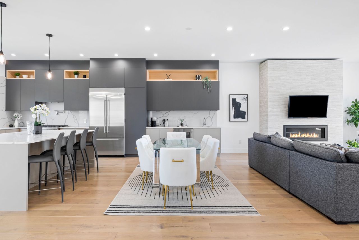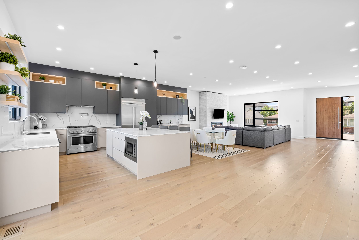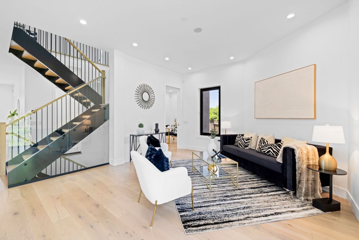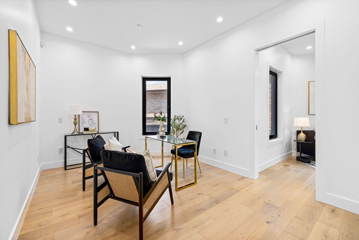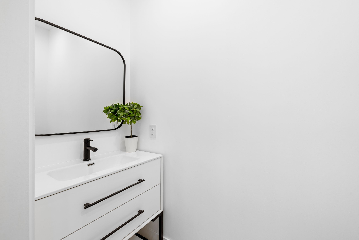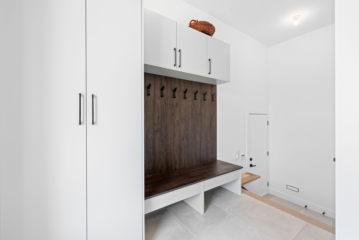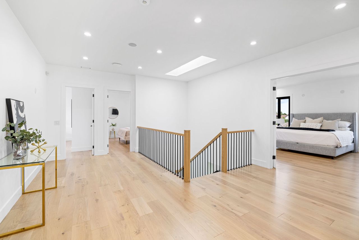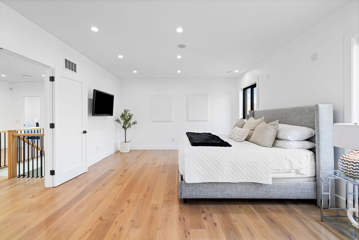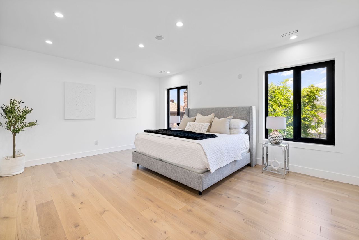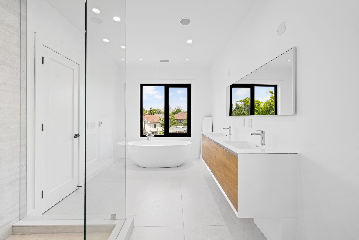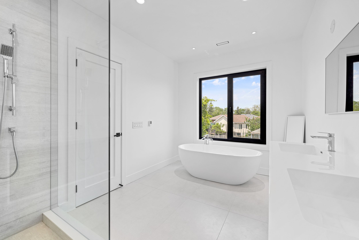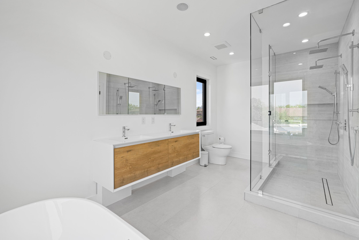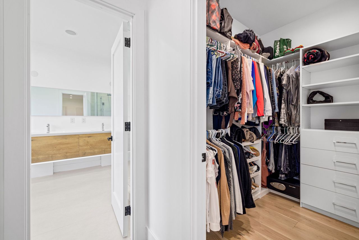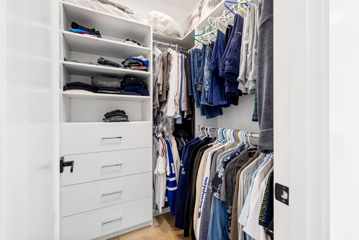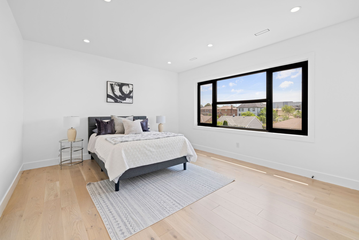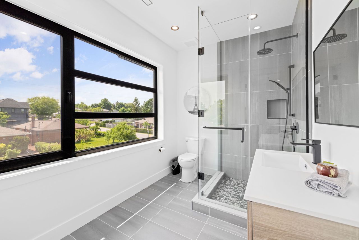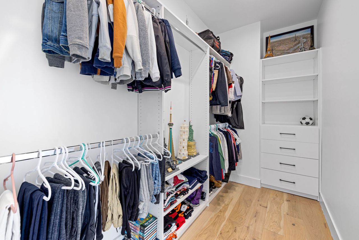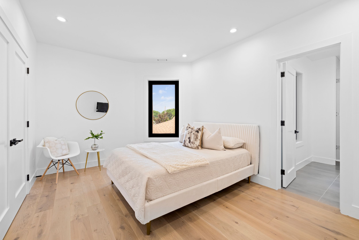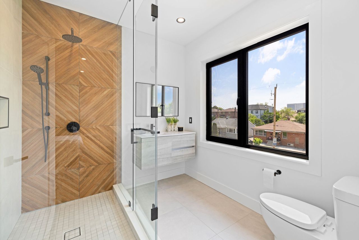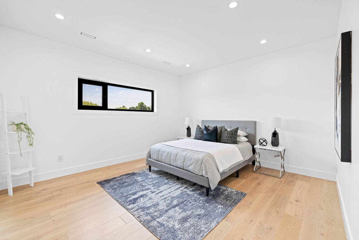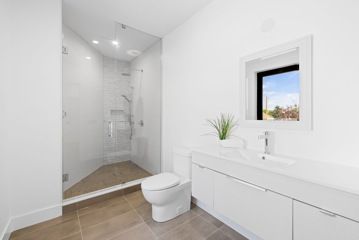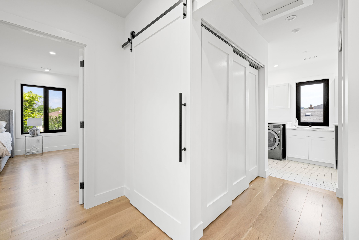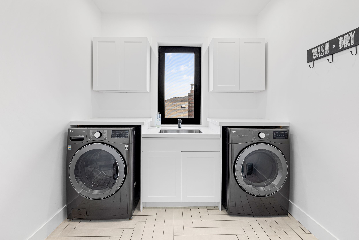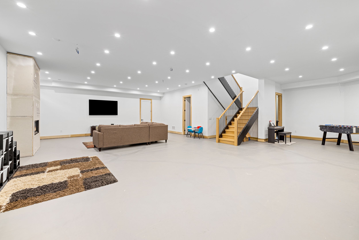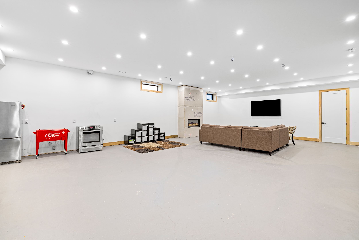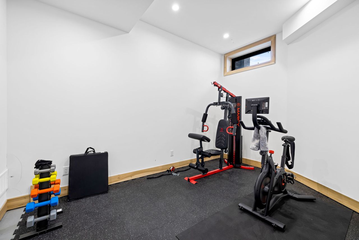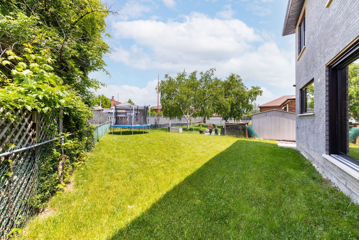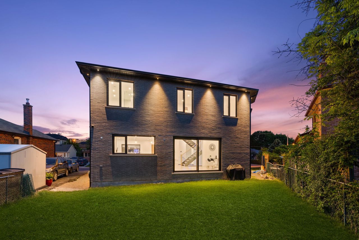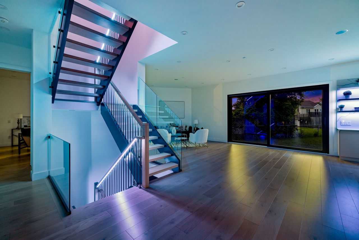- Ontario
- Toronto
142 Tavistock Rd
CAD$2,199,000
CAD$2,199,000 要价
142 Tavistock RoadToronto, Ontario, M3M2P4
退市 · 终止 ·
4+166(2+4)| 3500-5000 sqft
Listing information last updated on Tue Jun 20 2023 13:13:31 GMT-0400 (Eastern Daylight Time)

Open Map
Log in to view more information
Go To LoginSummary
IDW6085816
Status终止
产权永久产权
Possession60-90
Brokered ByIPRO REALTY LTD.
Type民宅 House,独立屋
Age 0-5
Lot Size104.4 * 159.83 Feet 8.10 ft x 159.83 ft x 104.41 ftx120.05ft
Land Size16686.25 ft²
RoomsBed:4+1,Kitchen:2,Bath:6
Parking2 (6) 外接式车库 +4
Virtual Tour
Detail
公寓楼
浴室数量6
卧室数量5
地上卧室数量4
地下卧室数量1
地下室装修Partially finished
地下室类型N/A (Partially finished)
风格Detached
空调Central air conditioning
外墙Concrete,Stone
壁炉True
供暖方式Natural gas
供暖类型Forced air
使用面积
楼层2
类型House
Architectural Style2-Storey
Fireplace是
Property FeaturesGolf,Hospital,Park,School
Rooms Above Grade14
Heat SourceGas
Heat TypeForced Air
水Municipal
Laundry LevelUpper Level
土地
面积104.4 x 159.83 FT ; 8.10 Ft X 159.83 Ft X 104.41 Ftx120.05Ft
面积false
设施Hospital,Park,Schools
Size Irregular104.4 x 159.83 FT ; 8.10 Ft X 159.83 Ft X 104.41 Ftx120.05Ft
Lot Size Range Acres< .50
车位
Parking FeaturesAvailable
周边
设施医院,公园,周边学校
Other
Den Familyroom是
Internet Entire Listing Display是
下水Sewer
中央吸尘是
BasementPartially Finished
PoolNone
FireplaceY
A/CCentral Air
Heating压力热风
Exposure南
Remarks
Newly Built Custom Home Crafted with Timeless Finishes. Located in the Desirable North York Area. 100 ft Lot Frontage w Excellent Curb Appeal! Minutes to Yorkdale Shopping Mall, Downsview Park, Humber River Hospital & More. This Masterpiece Boasts Over 5600 SF of Luxury Living Space (3870 SF Above Grade). Bright & Airy 4+1 Bedrooms 6 Bathrooms. Open Concept 10 ft Ceilings on Main & Basement Level, Floor to Ceiling Windows, Skylight on 2nd Level, Loads of Natural Light! Entertainers Dream Designer Kitchen with 8ft by 5ft Breakfast Island, Custom Cabinetry, Top of Line Appliances, Floor-to-Ceiling Fireplace, Combined w Family Room. Office on Main Floor. Every Bedroom with Ensuite Heated Floor Bathrooms Each with Massive Walk-In Closets! Primary Bedroom with Luxury Spa Inspired Ensuite Bath, Soakers Tub, Double Vanity Sinks & His/Her Walk-In Closets! Large Laundry Room on 2nd Level with 2 Huge Linen Closets!6 Cars Parking. No Sidewalk. Top of the Line Appliances, Bar Fridge, 6 Speakers, 2 Fireplaces, Heated Flooring in All Bathrms. Rough Ins for a Future Kitchen & Heated Floors in Basement, Handrail Lighting, European Triple Pane Windows
The listing data is provided under copyright by the Toronto Real Estate Board.
The listing data is deemed reliable but is not guaranteed accurate by the Toronto Real Estate Board nor RealMaster.
Location
Province:
Ontario
City:
Toronto
Community:
Downsview-Roding-Cfb 01.W05.0270
Crossroad:
Keele St/Wilson St
Room
Room
Level
Length
Width
Area
门廊
主
23.10
9.51
219.76
Pot Lights Hardwood Floor
客厅
主
16.80
16.01
268.94
Fireplace Window Flr To Ceil Combined W/Dining
家庭
主
12.70
11.58
147.05
Open Concept Hardwood Floor Pot Lights
餐厅
主
26.90
7.58
203.89
Combined W/Kitchen Hardwood Floor Pot Lights
办公室
主
14.80
10.70
158.26
Pot Lights Hardwood Floor Large Window
主卧
2nd
18.18
14.90
270.73
5 Pc Ensuite W/I Closet Large Window
第二卧房
2nd
15.58
13.09
204.00
3 Pc Ensuite Pot Lights W/I Closet
第三卧房
2nd
13.58
14.70
199.64
3 Pc Ensuite W/I Closet Pot Lights
第四卧房
2nd
14.47
10.70
154.75
3 Pc Bath W/I Closet Pot Lights
Rec
地下室
NaN
卧室
地下室
8.10
14.47
117.25
厨房
地下室
NaN
School Info
Private SchoolsK-5 Grades Only
Tumpane Public School
48 Tumpane St, 北约克0.769 km
ElementaryEnglish
6-8 Grades Only
Pierre Laporte Middle School
1270 Wilson Ave, 北约克0.857 km
MiddleEnglish
9-12 Grades Only
Downsview Secondary School
7 Hawksdale Rd, 北约克1.271 km
SecondaryEnglish
K-8 Grades Only
St. Conrad Catholic School
5 Exbury Rd, 多伦多0.209 km
ElementaryMiddleEnglish
9-12 Grades Only
William Lyon Mackenzie Collegiate Institute
20 Tillplain Rd, 北约克3.709 km
Secondary
Book Viewing
Your feedback has been submitted.
Submission Failed! Please check your input and try again or contact us

