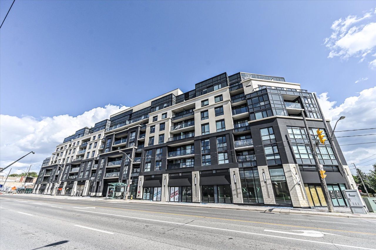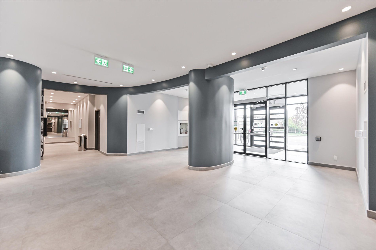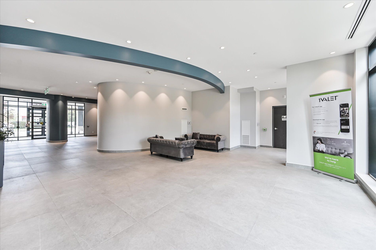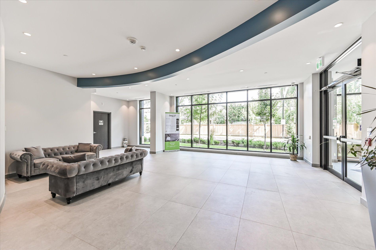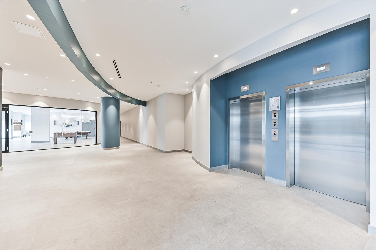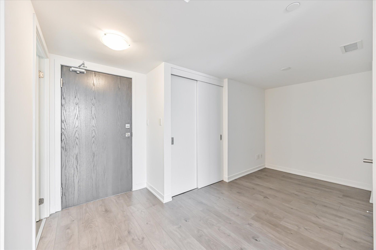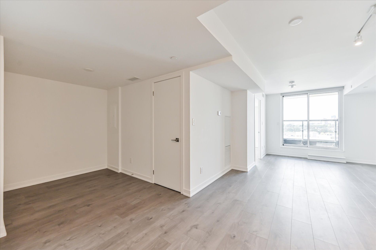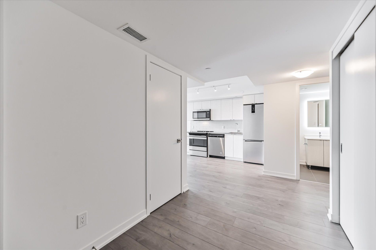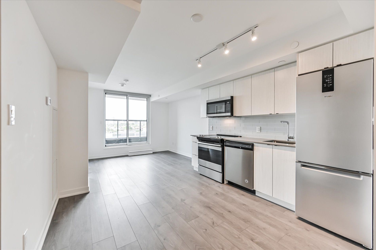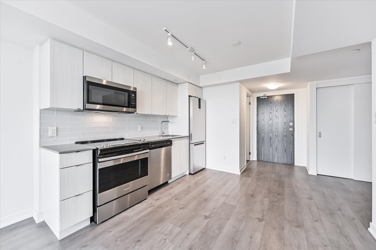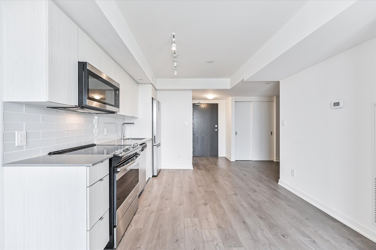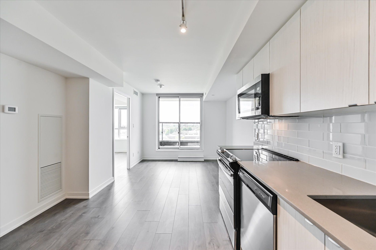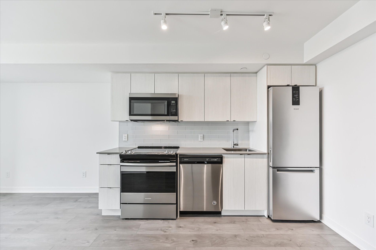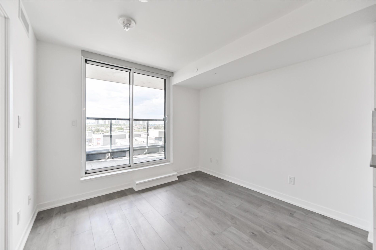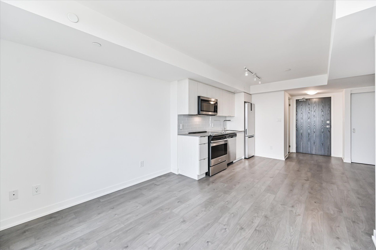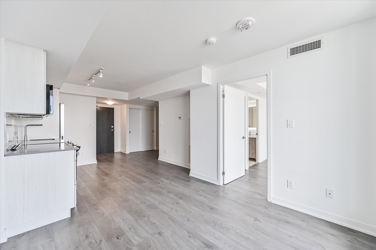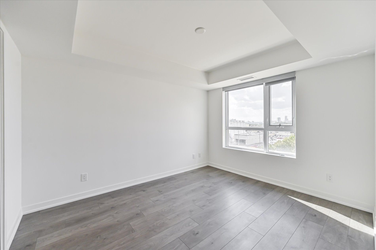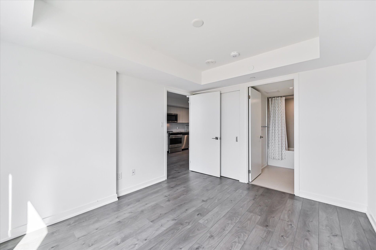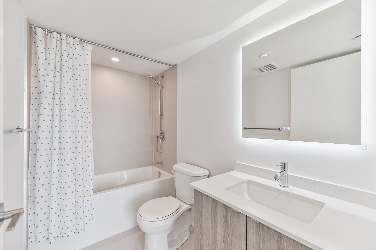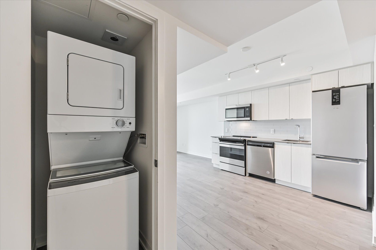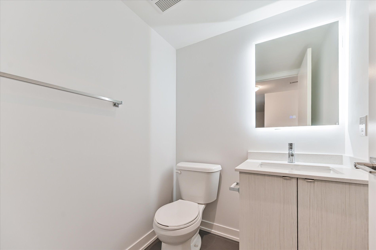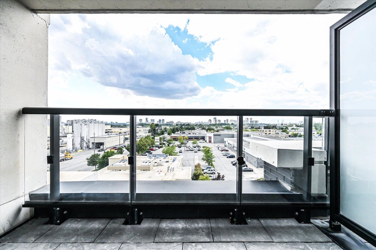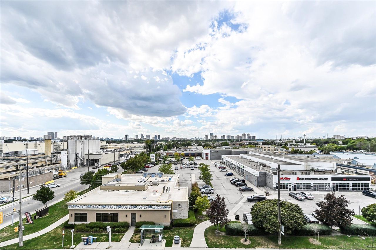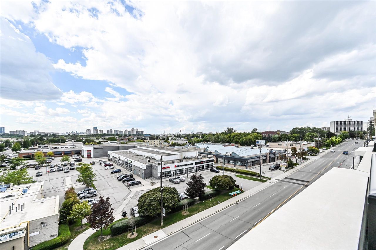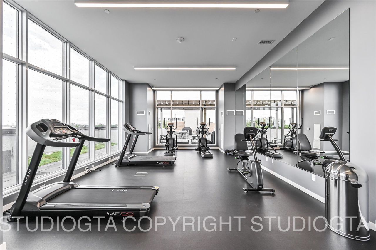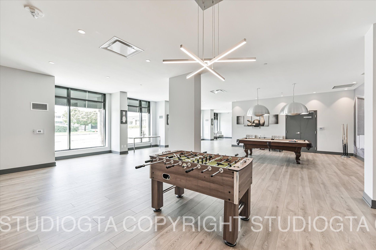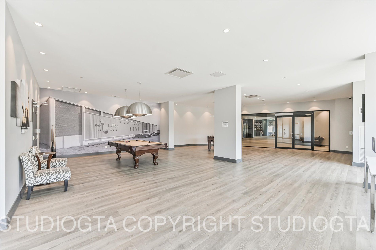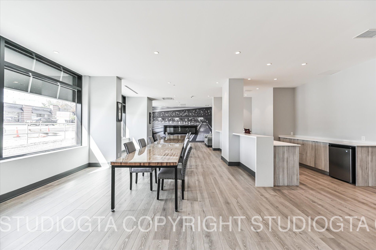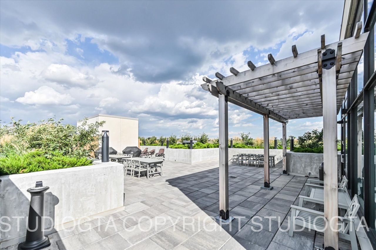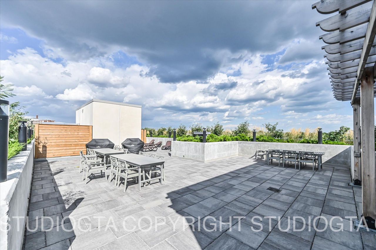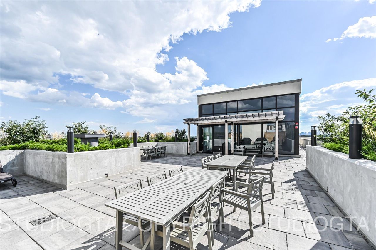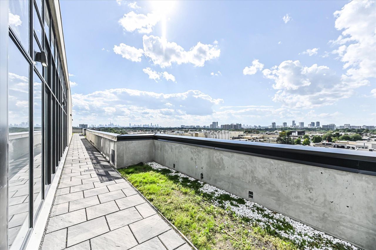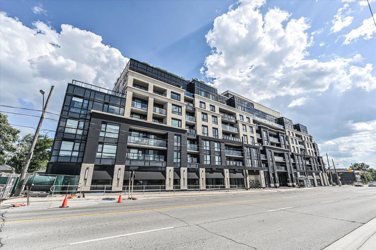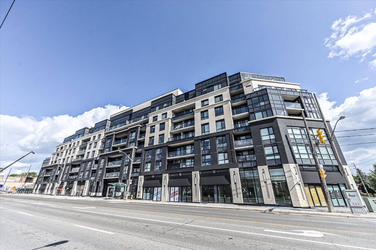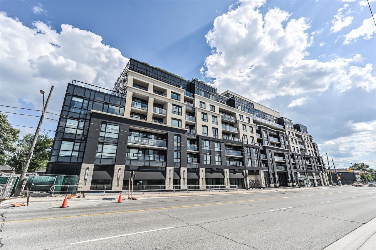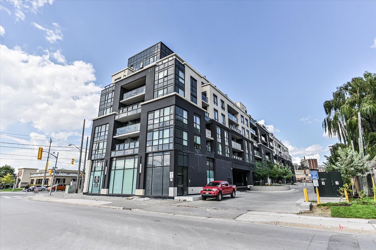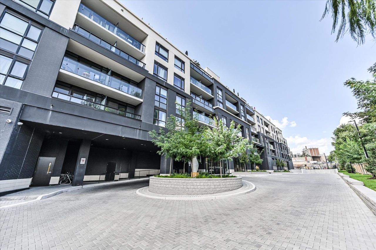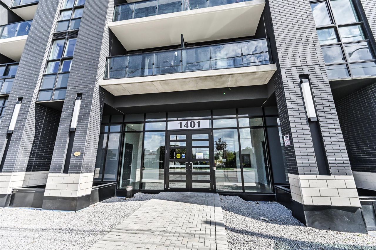- Ontario
- Toronto
1401 OConnor Dr
SoldCAD$xxx,xxx
CAD$579,000 要价
610 1401 O'connor DriveToronto, Ontario, M4B2V5
成交
1+121| 600-699 sqft
Listing information last updated on Tue Jul 11 2023 09:45:54 GMT-0400 (Eastern Daylight Time)

Open Map
Log in to view more information
Go To LoginSummary
IDE6079092
Status成交
产权共管产权
PossessionTBD
Brokered ByROYAL LEPAGE SIGNATURE SUSAN GUCCI REALTY
Type民宅 公寓
Age
RoomsBed:1+1,Kitchen:1,Bath:2
Parking1 (1) 地下车位
Maint Fee557.63 / Monthly
Maint Fee Inclusions中央空调,公共设施,取暖,房屋保险,车位,水
Virtual Tour
Detail
公寓楼
浴室数量2
卧室数量2
地上卧室数量1
地下卧室数量1
设施Storage - Locker
空调Central air conditioning
外墙Brick
壁炉False
供暖方式Natural gas
供暖类型Forced air
使用面积
类型Apartment
Architectural StyleApartment
供暖是
Main Level Bathrooms1
Property Attached是
Rooms Above Grade4
Rooms Total4
Heat SourceGas
Heat TypeForced Air
储藏室Owned
车库是
Association是
土地
面积false
车位
Parking FeaturesNone
Other
Internet Entire Listing Display是
Basement无
BalconyTerrace
FireplaceN
A/CCentral Air
Heating压力热风
Level6
Unit No.610
Exposure西
Parking SpotsOwned91
Corp#TSCC2867
Prop Mgmt360 Community Management Ltd.
Remarks
Welcome To This Fantastic 1+1 Bedroom, 1.5 Washroom Unit In The Very Recently Constructed Lanes Residences Building. Use The Den As Your Own At Home Office, Cradle Room, Or Easily Convert It Into A Small Second Bedroom. Stunning Sunsets From The Balcony & Bright Afternoon And Evening Light That Comes With West Exposure. A Quiet, Well Managed, And High Tech Building With Facial Recognition Entry & Tons Of Digital Control Via The Condo's App For Amenity Booking, Opening Of Front Door And Garage Door, & Much More At The Press Of A Button. Plenty Of New, Quality Amenities To Enjoy With Friends And Family Including A Party Room With A Pool And Foosball Table, A Beautiful Rooftop Deck/ Garden With City Skyline Views & Complimentary Barbecues, Along With A Gym, Concierge / Security Service, Ample Visitor Parking, & More. A Great Time To Buy With Upcoming Eglinton Lrt Approaching Completion And Sure To Give A Boost To The Area As A Whole. Maintenance Fees Also Included High Speed InternetClose To A Large Selection Of Shops, Restaurants, & Entertainment. Easy Access To Ttc, Major Highways, & Short Drive To The City Core. Enjoy Access To Lots Of Local Parks As Well As An Extensive Ravine System With Miles Of Paved Trails.
The listing data is provided under copyright by the Toronto Real Estate Board.
The listing data is deemed reliable but is not guaranteed accurate by the Toronto Real Estate Board nor RealMaster.
Location
Province:
Ontario
City:
Toronto
Community:
East York 01.E03.1250
Crossroad:
St Clair Ave & O'connor Dr
Room
Room
Level
Length
Width
Area
小厅
主
8.86
6.23
55.22
Vinyl Floor Open Concept Closet
厨房
主
10.07
9.51
95.83
Vinyl Floor Open Concept
客厅
主
10.17
9.51
96.77
Vinyl Floor Combined W/Dining W/O To Terrace
主卧
主
10.07
11.98
120.62
Vinyl Floor 4 Pc Ensuite Closet
School Info
Private SchoolsK-5 Grades Only
Victoria Park Elementary School
145 Tiago Ave, East York0.594 km
ElementaryEnglish
6-8 Grades Only
Gordon A Brown Middle School
2800 St Clair Ave E, East York0.642 km
MiddleEnglish
9-12 Grades Only
East York Collegiate Institute
650 Cosburn Ave, East York2.628 km
SecondaryEnglish
K-8 Grades Only
Our Lady Of Fatima Catholic School
3176 St. Clair Ave E, 世嘉宝1.208 km
ElementaryMiddleEnglish
9-12 Grades Only
Birchmount Park Collegiate Institute
3663 Danforth Ave, 世嘉宝3.889 km
Secondary
Book Viewing
Your feedback has been submitted.
Submission Failed! Please check your input and try again or contact us

