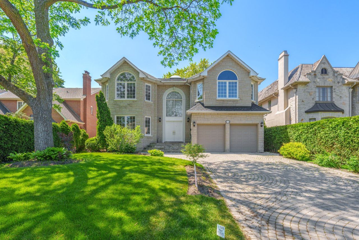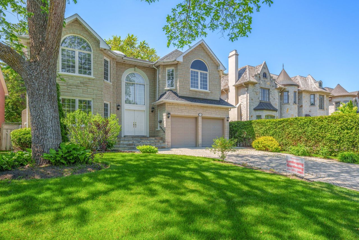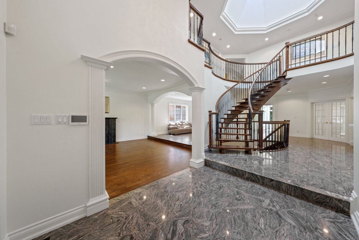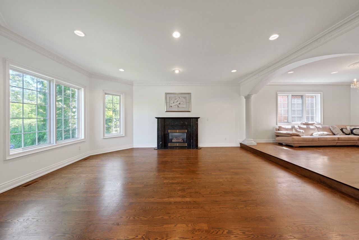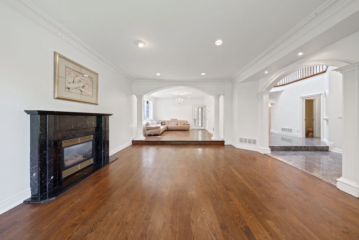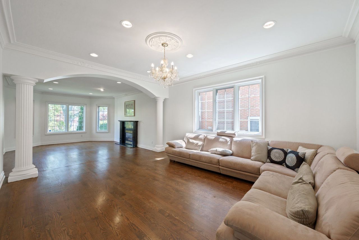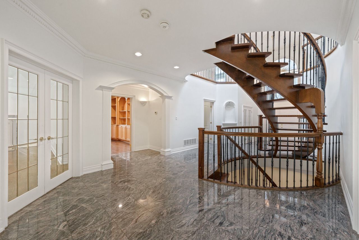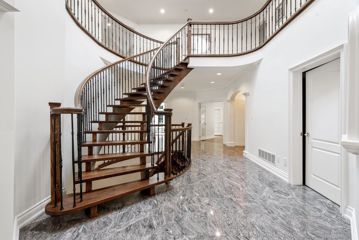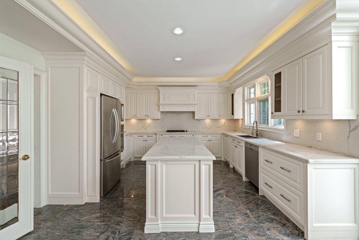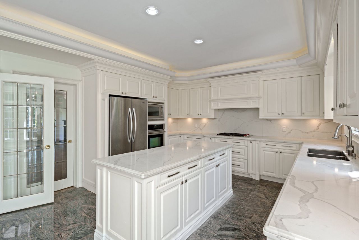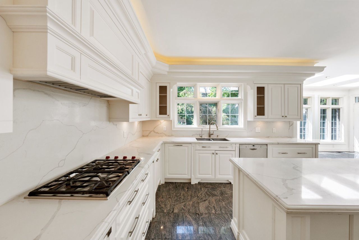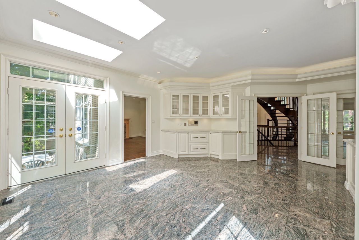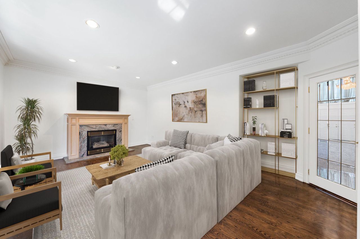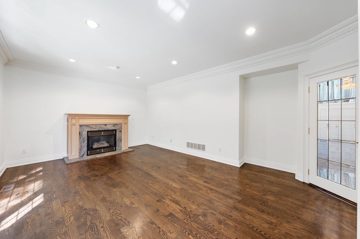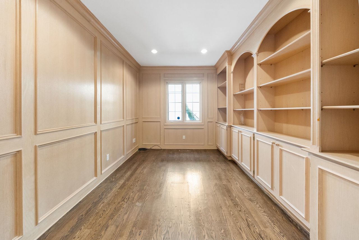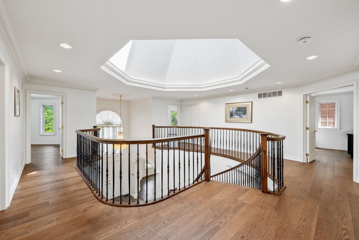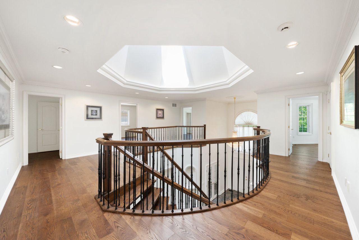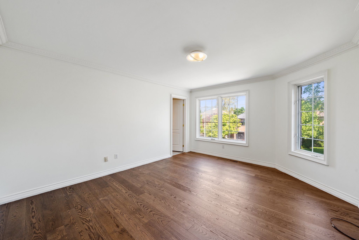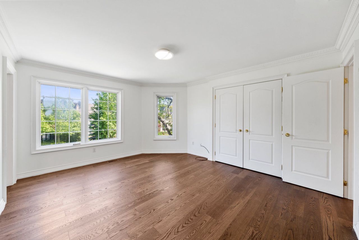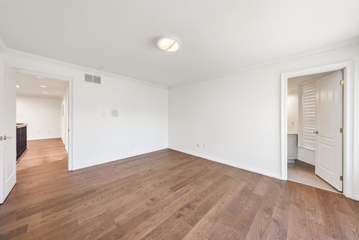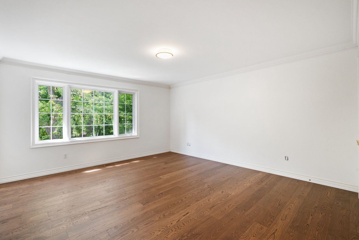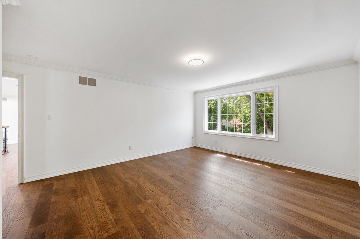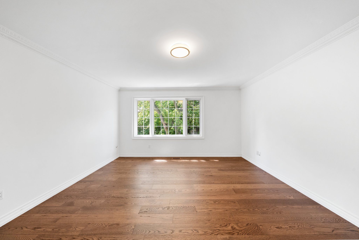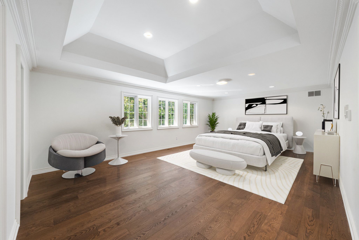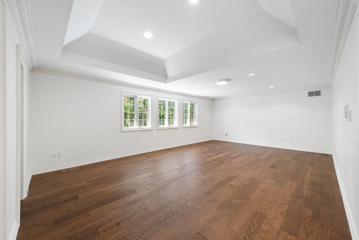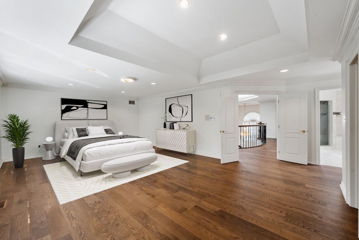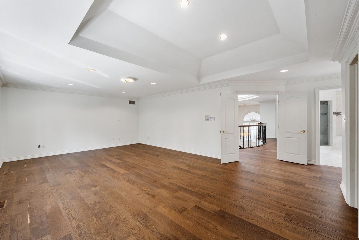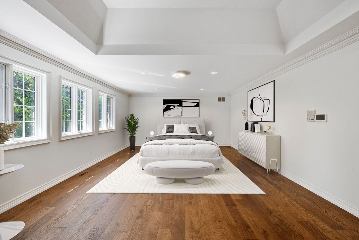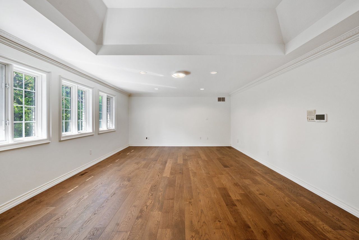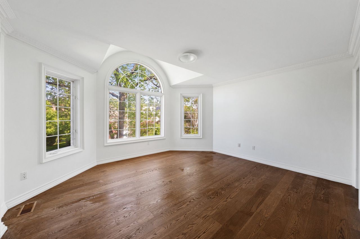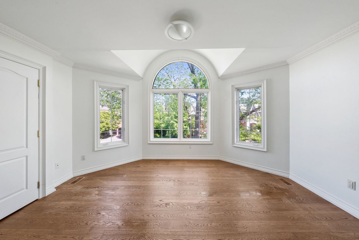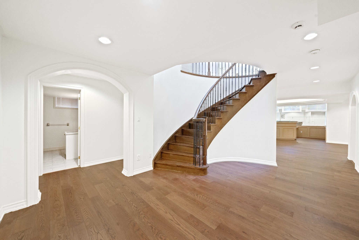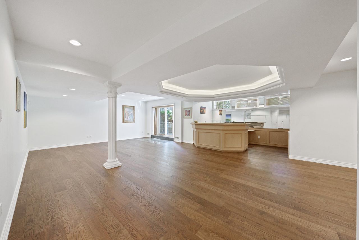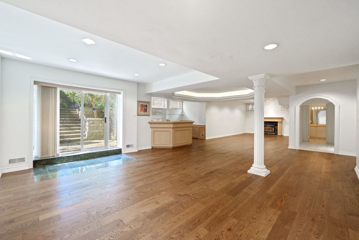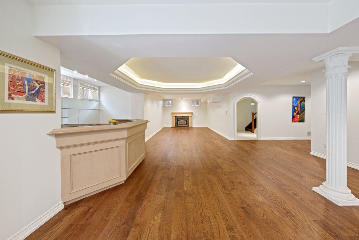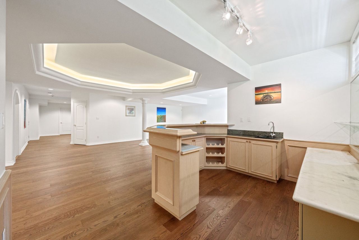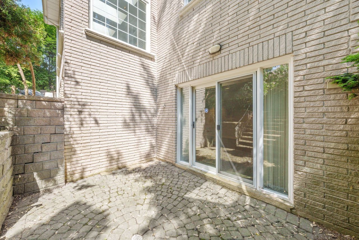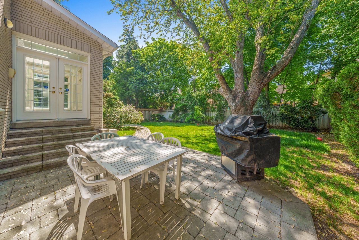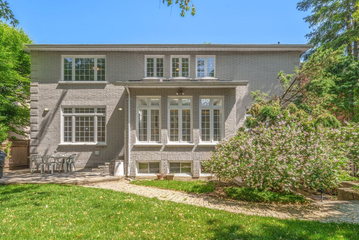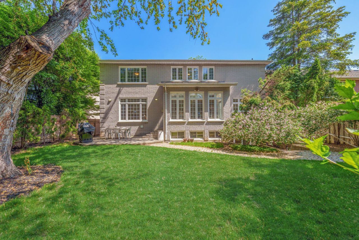- Ontario
- Toronto
128 Yorkminster Rd
CAD$4,525,000
CAD$4,525,000 要价
128 Yorkminster RoadToronto, Ontario, M2P1M6
退市 · 终止 ·
5+176(2+4)
Listing information last updated on Wed Jul 12 2023 11:26:10 GMT-0400 (Eastern Daylight Time)

Open Map
Log in to view more information
Go To LoginSummary
IDC6080976
Status终止
产权永久产权
PossessionImmediate/TBD
Brokered ByRE/MAX REALTRON BARRY COHEN HOMES INC.
Type民宅 House,独立屋
Age
Lot Size60 * 125 Feet
Land Size7500 ft²
RoomsBed:5+1,Kitchen:1,Bath:7
Parking2 (6) 内嵌式车库 +4
Detail
公寓楼
浴室数量7
卧室数量6
地上卧室数量5
地下卧室数量1
地下室装修Finished
地下室特点Walk out
地下室类型N/A (Finished)
风格Detached
空调Central air conditioning
外墙Brick,Stone
壁炉True
供暖方式Natural gas
供暖类型Forced air
使用面积
楼层2
类型House
Architectural Style2-Storey
Fireplace是
供暖是
Property FeaturesLevel,Wooded/Treed,Park,Public Transit
Rooms Above Grade10
Rooms Total12
Heat SourceGas
Heat TypeForced Air
水Municipal
Laundry LevelMain Level
车库是
土地
面积60 x 125 FT
面积false
设施Park,Public Transit
Size Irregular60 x 125 FT
Lot Dimensions SourceOther
车位
Parking FeaturesPrivate Double
周边
设施公园,公交
Other
特点Level lot,Wooded area
Den Familyroom是
Internet Entire Listing Display是
下水Sewer
中央吸尘是
BasementFinished with Walk-Out
PoolNone
FireplaceY
A/CCentral Air
Heating压力热风
Furnished没有
Exposure北
Remarks
Spectacular Custom Masterpiece With Dramatic Limestone Facade. Renowned St. Andrews Enclave. Unparalleled Luxury Finishes Throughout. Renovated Gourmet Kitchen With Top of The Line Appliances Open To Breakfast Area With Three Skylights And Walk Out To Natural Stone Patio and Landscaped Rear Gardens. Exceptional Layout With Grand Principal Rooms. Sprawling Primary Bedroom With 9Piece Ensuite, Separate Make-Up Area, Oversized Dual Walk-in Closets. Main Floor Office With Built-In Bookcase. Lower Level Boasts Recreation Room With Built-In Bar, Walk Up to Lush Backyard Oasis, 6th Bedroom and Two Full Baths. Separate Side Entrance and Ample Storage Throughout. Situated In The Highly-Coveted Bayview and York Mills School District and A Short Drive To Endless Amenities; Shops, Restaurants, Top Rated Private Schools, Hospital & Hwy 401/404/DVP.Wolf Gas Cooktop, KitchenAid S/S Fridge W/ Freezer Drawer, Jenn-Air Electric Oven, Bosch S/S Dishwasher, Panasonic Microwave, Kenmore Elite Front Load Washer&Dryer.
The listing data is provided under copyright by the Toronto Real Estate Board.
The listing data is deemed reliable but is not guaranteed accurate by the Toronto Real Estate Board nor RealMaster.
Location
Province:
Ontario
City:
Toronto
Community:
St. Andrew-Windfields 01.C12.0640
Crossroad:
Bayview / York Mills
Room
Room
Level
Length
Width
Area
客厅
主
14.37
17.29
248.46
Gas Fireplace Hardwood Floor Pot Lights
餐厅
主
16.93
19.23
325.47
Hardwood Floor Crown Moulding Pot Lights
厨房
主
13.62
13.65
185.83
B/I Appliances Centre Island Updated
早餐
主
14.11
17.03
240.22
Skylight W/O To Patio Granite Floor
家庭
主
22.34
14.73
329.13
Gas Fireplace Hardwood Floor Pot Lights
图书馆
主
13.42
9.91
132.95
B/I Bookcase Hardwood Floor Panelled
主卧
Upper
31.63
19.29
610.13
7 Pc Ensuite His/Hers Closets Coffered Ceiling
第二卧房
Upper
13.09
14.99
196.27
4 Pc Ensuite Hardwood Floor Closet
第三卧房
Upper
14.99
13.75
206.11
Hardwood Floor 4 Pc Bath Semi Ensuite
第四卧房
Upper
14.40
18.93
272.65
Closet Hardwood Floor 4 Pc Bath
Great Rm
Lower
45.54
19.09
869.53
W/O To Patio Hardwood Floor B/I Bar
第五卧房
Lower
13.85
12.30
170.34
4 Pc Ensuite Hardwood Floor Double Closet
School Info
Private SchoolsK-5 Grades Only
Owen Public School
111 Owen Blvd, 北约克0.898 km
ElementaryEnglish
6-8 Grades Only
St Andrew's Middle School
131 Fenn Ave, 北约克0.757 km
MiddleEnglish
9-12 Grades Only
York Mills Collegiate Institute
490 York Mills Rd, 北约克1.733 km
SecondaryEnglish
K-8 Grades Only
St. Gabriel Catholic School
396 Spring Garden Ave, 北约克1.405 km
ElementaryMiddleEnglish
9-12 Grades Only
Northern Secondary School
851 Mount Pleasant Rd, 多伦多5.214 km
Secondary
K-8 Grades Only
St. Cyril Catholic School
18 Kempford Blvd, 北约克2.75 km
ElementaryMiddleFrench Immersion Program
Book Viewing
Your feedback has been submitted.
Submission Failed! Please check your input and try again or contact us

