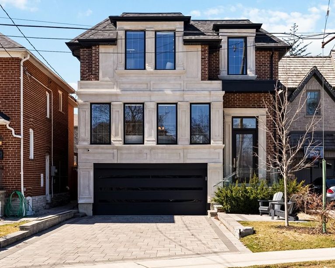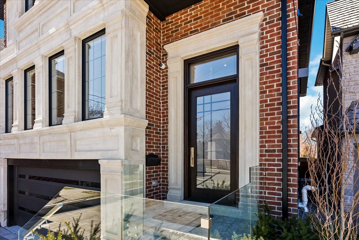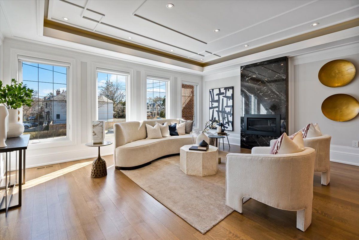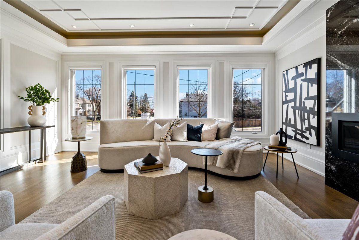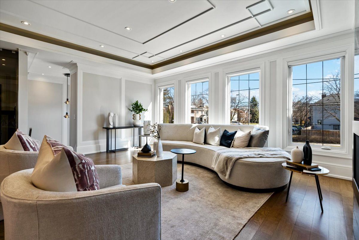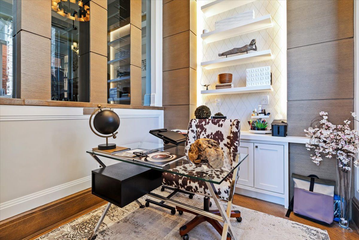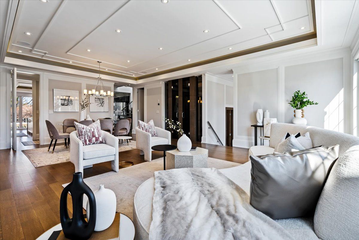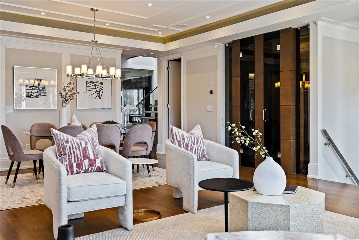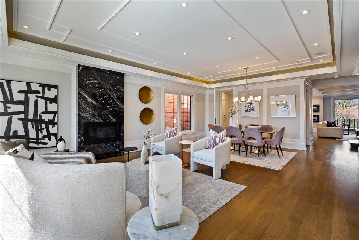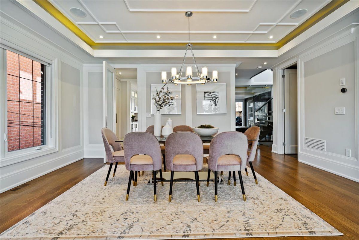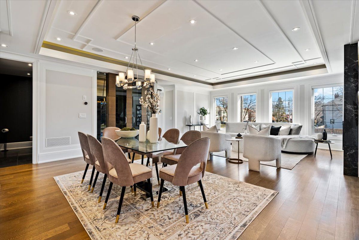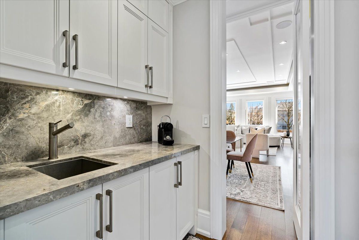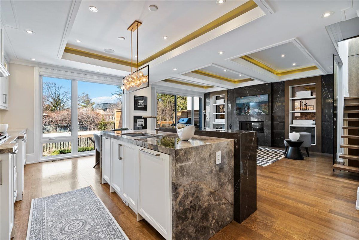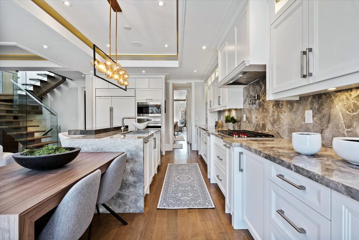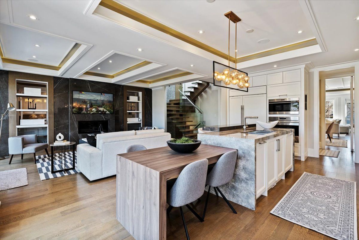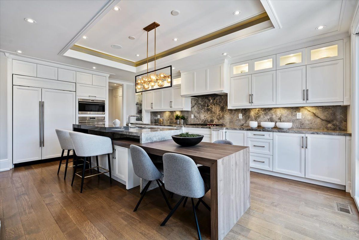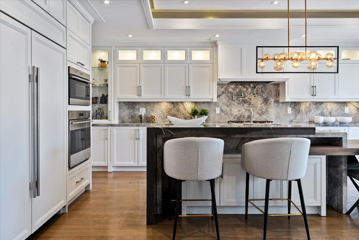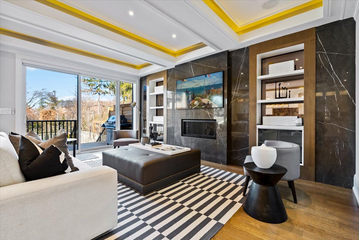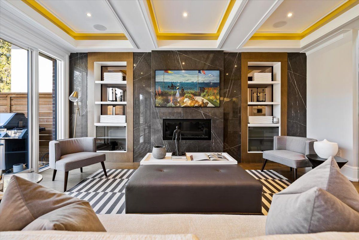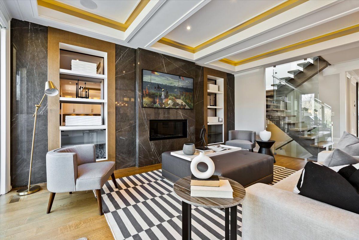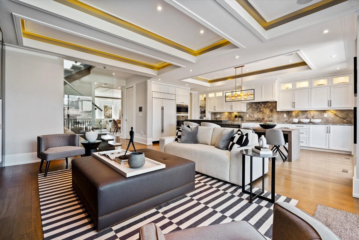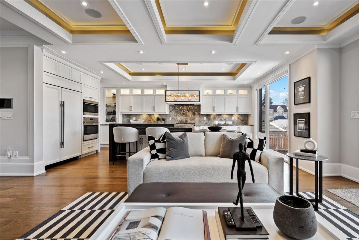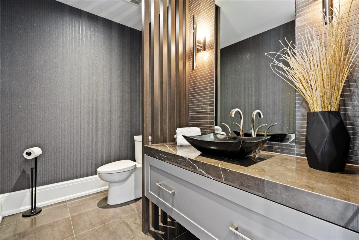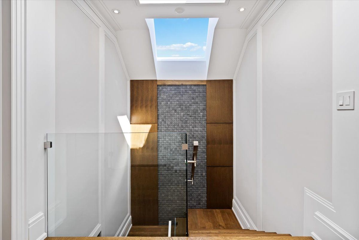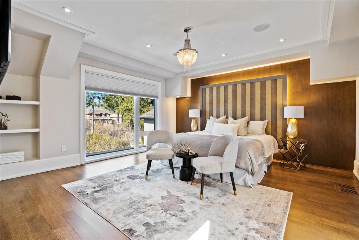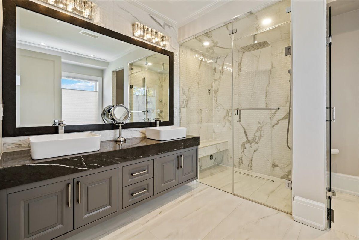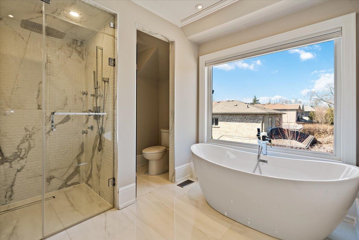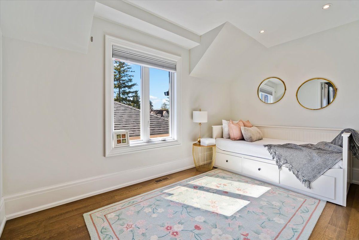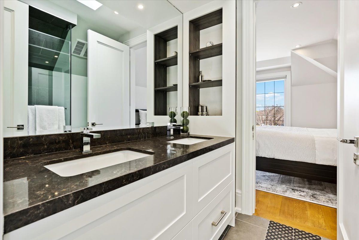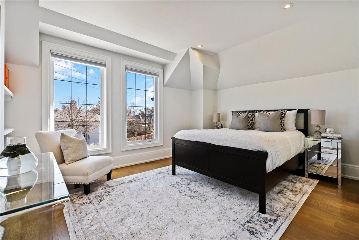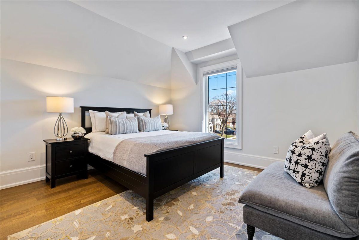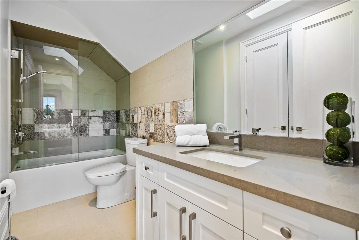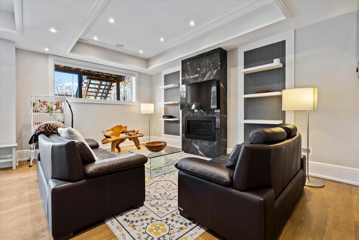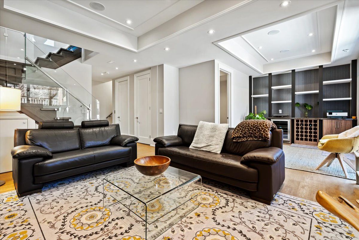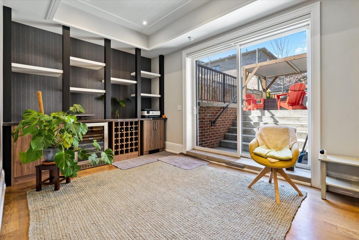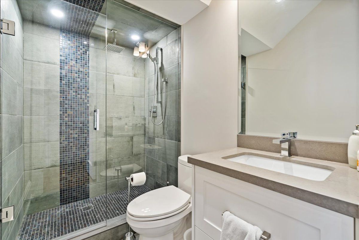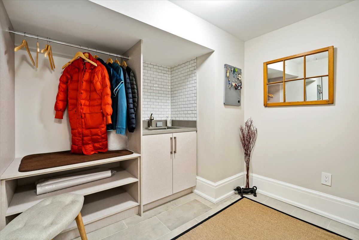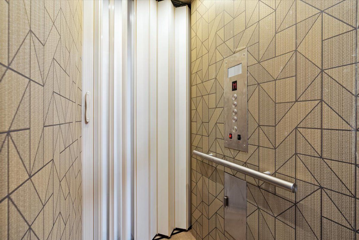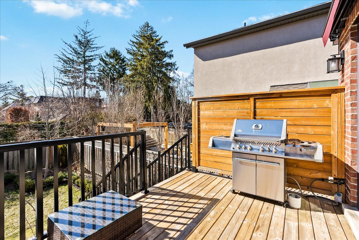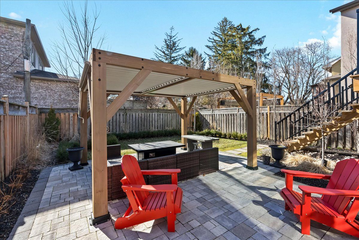- Ontario
- Toronto
100 Brentcliffe Rd W
SoldCAD$x,xxx,xxx
CAD$3,999,000 要价
100 Brentcliffe RoadToronto, Ontario, M4G3Y9
成交
4+156(2+4)| 3500-5000 sqft
Listing information last updated on Mon May 29 2023 11:07:36 GMT-0400 (Eastern Daylight Time)

Open Map
Log in to view more information
Go To LoginSummary
IDC6036820
Status成交
产权永久产权
Possession30-60
Brokered ByRE/MAX HALLMARK REALTY LTD.
Type民宅 House,独立屋
Age 0-5
Lot Size35 * 125 Feet
Land Size4375 ft²
RoomsBed:4+1,Kitchen:1,Bath:5
Parking2 (6) 内嵌式车库 +4
Virtual Tour
Detail
公寓楼
浴室数量5
卧室数量5
地上卧室数量4
地下卧室数量1
地下室装修Finished
地下室特点Walk out
地下室类型N/A (Finished)
风格Detached
空调Central air conditioning
外墙Brick,Stone
壁炉True
供暖方式Natural gas
供暖类型Forced air
使用面积
楼层2
类型House
Architectural Style2-Storey
Fireplace是
Property FeaturesPark,Public Transit,Hospital,Rec./Commun.Centre,School
Rooms Above Grade10
Heat SourceGas
Heat TypeForced Air
水Municipal
Laundry LevelUpper Level
Sewer YNAYes
Water YNAYes
Telephone YNAYes
土地
面积35 x 125 FT
面积false
设施Hospital,Park,Public Transit,Schools
Size Irregular35 x 125 FT
车位
Parking FeaturesAvailable
水电气
Electric YNA是
电梯是
周边
设施医院,公园,公交,周边学校
社区特点Community Centre
Other
Den Familyroom是
Internet Entire Listing Display是
下水Sewer
Handicapped Equipped是
中央吸尘是
BasementFinished with Walk-Out
PoolNone
FireplaceY
A/CCentral Air
Heating压力热风
TVYes
Furnished没有
Exposure西
Remarks
The Perfect Home! Peter Higgins Design W/Spacious Double Car Garage, Elevator, Private Backyard & W/O Lower Level! This Solid Home Has All The Features That Are Hard To Find In Leaside! Located In The Quiet North Pocket Amongst Some Of The Best Streets. Built To Perfection Without An Inch Of Wasted Space & Thoughtfully Designed For Comfort And Functionality. Approx 4,500Sqft To Total Living Space With Tons Of Windows And Skylights That Shower This Gorgeous Home With Natural Light. Gourmet Kitchen W/Multi-Tiered Island With Built-In Bar And Breakfast Table Overlooking The Lush Backyard Through The Floor To Ceiling Window. Wolf Appls, Sub-Zero Panelled Fridge, Wine Fridge, Butler's Servery And Much More. 4 Fireplaces All With Stone Surrounds. Large Family Room With Built-Ins, Frame Tv And Direct Walk-Out To Bbq Deck.rimary Room Boasts A Generous Walk/In Closet W/Skylight, Fireplace And 5Pc Ensuite W/Steam Shower, Heated Floors And A Deep Soak Tub That Overlooks The Garden From A Picture Window. Lower Level Has A Bar, Bedroom, Big Windows And A W/O.
The listing data is provided under copyright by the Toronto Real Estate Board.
The listing data is deemed reliable but is not guaranteed accurate by the Toronto Real Estate Board nor RealMaster.
Location
Province:
Ontario
City:
Toronto
Community:
Leaside 01.C11.0780
Crossroad:
Killdeer
Room
Room
Level
Length
Width
Area
餐厅
地面
15.45
14.37
222.06
Hardwood Floor Combined W/Living Built-In Speakers
厨房
地面
18.34
9.71
178.10
Hardwood Floor Centre Island Eat-In Kitchen
家庭
地面
18.57
10.01
185.82
Hardwood Floor Gas Fireplace W/O To Deck
图书馆
地面
8.69
8.60
74.73
Hardwood Floor B/I Shelves Moulded Ceiling
主卧
2nd
14.96
14.80
221.37
Hardwood Floor W/I Closet 5 Pc Ensuite
第二卧房
2nd
13.85
13.09
181.24
Hardwood Floor Double Closet Semi Ensuite
第三卧房
2nd
13.85
13.09
181.24
Hardwood Floor Double Closet Semi Ensuite
第四卧房
2nd
12.40
11.78
146.07
Hardwood Floor Closet 4 Pc Ensuite
家庭
Lower
18.47
22.08
407.84
Hardwood Floor Gas Fireplace Bar Sink
卧室
Lower
9.51
10.83
103.01
Hardwood Floor Closet Pot Lights
Mudroom
Lower
8.86
9.51
84.28
Access To Garage Elevator Bar Sink
School Info
Private SchoolsK-8 Grades Only
Northlea Elementary And Middle School
305 Rumsey Rd, East York0.509 km
ElementaryMiddleEnglish
9-12 Grades Only
Leaside High School
200 Hanna Rd, East York0.846 km
SecondaryEnglish
K-8 Grades Only
St. Anselm Catholic School
182 Bessborough Dr, East York1.417 km
ElementaryMiddleEnglish
9-12 Grades Only
Northern Secondary School
851 Mount Pleasant Rd, 多伦多2.171 km
Secondary
Book Viewing
Your feedback has been submitted.
Submission Failed! Please check your input and try again or contact us

