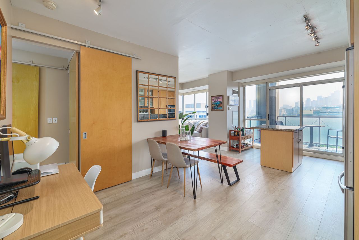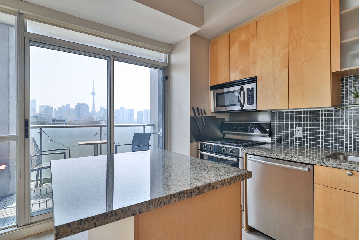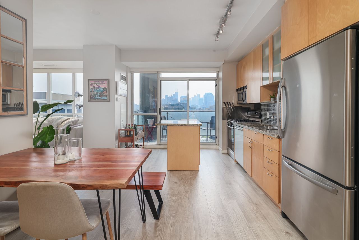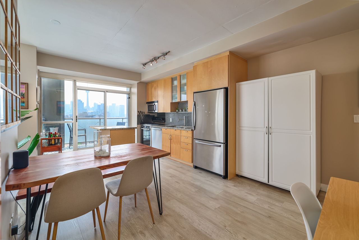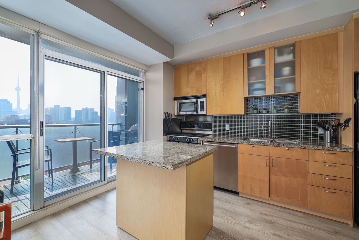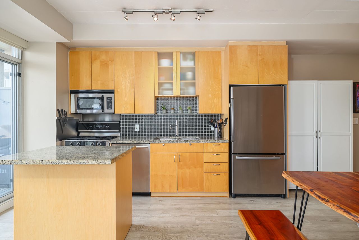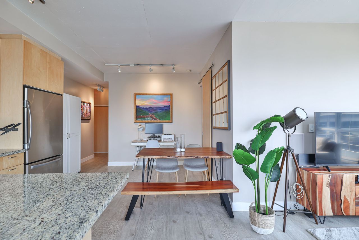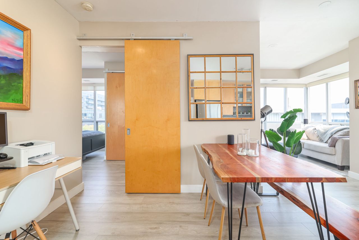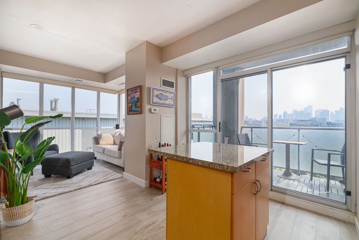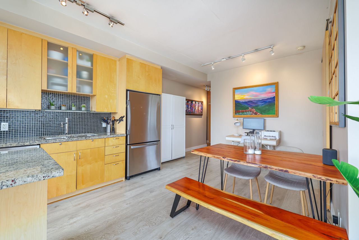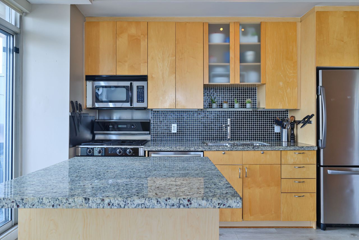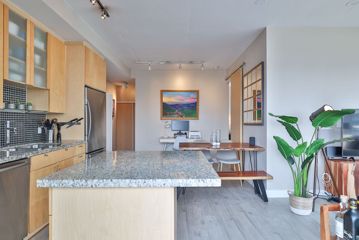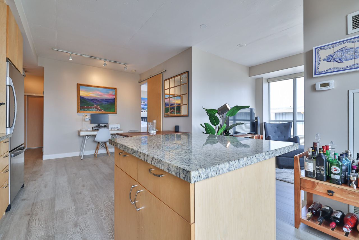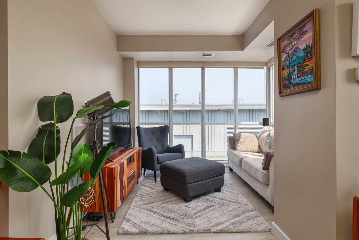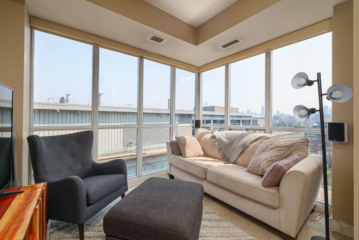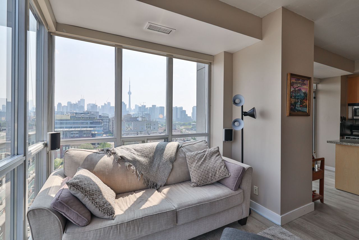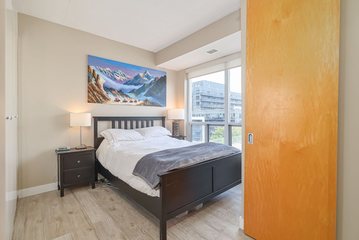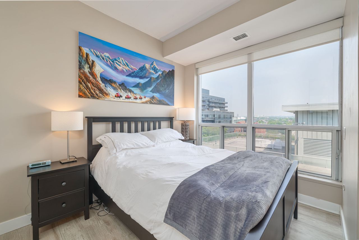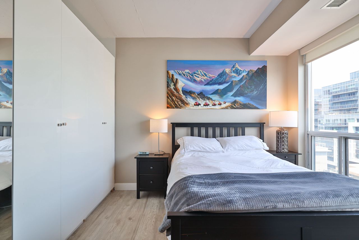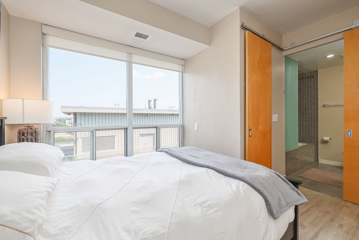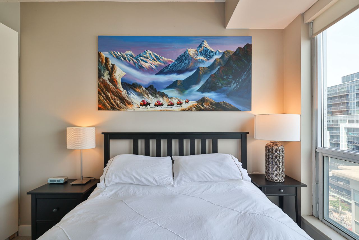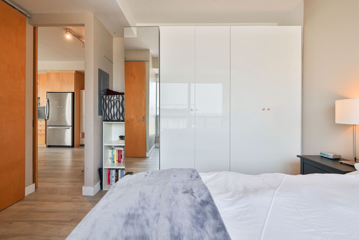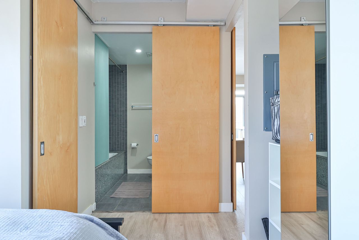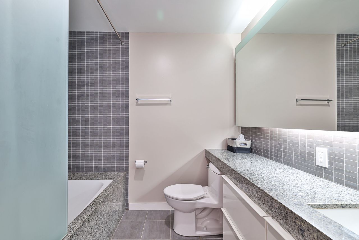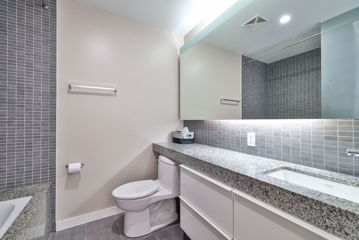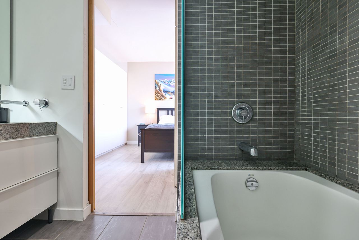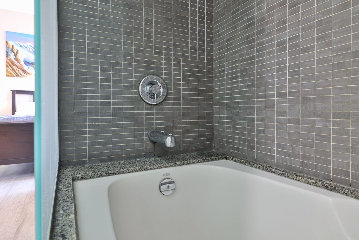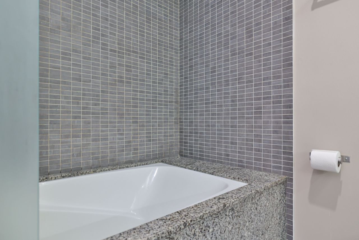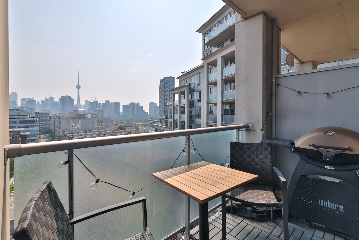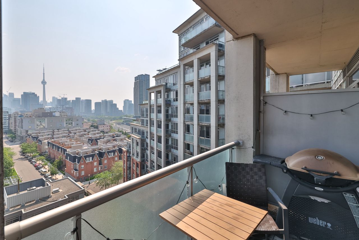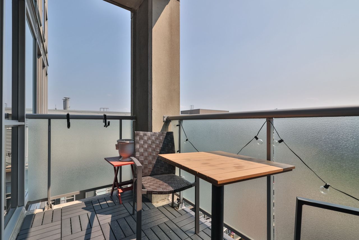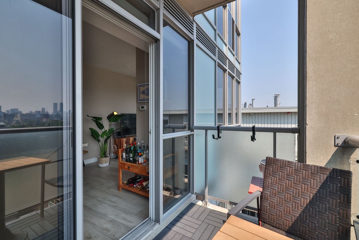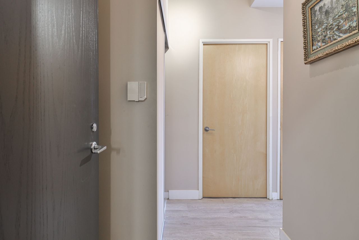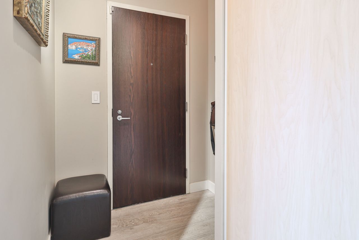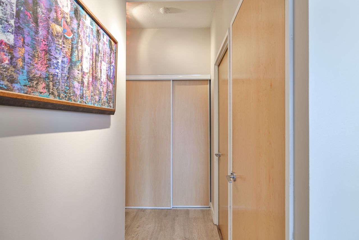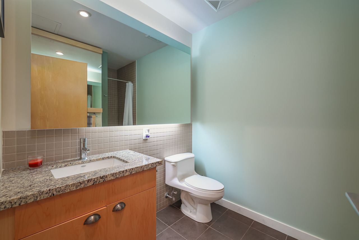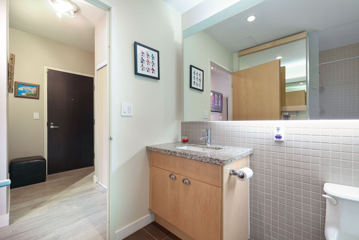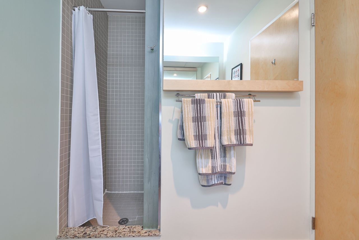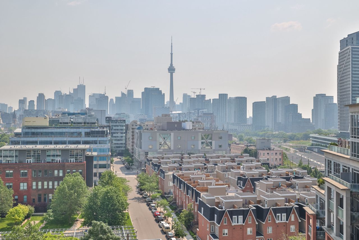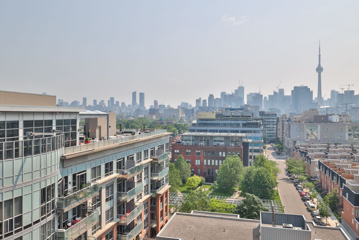- Ontario
- Toronto
1 Shaw St
SoldCAD$xxx,xxx
CAD$799,999 要价
1127 1 Shaw StreetToronto, Ontario, M6K0A1
成交
1+12| 700-799 sqft
Listing information last updated on Wed Jul 05 2023 17:25:03 GMT-0400 (Eastern Daylight Time)

Open Map
Log in to view more information
Go To LoginSummary
IDC6172004
Status成交
产权共管产权
Possession30/60/Flex
Brokered ByRED HOUSE REALTY
Type民宅 公寓
Age 6-10
RoomsBed:1+1,Kitchen:2,Bath:2
Maint Fee510.4 / Monthly
Maint Fee Inclusions水,房屋保险,取暖,公共设施
Detail
公寓楼
浴室数量2
卧室数量2
地上卧室数量1
地下卧室数量1
设施Security/Concierge,Party Room,Exercise Centre
空调Central air conditioning
外墙Concrete
壁炉False
供暖类型Forced air
使用面积
类型Apartment
Association AmenitiesBBQs Allowed,Concierge,Rooftop Deck/Garden,Visitor Parking,健身房,Party Room/Meeting Room
Architectural StyleApartment
Rooms Above Grade7
Heat SourceOther
Heat TypeForced Air
储藏室None
Laundry LevelMain Level
土地
面积false
车位
Parking FeaturesUnderground
Other
特点Balcony
Internet Entire Listing Display是
Basement无
BalconyOpen
FireplaceN
A/CCentral Air
Heating压力热风
Level11
Unit No.1127
Exposure东
Parking SpotsNone
Corp#TSCC1767
Prop MgmtSt George Property Management
Remarks
Welcome to DNA Lofts in King West! Step into this functional 1 bedroom + den corner unit that offers an abundance of natural light that floods the open-concept living space. Fall in love with the 9ft high ceilings and floor to ceiling windows.
The inviting living area is perfect for entertaining friends or simply relaxing after a long day. Prepare to be inspired in the kitchen, which boasts large stainless steel appliances, a moveable kitchen island and ample cabinet space. Whether you're a culinary enthusiast or prefer casual dining, this space caters to your every culinary whim.
Become obsessed with your private balcony. It’s the perfect spot to sip your morning coffee or enjoy a glass of wine while watching the sunset over Toronto's iconic skyline. Cost Effective Living Includes Gas, Heat, A/C And Water In Your Maintenance Fees! Join us at our open house Saturday June 24th!Bosch S/S Gas Stove, Bosch S/S Dishwasher, Amana S/S Fridge, Frigidaire S/S Microwave & Fan Hood, Stacked Washer & Dryer, Weber Gas Bbq, Gas Line On Balcony, Custom B/I Sound System, All B/I Storage, All Elfs, All Window Cov.
The listing data is provided under copyright by the Toronto Real Estate Board.
The listing data is deemed reliable but is not guaranteed accurate by the Toronto Real Estate Board nor RealMaster.
Location
Province:
Ontario
City:
Toronto
Community:
Niagara 01.C01.0990
Crossroad:
King St W & Shaw
Room
Room
Level
Length
Width
Area
门廊
Flat
8.76
5.48
48.00
Laminate
客厅
Flat
11.68
10.66
124.54
Laminate
厨房
Flat
13.42
11.68
156.73
Laminate
小厅
Flat
12.07
9.51
114.87
Laminate
卧室
Flat
12.50
10.17
127.13
Laminate 4 Pc Ensuite
School Info
Private SchoolsK-6 Grades Only
Givins/Shaw Junior Public School
49 Givins St, 多伦多0.651 km
ElementaryEnglish
9-12 Grades Only
Parkdale Collegiate Institute
209 Jameson Ave, 多伦多1.796 km
SecondaryEnglish
K-8 Grades Only
St. Mary Catholic School
20 Portugal Sq, 多伦多0.949 km
ElementaryMiddleEnglish
9-12 Grades Only
Western Technical-Commercial School
125 Evelyn Cres, 多伦多5.213 km
Secondary
K-8 Grades Only
St. Mary Catholic School
20 Portugal Sq, 多伦多0.949 km
ElementaryMiddleFrench Immersion Program
K-8 Grades Only
Holy Rosary Catholic School
308 Tweedsmuir Ave, 多伦多4.918 km
ElementaryMiddleFrench Immersion Program
Book Viewing
Your feedback has been submitted.
Submission Failed! Please check your input and try again or contact us

