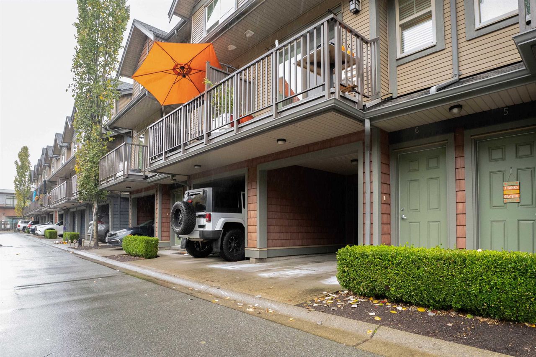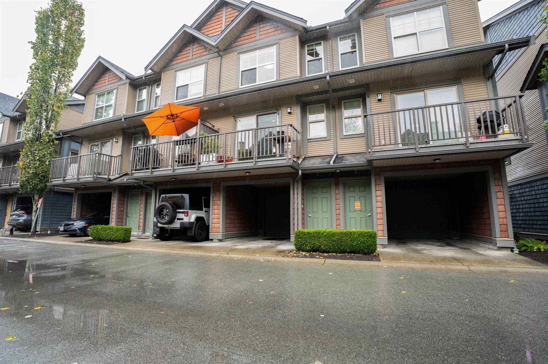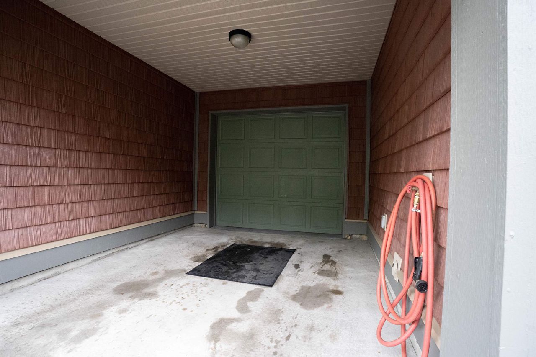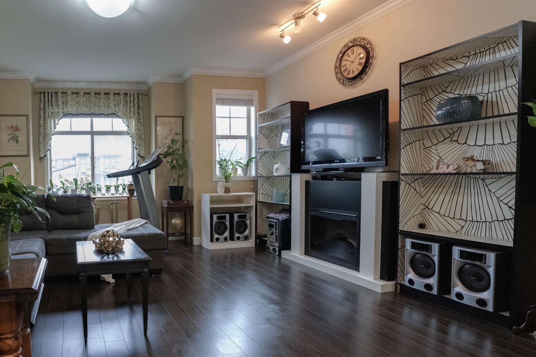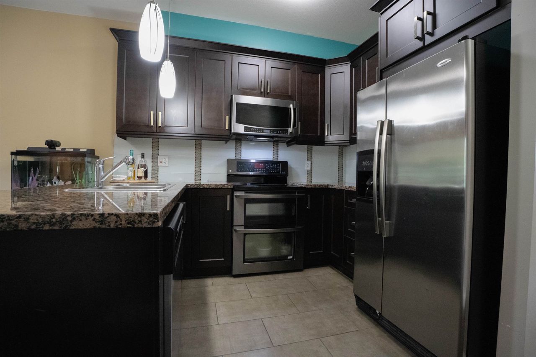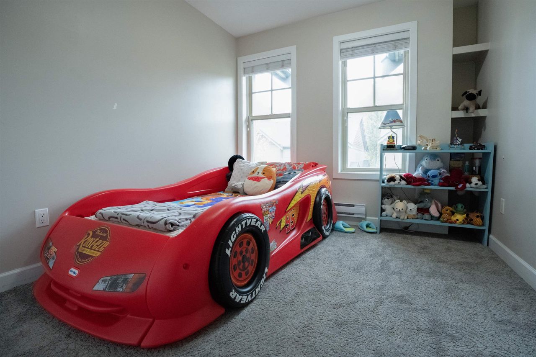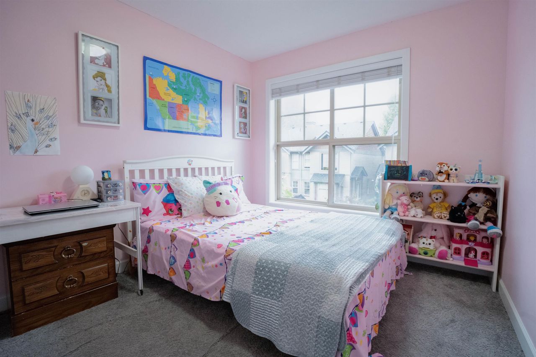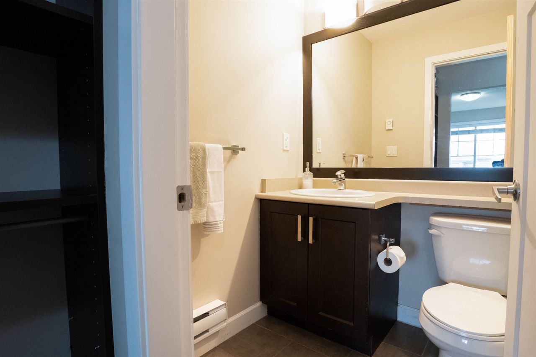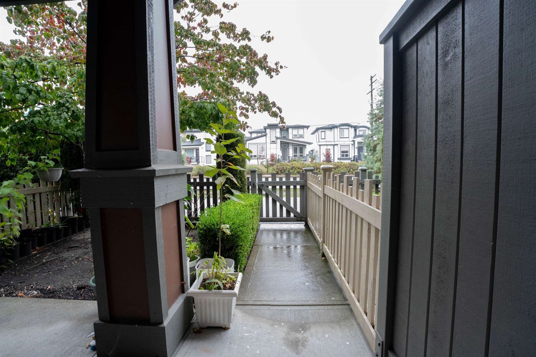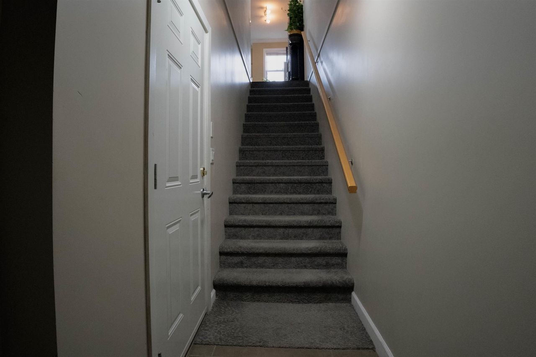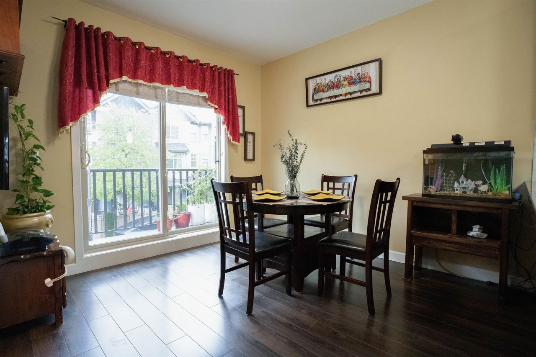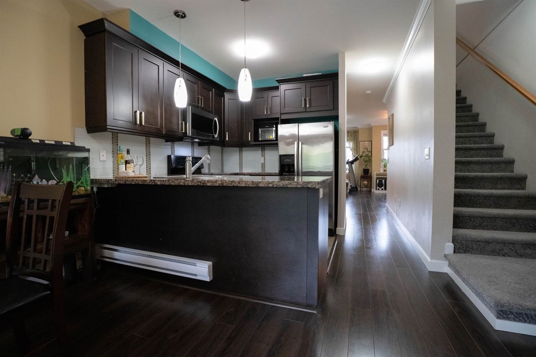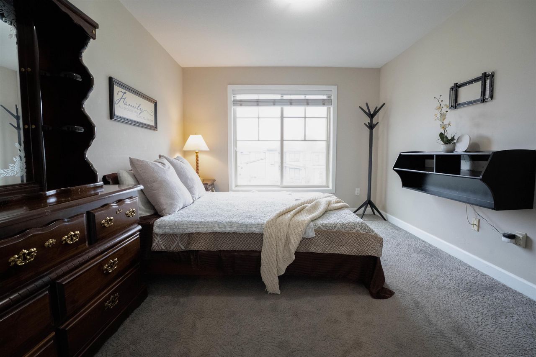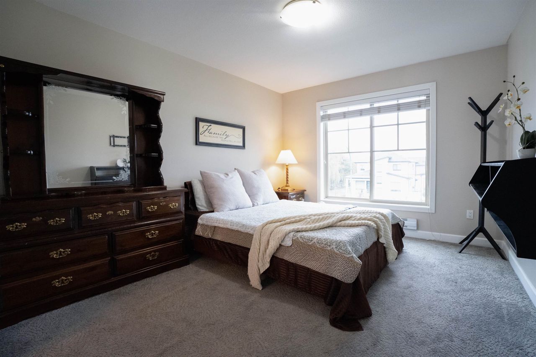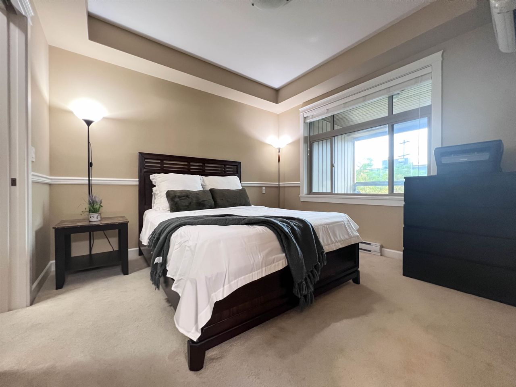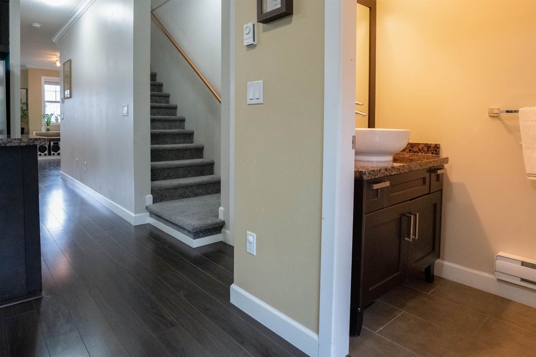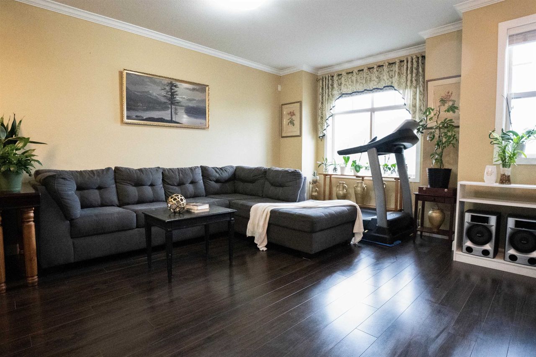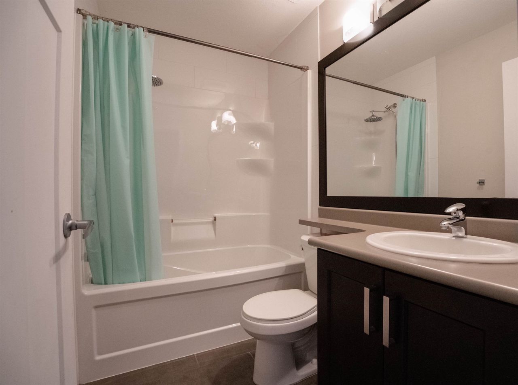- British Columbia
- Surrey
7121 192 St
SoldCAD$xxx,xxx
CAD$825,000 要价
6 7121 192 StreetSurrey, British Columbia, V4N6K6
成交 · Closed ·
442(2)| 1674 sqft
Listing information last updated on Fri Oct 25 2024 19:36:42 GMT-0400 (Eastern Daylight Time)

Open Map
Log in to view more information
Go To LoginSummary
IDR2836005
StatusClosed
产权Freehold Strata
Brokered ByCentury 21 Coastal Realty Ltd.
TypeResidential Townhouse,Attached,Residential Attached
AgeConstructed Date: 2012
Square Footage1674 sqft
RoomsBed:4,Kitchen:1,Bath:4
Parking2 (2)
Maint Fee275.42 /
Virtual Tour
Detail
公寓楼
浴室数量4
卧室数量4
房龄11 years
设施Clubhouse,Laundry - In Suite
家用电器Washer,Dryer,Refrigerator,Stove,Dishwasher,Microwave
Architectural Style3 Level
地下室类型None
风格Attached
壁炉True
壁炉数量1
火警Smoke Detectors,Sprinkler System-Fire
供暖方式Electric
使用面积1674.0000
类型Row / Townhouse
供水Community Water User's Utility
Outdoor AreaBalcony(s),Patio(s) & Deck(s)
Floor Area Finished Main Floor619
Floor Area Finished Total1674
Floor Area Finished Above Main589
Floor Area Finished Blw Main466
Legal DescriptionSTRATA LOT 6, PLAN BCS4003, SECTION 16, TOWNSHIP 8, NEW WESTMINSTER LAND DISTRICT, TOGETHER WITH AN INTEREST IN THE COMMON PROPERTY IN PROPORTION TO THE UNIT ENTITLEMENT OF THE STRATA LOT AS SHOWN ON FORM V
Fireplaces1
Bath Ensuite Of Pieces8
类型Townhouse
FoundationConcrete Perimeter
储藏室No
Unitsin Development81
Titleto LandFreehold Strata
Fireplace FueledbyElectric
No Floor Levels3
Floor FinishLaminate,Carpet
RoofAsphalt
RenovationsPartly
Tot Unitsin Strata Plan81
开始施工Frame - Wood
卧室None
外墙Vinyl,Wood
FlooringLaminate,Carpet
Fireplaces Total1
Exterior FeaturesPlayground,Balcony
Above Grade Finished Area1208
家用电器Washer/Dryer,Dishwasher,Refrigerator,Cooktop,Microwave
Association AmenitiesClubhouse,Trash,Maintenance Grounds,Management,Recreation Facilities,Snow Removal
Rooms Total10
Building Area Total1674
车库Yes
Main Level Bathrooms1
Property ConditionRenovation Partly
Patio And Porch FeaturesPatio,Deck
Fireplace FeaturesElectric
Lot FeaturesCentral Location,Cul-De-Sac,Recreation Nearby
地下室
Basement AreaNone
土地
面积false
车位
Parking AccessRear
Parking TypeCarport & Garage
Parking FeaturesRear Access
水电气
Tax Utilities IncludedNo
供水Community
Features IncludedClthWsh/Dryr/Frdg/Stve/DW,Microwave,Smoke Alarm,Sprinkler - Fire
Fuel HeatingElectric
周边
社区特点Shopping Nearby
Exterior FeaturesPlayground,Balcony
Distto School School BusCLOSE
社区特点Shopping Nearby
Distanceto Pub Rapid TrCLOSE
Other
Laundry FeaturesIn Unit
Security FeaturesSmoke Detector(s),Fire Sprinkler System
AssociationYes
Internet Entire Listing DisplayYes
下水Public Sewer,Sanitary Sewer,Storm Sewer
Processed Date2024-01-16
Pid028-415-060
Sewer TypeCity/Municipal
Gst IncludedNo
Site InfluencesCentral Location,Cul-de-Sac,Recreation Nearby,Shopping Nearby
Property DisclosureYes
Services ConnectedElectricity,Natural Gas,Sanitary Sewer,Storm Sewer,Water
Broker ReciprocityYes
Fixtures RemovedNo
Fixtures Rented LeasedNo
Mgmt Co NameDavin Management Ltd
Mgmt Co Phone604-594-5643
SPOLP Ratio0.97
Maint Fee IncludesGarbage Pickup,Gardening,Management,Recreation Facility,Snow removal
SPLP Ratio1
Basement无
HeatingElectric
Level3
Unit No.6
Remarks
HUGE PRICE DROP FROM $859,000 now $825,000 hurry this will not last long, Good for investment and first time home buyers book for PRIVATE VIEWING!!! 4 bedroom 4 bath townhome in ALLEGRO is centrally located in Clayton Heights. Main floor offers well appointed living room with elegant fireplace, formal dining room, with gourmet kitchen granite counter tops and maple cabinets and stainless steel appliances, family room, powder room and access to patio area. The upper level has 3 generous size bedrooms, Master suite with walk-thru closet and spa-like ensuite and laundry room. 4th bedroom (no closet) and powder room good for office. Private fenced and 2 Car parking. A family oriented neighborhood close to schools, parks, shopping and transit.
This representation is based in whole or in part on data generated by the Chilliwack District Real Estate Board, Fraser Valley Real Estate Board or Greater Vancouver REALTORS®, which assumes no responsibility for its accuracy.
Location
Province:
British Columbia
City:
Surrey
Community:
Clayton
Room
Room
Level
Length
Width
Area
Living Room
主
22.74
14.76
335.67
Dining Room
主
11.32
12.01
135.92
厨房
主
9.51
11.42
108.63
Patio
主
4.00
10.66
42.68
主卧
Above
12.93
10.50
135.71
卧室
Above
13.09
9.09
118.97
卧室
Above
11.58
8.92
103.35
走入式衣橱
Above
4.66
4.99
23.23
卧室
Below
10.01
14.76
147.73
门廊
Below
14.60
4.92
71.85
School Info
Private SchoolsK-7 Grades Only
Hazelgrove Elementary School
191 St, 素里0.224 km
ElementaryMiddleEnglish
8-12 Grades Only
Clayton Heights Secondary
7003 188 St, 素里0.847 km
SecondaryEnglish
Book Viewing
Your feedback has been submitted.
Submission Failed! Please check your input and try again or contact us

