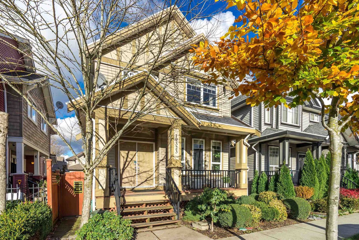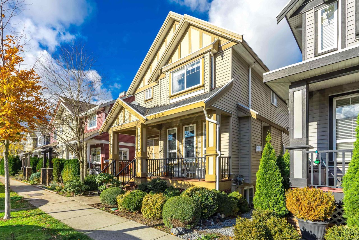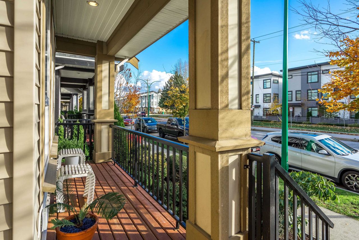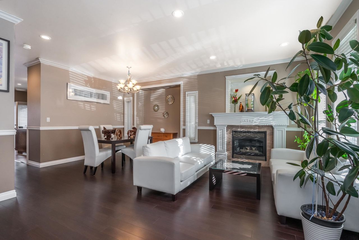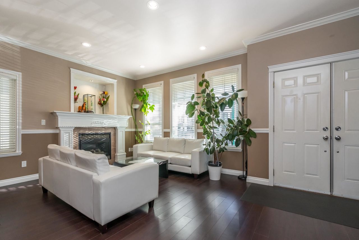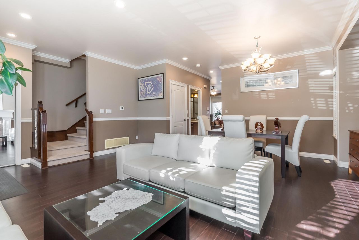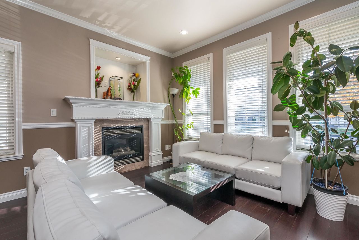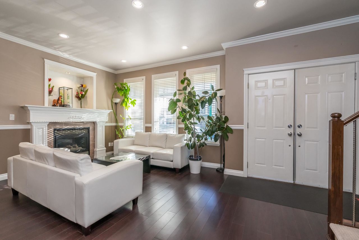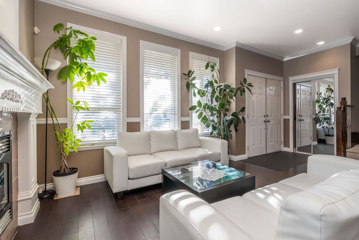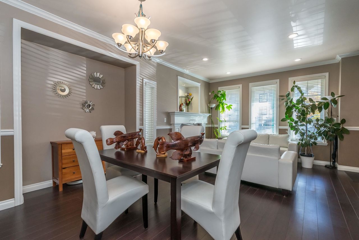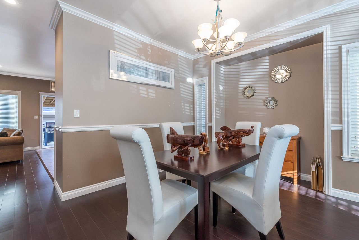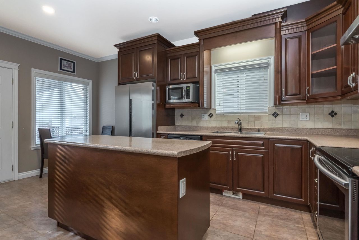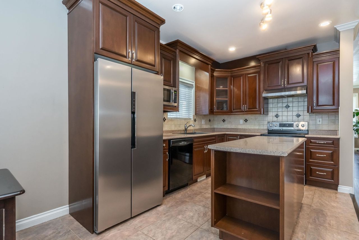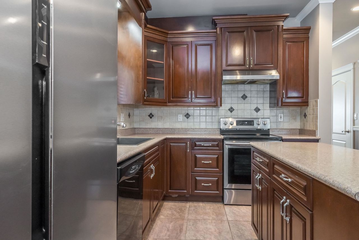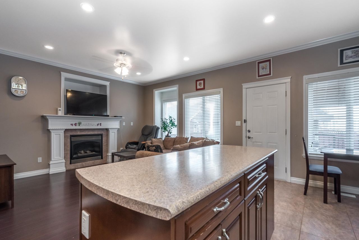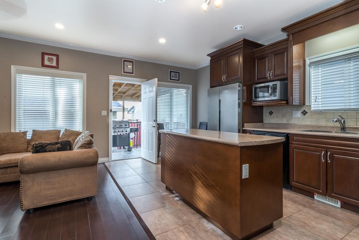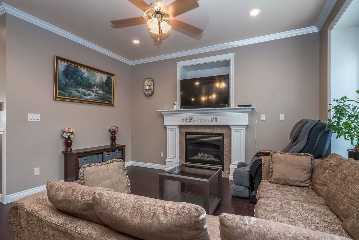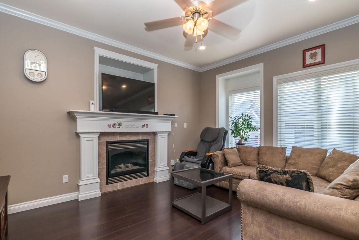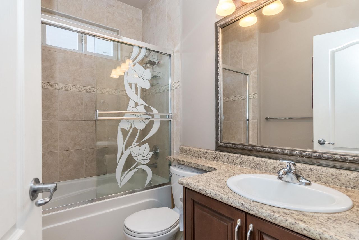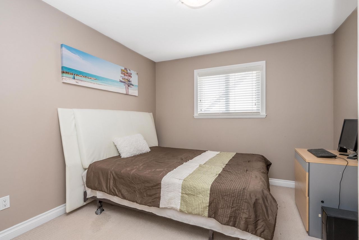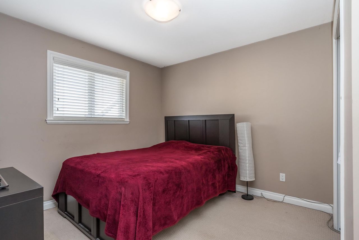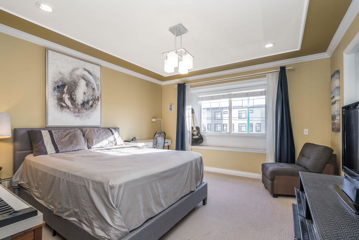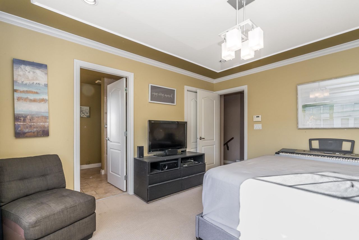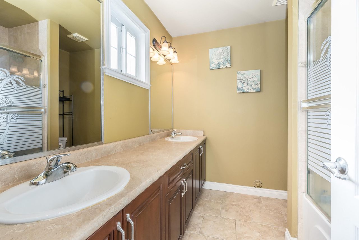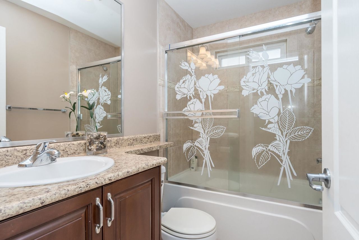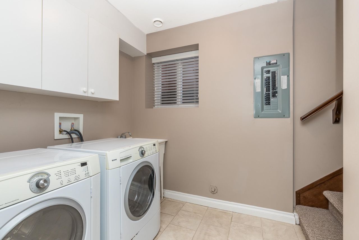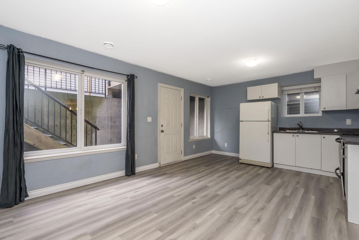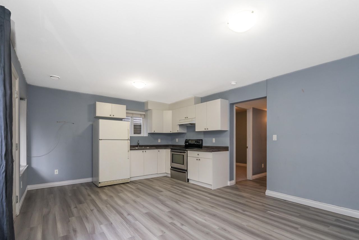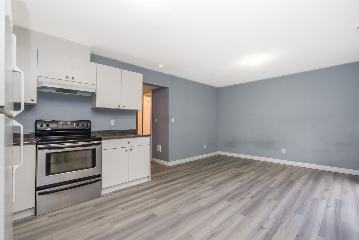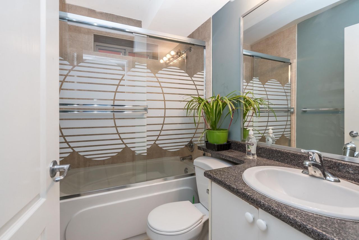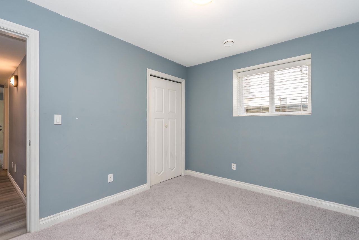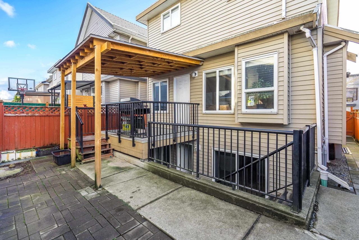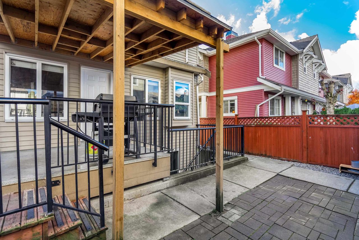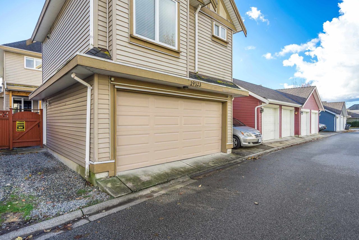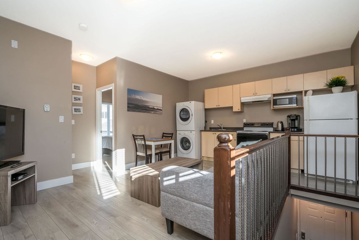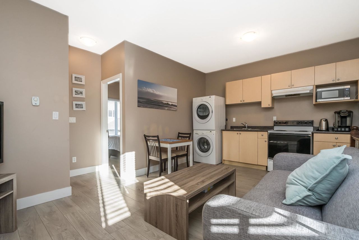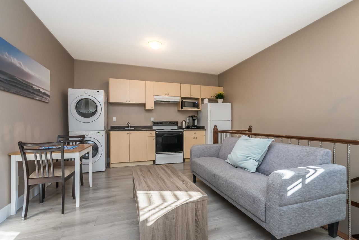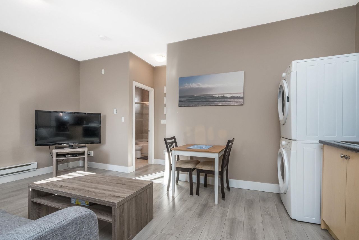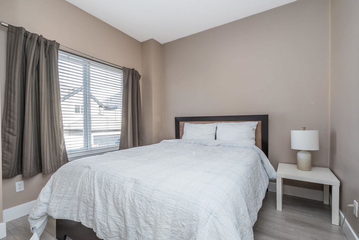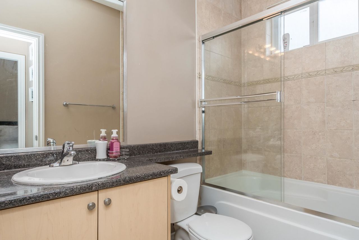- British Columbia
- Surrey
19323 72 Ave
SoldCAD$x,xxx,xxx
CAD$1,499,900 要价
19323 72 AvenueSurrey, British Columbia, V4N5X9
成交 · Closed ·
753(2)| 2416 sqft
Listing information last updated on Fri Feb 23 2024 14:55:49 GMT-0500 (Eastern Standard Time)

Open Map
Log in to view more information
Go To LoginSummary
IDR2833634
StatusClosed
产权Freehold NonStrata
Brokered ByOne Percent Realty Ltd.
TypeResidential House,Detached,Residential Detached
AgeConstructed Date: 2008
Lot Size27 * undefined Feet
Land Size3049.2 ft²
Square Footage2416 sqft
RoomsBed:7,Kitchen:3,Bath:5
Parking2 (3)
Virtual Tour
Detail
公寓楼
浴室数量5
卧室数量7
房龄16 years
设施Laundry - In Suite,Shared Laundry,Storage - Locker
家用电器Washer,Dryer,Refrigerator,Stove,Dishwasher,Garage door opener,Jetted Tub
Architectural Style2 Level,Carriage
风格Detached
壁炉True
壁炉数量2
固定装置Drapes/Window coverings
供暖方式Electric
供暖类型Baseboard heaters,Forced air
使用面积2416 sqft
类型House
供水Municipal water
Outdoor AreaFenced Yard,Patio(s)
Floor Area Finished Main Floor828
Floor Area Finished Total2416
Floor Area Finished Above Main771
Legal DescriptionLOT 4, PLAN BCP27707, SECTION 22, TOWNSHIP 8, NEW WESTMINSTER LAND DISTRICT
Fireplaces2
Bath Ensuite Of Pieces5
Lot Size Square Ft2833
类型House/Single Family
FoundationConcrete Perimeter
Titleto LandFreehold NonStrata
Fireplace FueledbyNatural Gas
No Floor Levels3
Floor FinishLaminate,Tile,Wall/Wall/Mixed
RoofAsphalt
开始施工Frame - Wood
卧室Legal Suite,Unauthorized Suite
外墙Vinyl,Wood
FlooringLaminate,Tile,Wall/Wall/Mixed
Fireplaces Total2
Above Grade Finished Area1599
家用电器Washer/Dryer,Dishwasher,Refrigerator,Cooktop
Rooms Total17
Building Area Total2416
车库Yes
Below Grade Finished Area817
Main Level Bathrooms2
Patio And Porch FeaturesPatio
Fireplace FeaturesGas
Window FeaturesWindow Coverings
Lot FeaturesCentral Location,Near Golf Course,Lane Access,Recreation Nearby,Wooded
地下室
Floor Area Finished Basement817
Basement AreaFully Finished,Separate Entry
土地
总面积2833 sqft
面积2833 sqft
面积false
Size Irregular2833
Lot Size Square Meters263.19
Lot Size Hectares0.03
Lot Size Acres0.07
Directional Exp Rear YardNorth
车位
Parking AccessLane,Rear
Parking TypeDetachedGrge/Carport
Parking FeaturesDetached,Lane Access,Rear Access,Garage Door Opener
水电气
Tax Utilities IncludedNo
供水City/Municipal
Roughed In PlumbingNo
Features IncludedClthWsh/Dryr/Frdg/Stve/DW,Drapes/Window Coverings,Garage Door Opener,Jetted Bathtub,Vaulted Ceiling
Fuel HeatingBaseboard,Electric,Forced Air
周边
社区特点Shopping Nearby
Distto School School BusCLOSE
社区特点Shopping Nearby
Distanceto Pub Rapid TrCLOSE
Other
Laundry FeaturesIn Unit,Common Area
Internet Entire Listing DisplayYes
Interior FeaturesStorage,Vaulted Ceiling(s)
下水Public Sewer,Sanitary Sewer
Processed Date2024-02-13
Pid026-926-652
Sewer TypeCity/Municipal
Site InfluencesCentral Location,Golf Course Nearby,Lane Access,Recreation Nearby,Shopping Nearby,Treed
Property DisclosureYes
Services ConnectedElectricity,Natural Gas,Sanitary Sewer,Water
Broker ReciprocityYes
Fixtures RemovedNo
Fixtures Rented LeasedNo
SPOLP Ratio0.99
SPLP Ratio0.99
Basement已装修,Exterior Entry
HeatingBaseboard,Electric,Forced Air
Level2
ExposureN
Remarks
Incredible value, 2 storey w/bsmt plus a detached double garage w/coach house. Well maintained home. Main- kitchen/eating/family rm w/gas fp, living/dng w/gas fp & a 4 piece bthrm. Upstairs- 4 large bdrms, 5 piece ensuite & 4 piece bthrm. Bsmt- self contained 1 or 2 bdrm 1 bthrm w/separate entry. Shared laundry. Coach-a 1 bdrm 1 bthrm. Some new flooring, paint, lots of custom items including coffered ceilings, 2" blinds, crowns, bsbrds, casings, extra wide staircase. Covered balcony off the great kitchen on the main floor. Fully fenced yard. 3 parking spots, lane access. Great investment opportunity! 7 bdrm 5 bthrm property. Close to great schools, walking trails, shopping, restaurants, transit. Don't miss out!
This representation is based in whole or in part on data generated by the Chilliwack District Real Estate Board, Fraser Valley Real Estate Board or Greater Vancouver REALTORS®, which assumes no responsibility for its accuracy.
Location
Province:
British Columbia
City:
Surrey
Community:
Clayton
Room
Room
Level
Length
Width
Area
厨房
主
10.01
12.50
125.08
家庭厅
主
12.01
12.99
156.01
Living Room
主
12.01
12.66
152.07
Dining Room
主
8.99
12.66
113.84
Eating Area
主
7.09
8.60
60.92
主卧
Above
12.99
14.99
194.80
卧室
Above
10.01
12.01
120.16
卧室
Above
10.01
12.01
120.16
卧室
Above
8.99
10.01
89.95
厨房
地下室
10.01
12.01
120.16
Living Room
地下室
10.01
12.01
120.16
卧室
地下室
9.32
12.24
114.02
卧室
地下室
11.42
12.99
148.34
洗衣房
地下室
6.99
8.99
62.82
厨房
Abv Main 2
6.17
13.58
83.78
Living Room
Abv Main 2
8.99
9.32
83.76
卧室
Abv Main 2
9.51
10.01
95.21
School Info
Private SchoolsK-7 Grades Only
Hazelgrove Elementary School
191 St, 素里0.591 km
ElementaryMiddleEnglish
8-12 Grades Only
Clayton Heights Secondary
7003 188 St, 素里1.221 km
SecondaryEnglish
Book Viewing
Your feedback has been submitted.
Submission Failed! Please check your input and try again or contact us

