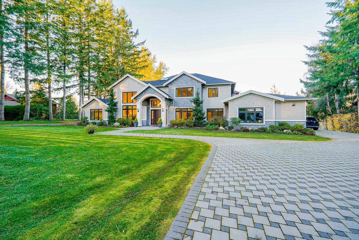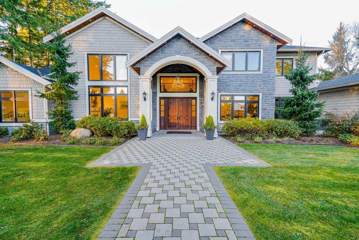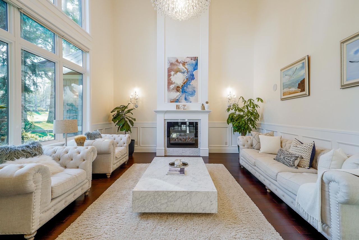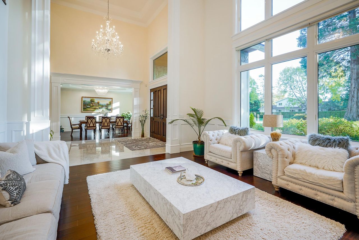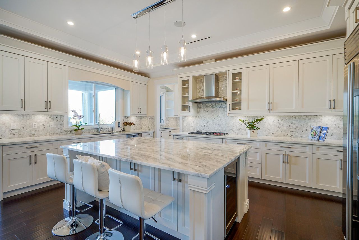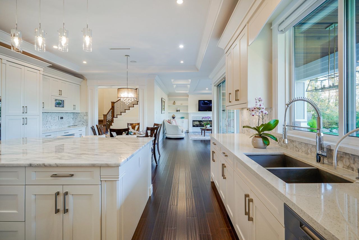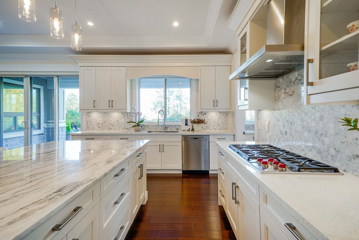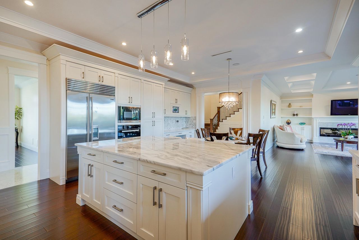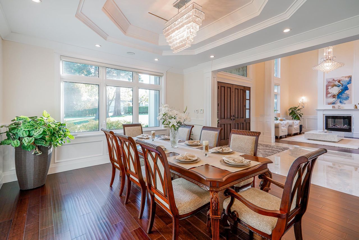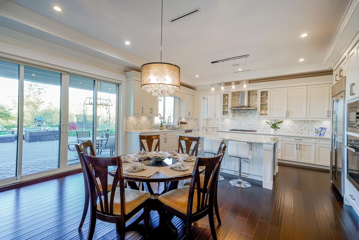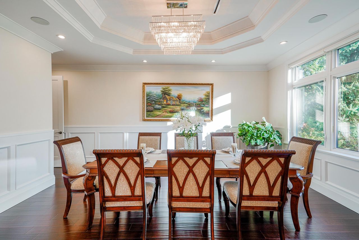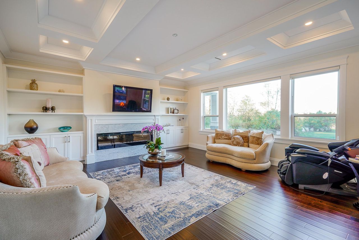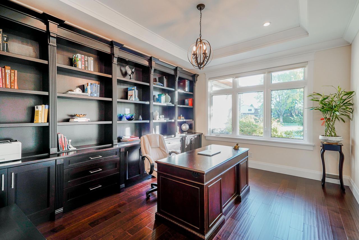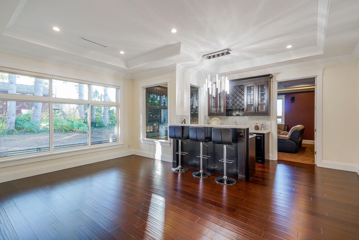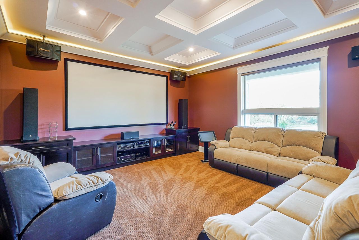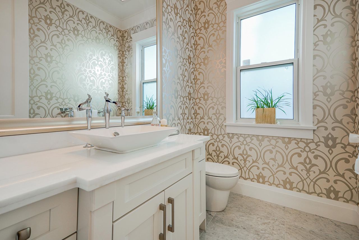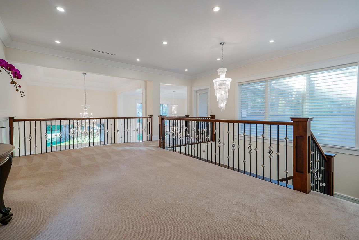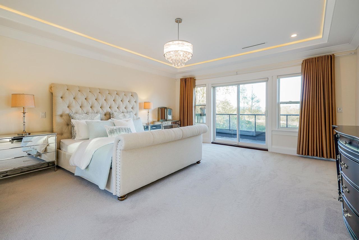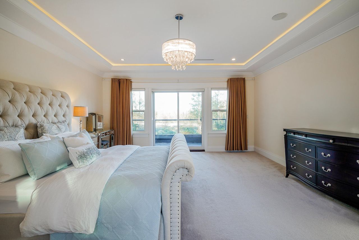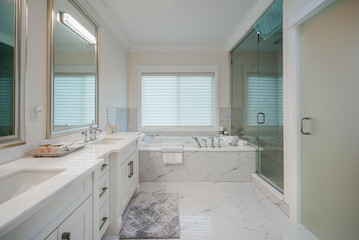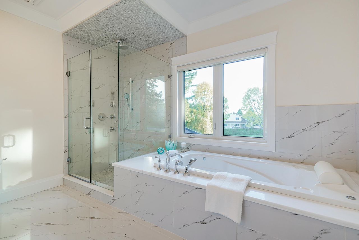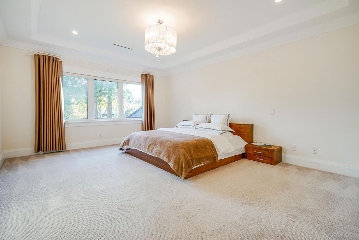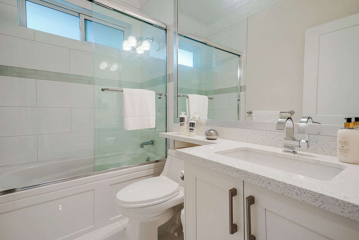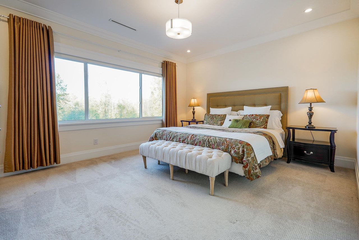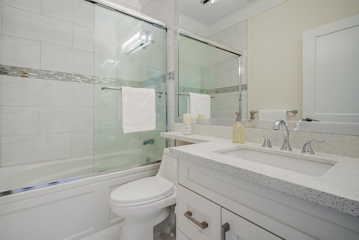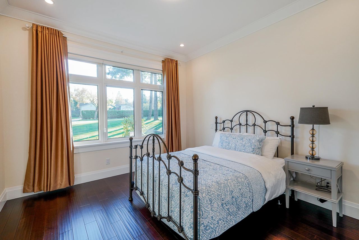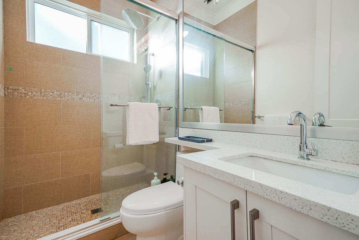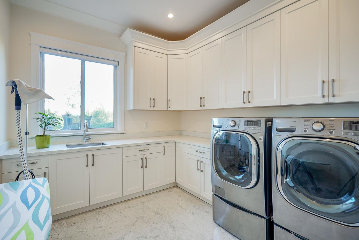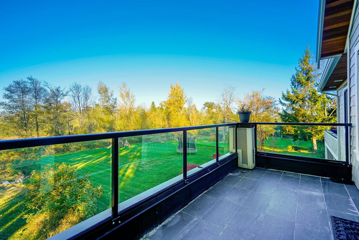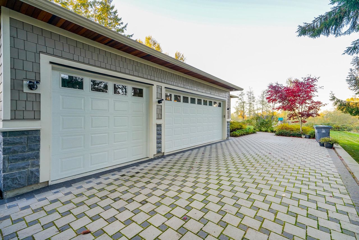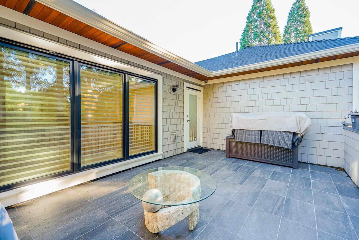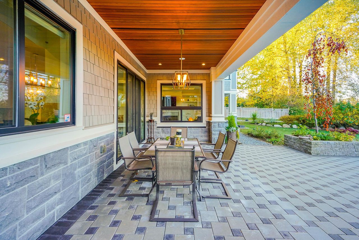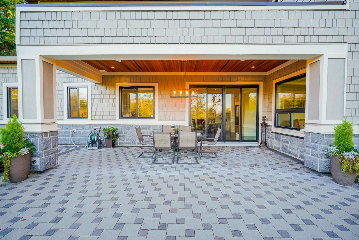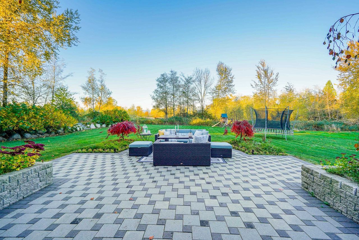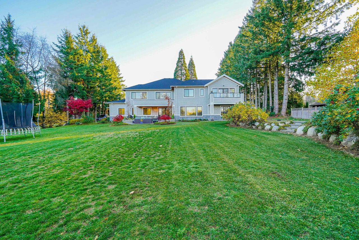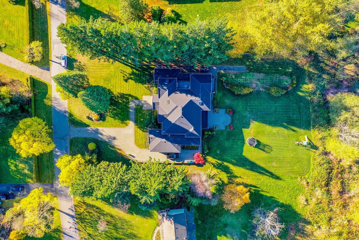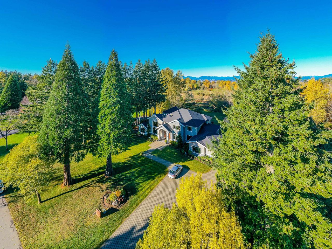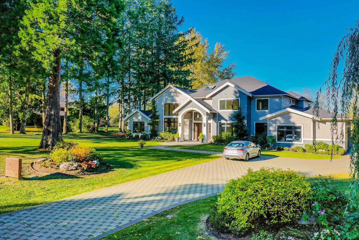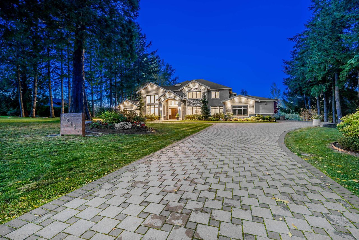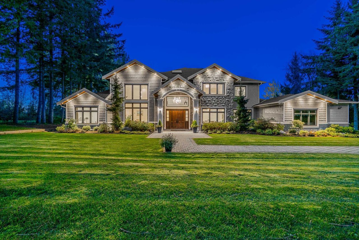- British Columbia
- Surrey
18157 21a Ave
SoldCAD$x,xxx,xxx
CAD$4,780,000 要价
18157 21a AvenueSurrey, British Columbia, V3Z9W2
成交 · Closed ·
563(10)| 7000 sqft
Listing information last updated on Thu Feb 29 2024 16:16:17 GMT-0500 (Eastern Standard Time)

Open Map
Log in to view more information
Go To LoginSummary
IDR2825162
StatusClosed
产权Freehold NonStrata
Brokered ByRE/MAX Crest Realty
TypeResidential House,Detached,Residential Detached
AgeConstructed Date: 2017
Lot Size160 * undefined Feet
Land Size43995.6 ft²
Square Footage7000 sqft
RoomsBed:5,Kitchen:2,Bath:6
Parking10 (3)
Virtual Tour
Detail
公寓楼
浴室数量6
卧室数量5
房龄6 years
Architectural Style2 Level
地下室类型Crawl space
风格Detached
壁炉True
壁炉数量2
供暖类型Radiant heat
使用面积7000 sqft
类型House
供水Municipal water
Outdoor AreaBalcny(s) Patio(s) Dck(s)
Floor Area Finished Main Floor2971
Floor Area Finished Total7000
Floor Area Finished Above Main4029
Legal DescriptionLOT 20, PLAN NWP56528, PART NE1/4, SECTION 17, TOWNSHIP 7, NEW WESTMINSTER LAND DISTRICT
Fireplaces2
Bath Ensuite Of Pieces13
Lot Size Square Ft43809
类型House/Single Family
FoundationConcrete Perimeter
Titleto LandFreehold NonStrata
Fireplace FueledbyElectric
No Floor Levels2
RoofAsphalt
开始施工Frame - Wood
卧室None
外墙Fibre Cement Board,Mixed
Fireplaces Total2
Exterior FeaturesBalcony
Above Grade Finished Area7000
Rooms Total19
Building Area Total7000
车库Yes
Main Level Bathrooms2
Patio And Porch FeaturesPatio,Deck
Fireplace FeaturesElectric
地下室
Basement AreaCrawl
土地
总面积43809 sqft
面积43809 sqft
面积true
Size Irregular43809
Lot Size Square Meters4069.99
Lot Size Hectares0.41
Lot Size Acres1.01
车位
车位Other,Garage
Parking AccessFront,Side
Parking TypeAdd. Parking Avail.,Garage; Triple
Parking FeaturesAdditional Parking,Garage Triple,Front Access,Side Access
水电气
Tax Utilities IncludedNo
供水City/Municipal
Fuel HeatingRadiant
周边
Exterior FeaturesBalcony
Other
Internet Entire Listing DisplayYes
下水Septic Tank,Sanitary Sewer,Storm Sewer
Processed Date2024-02-29
Pid005-473-543
Sewer TypeSeptic
Property DisclosureYes
Services ConnectedElectricity,Natural Gas,Sanitary Sewer,Septic,Storm Sewer,Water
Broker ReciprocityYes
Fixtures RemovedNo
Fixtures Rented LeasedNo
SPOLP Ratio0.86
SPLP Ratio0.86
Basement窄小空间
HeatingRadiant
Level2
Remarks
RARE AVAILABLE on the market! A stunning two-level custom-built home on a private acreage lot in the most desirable South Surrey. This elegant home features 7000sqft of livable space including one bedroom on main. Engineered hardwood floor on all levels with radiant floor heating. Main level also have a double height ceiling grand foyer and living room to greet and meet your friends. At the rare back, there's a family room ,two chef kitchens including a wok kitchen, a game room and a media room. Upper level features a total of four bedrooms,including two grand master with spa-like ensuite bedrooms. Walking on the magnificent park like backyard gardens transforms a patch of green into relaxing escape from busy life.
This representation is based in whole or in part on data generated by the Chilliwack District Real Estate Board, Fraser Valley Real Estate Board or Greater Vancouver REALTORS®, which assumes no responsibility for its accuracy.
Location
Province:
British Columbia
City:
Surrey
Community:
Hazelmere
Room
Room
Level
Length
Width
Area
Living Room
主
16.57
18.34
303.86
Dining Room
主
16.57
14.50
240.26
家庭厅
主
18.18
19.09
347.06
Eating Area
主
18.50
12.76
236.16
厨房
主
18.50
10.50
194.27
Wok Kitchen
主
12.99
6.99
90.79
Games Room
主
12.66
19.00
240.57
Media Room
主
15.26
19.00
289.80
卧室
主
12.99
12.24
158.99
小厅
主
15.91
12.66
201.51
门廊
主
14.50
12.50
181.27
Wine Room
主
6.59
6.00
39.59
主卧
Above
19.65
16.50
324.31
主卧
Above
18.24
14.50
264.53
卧室
Above
12.99
15.75
204.60
卧室
Above
12.99
14.50
188.40
走入式衣橱
Above
13.25
6.76
89.58
走入式衣橱
Above
5.58
12.50
69.72
走入式衣橱
Above
4.66
8.01
37.29
School Info
Private SchoolsK-7 Grades Only
East Kensington
184 St, 素里1.346 km
ElementaryMiddleEnglish
8-12 Grades Only
Earl Marriott Secondary
15751 16 Ave, 素里4.902 km
SecondaryEnglish
Book Viewing
Your feedback has been submitted.
Submission Failed! Please check your input and try again or contact us

