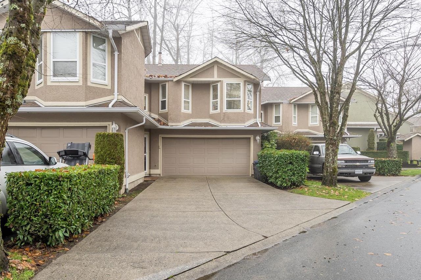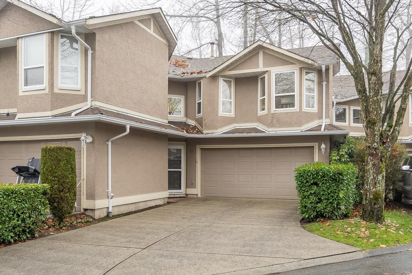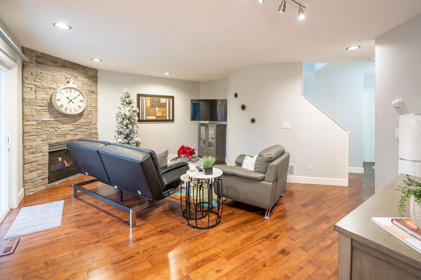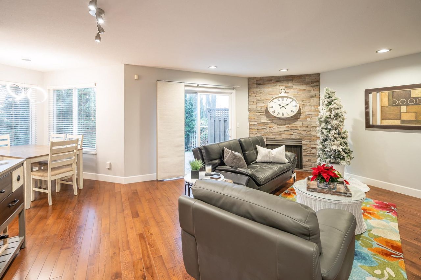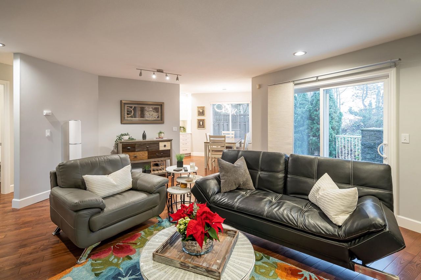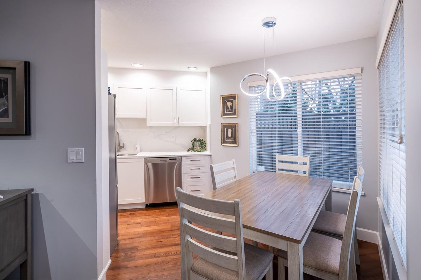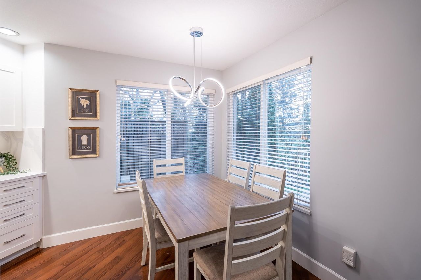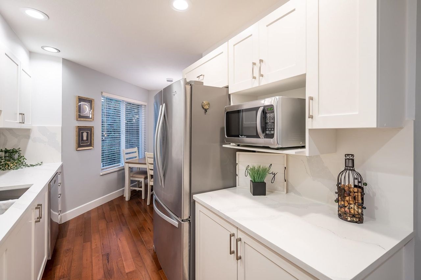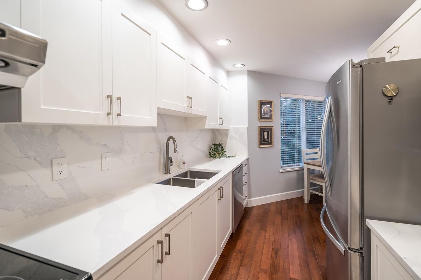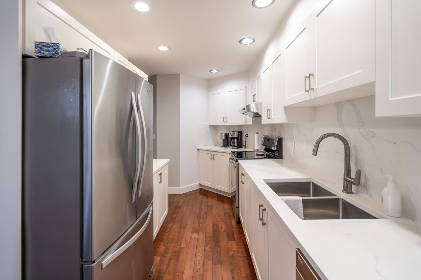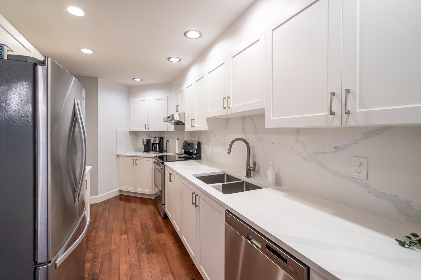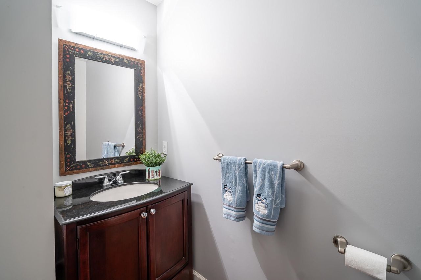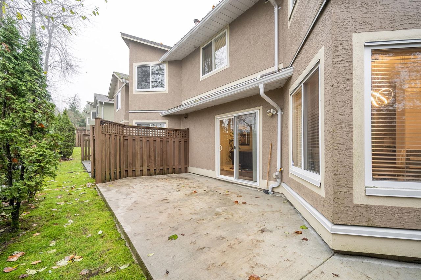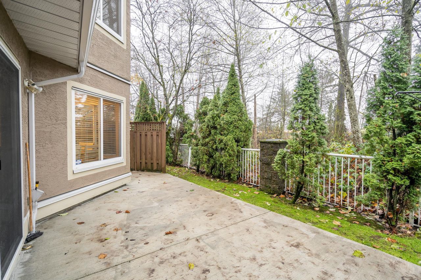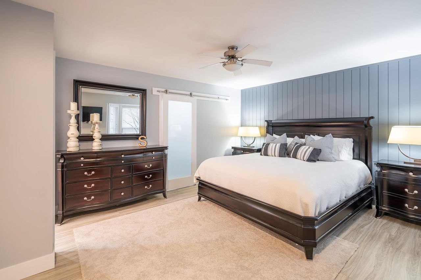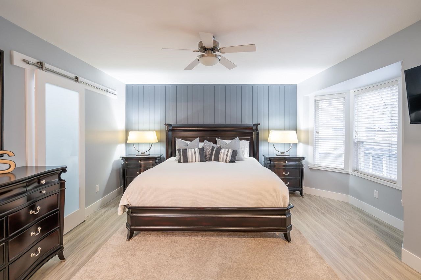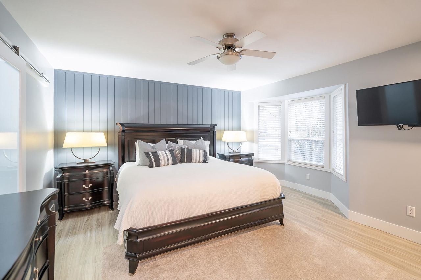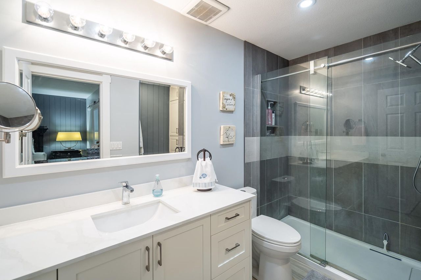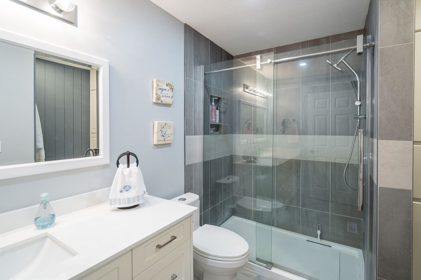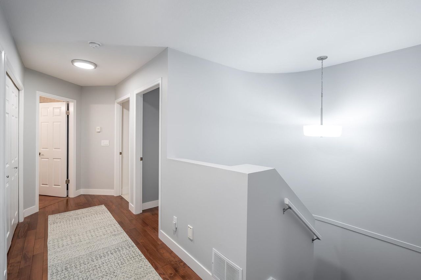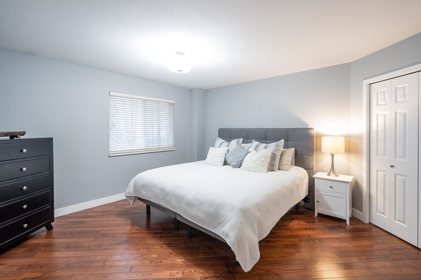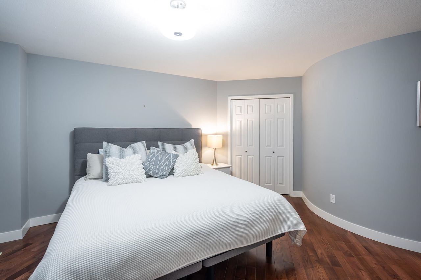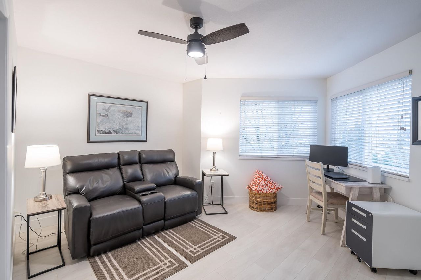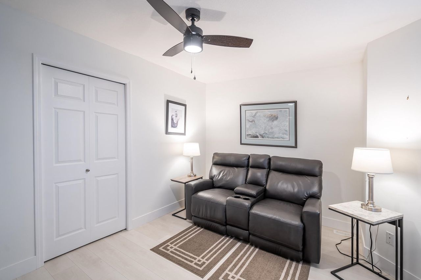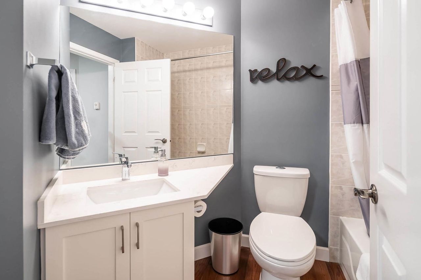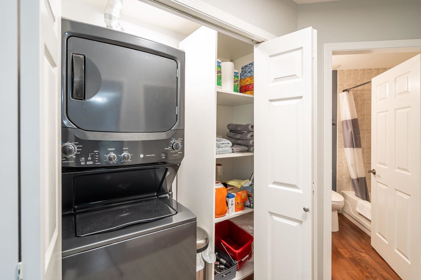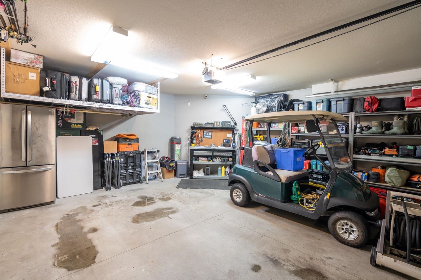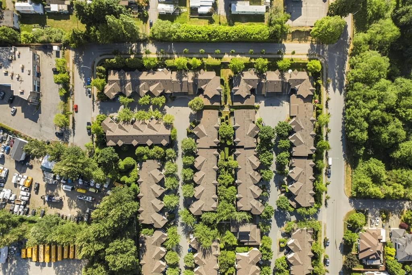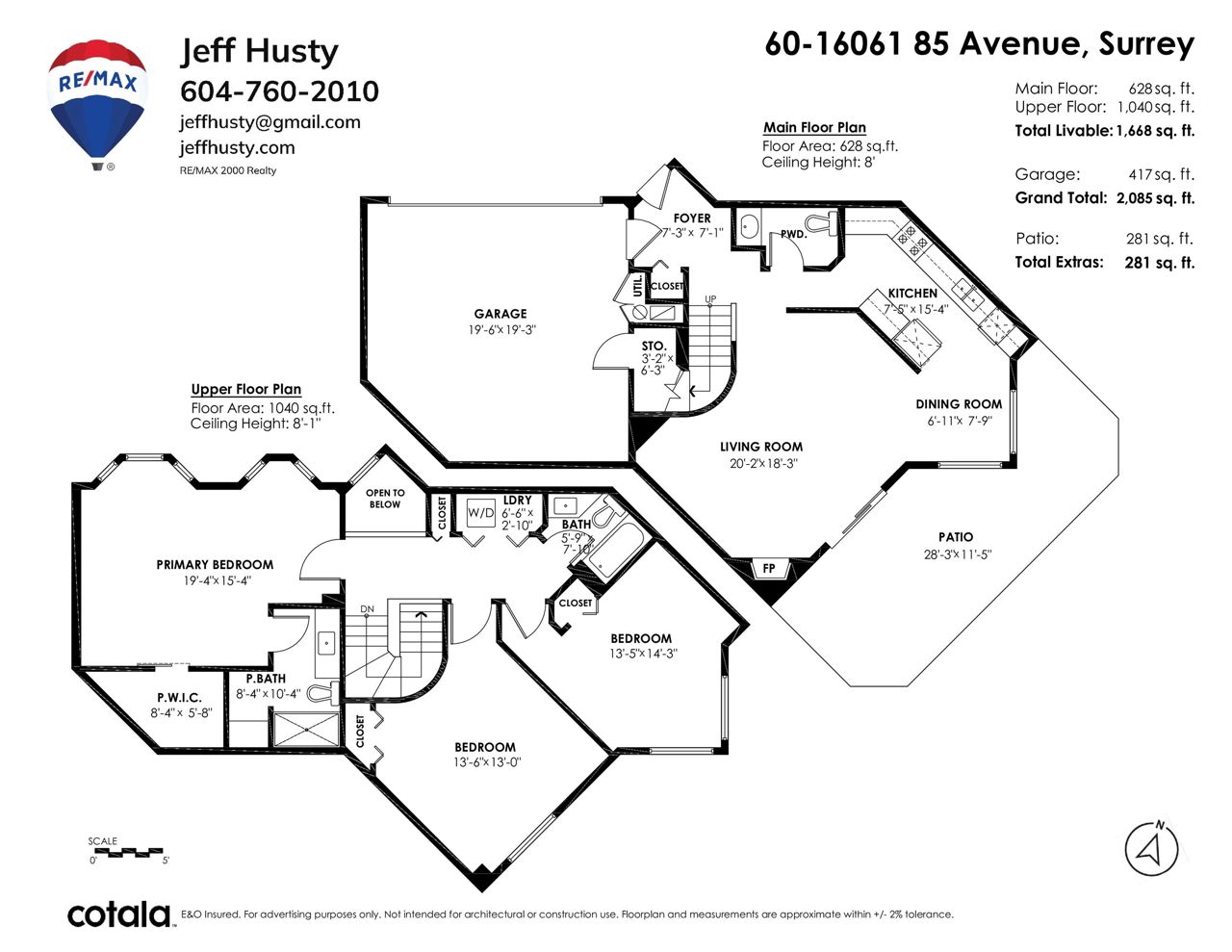- British Columbia
- Surrey
16061 85th Ave
CAD$949,900
CAD$949,900 要价
60 16061 85th AvenueSurrey, British Columbia, V4N4Y5
退市 · 终止 ·
335(2)| 1668 sqft
Listing information last updated on Fri Oct 25 2024 19:02:26 GMT-0400 (Eastern Daylight Time)

Open Map
Log in to view more information
Go To LoginSummary
IDR2836700
Status终止
产权Freehold Strata
Brokered ByRE/MAX 2000 Realty
TypeResidential Townhouse,Attached,Residential Attached
AgeConstructed Date: 1996
Square Footage1668 sqft
RoomsBed:3,Kitchen:1,Bath:3
Parking2 (5)
Maint Fee376.89 /
Virtual Tour
Detail
公寓楼
浴室数量3
卧室数量3
房龄27 years
设施Clubhouse,Laundry - In Suite
家用电器Washer,Dryer,Refrigerator,Stove,Dishwasher
Architectural Style2 Level
地下室类型None
风格Attached
壁炉True
壁炉数量1
供暖方式Natural gas
供暖类型Forced air
使用面积1668.0000
类型Row / Townhouse
供水Municipal water
Outdoor AreaFenced Yard,Patio(s)
Floor Area Finished Main Floor628
Floor Area Finished Total1668
Floor Area Finished Above Main1040
Legal DescriptionSTRATA LOT 60 SECTION 25 TOWNSHIP 2 NEW WESTMINSTER DISTRICTSTRATA PLAN LMS1482 TOGETHER WITH AN INTEREST IN THE COMMON PROPERTY IN PROPORTION TO THE UNIT ENTITLEMENT OF THE STRATA LOT AS SHOWN ON FORM 1
Driveway FinishConcrete
Fireplaces1
Bath Ensuite Of Pieces3
类型Townhouse
FoundationConcrete Perimeter
储藏室No
Unitsin Development69
Titleto LandFreehold Strata
Fireplace FueledbyGas - Natural
No Floor Levels2
Floor FinishHardwood,Wall/Wall/Mixed
RoofAsphalt
RenovationsCompletely
开始施工Frame - Wood
卧室None
外墙Mixed,Stucco
FlooringHardwood,Wall/Wall/Mixed
Fireplaces Total1
Exterior FeaturesGarden
Above Grade Finished Area1668
家用电器Washer/Dryer,Dishwasher,Refrigerator,Cooktop
Association AmenitiesClubhouse,Maintenance Grounds,Management,Recreation Facilities
Rooms Total9
Building Area Total1668
车库Yes
Main Level Bathrooms1
Property ConditionRenovation Complete
Patio And Porch FeaturesPatio
Fireplace FeaturesGas
Lot FeaturesCentral Location,Cul-De-Sac,Private,Recreation Nearby
地下室
Basement AreaNone
土地
面积false
景观Garden Area
车位
车位Garage,Open,Visitor Parking
Parking AccessFront
Parking TypeGarage; Double,Open,Visitor Parking
Out Bldgs Garage Size19'6x19'3
Parking FeaturesGarage Double,Open,Guest,Front Access,Concrete
水电气
Tax Utilities IncludedNo
供水City/Municipal
Features IncludedClthWsh/Dryr/Frdg/Stve/DW
Fuel HeatingForced Air,Natural Gas
周边
社区特点Shopping Nearby
Exterior FeaturesGarden
Distto School School Busclose
Council Park ApproveNo
社区特点Shopping Nearby
Distanceto Pub Rapid Trclose
Other
Laundry FeaturesIn Unit
AssociationYes
Internet Entire Listing DisplayYes
下水Public Sewer
Pid023-490-586
Sewer TypeCity/Municipal
Cancel Effective Date2023-12-22
Site InfluencesCentral Location,Cul-de-Sac,Private Setting,Recreation Nearby,Shopping Nearby
Property DisclosureYes
Services ConnectedElectricity,Natural Gas,Water
Broker ReciprocityYes
Fixtures RemovedNo
Fixtures Rented LeasedNo
Flood PlainNo
Approx Year of Renovations Addns2020
Mgmt Co NameDwell Property Management
Mgmt Co Phone604-821-2999
Maint Fee IncludesGardening,Management,Recreation Facility
Prop Disclosure StatementDated December 6, 2023
Basement无
HeatingForced Air,Natural Gas
Level2
Unit No.60
Remarks
Park Seville! An incredibly opportunity to own in one of the most sought after complexes in Fleetwood. This 3 bed 2 1/2 bath luxury townhome has been tastefully renovated & completely updated. Featuring a new kitchen with quarts counters/backsplash, stainless appliances, hardwood flooring, updated bathrooms, freshly painted, updated light fixtures & much more. The main level has a great layout boasting a large living room with a cozy gas fireplace that flows thru the dining room & walk thru kitchen. Step outside to a fenced patio with new cement. 3 large bedrooms up showcasing a huge primary bedroom with a walk in closet & a fully renovated ensuite. Amazing parking can fit 5 cars! Double car garage + a huge long driveway. This home shows like new. Great central location.
This representation is based in whole or in part on data generated by the Chilliwack District Real Estate Board, Fraser Valley Real Estate Board or Greater Vancouver REALTORS®, which assumes no responsibility for its accuracy.
Location
Province:
British Columbia
City:
Surrey
Community:
Fleetwood Tynehead
Room
Room
Level
Length
Width
Area
Living Room
主
18.24
20.18
368.06
Dining Room
主
6.92
7.74
53.60
厨房
主
7.41
15.32
113.60
门廊
主
7.09
7.25
51.38
主卧
Above
15.32
19.32
296.08
走入式衣橱
Above
5.68
8.33
47.30
卧室
Above
12.99
13.48
175.19
卧室
Above
13.42
14.24
191.07
洗衣房
Above
2.82
6.50
18.33
School Info
Private SchoolsK-7 Grades Only
Frost Road Elementary
8606 162 St, 素里0.233 km
ElementaryMiddleEnglish
8-12 Grades Only
North Surrey Secondary
15945 96 Ave, 素里2.241 km
SecondaryEnglish
Book Viewing
Your feedback has been submitted.
Submission Failed! Please check your input and try again or contact us

