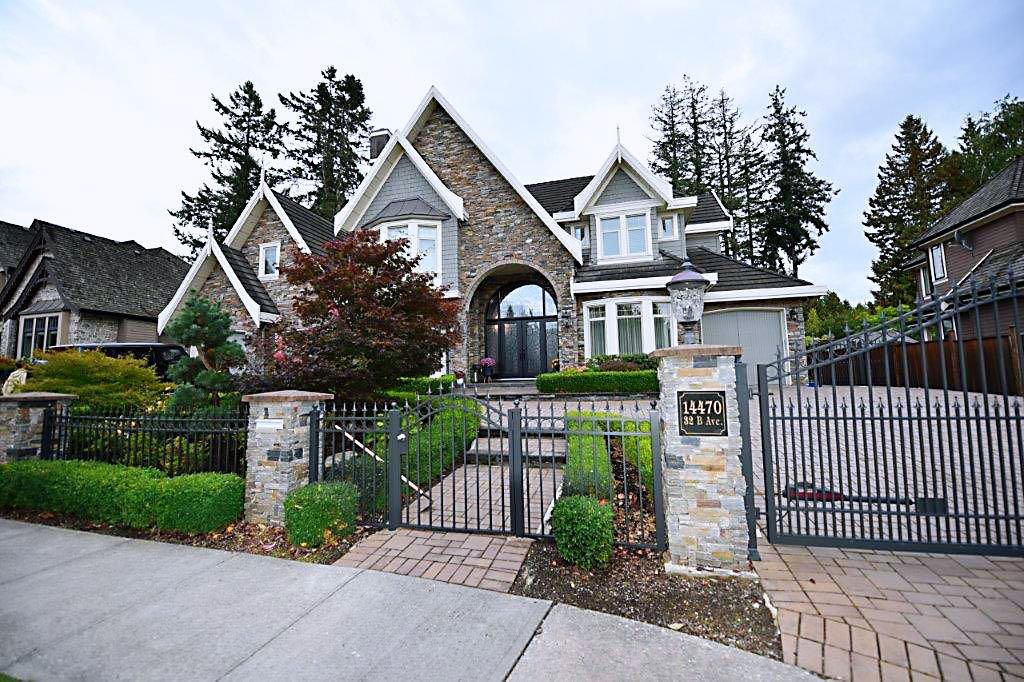- British Columbia
- Surrey
14470 32b Ave
CAD$3,680,000
CAD$3,680,000 要价
14470 32b AvenueSurrey, British Columbia, V4P0A5
退市 · 终止 ·
576(3)| 7581 sqft
Listing information last updated on Fri Feb 23 2024 06:43:15 GMT-0500 (Eastern Standard Time)

Open Map
Log in to view more information
Go To LoginSummary
IDR2822524
Status终止
产权Freehold NonStrata
Brokered ByLeHomes Realty Premier
TypeResidential House,Detached,Residential Detached
AgeConstructed Date: 2013
Lot Size99 * undefined Feet
Land Size13939.2 ft²
Square Footage7581 sqft
RoomsBed:5,Kitchen:2,Bath:7
Parking3 (6)
Detail
公寓楼
浴室数量7
卧室数量5
房龄10 years
家用电器Washer,Dryer,Refrigerator,Stove,Dishwasher,Garage door opener,Hot Tub,Jetted Tub,Alarm System,Central Vacuum
Architectural Style2 Level
地下室类型Full
风格Detached
壁炉True
壁炉数量6
火警Security system
固定装置Drapes/Window coverings
供暖方式Geo Thermal
供暖类型Forced air
使用面积7581 sqft
类型House
供水Municipal water
Outdoor AreaBalcny(s) Patio(s) Dck(s),Fenced Yard
Floor Area Finished Main Floor2341
Floor Area Finished Total7581
Floor Area Finished Above Main2136
Legal DescriptionLOT 3, PLAN BCP27668, DISTRICT LOT 155, GROUP 2, NEW WESTMINSTER LAND DISTRICT
Driveway FinishPaving Stone
Fireplaces6
Bath Ensuite Of Pieces18
Lot Size Square Ft13993
类型House/Single Family
FoundationConcrete Perimeter
Titleto LandFreehold NonStrata
Fireplace FueledbyElectric,Natural Gas
No Floor Levels3
Floor FinishHardwood,Mixed,Tile
RoofConcrete
开始施工Frame - Wood
卧室None
外墙Fibre Cement Board
FlooringHardwood,Mixed,Tile
Fireplaces Total6
Exterior FeaturesBalcony,Private Yard
Above Grade Finished Area4477
家用电器Washer/Dryer,Dishwasher,Refrigerator,Cooktop
Rooms Total22
Building Area Total7581
车库Yes
Below Grade Finished Area3104
Main Level Bathrooms1
Patio And Porch FeaturesPatio,Deck
Fireplace FeaturesElectric,Gas
Window FeaturesWindow Coverings
Lot FeaturesNear Golf Course
地下室
Floor Area Finished Basement3104
Basement AreaFull
土地
总面积13993 sqft
面积13993 sqft
面积false
Size Irregular13993
Lot Size Square Meters1299.99
Lot Size Hectares0.13
Lot Size Acres0.32
Directional Exp Rear YardSouth
车位
车位Garage,Garage
Parking AccessFront
Parking TypeGarage; Double,Garage; Single
Parking FeaturesGarage Double,Garage Single,Front Access,Paver Block,Garage Door Opener
水电气
供水City/Municipal
Features IncludedClthWsh/Dryr/Frdg/Stve/DW,Drapes/Window Coverings,Garage Door Opener,Hot Tub Spa/Swirlpool,Jetted Bathtub,Pantry,Security System,Vacuum - Built In
Fuel HeatingForced Air,Geothermal
周边
Exterior FeaturesBalcony,Private Yard
Other
Security FeaturesSecurity System
Internet Entire Listing DisplayYes
Interior FeaturesPantry,Central Vacuum
下水Public Sewer,Sanitary Sewer,Storm Sewer
Pid026-954-605
Sewer TypeCity/Municipal
Cancel Effective Date2023-12-19
Gst IncludedNo
Site InfluencesGolf Course Nearby,Private Yard
Property DisclosureNo
Services ConnectedElectricity,Natural Gas,Sanitary Sewer,Storm Sewer,Water
Rain ScreenFull
Broker ReciprocityYes
Fixtures RemovedNo
Fixtures Rented LeasedNo
Prop Disclosure StatementRENTAL PROPERTY
BasementFull
HeatingForced Air,Geothermal
Level2
ExposureS
Remarks
Behold a home of enduring elegance in Elgin Chantrell. Designed by Raymond Bonter, it's a masterpiece of timeless elegance. The skylit two-storey entry foyer, powered chandelier, and wrought iron staircase enchant. The main floor features a formal dining room, elegant living room, a two-storey family room with a natural stone fireplace, and a wood-paneled library. The gourmet kitchen comes with a butler's pantry. The master suite offers dual baths and walk-in closets. Three bedrooms with ensuite baths and a flexible room await. Below, an entertainment haven beckons with a card room and a high-end media room, complete with a Control 4 System. Outside, a south-facing yard boasts a resort-sized pool and hot tub.
This representation is based in whole or in part on data generated by the Chilliwack District Real Estate Board, Fraser Valley Real Estate Board or Greater Vancouver REALTORS®, which assumes no responsibility for its accuracy.
Location
Province:
British Columbia
City:
Surrey
Community:
Elgin Chantrell
Room
Room
Level
Length
Width
Area
门廊
主
20.51
12.01
246.22
Living Room
主
14.99
12.99
194.80
Dining Room
主
14.99
12.99
194.80
Great Room
主
19.49
20.01
390.02
小厅
主
16.99
14.01
238.08
Nook
主
16.99
10.50
178.42
厨房
主
19.00
11.52
218.75
Wok Kitchen
主
8.17
8.17
66.74
Pantry
主
6.99
4.17
29.12
洗衣房
主
8.01
11.52
92.19
主卧
Above
14.99
18.01
270.06
卧室
Above
10.99
12.99
142.79
卧室
Above
11.52
12.99
149.61
卧室
Above
10.99
14.01
153.97
卧室
Above
12.99
14.01
182.01
走入式衣橱
Above
11.68
12.99
151.75
Recreation Room
地下室
19.00
26.67
506.69
Playroom
地下室
14.50
23.33
338.27
健身房
地下室
14.50
12.01
174.13
门廊
地下室
14.50
12.66
183.65
Media Room
地下室
22.01
21.00
462.25
Living Room
地下室
16.99
14.01
238.08
School Info
Private SchoolsK-7 Grades Only
Semiahmoo Trail Elementary
3040 145a St, 素里0.421 km
ElementaryMiddleEnglish
8-12 Grades Only
Semiahmoo Secondary
1785 148 St, 素里3.052 km
SecondaryEnglish
Book Viewing
Your feedback has been submitted.
Submission Failed! Please check your input and try again or contact us


