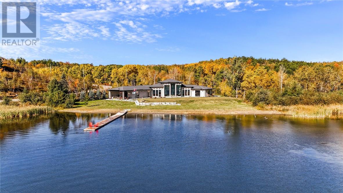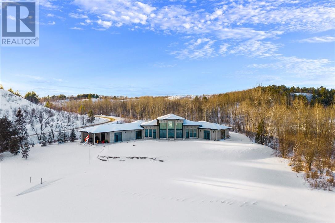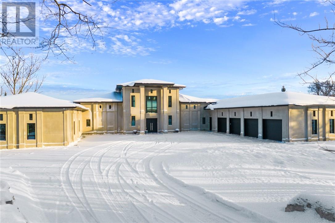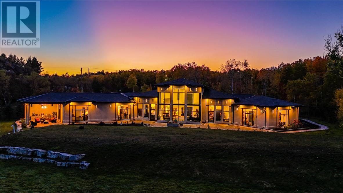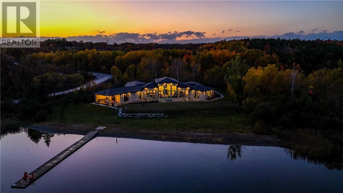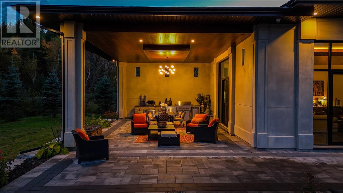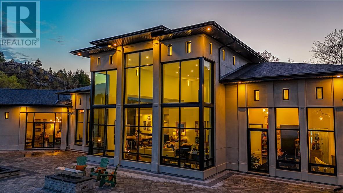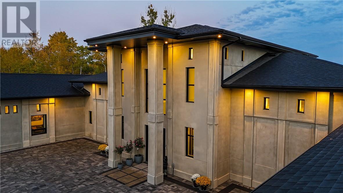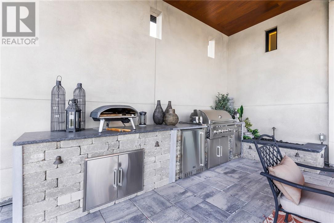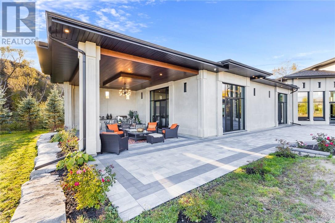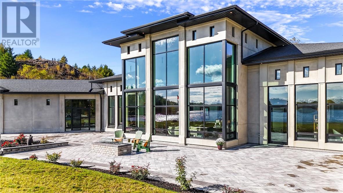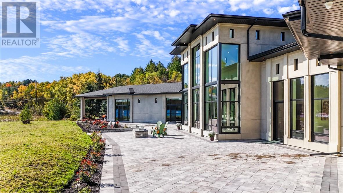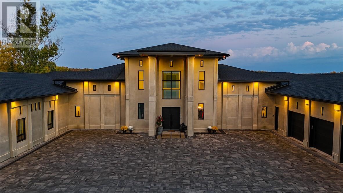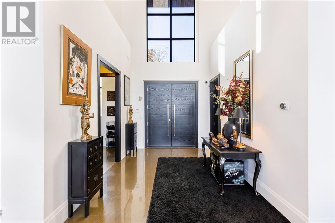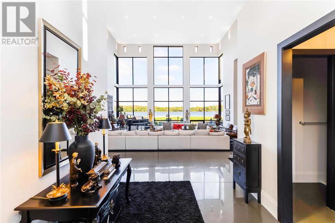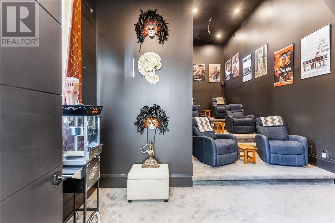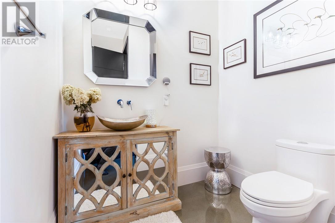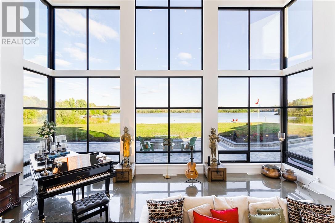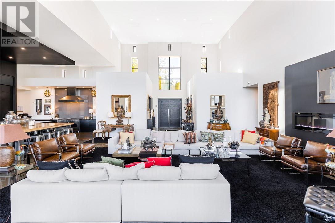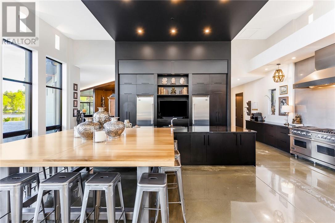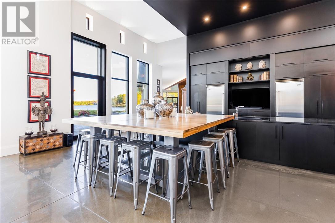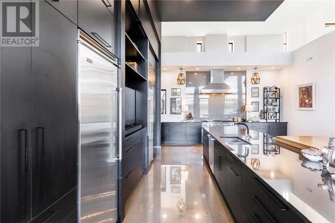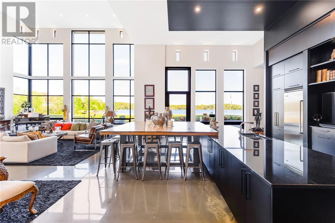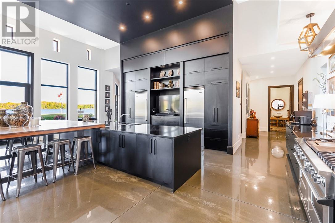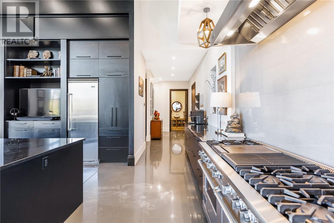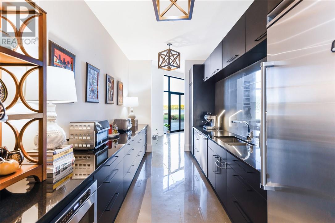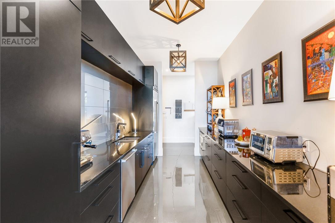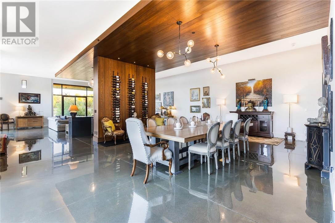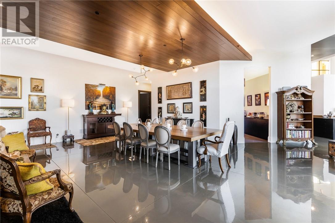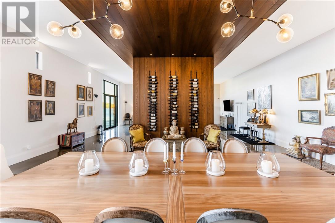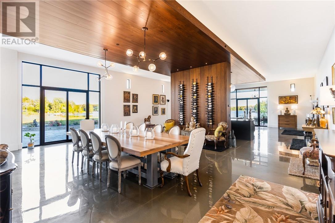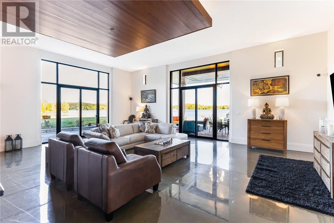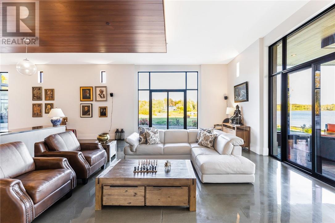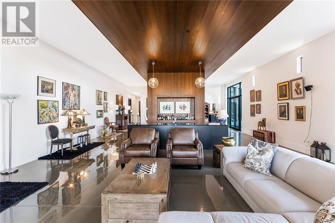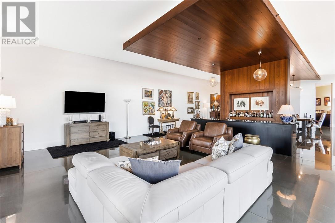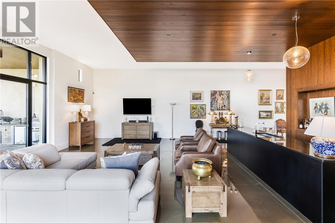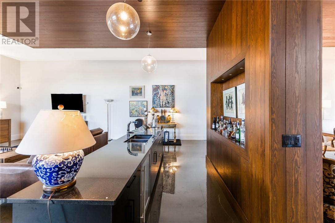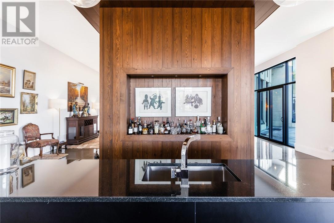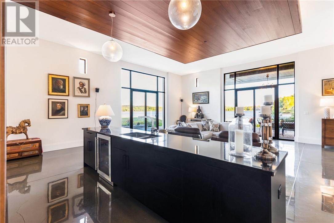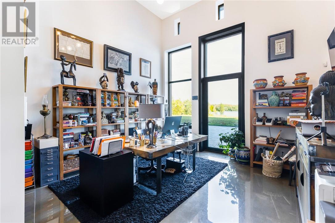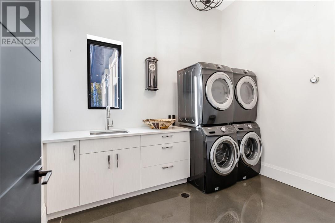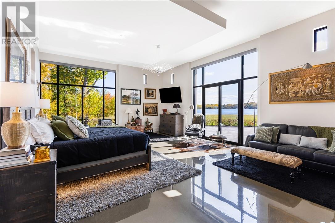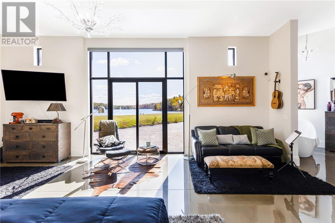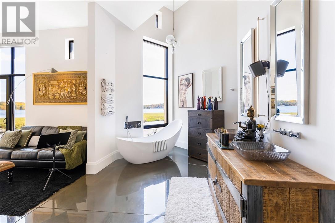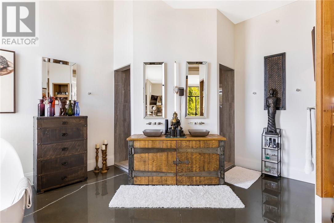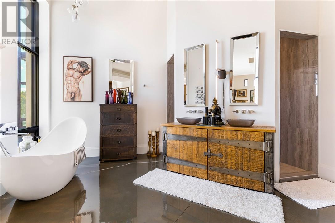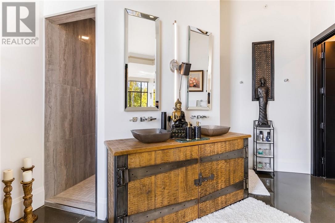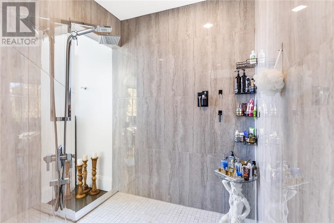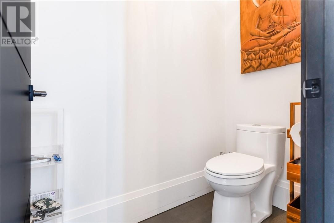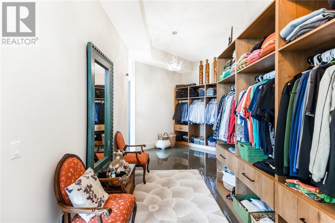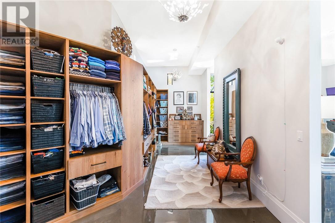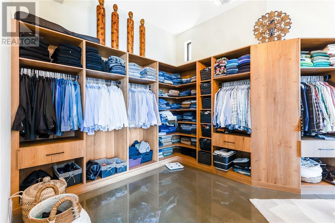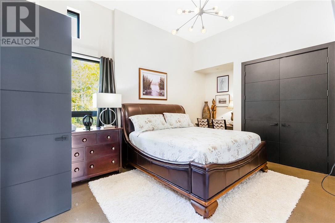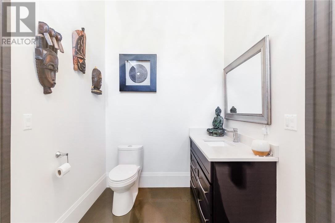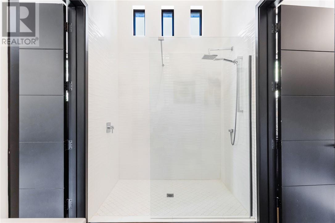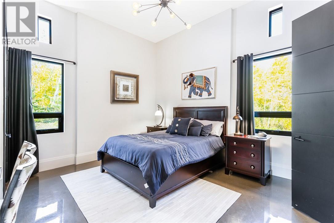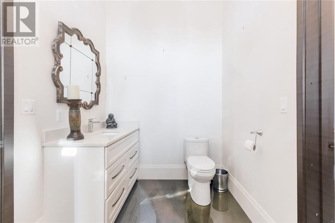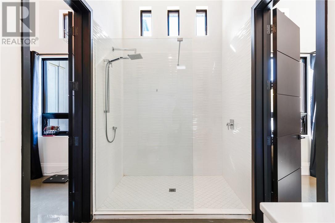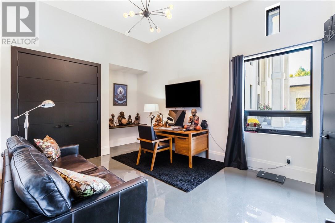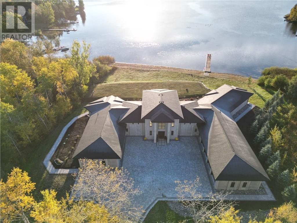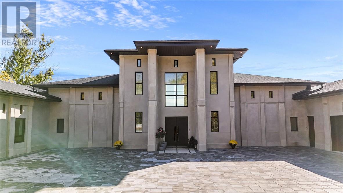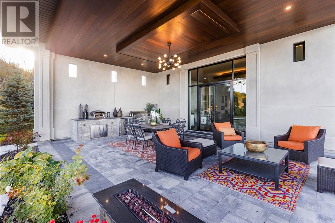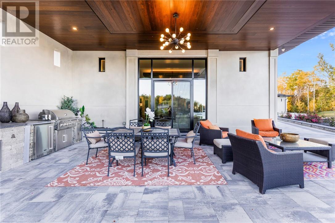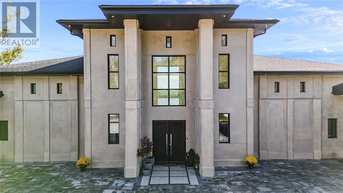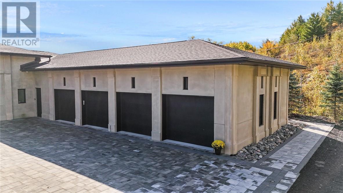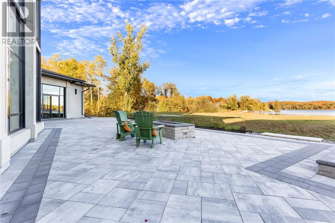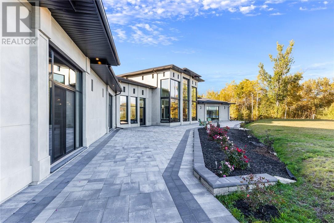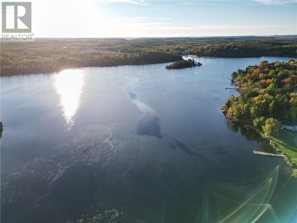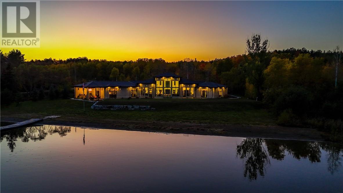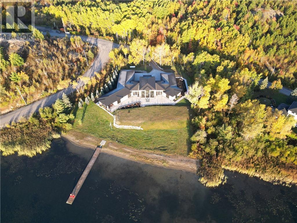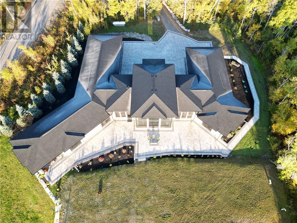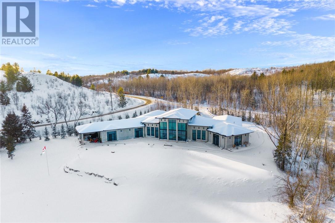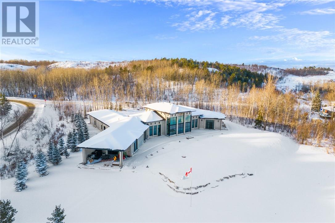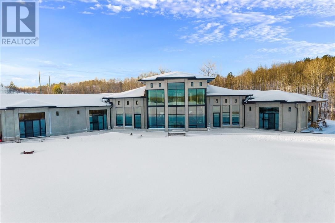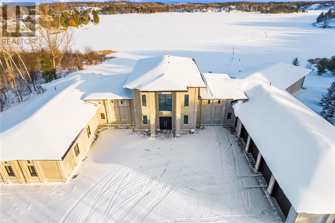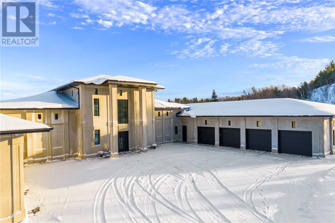- Ontario
- Sudbury
1221 Keast Dr
CAD$4,675,000
CAD$4,675,000 要价
1221 Keast DriveSudbury, Ontario, P3E6H7
退市 · 未知 ·
65
Listing information last updated on Tue May 13 2025 16:00:36 GMT-0400 (Eastern Daylight Time)

Open Map
Log in to view more information
Go To LoginSummary
ID2119543
Status未知
产权Freehold
Brokered ByRE/MAX CROWN REALTY (1989) INC., BROKERAGE (SUDBURY)
TypeResidential House
Age
Land Size1 - 3 acres
RoomsBed:6,Bath:5
Virtual Tour
Detail
公寓楼
浴室数量5
卧室数量6
Architectural StyleBungalow
地下室类型None
空调Air exchanger,Central air conditioning
外墙Concrete
壁炉燃料Electric
壁炉True
壁炉数量1
地板Concrete
洗手间2
供暖类型Forced air,In Floor Heating
屋顶材料Asphalt shingle
屋顶风格Unknown
使用面积
楼层1
装修面积
类型House
Architectural StyleBungalow
Fireplace FeaturesInsert,Electric
Fireplaces Total1
FireplaceYes
FlooringConcrete
Foundation DetailsConcrete Slab
RoofAsphalt shingle,Unknown
土地
面积1 - 3 acres
交通Boat access,Year-round access
面积true
设施Golf Course,Hospital,University
下水Septic System
水电气
Water Body NameRamsey
Waterfront FeaturesWaterfront on lake
周边
设施Golf Course,Hospital,University
社区特点Rural Setting,Lake Privileges,Fishing
Exterior FeaturesConcrete
Road Surface TypePaved road
道路Paved road
Zoning DescriptionR1-1(6)
Basement无
FireplaceTrue
A/CCentral air conditioning,Air exchanger
HeatingForced air,In Floor Heating
Level1
Remarks
Welcome to 1221 Keast Drive, an extraordinary 7,900 sq ft, single-level waterfront estate set along the shores of Ramsey Lake. This luxurious property perfectly balances elegance, privacy, and convenience, offering a prime location just a short walk from the Medical School, University, and HSN. Spanning nearly two acres of level land, the estate features an impressive 800 ft of pristine water frontage, including a private 200 ft sand beach. Step inside to the grand great room, where 24 ft ceilings and expansive floor-to-ceiling windows flood the space with natural light and provide stunning views of the lake. The gourmet kitchen is a chef’s dream, with 16 ft ceilings, custom cabinetry by Trandz Kitchens, and top-of-the-line commercial appliances. A butler’s kitchen adds functionality, ideal for entertaining or daily use. The home’s layout includes six generously sized bedrooms, three full bathrooms, and two powder rooms. The primary suite serves as a private retreat, offering panoramic views of the lake, a spa-like ensuite and a walk-in closet. A dedicated theatre room with stadium seating offers the perfect movie night experience. The rec room and bar seamlessly lead to an outdoor kitchen, making indoor-outdoor living effortless. Additional features include a laundry room with two washers and dryers, two mechanical rooms housing all essential systems, and a state-of-the-art fire suppression system. The home is constructed with premium Avac Beton architectural panels from Quebec, ensuring durability and style. Designed by renowned architect Roch Belair, this estate is a modern masterpiece. A 1,800 sq ft heated garage provides ample storage for vehicles and equipment. An invisible fence provides security for pets, while two large humidifiers maintain balanced indoor humidity levels during the winter months. 1221 Keast Drive represents a rare opportunity to own an architectural gem in one of Sudbury’s most prestigious and sought-after locations. (id:61201)
The listing data above is provided under copyright by the Canada Real Estate Association.
The listing data is deemed reliable but is not guaranteed accurate by Canada Real Estate Association nor RealMaster.
MLS®, REALTOR® & associated logos are trademarks of The Canadian Real Estate Association.
Location
Province:
Ontario
City:
Sudbury
Room
Room
Level
Length
Width
Area
Dining room
Main level
NaN
其他
Main level
NaN
Laundry room
Main level
NaN
卧室
Main level
NaN
卧室
Main level
NaN
卧室
低层
NaN
Living room
Main level
NaN
厨房
Main level
NaN
浴室
Main level
NaN
Ensuite
Main level
NaN
卧室
低层
NaN
卧室
Main level
NaN
主卧
Main level
NaN
其他
Main level
NaN
游戏室
Main level
NaN
厨房
Main level
NaN

