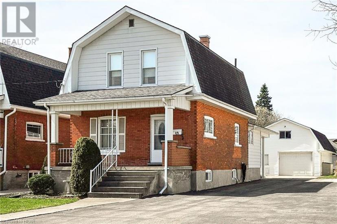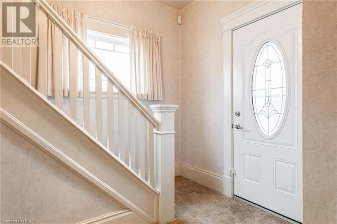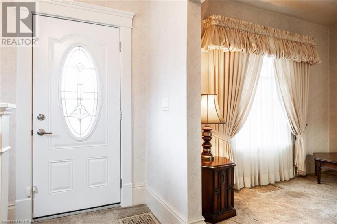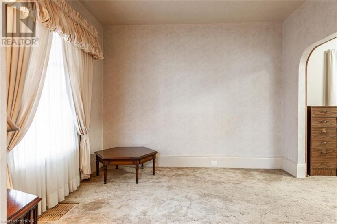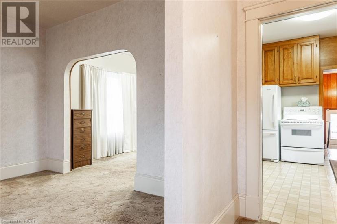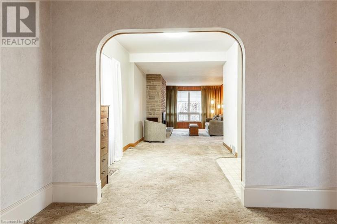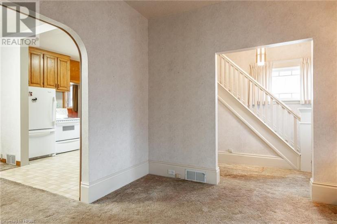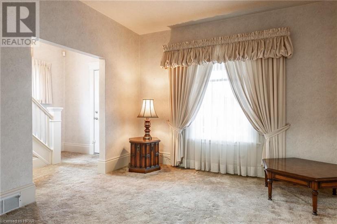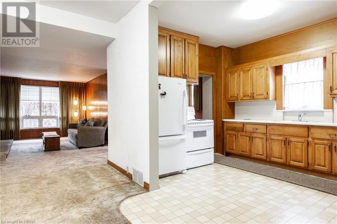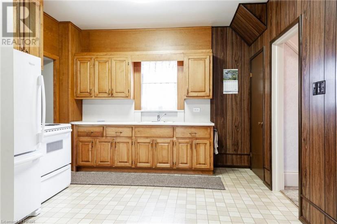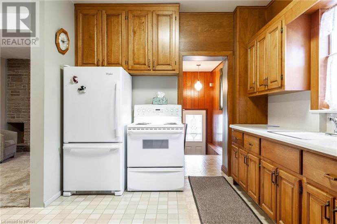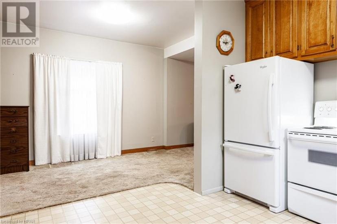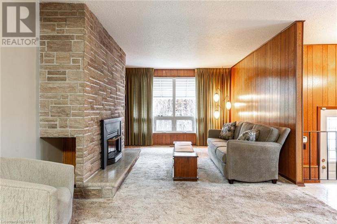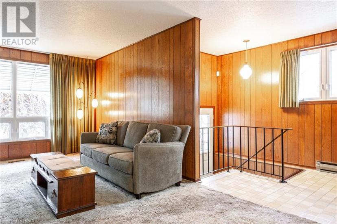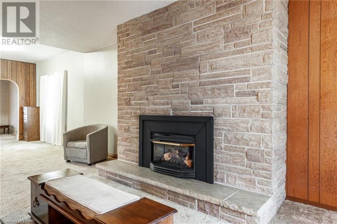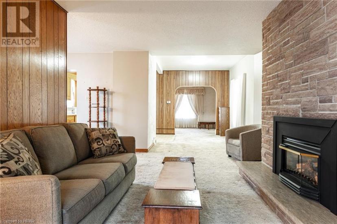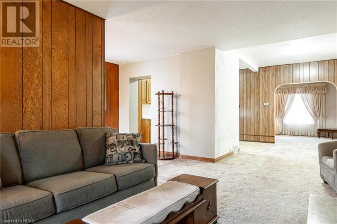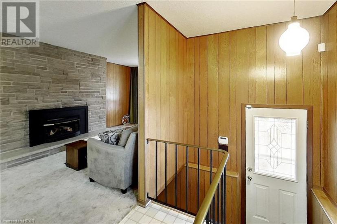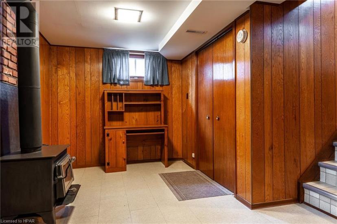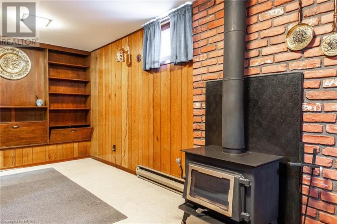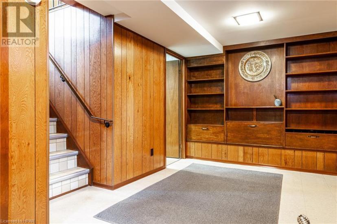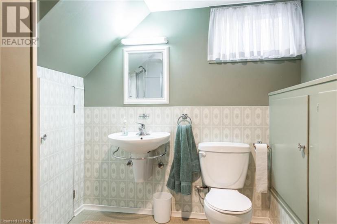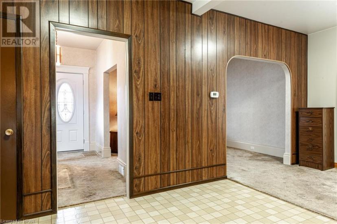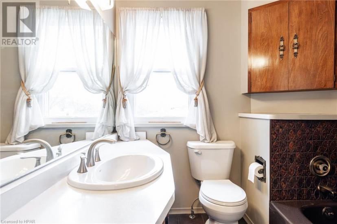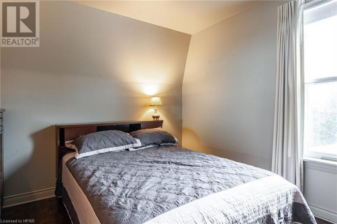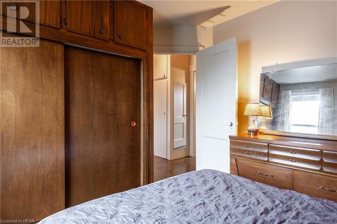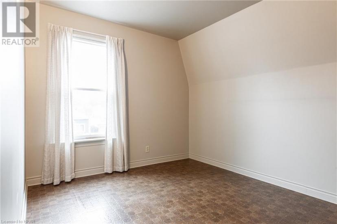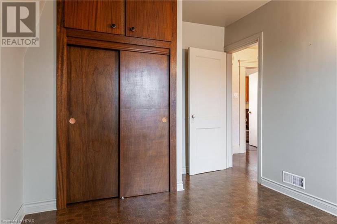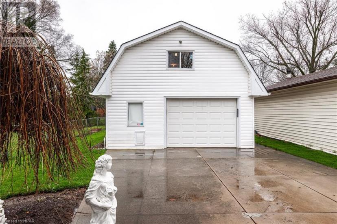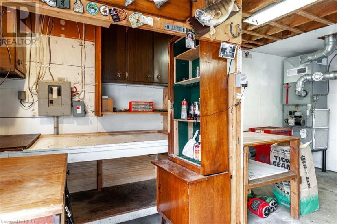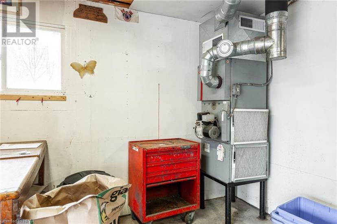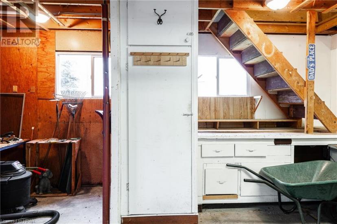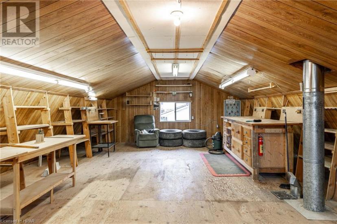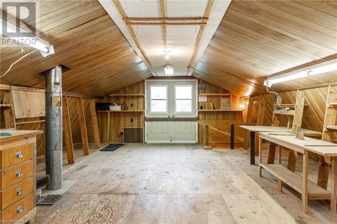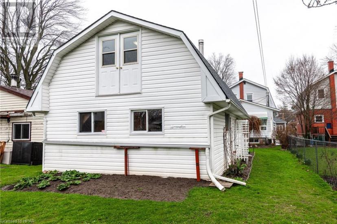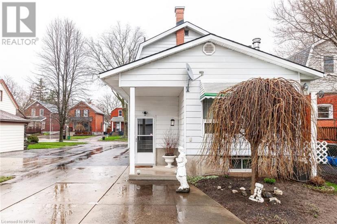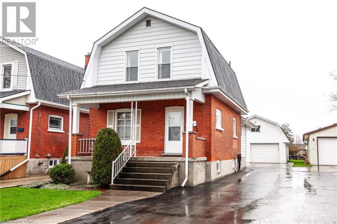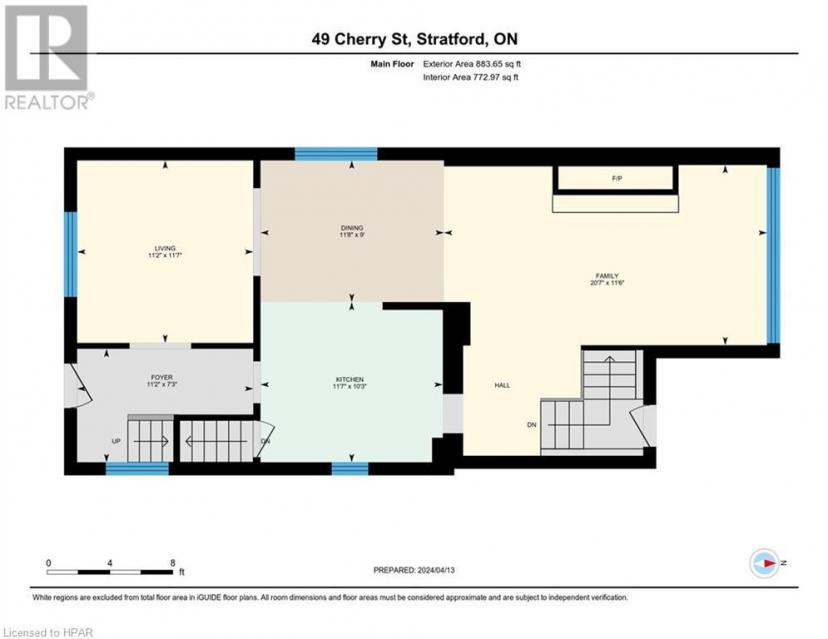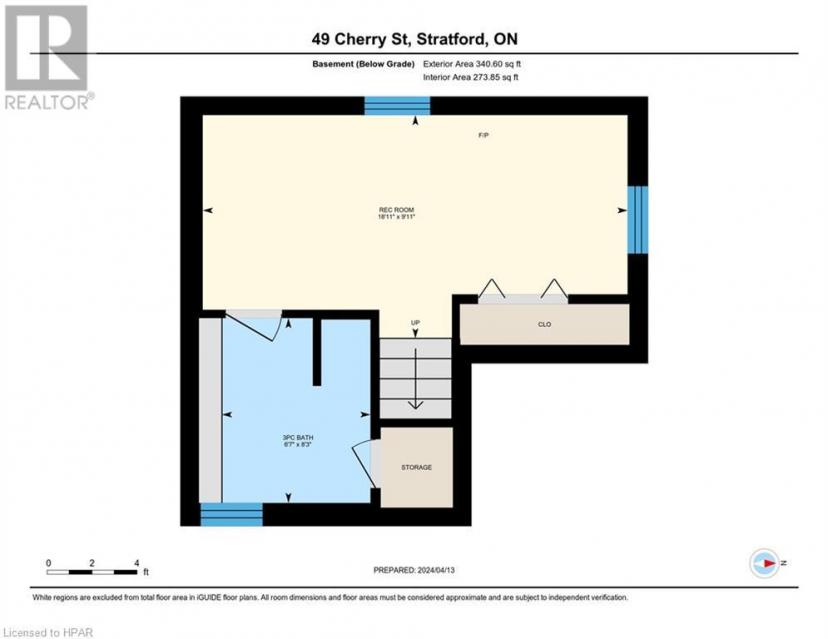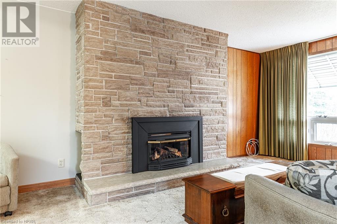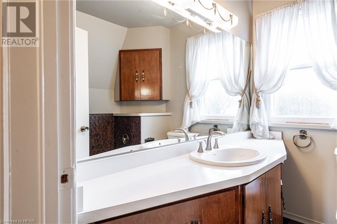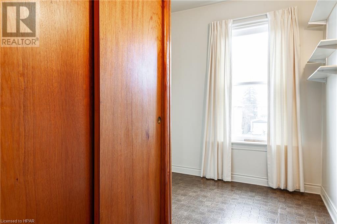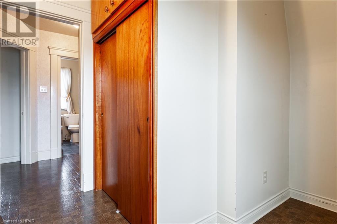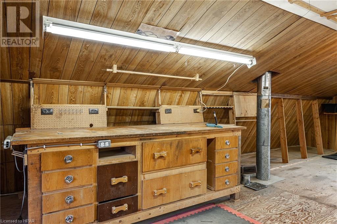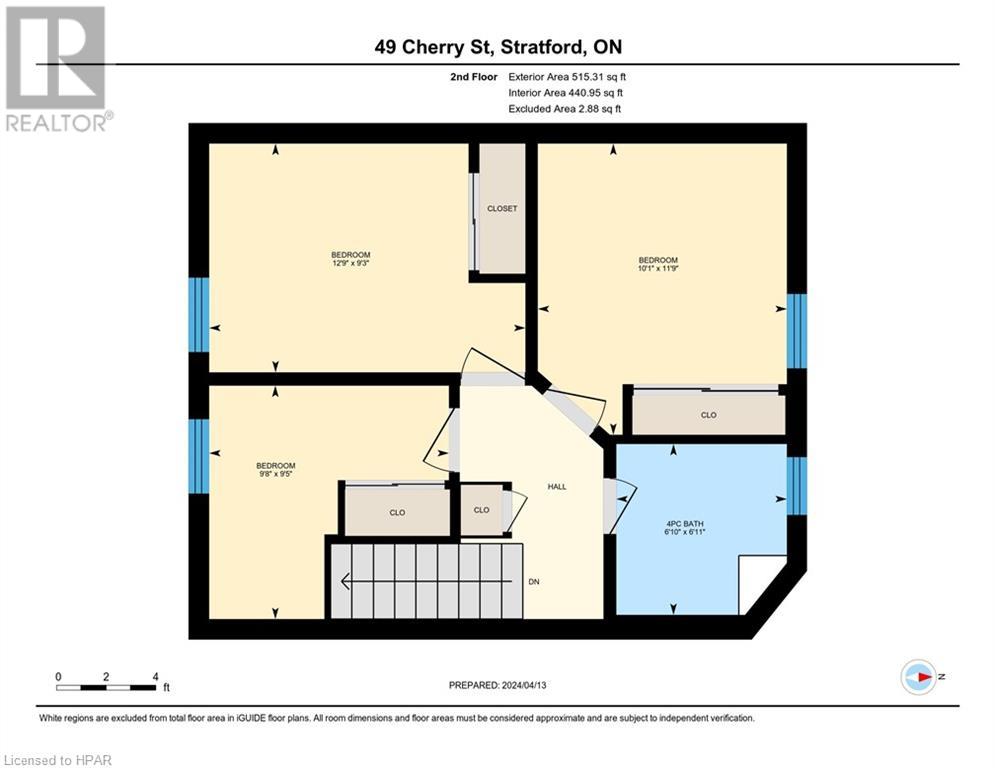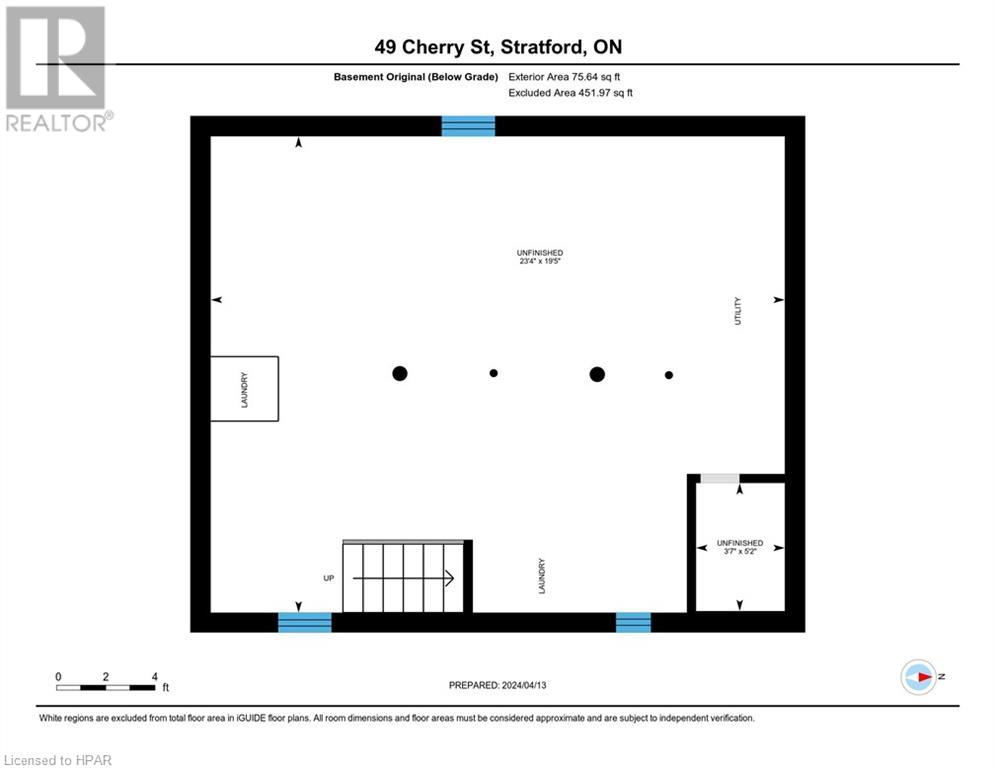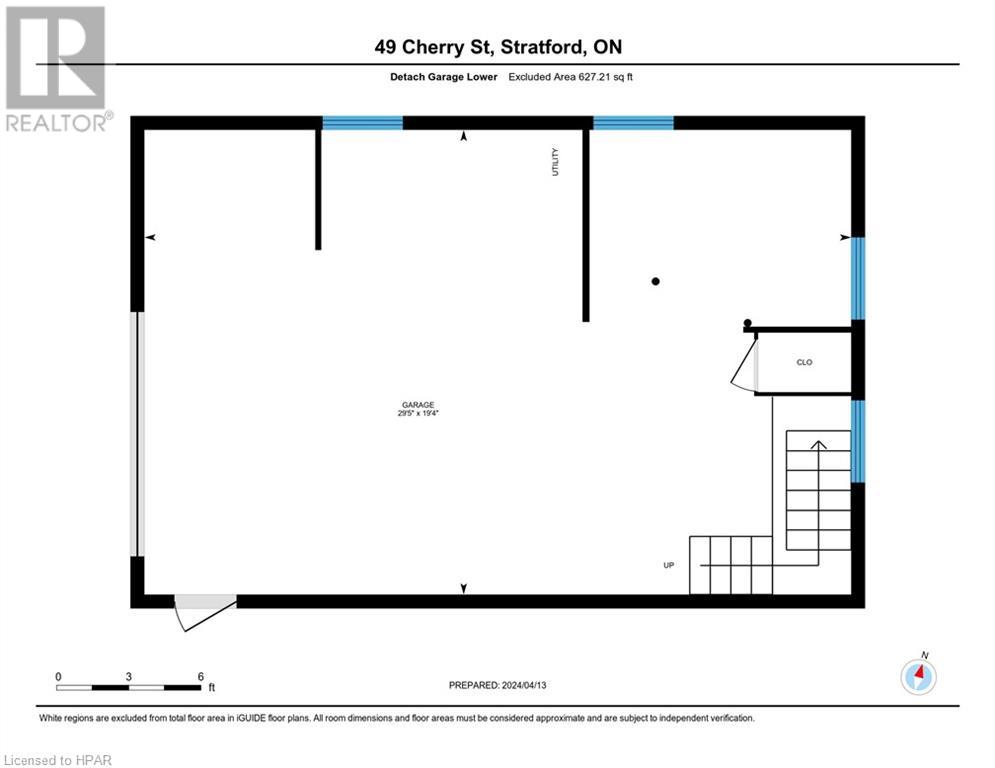- Ontario
- Stratford
49 Cherry St
CAD$599,900 出售
49 Cherry StStratford, Ontario, N5A2E9
328| 1487.77 sqft

Open Map
Log in to view more information
Go To LoginSummary
ID40569201
StatusCurrent Listing
产权Freehold
TypeResidential House,Detached
RoomsBed:3,Bath:2
Square Footage1487.77 sqft
Land Sizeunder 1/2 acre
AgeConstructed Date: 1926
Listing Courtesy ofRoyal LePage Hiller Realty Brokerage
Detail
建筑
浴室数量2
卧室数量3
地上卧室数量3
家用电器Dryer,Freezer,Refrigerator,Stove,Washer,Window Coverings
地下室装修Partially finished
风格Detached
空调Central air conditioning
外墙Brick,Concrete,Vinyl siding
壁炉True
壁炉数量2
供暖方式Electric,Natural gas
供暖类型Forced air
使用面积1487.7700
楼层2
供水Municipal water
地下室
地下室类型Partial (Partially finished)
土地
面积under 1/2 acre
面积false
设施Hospital,Park,Playground,Public Transit,Schools
下水Municipal sewage system
Utilities
有线Available
ElectricityAvailable
天燃气Available
电话Available
周边
社区特点Community Centre
设施Hospital,Park,Playground,Public Transit,Schools
其他
设备None
租用设备None
Communication TypeHigh Speed Internet
结构Porch
特点Paved driveway,Country residential,Automatic Garage Door Opener
BasementPartially finished,Partial (Partially finished)
FireplaceTrue
HeatingForced air
Remarks
For the first time in over 60 years this property is available for sale. The care and pride that comes with this property is evident as you pull into the driveway. This property will surely impress, from the front covered porch, right through to the oversized 20 x 30 detached 2 storey insulated, garage shop with complimentary architectural design, . There is even a rhubarb patch and vegetable garden behind the garage. The main floor offers lots of room for a growing family. You will be greeted with an inviting foyer as you enter the front door, leading you to a sizable living room up front, that flows into to the kitchen/dining room area, that will then take you into a large family room addition with a gas fireplace that sits on a full depth foundation that offers an added flex room, a wood burning fireplace plus a full washroom. Upstairs you will find three bedrooms and the main washroom. With almost 1500 sq. ft. of finished space in the house and added space available in the garage this property's uses are endless. (id:22211)
The listing data above is provided under copyright by the Canada Real Estate Association.
The listing data is deemed reliable but is not guaranteed accurate by Canada Real Estate Association nor RealMaster.
MLS®, REALTOR® & associated logos are trademarks of The Canadian Real Estate Association.
Location
Province:
Ontario
City:
Stratford
Community:
Stratford
Room
Room
Level
Length
Width
Area
卧室
Second
2.82
3.89
10.97
9'3'' x 12'9''
卧室
Second
3.58
3.07
10.99
11'9'' x 10'1''
卧室
Second
2.87
2.90
8.32
9'5'' x 9'6''
4pc Bathroom
Second
2.11
2.08
4.39
6'11'' x 6'10''
其他
地下室
5.92
7.11
42.09
19'5'' x 23'4''
其他
地下室
1.57
1.09
1.71
5'2'' x 3'7''
娱乐
地下室
3.02
5.77
17.43
9'11'' x 18'11''
3pc Bathroom
地下室
2.51
2.01
5.05
8'3'' x 6'7''
客厅
主
3.53
3.40
12.00
11'7'' x 11'2''
厨房
主
3.12
3.53
11.01
10'3'' x 11'7''
门廊
主
2.21
3.40
7.51
7'3'' x 11'2''
家庭
主
3.51
6.27
22.01
11'6'' x 20'7''
餐厅
主
2.74
3.56
9.75
9'0'' x 11'8''

