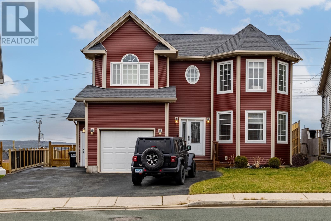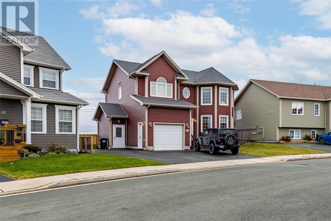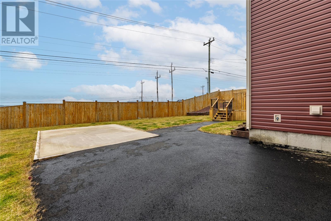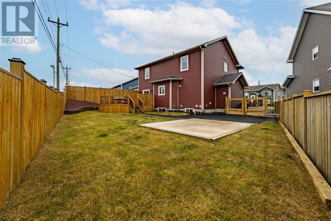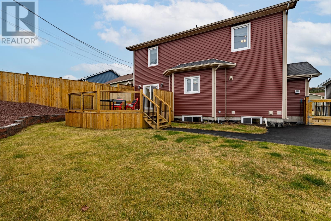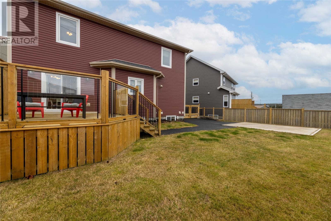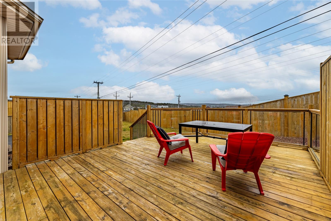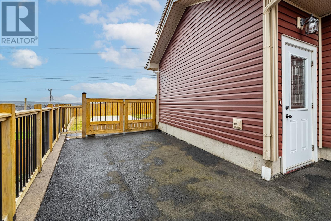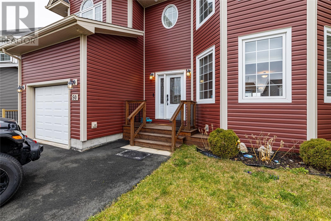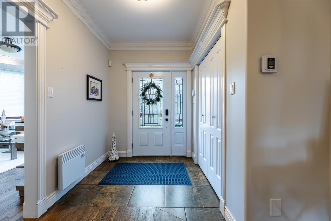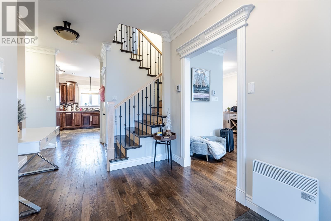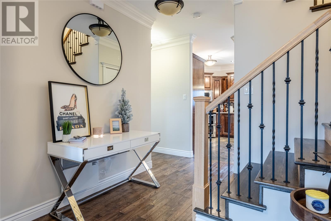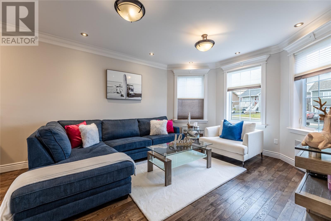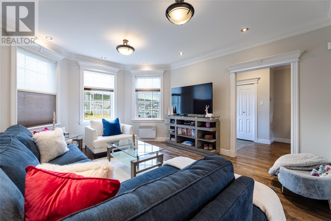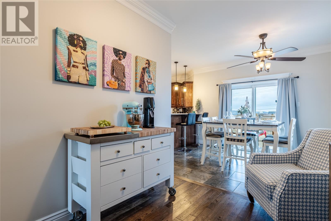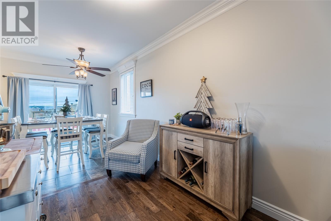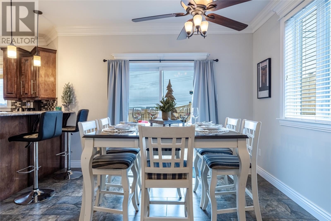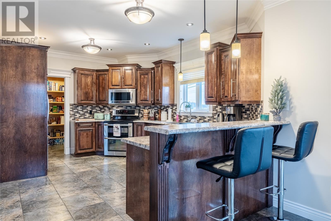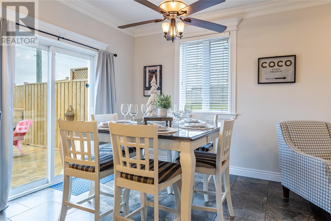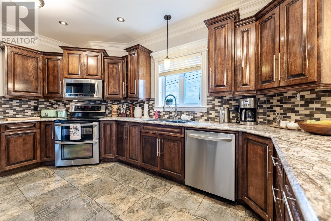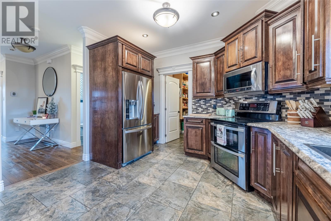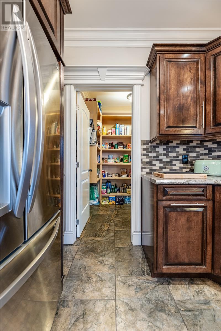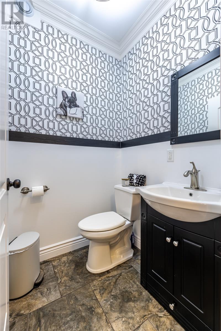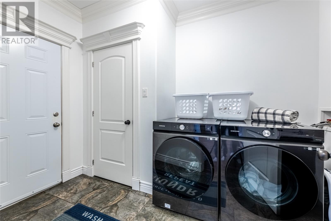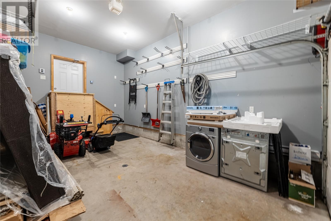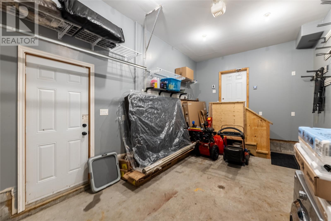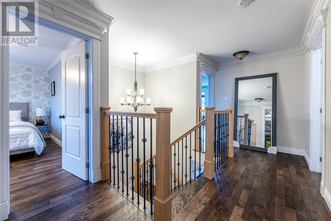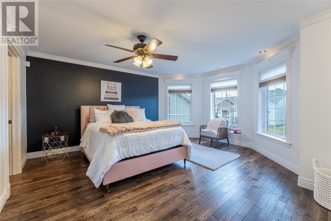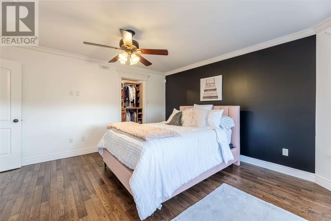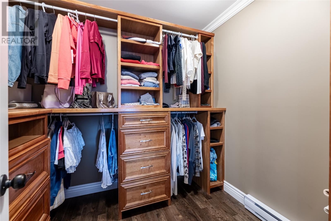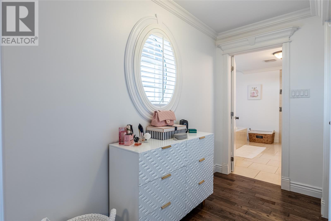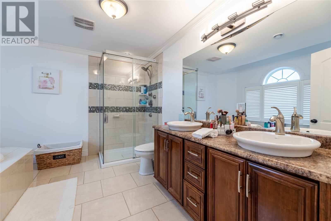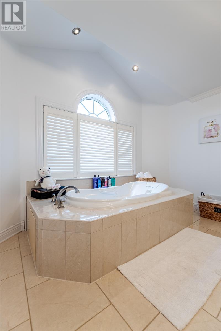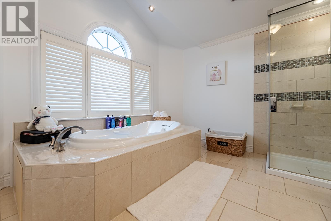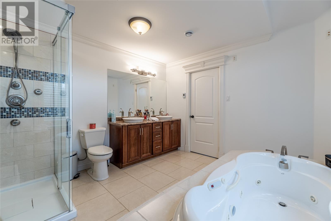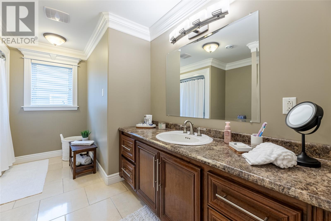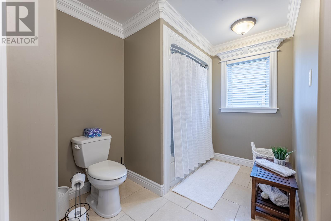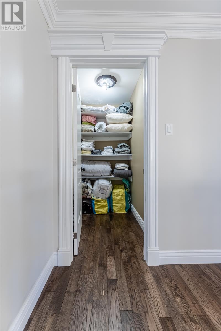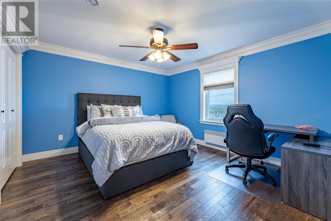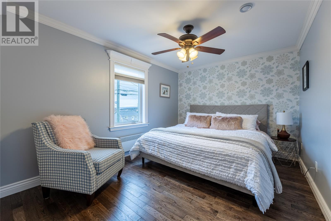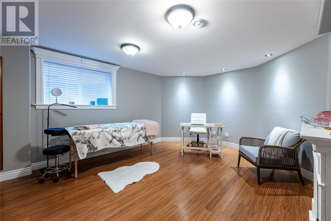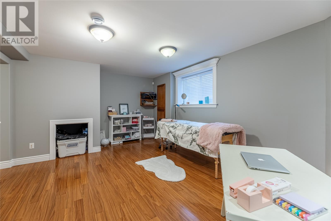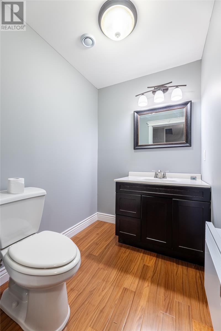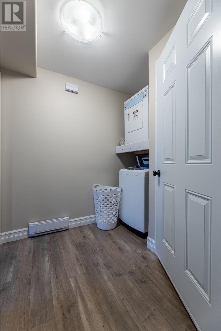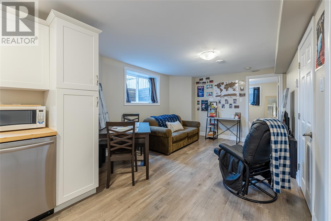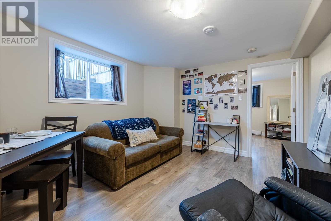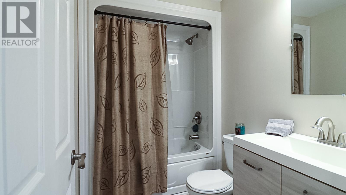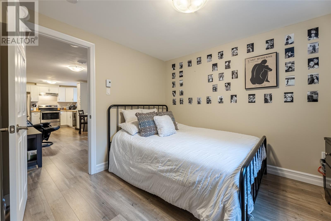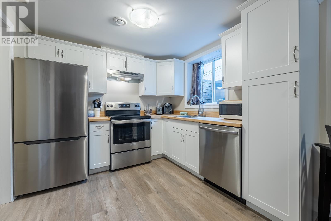- Newfoundland And Labrador
- St. John's
50 Rosalind St
CAD$589,900
CAD$589,900 要价
50 Rosalind StreetSt. John's, Newfoundland And Labrador, A1B0J1
退市 · 退市 ·
45(1)| 3060 sqft
Listing information last updated on Wed Mar 06 2024 20:18:36 GMT-0500 (Eastern Standard Time)

Open Map
Log in to view more information
Go To LoginSummary
ID1265903
Status退市
产权Freehold
Brokered ByKeller Williams Platinum Realty
TypeResidential House,Detached
AgeConstructed Date: 2013
Land Size42 x 99 x 77 x 111 approx.|0-4050 sqft
Square Footage3060 sqft
RoomsBed:4,Bath:5
Parking1
Virtual Tour
Detail
公寓楼
浴室数量5
卧室数量4
家用电器Central Vacuum,Dishwasher,Refrigerator,Microwave,Stove,Washer,Dryer
Architectural Style2 Level
建筑日期2013
风格Detached
外墙Vinyl siding
壁炉False
地板Ceramic Tile,Hardwood,Mixed Flooring
洗手间2
供暖方式Electric
使用面积3060 sqft
楼层2
类型House
供水Municipal water
土地
面积42 x 99 x 77 x 111 approx.|0-4,050 sqft
交通Year-round access
面积false
设施Recreation,Shopping
围墙类型Fence
景观Landscaped
下水Municipal sewage system
Size Irregular42 x 99 x 77 x 111 approx.
Attached Garage
Garage
周边
设施Recreation,Shopping
Location DescriptionKenmount Terrace,off Petite Forte Drive
Zoning DescriptionRes
FireplaceFalse
Remarks
Executive home with a registered apartment to offset your mortgage or accommodate your family members! Situated in Kenmount Terrace, this beautiful property is conveniently located close to shopping and recreation. The bright and inviting main floor features high ceilings, handscraped oak hardwood flooring throughout with heated ceramic flooring in the kitchen, central vacuum, convectional heat throughout, crown moldings, door and window headers, and oversized windows for maximum natural light. Off the spacious foyer is the living room, leading into the dining area and kitchen with sit-up peninsula. The custom kitchen features gorgeous birch cabinetry, walk-in pantry, with access off the dining room to the deck and the garden. The main floor has a half bath, laundry/mudroom, and access to the garage. The second floor boasts a gorgeous primary suite with 2 closets, one of which is a custom walk-in closet with cherry cabinetry, and the ensuite bath has a double vanity, custom shower and jetted tub. The second and third bedrooms are spacious as well, and there is also a main 4-piece bathroom with heated floor and storage closet, and a huge walk-in linen closet off the hallway. The basement is fully developed and includes the rec room, half bathroom, and utility room, and plenty of storage under the stairs. The one bedroom basement apartment has a covered entry, sleek modern kitchen, living room/dining room, and bathroom with quality customizations. Live in style while offsetting your mortgage! (id:22211)
The listing data above is provided under copyright by the Canada Real Estate Association.
The listing data is deemed reliable but is not guaranteed accurate by Canada Real Estate Association nor RealMaster.
MLS®, REALTOR® & associated logos are trademarks of The Canadian Real Estate Association.
Location
Province:
Newfoundland And Labrador
City:
St. John's
Room
Room
Level
Length
Width
Area
仓库
Second
5.12
3.71
18.97
5.11 x 3.7
Bath (# pieces 1-6)
Second
NaN
4 pc
卧室
Second
13.29
9.12
121.19
13.3 x 9.11
卧室
Second
12.11
12.50
151.33
12.11 x 12.5
Ensuite
Second
NaN
5 pc
主卧
Second
16.01
12.99
208.01
16 x 13
Not known
地下室
8.01
6.40
51.21
8 x 6.4
Not known
地下室
11.09
10.30
114.24
11.1 x 10.3
Not known
地下室
8.99
8.99
80.81
9 x 9
Bath (# pieces 1-6)
地下室
NaN
4 pc - APT
Not known
地下室
14.01
11.09
155.35
14 x 11.1
Bath (# pieces 1-6)
地下室
NaN
2 pc
娱乐
地下室
18.50
12.20
225.84
18.5 x 12.2
门廊
主
14.01
8.60
120.42
14 x 8.6
洗衣房
主
10.40
6.10
63.47
10.4 x 6.11
Bath (# pieces 1-6)
主
NaN
2 pc
Not known
主
7.09
6.10
43.25
7.10 x 6.10
厨房
主
16.01
12.01
192.25
16 x 12
餐厅
主
10.99
9.09
99.88
11 x 9.1
客厅
主
24.02
13.48
323.83
24 x 13.5

