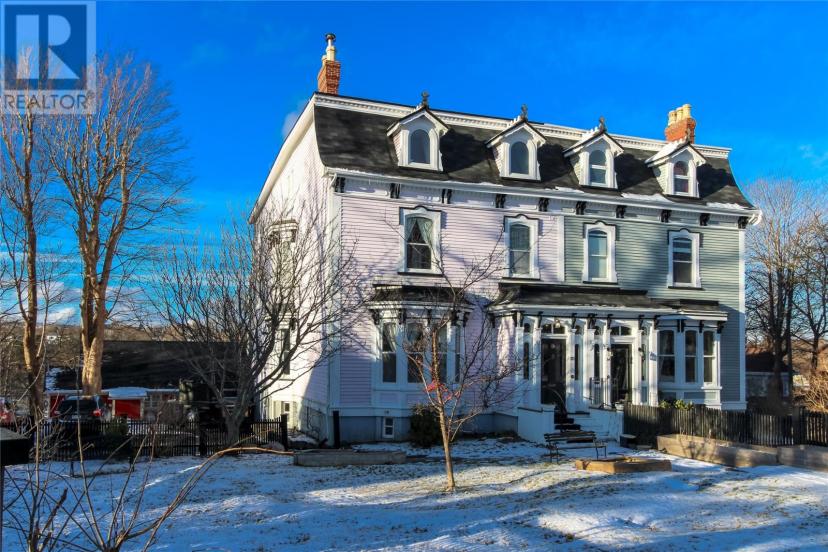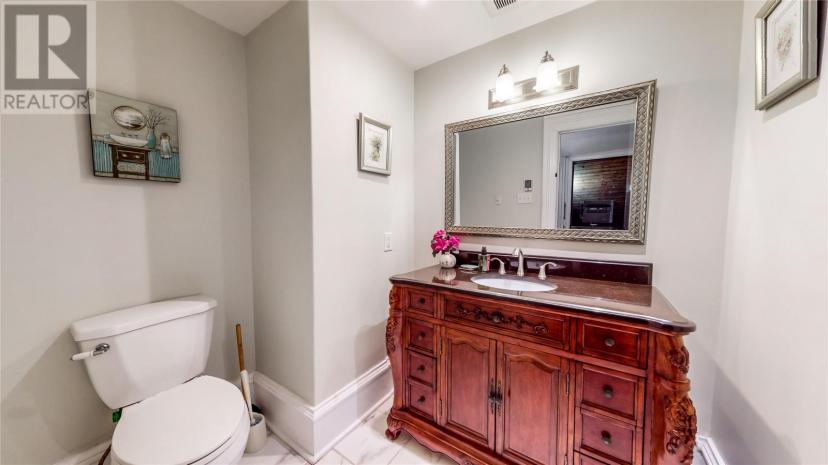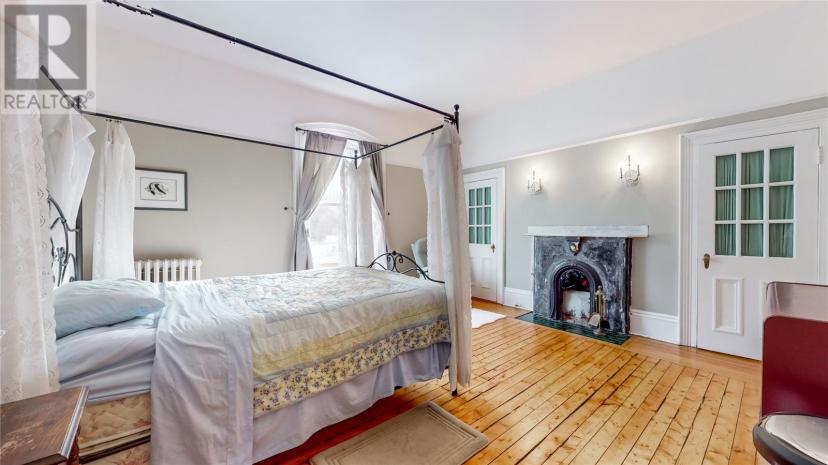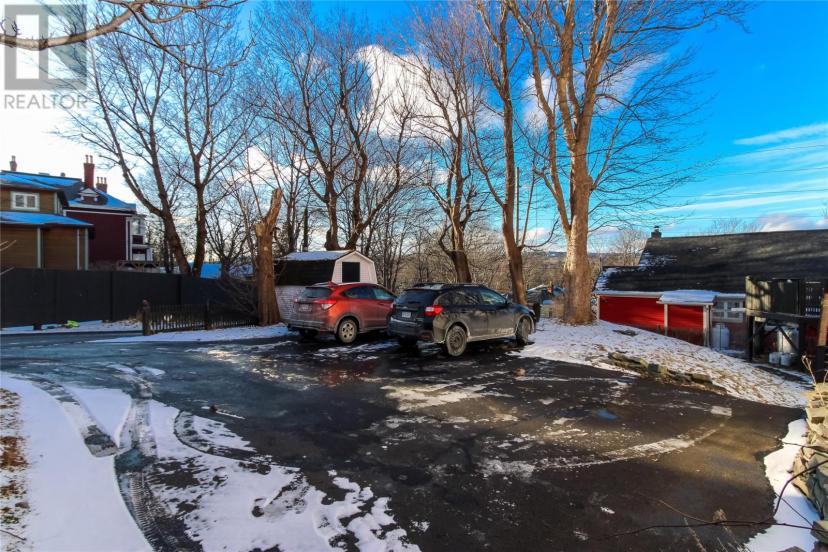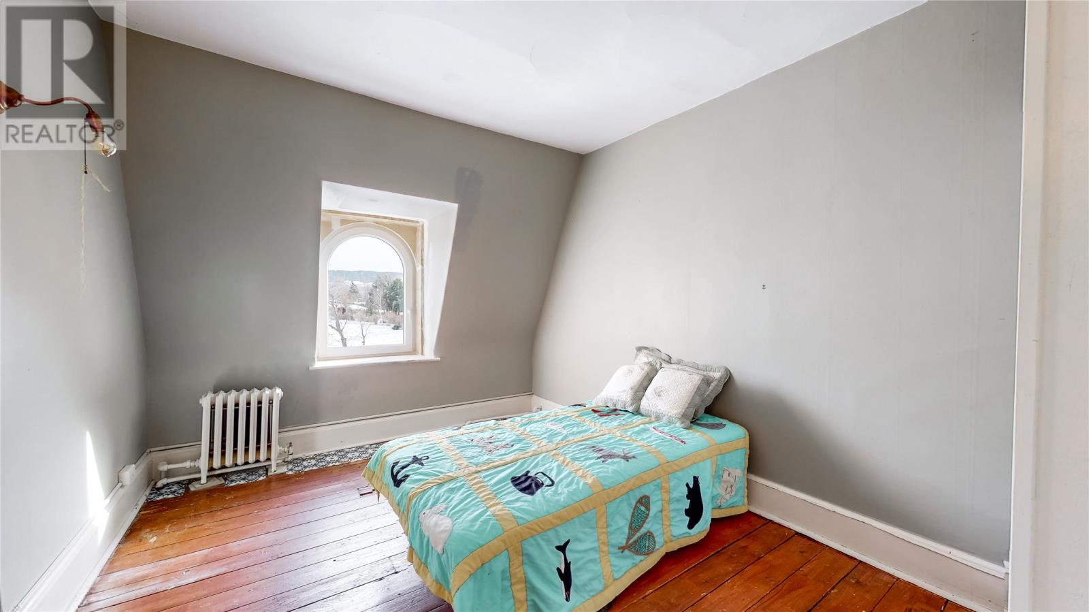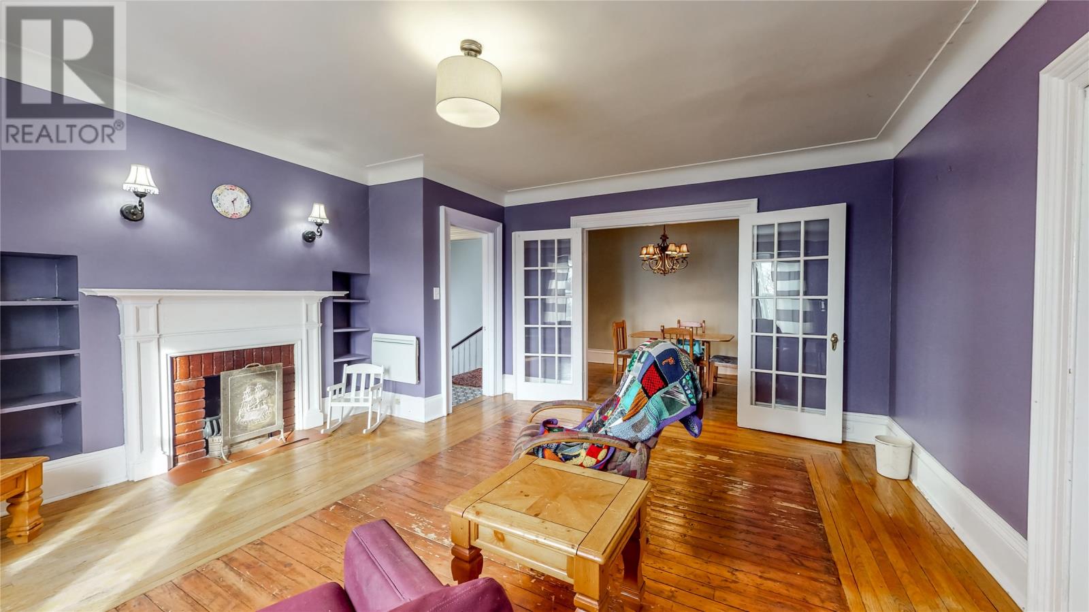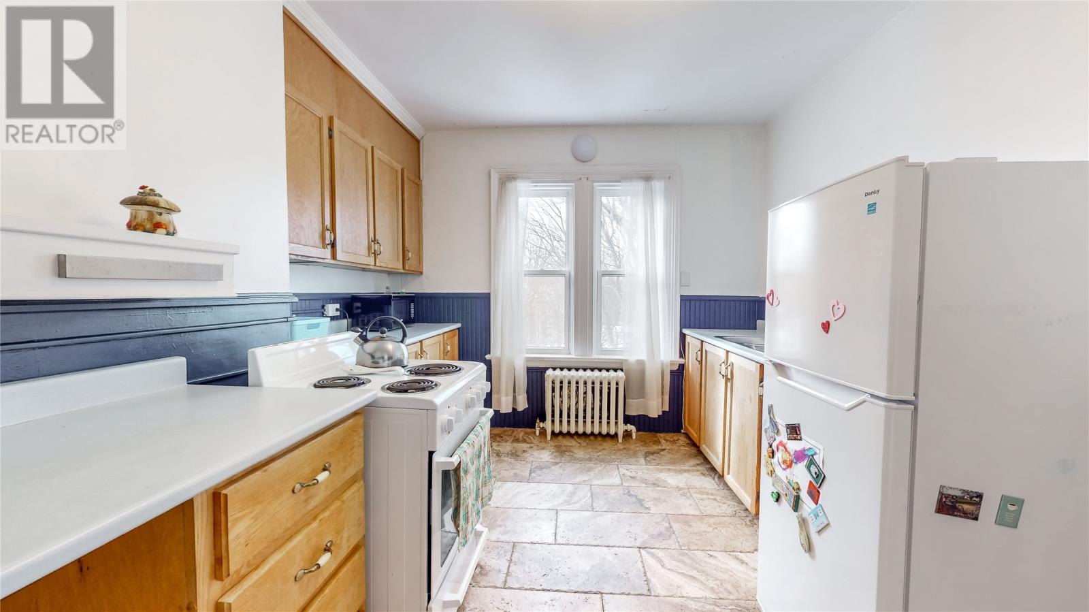- Newfoundland And Labrador
- St. John's
36 Circular Rd
CAD$795,000
CAD$795,000 要价
36 Circular RdSt. John's, Newfoundland And Labrador, A1C2Z1
退市 · 退市 ·
75| 6139 sqft

Open Map
Log in to view more information
Go To LoginSummary
ID1281239
Status退市
产权Freehold
TypeResidential House,Semi-Detached
RoomsBed:7,Bath:5
Square Footage6139 sqft
Lot Size35 * 146 X 35 X 146 X 95 X 138 Approx.
Land Size35 X 146 X 95 X 138 Approx.|under 1/2 acre
AgeConstructed Date: 1880
Listing Courtesy ofRoyal LePage Atlantic Homestead
Virtual Tour
Detail
公寓楼
浴室数量5
卧室数量7
地上卧室数量7
家用电器Dishwasher,Refrigerator,Stove,Washer,Dryer
Architectural Style3 Level
建筑日期1880
风格Semi-detached
外墙Other
壁炉True
固定装置Drapes/Window coverings
地板Ceramic Tile,Hardwood
地基Concrete,Stone
洗手间2
供暖方式Oil
供暖类型Radiant heat
使用面积6139 sqft
楼层3
装修面积
类型House
供水Municipal water
土地
面积35 X 146 X 95 X 138 Approx.|under 1/2 acre
面积false
设施Recreation,Shopping
围墙类型Partially fenced
景观Landscaped
下水Municipal sewage system
Size Irregular35 X 146 X 95 X 138 Approx.
周边
设施Recreation,Shopping
Zoning Descriptionresidential
FireplaceTrue
HeatingRadiant heat
Remarks
Step back in time with this stunning Southcott home, built in 1880, where classic charm meets modern comforts. Boasting original architectural details, including ornate plaster ceilings and cornice moldings, hardwood floors, intricate woodwork, soaring 9-foot ceilings, and period fixtures. This home has been thoughtfully updated to preserve its historic character while offering the convenience of contemporary living. The main floor features a huge modern eat-in kitchen with a massive island, plenty of cupboards, a den, a formal living room, a separate formal dining room, and a two-piece bathroom. It is in a sought-after neighbourhood with spacious rooms and elegant living areas. There are seven bedrooms, three full bathrooms, two 1/2 baths, and a dumb waiter. The charming second floor features four bedrooms and two full baths, including a four-piece ensuite and walk-in closet for the primary bedroom. The third floor would make a great studio, office, in-law, or nanny suite and features three bedrooms, a full bathroom, and a kitchenette. Plus, it has a separate back entrance. A rare opportunity to own a piece of history, this home is perfect for those who appreciate craftsmanship, character, and timeless beauty. Additional features include heated kitchen floors; all three full baths have heated floors, as does the main floor half bath, four working coal fireplaces, and the roof was re-shingled in 2024. A modern sound system is wired throughout the house, with individual volume controls in each room. There are two driveways off Fraser’s Lane, which can accommodate up to six vehicles. The basement has a two-piece bath with plenty of storage and potential for future development. This home shows well, with over 6000 square feet of living space and plenty of parking. You can walk to downtown stores, restaurants, and parks within minutes of your front door. (id:22211)
The listing data above is provided under copyright by the Canada Real Estate Association.
The listing data is deemed reliable but is not guaranteed accurate by Canada Real Estate Association nor RealMaster.
MLS®, REALTOR® & associated logos are trademarks of The Canadian Real Estate Association.
Location
Province:
Newfoundland And Labrador
City:
St. John's
Room
Room
Level
Length
Width
Area
Ensuite
Second
NaN
4 pc
主卧
Second
14.83
15.32
227.21
14'10""x 15'4""
卧室
Second
12.99
14.99
194.80
13 x 15
Bath (# pieces 1-6)
Second
NaN
5 pc
洗衣房
Second
8.60
6.33
54.43
8'7"" x 6'4""
卧室
Second
12.50
13.48
168.55
12' 6"" x 13'6""
卧室
Second
13.48
11.52
155.28
13'6"" x 11' 6""
餐厅
Third
7.74
13.09
101.36
7'9"" x 13'1""
厨房
Third
12.66
10.93
138.36
12'8"" x 10'11""
Bath (# pieces 1-6)
Third
NaN
4 pc
卧室
Third
13.32
12.50
166.50
13'4"" x 12' 6""
卧室
Third
12.99
13.32
173.06
13 x 13'4""
Living/Fireplace
Third
17.16
16.83
288.79
17' 2""x 16'10""
卧室
Third
12.40
13.48
167.23
12'5"" x 13'6""
仓库
地下室
27.99
48.75
1364.39
28' x 48'9""
仓库
地下室
7.91
19.16
151.50
7'11"" x 19'2 ""
仓库
地下室
13.16
16.93
222.72
13'2"" x 16'11""
办公室
地下室
11.32
11.58
131.09
11'4"" x 11' 7 ""
Bath (# pieces 1-6)
地下室
NaN
2pc
小厅
主
13.16
17.16
225.74
13'2"" x 17'2""
Not known
主
16.40
24.90
408.49
16'5"" x 24'11""
Bath (# pieces 1-6)
主
NaN
2 pc
Living/Fireplace
主
14.99
17.16
257.27
15' x 17'2""
餐厅
主
16.34
16.99
277.67
16'4"" x 17

